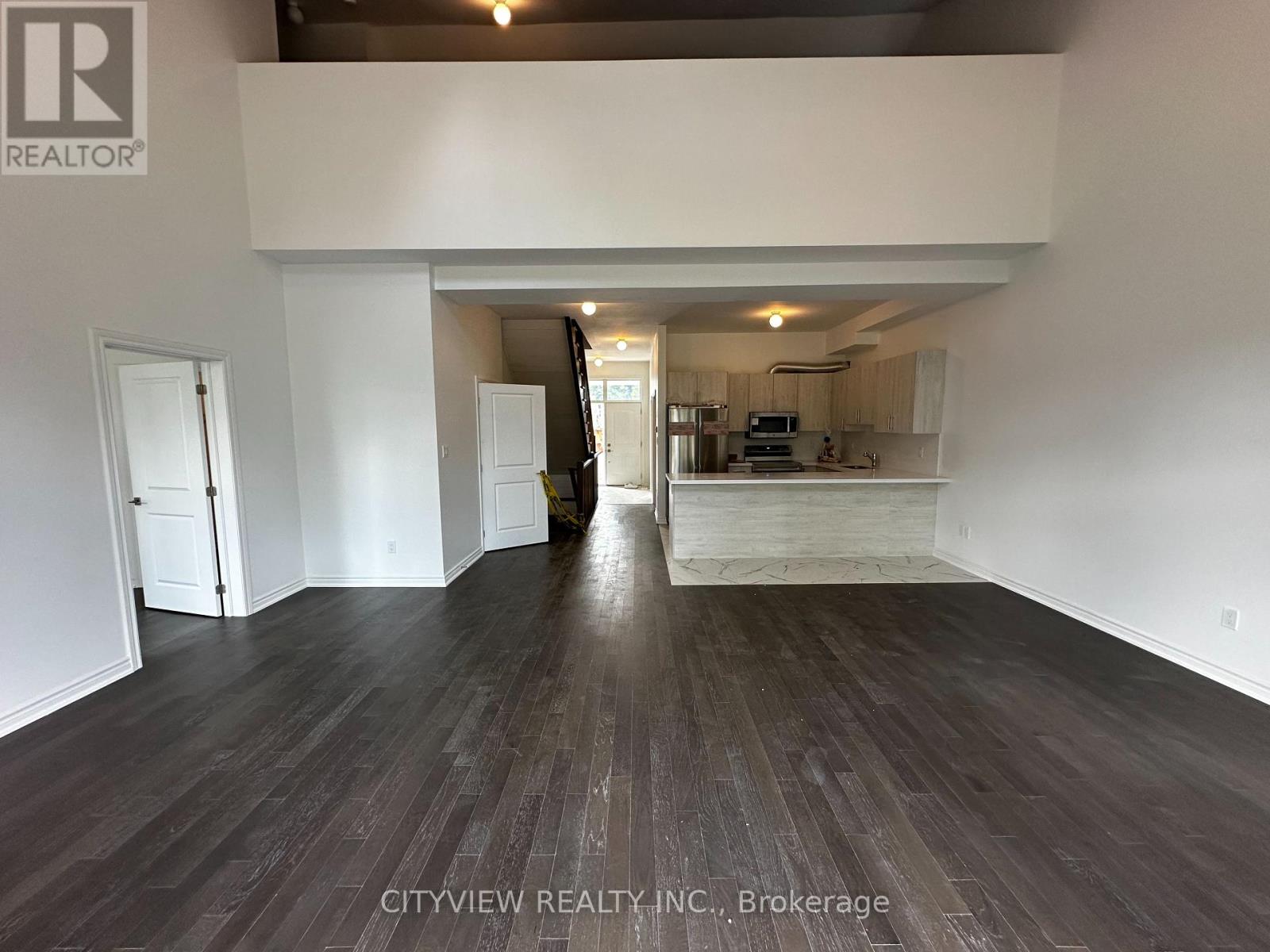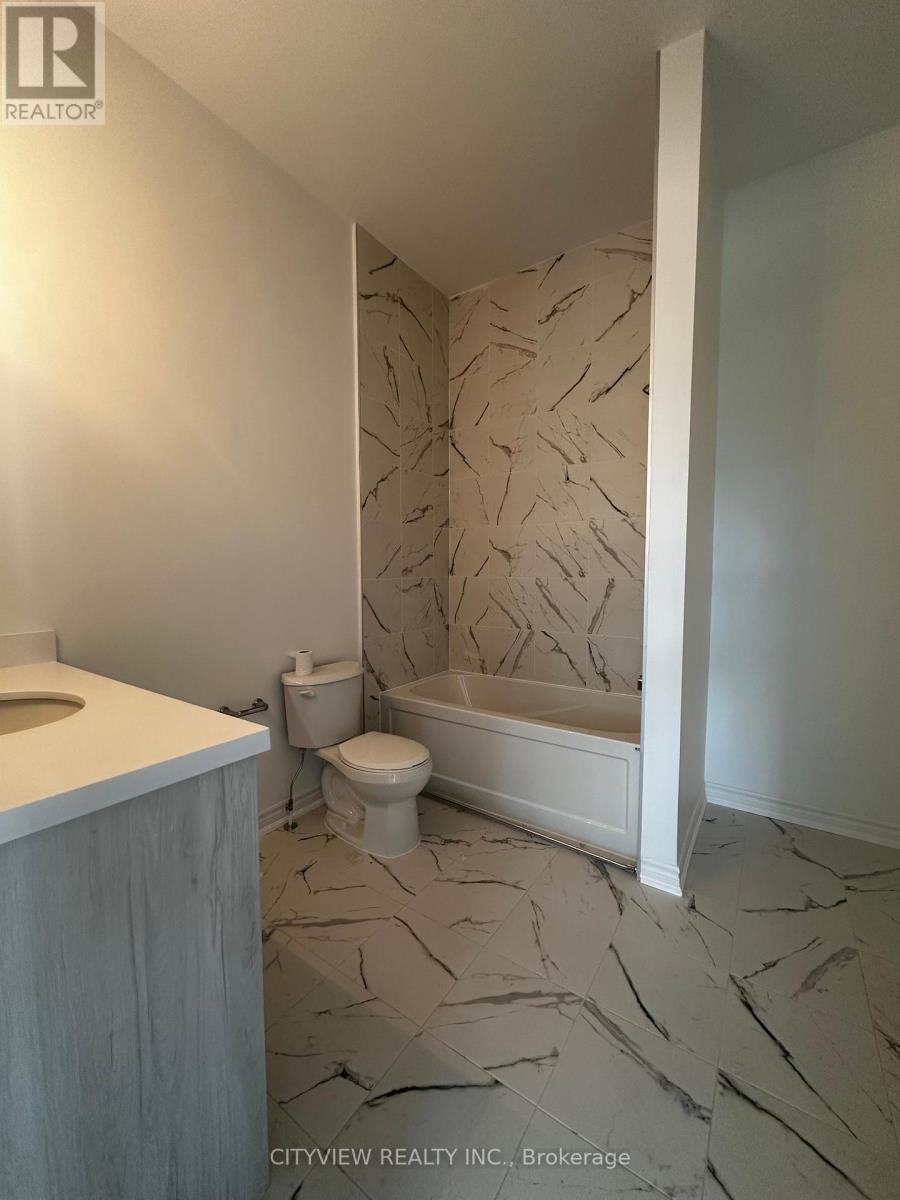4 Bedroom
3 Bathroom
1499.9875 - 1999.983 sqft
Fireplace
Central Air Conditioning
Forced Air
$3,700 Monthly
Brand New Never Before Lived in Semi Detached at the much sought after Upper Vista Luxury Living in Muskoka. Ideally situated and well-served by local eateries, entertainment, arts and cultural attractions, four-season trails and so much more. Unit Features Four Bedrooms Three Baths with Laminate flooring throughout main floor, modern kitchen with stainless steel appliances. Grand Great Room (living/Dining Room) Overlooking the yard. Washer/Dryer On Main Floor. Spacious Primary Bedroom with 4pc ensuite and walk in closet. 2 Spacious bedrooms with loft/family room on second level. Unfinished basement with walk out yard. (id:46274)
Property Details
|
MLS® Number
|
X9235827 |
|
Property Type
|
Single Family |
|
ParkingSpaceTotal
|
4 |
Building
|
BathroomTotal
|
3 |
|
BedroomsAboveGround
|
4 |
|
BedroomsTotal
|
4 |
|
Appliances
|
Dishwasher, Dryer, Microwave, Refrigerator, Stove, Washer |
|
BasementDevelopment
|
Unfinished |
|
BasementFeatures
|
Walk Out |
|
BasementType
|
N/a (unfinished) |
|
ConstructionStyleAttachment
|
Semi-detached |
|
CoolingType
|
Central Air Conditioning |
|
ExteriorFinish
|
Aluminum Siding, Brick |
|
FireplacePresent
|
Yes |
|
FlooringType
|
Laminate, Tile, Carpeted |
|
FoundationType
|
Concrete |
|
HeatingFuel
|
Natural Gas |
|
HeatingType
|
Forced Air |
|
StoriesTotal
|
2 |
|
SizeInterior
|
1499.9875 - 1999.983 Sqft |
|
Type
|
House |
|
UtilityWater
|
Municipal Water |
Parking
Land
|
Acreage
|
No |
|
Sewer
|
Sanitary Sewer |
Rooms
| Level |
Type |
Length |
Width |
Dimensions |
|
Second Level |
Family Room |
19.9 m |
18 m |
19.9 m x 18 m |
|
Second Level |
Bedroom 3 |
14.03 m |
12.5 m |
14.03 m x 12.5 m |
|
Second Level |
Bedroom 4 |
11.2 m |
14.3 m |
11.2 m x 14.3 m |
|
Ground Level |
Living Room |
10.4 m |
17.5 m |
10.4 m x 17.5 m |
|
Ground Level |
Dining Room |
10.4 m |
17.5 m |
10.4 m x 17.5 m |
|
Ground Level |
Kitchen |
9.11 m |
12.3 m |
9.11 m x 12.3 m |
|
Ground Level |
Primary Bedroom |
15 m |
13.4 m |
15 m x 13.4 m |
|
Ground Level |
Bedroom 2 |
9.11 m |
11.4 m |
9.11 m x 11.4 m |
https://www.realtor.ca/real-estate/27242628/23-turnberry-court-bracebridge







































