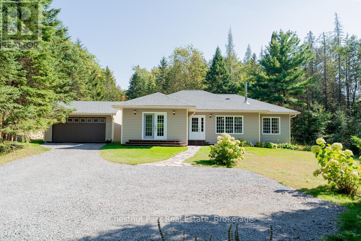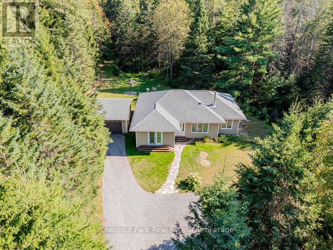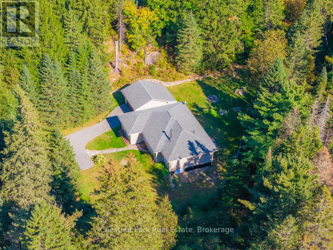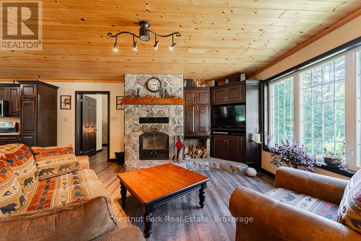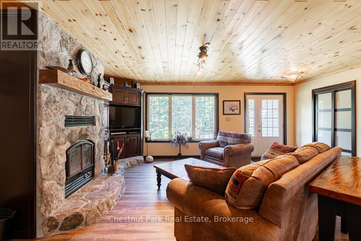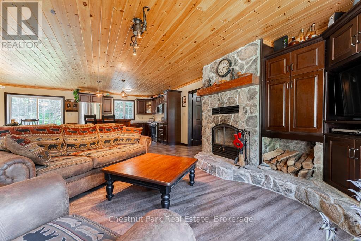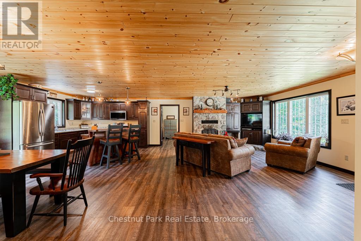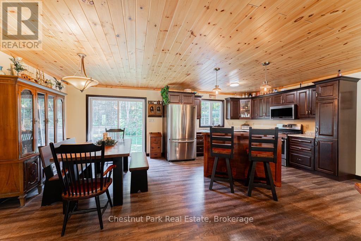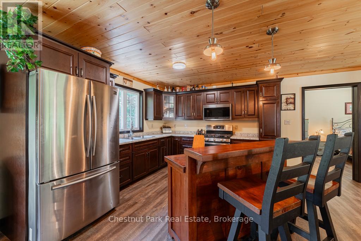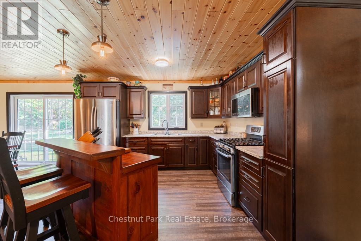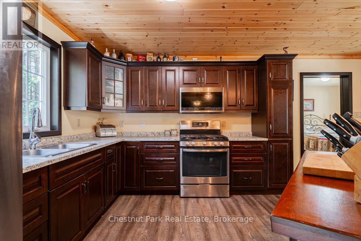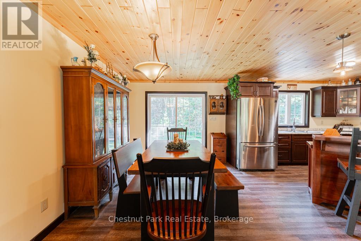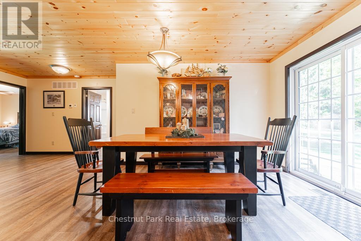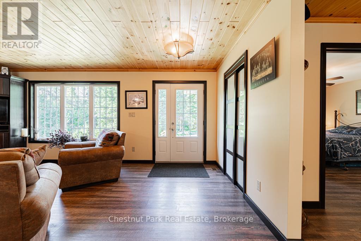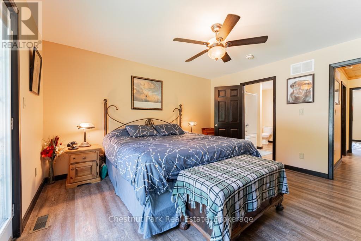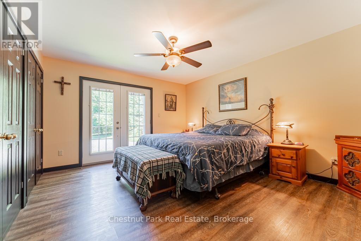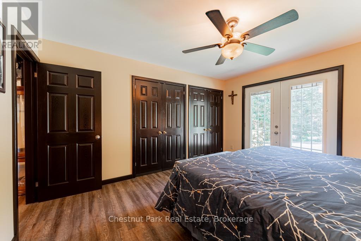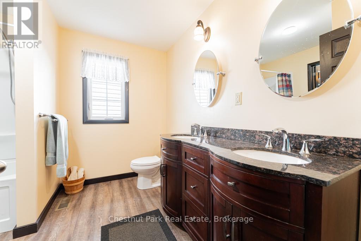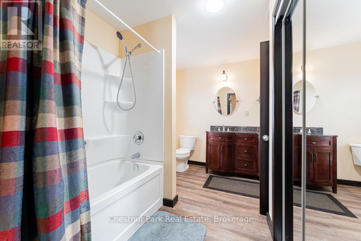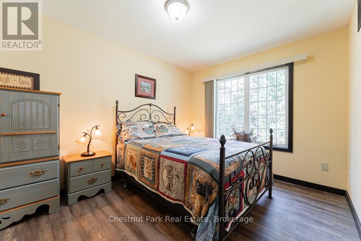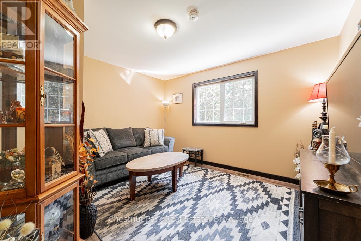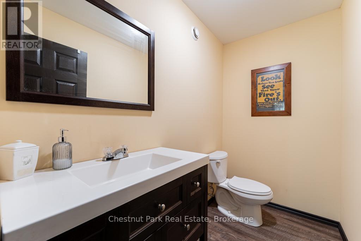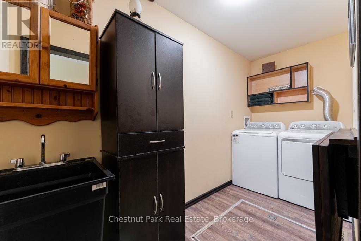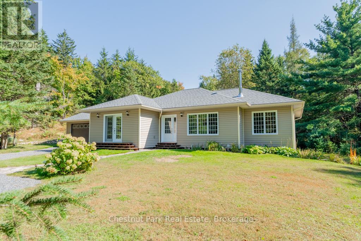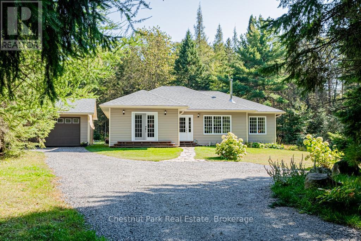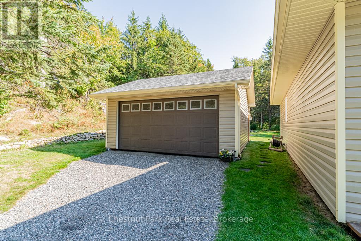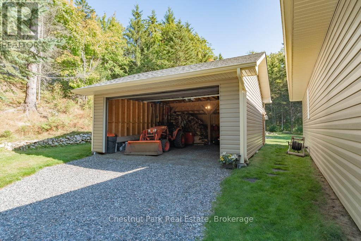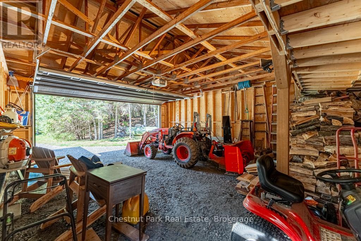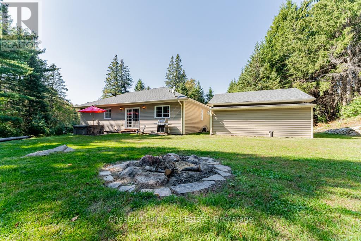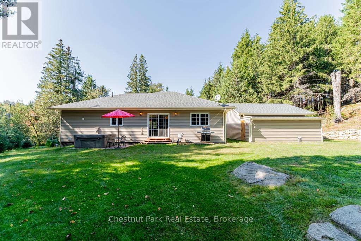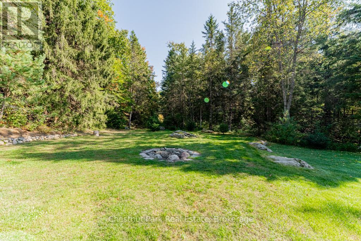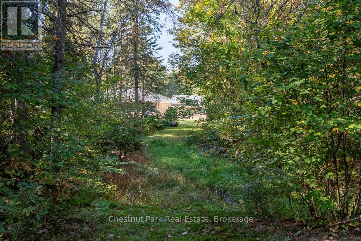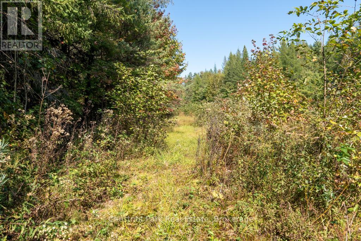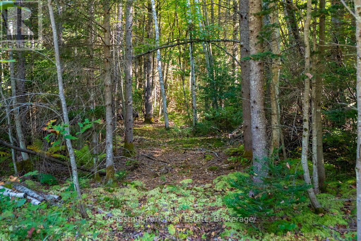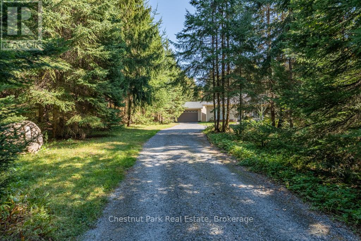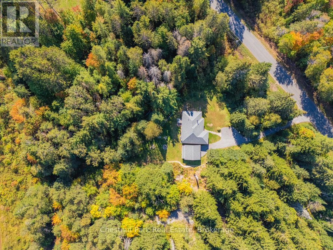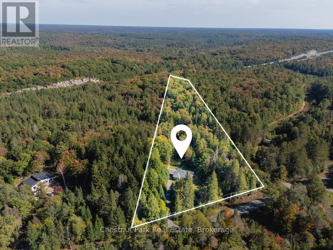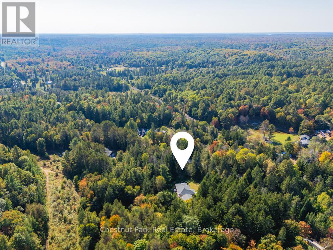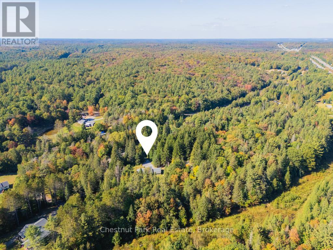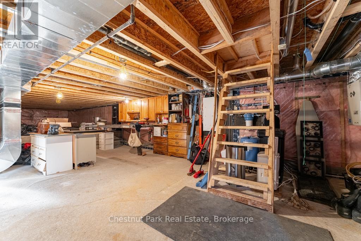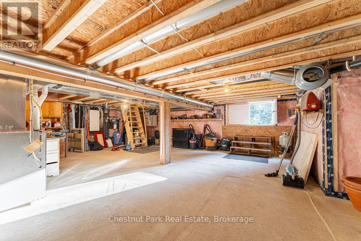3 Bedroom
2 Bathroom
1,100 - 1,500 ft2
Bungalow
Fireplace
Forced Air
Acreage
Landscaped
$795,000
Excellent opportunity to own this charming 3-Bedroom Bungalow in Port Sydney!. Nestled on 7.33 private acres in the heart of Muskoka, this home is a peaceful retreat offering the perfect blend of comfort and nature. This over 1,400 sq. ft. bungalow features an open-concept layout with large windows that gift the space with natural light, creating a warm and inviting atmosphere. The spacious living room, complete with a cozy wood-burning fireplace, is the perfect place to unwind while enjoying scenic views of the surrounding landscape. The modern kitchen boasts stainless steel appliances, ample cabinetry, and a spacious dining area, ideal for hosting family and friends. Step outside and enjoy your morning coffee while overlooking the lush greenery and towering trees. The primary bedroom serves as a private retreat, featuring a convenient ensuite bathroom, while two additional bedrooms provide plenty of space for guests or a home office. With a detached double garage, there's plenty of room for vehicles, tools, and recreational equipment. The property is a nature lovers dream, featuring walking trails, open spaces, and mature trees, offering both privacy and a true connection to the outdoors. Located just minutes from Port Sydney Beach, Mary Lake, local golf courses, and year-round recreational activities, this home offers the best of Muskoka living while still being close to Huntsville and Bracebridge for shopping, dining, and amenities. A rare opportunity to own a private retreat on sought after Lone Pine Drive in Port Sydney!. (id:46274)
Property Details
|
MLS® Number
|
X12043072 |
|
Property Type
|
Single Family |
|
Community Name
|
Stephenson |
|
Amenities Near By
|
Hospital |
|
Community Features
|
School Bus |
|
Equipment Type
|
Propane Tank |
|
Features
|
Wooded Area, Irregular Lot Size, Flat Site, Dry |
|
Parking Space Total
|
10 |
|
Rental Equipment Type
|
Propane Tank |
Building
|
Bathroom Total
|
2 |
|
Bedrooms Above Ground
|
3 |
|
Bedrooms Total
|
3 |
|
Amenities
|
Fireplace(s) |
|
Appliances
|
Water Heater, All |
|
Architectural Style
|
Bungalow |
|
Basement Type
|
Partial |
|
Construction Style Attachment
|
Detached |
|
Exterior Finish
|
Vinyl Siding |
|
Fireplace Present
|
Yes |
|
Fireplace Total
|
1 |
|
Foundation Type
|
Poured Concrete |
|
Half Bath Total
|
1 |
|
Heating Fuel
|
Propane |
|
Heating Type
|
Forced Air |
|
Stories Total
|
1 |
|
Size Interior
|
1,100 - 1,500 Ft2 |
|
Type
|
House |
|
Utility Water
|
Drilled Well |
Parking
Land
|
Acreage
|
Yes |
|
Land Amenities
|
Hospital |
|
Landscape Features
|
Landscaped |
|
Sewer
|
Septic System |
|
Size Depth
|
1025 Ft ,7 In |
|
Size Frontage
|
452 Ft ,9 In |
|
Size Irregular
|
452.8 X 1025.6 Ft |
|
Size Total Text
|
452.8 X 1025.6 Ft|5 - 9.99 Acres |
|
Zoning Description
|
Rr |
Rooms
| Level |
Type |
Length |
Width |
Dimensions |
|
Main Level |
Primary Bedroom |
4.2 m |
3.8 m |
4.2 m x 3.8 m |
|
Main Level |
Bathroom |
3.3 m |
2.7 m |
3.3 m x 2.7 m |
|
Main Level |
Bedroom 2 |
3.5 m |
3.9 m |
3.5 m x 3.9 m |
|
Main Level |
Bedroom 3 |
2.9 m |
3.8 m |
2.9 m x 3.8 m |
|
Main Level |
Laundry Room |
3.7 m |
1.4 m |
3.7 m x 1.4 m |
|
Main Level |
Living Room |
5.5 m |
6 m |
5.5 m x 6 m |
|
Main Level |
Dining Room |
3.6 m |
2.9 m |
3.6 m x 2.9 m |
|
Main Level |
Kitchen |
3.6 m |
3.9 m |
3.6 m x 3.9 m |
https://www.realtor.ca/real-estate/28076952/2253-lone-pine-drive-huntsville-stephenson-stephenson

