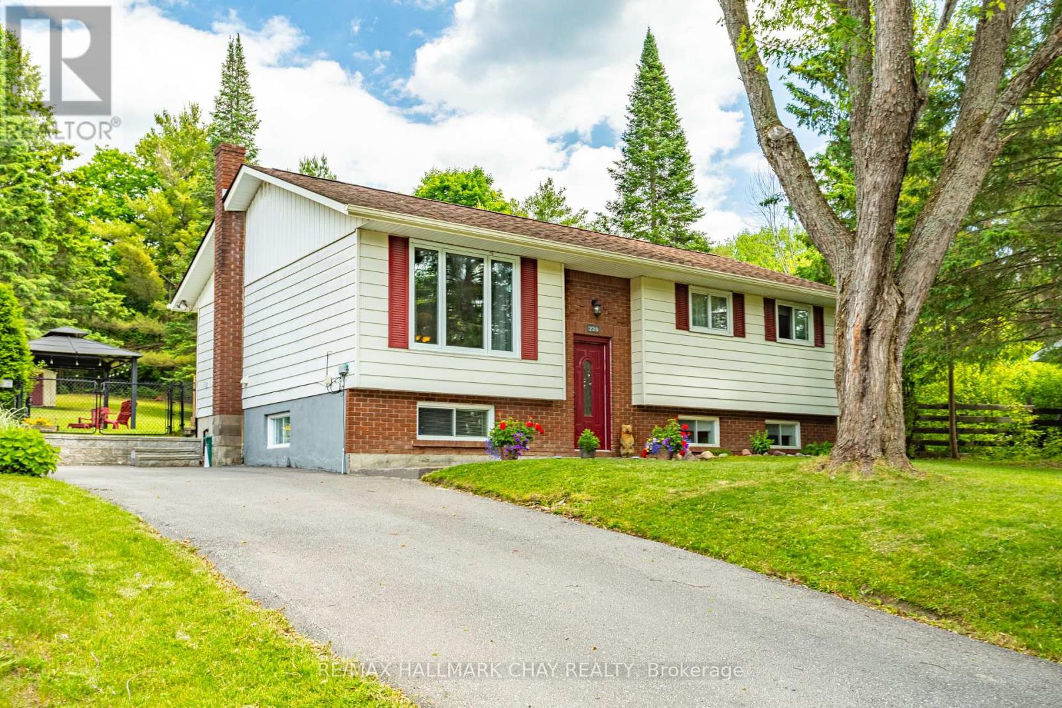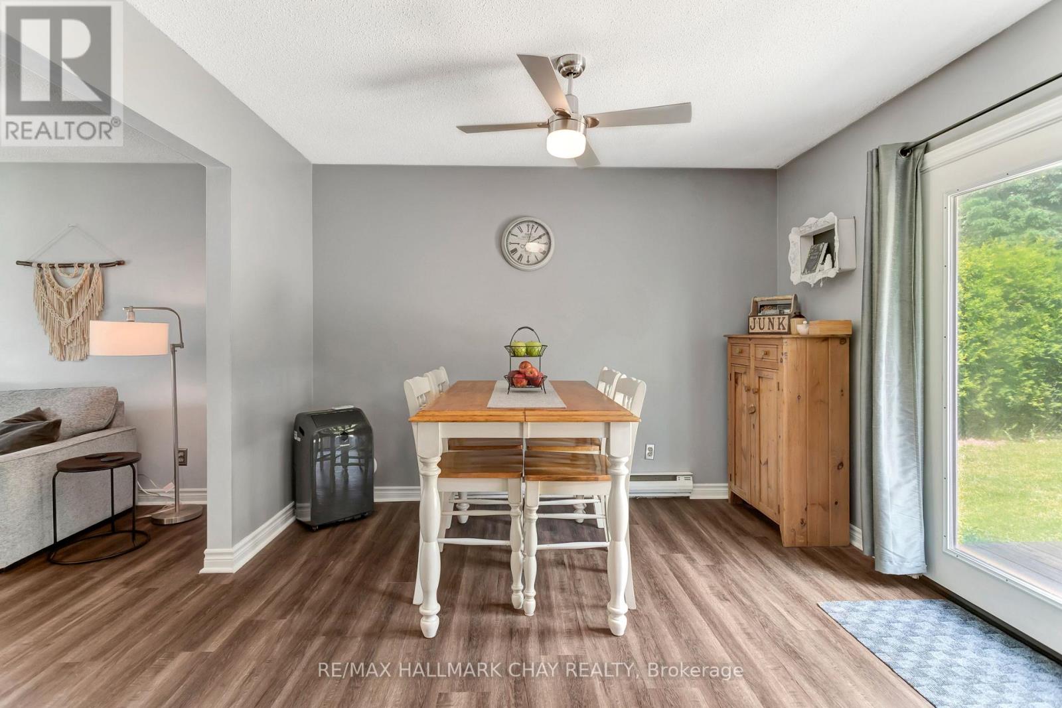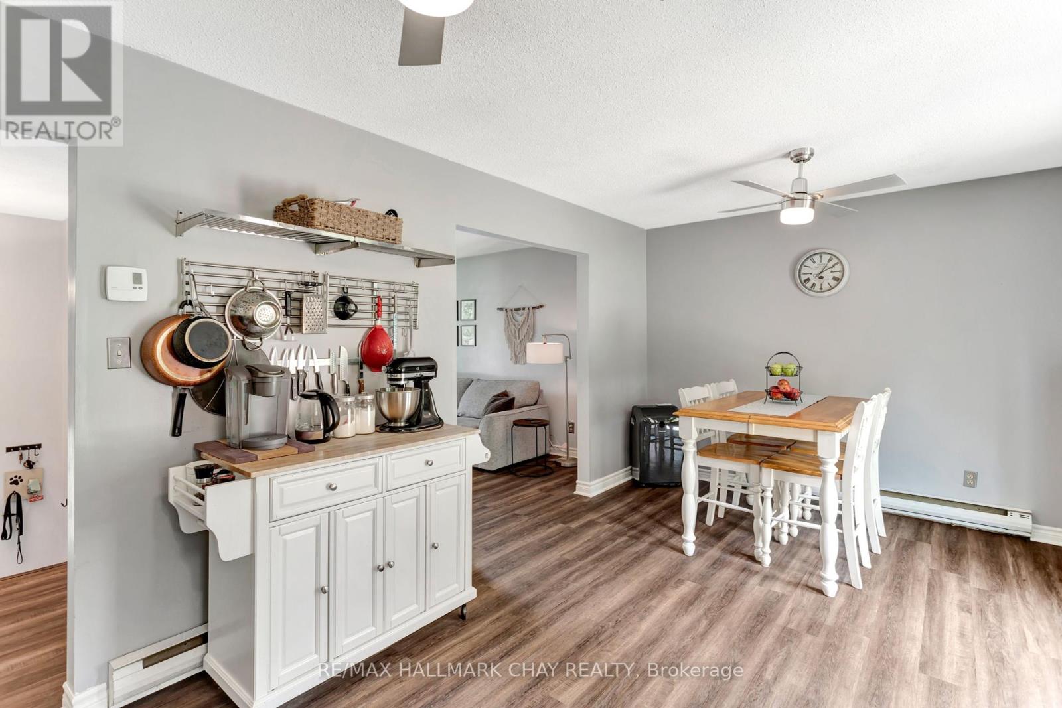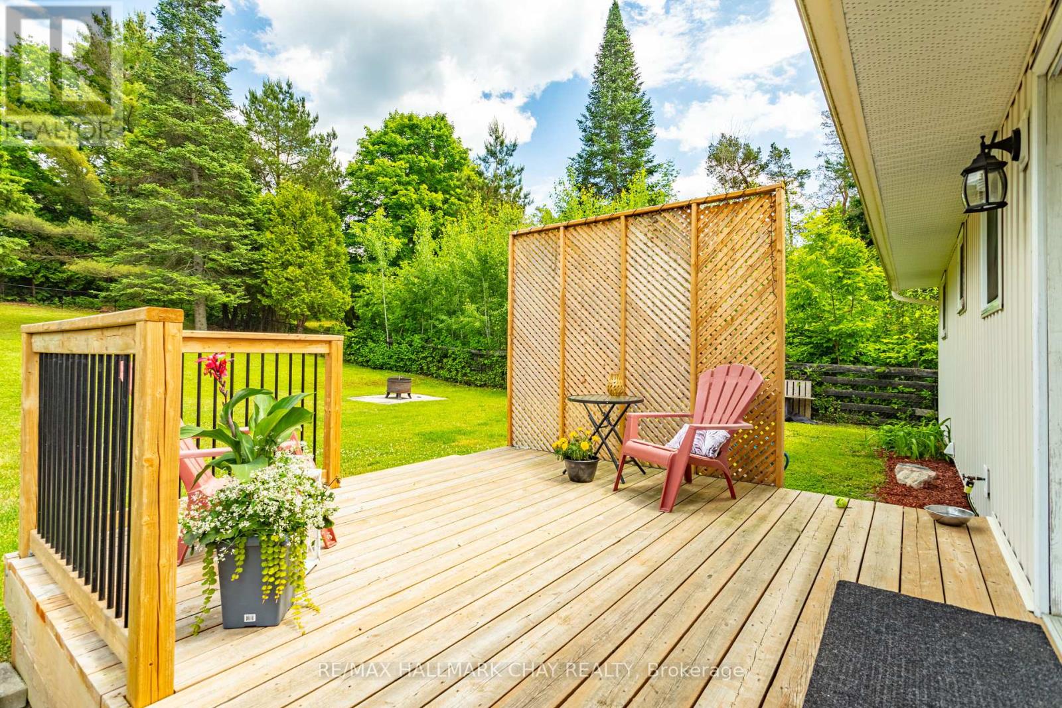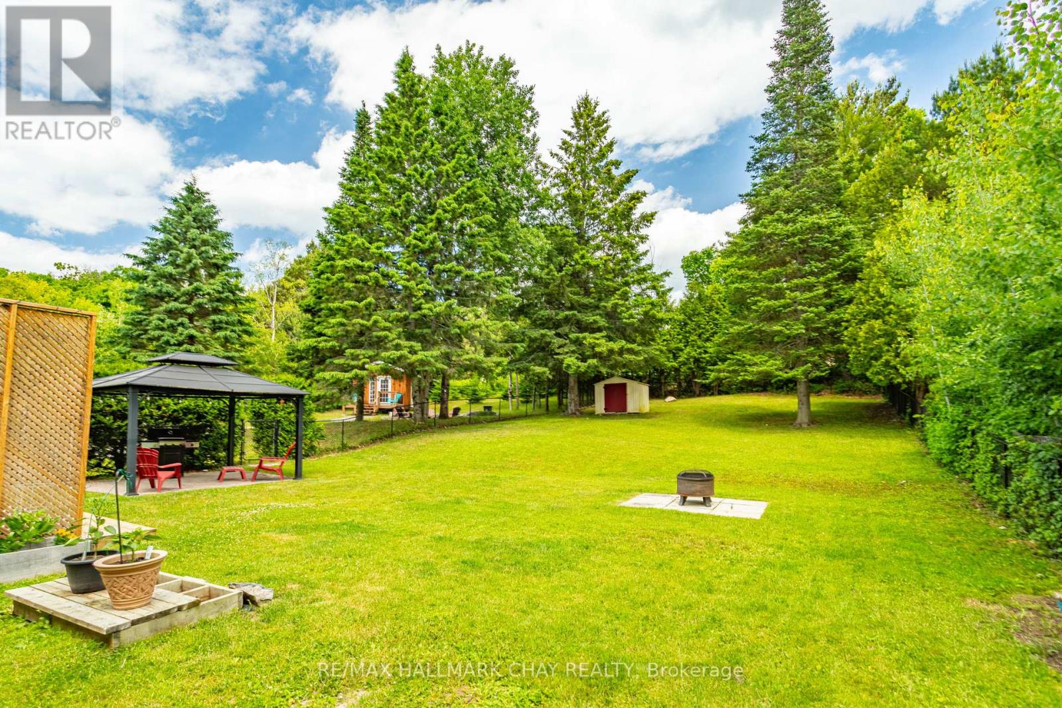4 Bedroom
2 Bathroom
1099.9909 - 1499.9875 sqft
Raised Bungalow
Fireplace
Baseboard Heaters
Landscaped
$585,000
This Bright Raised Bungalow is located in a sought after neighborhood on a quiet dead end street, it has been meticulously maintained and is move-in ready! The Main floor offers new flooring, a bright living room with large windows, dining room combined with kitchen walks out to deck and a huge fully fenced private back yard oasis! Three good sized bedrooms on main level and a full bathroom. The Lower level offers a huge family room with new gas fireplace, a large fourth bedroom, another two piece bathroom, large laundry and storage rooms. Newer Stainless Steel Appliances! The newest high speed internet services recently installed, massive in-town lot! Close to the lake, the beach, shopping and entertainment, you will not want to miss out on this one! (id:46274)
Property Details
|
MLS® Number
|
X9514164 |
|
Property Type
|
Single Family |
|
AmenitiesNearBy
|
Beach, Park |
|
EquipmentType
|
Water Heater |
|
Features
|
Wooded Area, Sump Pump |
|
ParkingSpaceTotal
|
4 |
|
RentalEquipmentType
|
Water Heater |
|
Structure
|
Deck, Patio(s), Shed |
Building
|
BathroomTotal
|
2 |
|
BedroomsAboveGround
|
3 |
|
BedroomsBelowGround
|
1 |
|
BedroomsTotal
|
4 |
|
Amenities
|
Fireplace(s) |
|
Appliances
|
Dishwasher, Dryer, Refrigerator, Stove, Washer, Window Coverings |
|
ArchitecturalStyle
|
Raised Bungalow |
|
BasementDevelopment
|
Finished |
|
BasementType
|
Full (finished) |
|
ConstructionStatus
|
Insulation Upgraded |
|
ConstructionStyleAttachment
|
Detached |
|
ExteriorFinish
|
Brick, Vinyl Siding |
|
FireplacePresent
|
Yes |
|
FireplaceTotal
|
1 |
|
FoundationType
|
Block |
|
HalfBathTotal
|
1 |
|
HeatingFuel
|
Electric |
|
HeatingType
|
Baseboard Heaters |
|
StoriesTotal
|
1 |
|
SizeInterior
|
1099.9909 - 1499.9875 Sqft |
|
Type
|
House |
|
UtilityWater
|
Municipal Water |
Land
|
Acreage
|
No |
|
LandAmenities
|
Beach, Park |
|
LandscapeFeatures
|
Landscaped |
|
Sewer
|
Sanitary Sewer |
|
SizeDepth
|
198 Ft |
|
SizeFrontage
|
64 Ft ,10 In |
|
SizeIrregular
|
64.9 X 198 Ft |
|
SizeTotalText
|
64.9 X 198 Ft |
|
SurfaceWater
|
Lake/pond |
Rooms
| Level |
Type |
Length |
Width |
Dimensions |
|
Lower Level |
Bedroom 4 |
3.58 m |
3.48 m |
3.58 m x 3.48 m |
|
Lower Level |
Family Room |
7.01 m |
5.94 m |
7.01 m x 5.94 m |
|
Main Level |
Living Room |
4.22 m |
3.78 m |
4.22 m x 3.78 m |
|
Main Level |
Kitchen |
3.45 m |
2.92 m |
3.45 m x 2.92 m |
|
Main Level |
Dining Room |
3.45 m |
3.05 m |
3.45 m x 3.05 m |
|
Main Level |
Primary Bedroom |
3.56 m |
3.45 m |
3.56 m x 3.45 m |
|
Main Level |
Bedroom 2 |
3.2 m |
3.07 m |
3.2 m x 3.07 m |
|
Main Level |
Bedroom 3 |
3.17 m |
2.95 m |
3.17 m x 2.95 m |
Utilities
|
Cable
|
Installed |
|
Sewer
|
Installed |
https://www.realtor.ca/real-estate/27589291/224-oriole-crescent-gravenhurst

