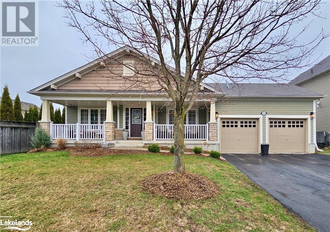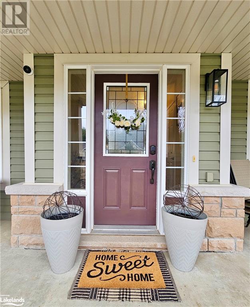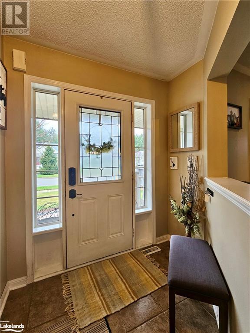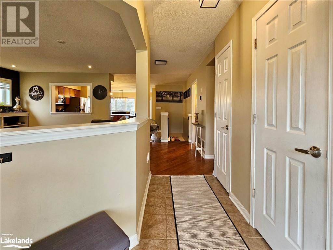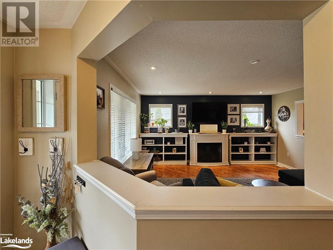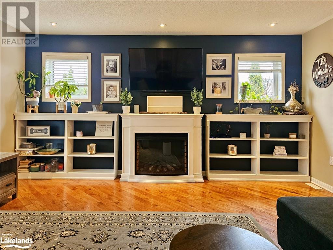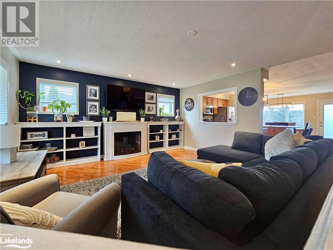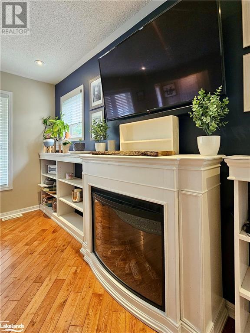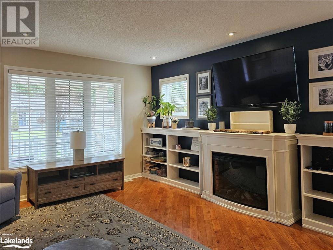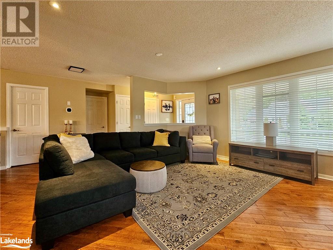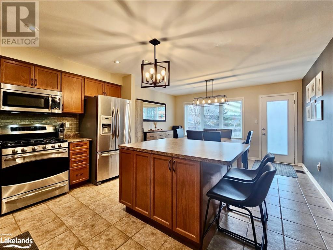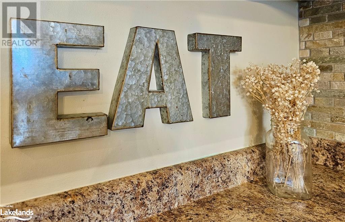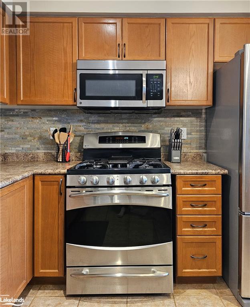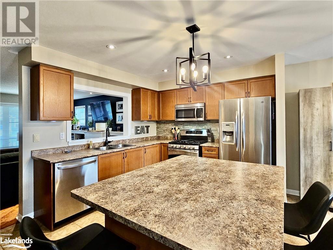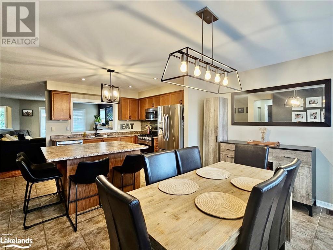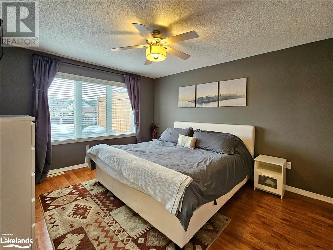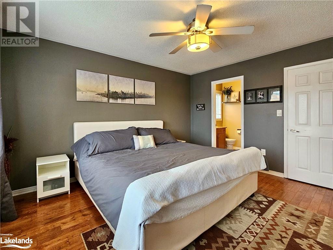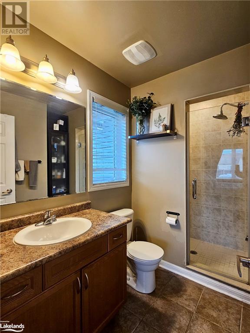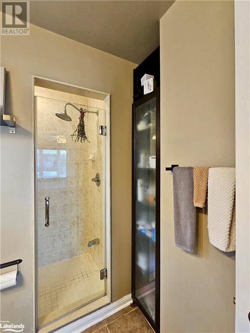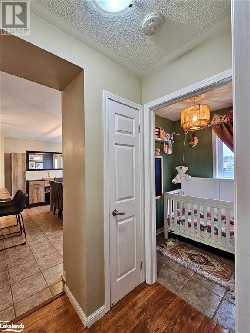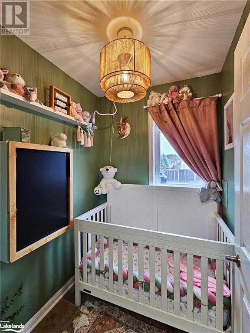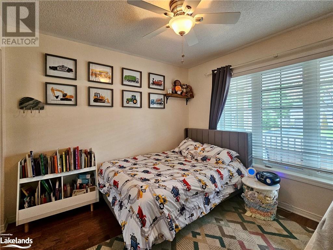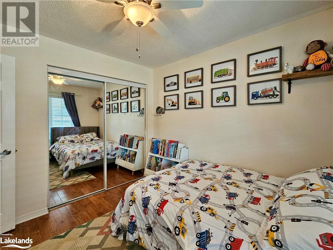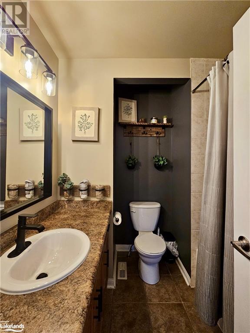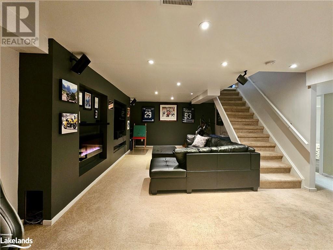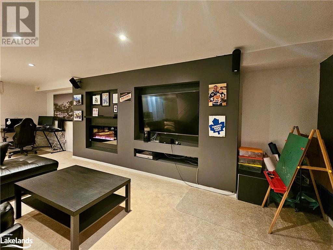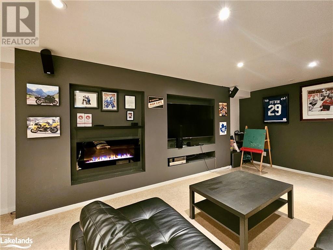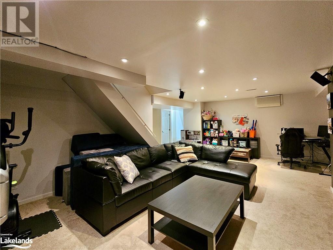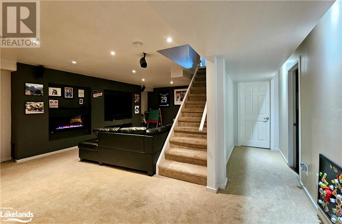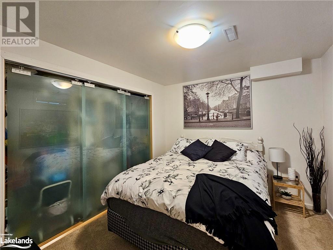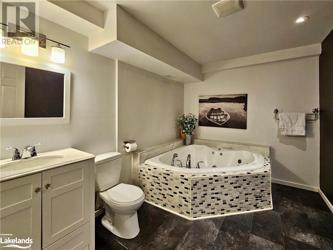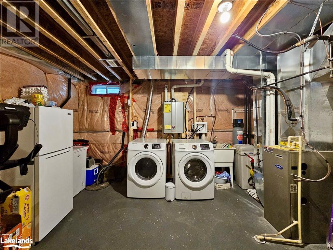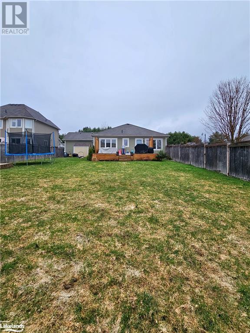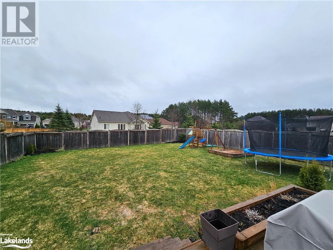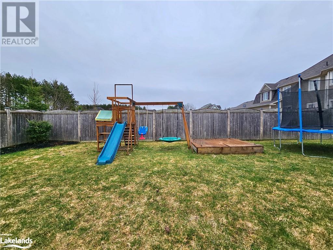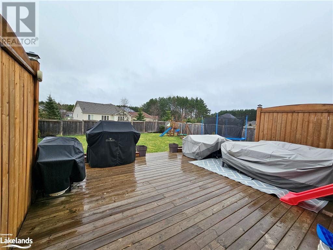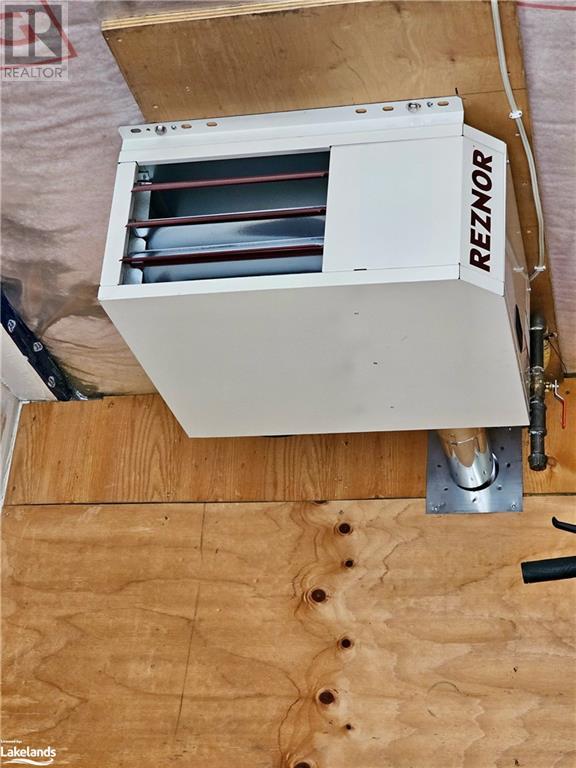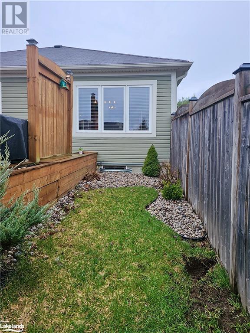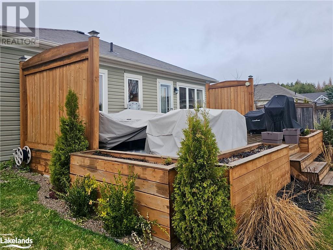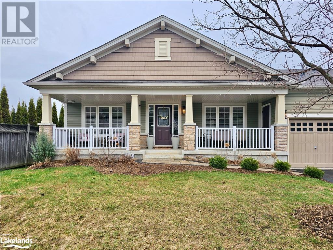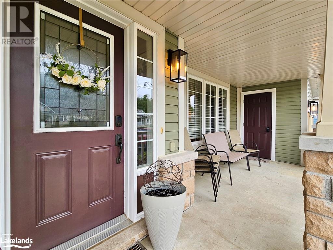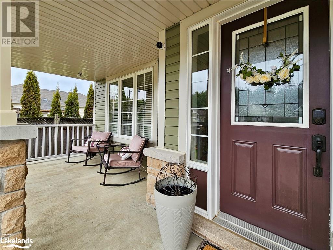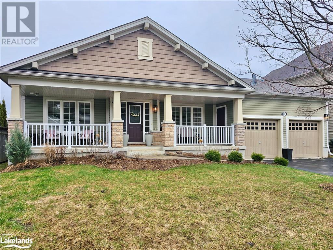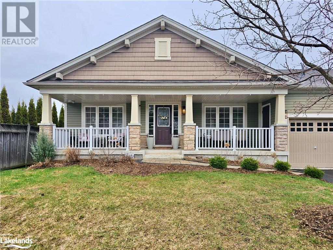3 Bedroom
3 Bathroom
1269
Bungalow
Central Air Conditioning
Forced Air
Landscaped
$799,000
This well maintained bungalow is situated in one of Bracebridge's most popular subdivisions and just steps to the Sportsplex and BML Secondary School. A lovely interlock stone walkway leads to the main entrance which is flanked by a large covered front porch that offers inviting spaces for resting and relaxing as the sun sets and includes man door to garage. Inside, the open concept main floor is bright and airy and includes a very spacious living room with pot lights and hardwood flooring, fireplace and built-in shelving. The tastefully finished kitchen has a gas range, built-in microwave and large centre island with loads of storage, and leads to the sun-drenched dining room with garden door to a 16' x 22' back deck overlooking the private, fully fenced, park-like backyard perfect for kids, pets or a future pool. The primary bedroom includes a walk-in closet and full 3 pc ensuite bathroom, and there's an additional main floor bedroom and full 4 pc bathroom. Main floor laundry room (currently in use as a nursery) makes washing and drying a breeze. The full basement offers an additional bedroom, 3 pc bathroom with jacuzzi tub, family room with integrated fireplace. Large utility room with ample storage. Attached double garage is insulated and heated for winter use or hobbies. Extras: Whole home water softener system. Shed for storage in backyard. (id:46274)
Property Details
|
MLS® Number
|
40571034 |
|
Property Type
|
Single Family |
|
Amenities Near By
|
Hospital, Place Of Worship, Public Transit |
|
Community Features
|
Quiet Area, School Bus |
|
Parking Space Total
|
6 |
|
Structure
|
Porch |
Building
|
Bathroom Total
|
3 |
|
Bedrooms Above Ground
|
2 |
|
Bedrooms Below Ground
|
1 |
|
Bedrooms Total
|
3 |
|
Appliances
|
Central Vacuum, Dishwasher, Dryer, Refrigerator, Washer, Range - Gas, Microwave Built-in |
|
Architectural Style
|
Bungalow |
|
Basement Development
|
Finished |
|
Basement Type
|
Full (finished) |
|
Construction Style Attachment
|
Detached |
|
Cooling Type
|
Central Air Conditioning |
|
Exterior Finish
|
Vinyl Siding |
|
Foundation Type
|
Poured Concrete |
|
Heating Fuel
|
Natural Gas |
|
Heating Type
|
Forced Air |
|
Stories Total
|
1 |
|
Size Interior
|
1269 |
|
Type
|
House |
|
Utility Water
|
Municipal Water |
Parking
Land
|
Acreage
|
No |
|
Land Amenities
|
Hospital, Place Of Worship, Public Transit |
|
Landscape Features
|
Landscaped |
|
Sewer
|
Municipal Sewage System |
|
Size Depth
|
146 Ft |
|
Size Frontage
|
65 Ft |
|
Size Total Text
|
Under 1/2 Acre |
|
Zoning Description
|
R1-43 |
Rooms
| Level |
Type |
Length |
Width |
Dimensions |
|
Basement |
Utility Room |
|
|
33'2'' x 15'2'' |
|
Basement |
Bedroom |
|
|
11'4'' x 10'3'' |
|
Basement |
3pc Bathroom |
|
|
11'6'' x 8'0'' |
|
Basement |
Family Room |
|
|
26'2'' x 15'3'' |
|
Main Level |
Bedroom |
|
|
10'0'' x 10'0'' |
|
Main Level |
Full Bathroom |
|
|
Measurements not available |
|
Main Level |
Primary Bedroom |
|
|
12'4'' x 14'0'' |
|
Main Level |
Laundry Room |
|
|
Measurements not available |
|
Main Level |
4pc Bathroom |
|
|
Measurements not available |
|
Main Level |
Dining Room |
|
|
14'2'' x 10'0'' |
|
Main Level |
Kitchen |
|
|
16'2'' x 10'0'' |
|
Main Level |
Living Room |
|
|
15'0'' x 15'8'' |
https://www.realtor.ca/real-estate/26756180/22-rosemead-close-bracebridge

