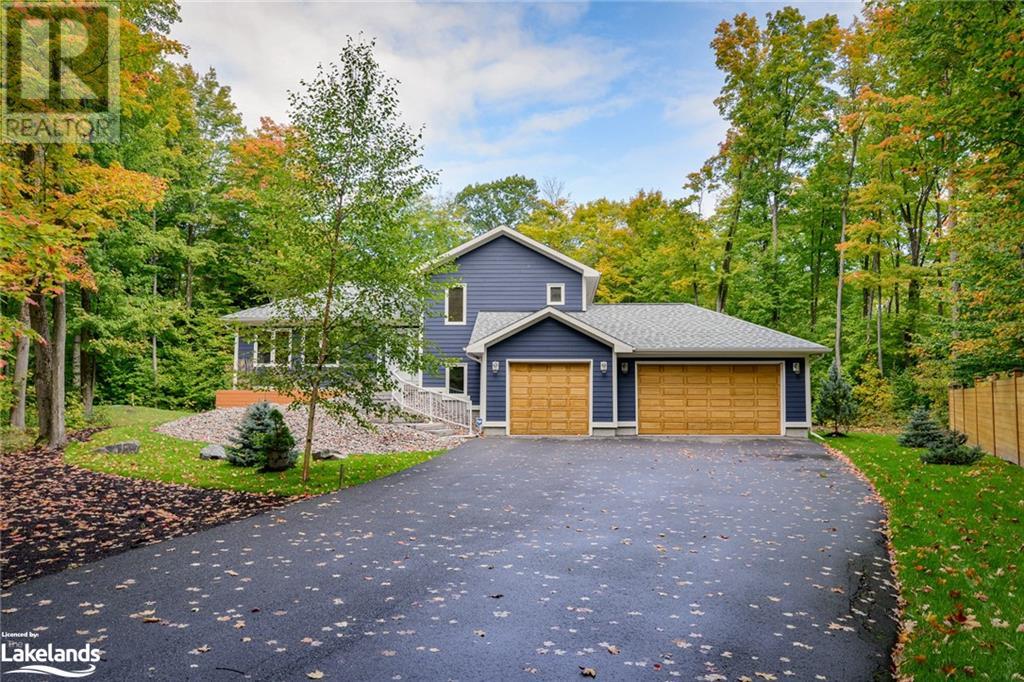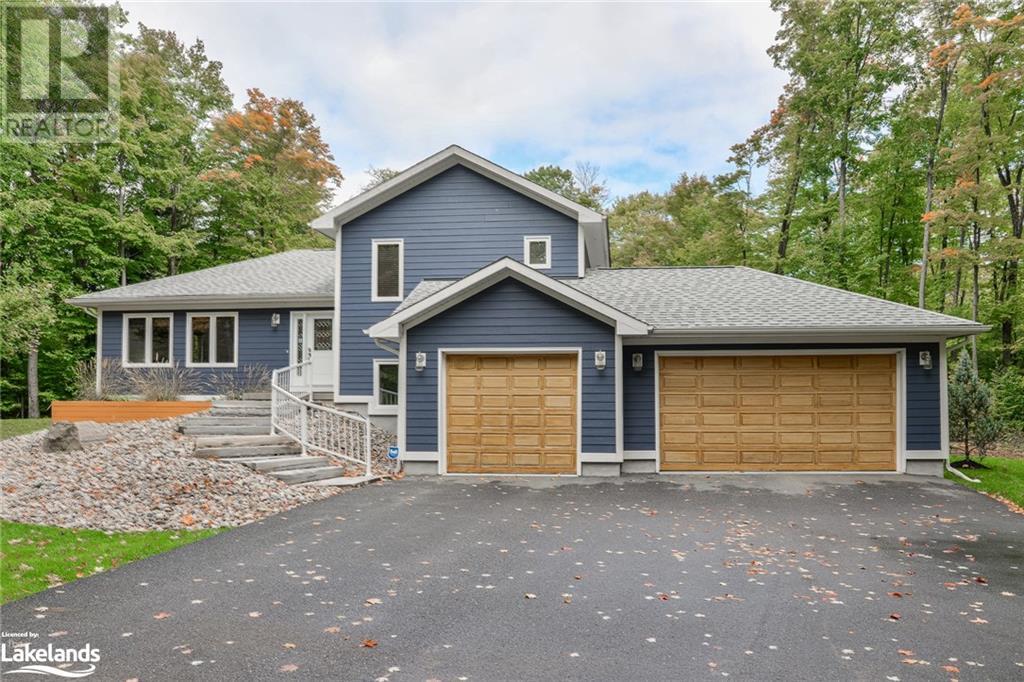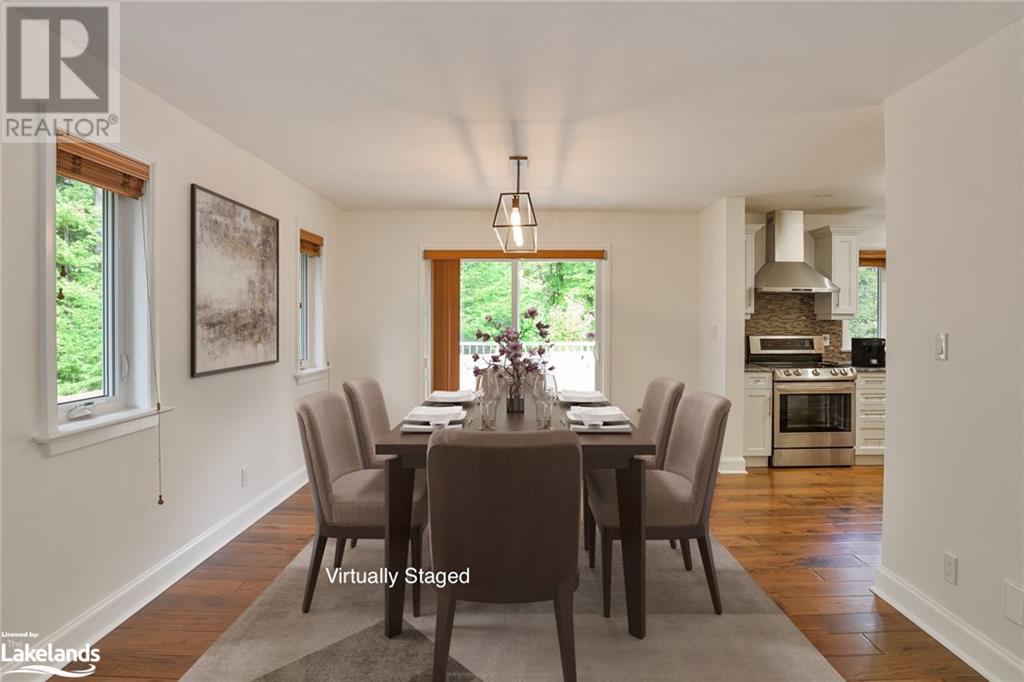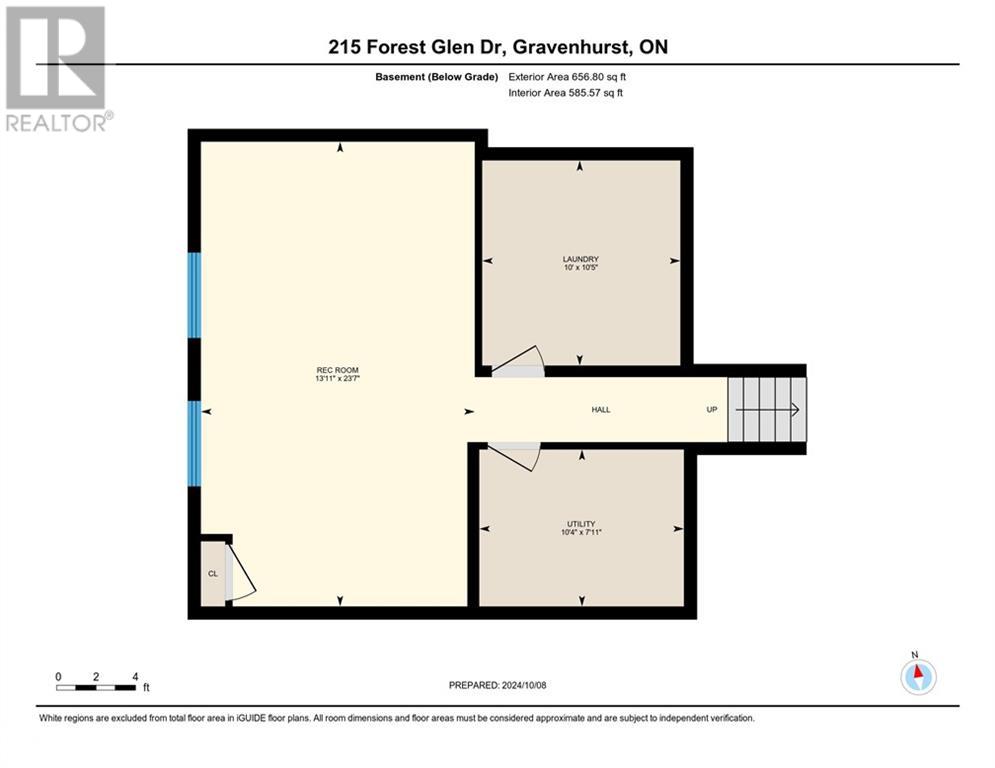3 Bedroom
3 Bathroom
1884 sqft
Fireplace
Central Air Conditioning
In Floor Heating, Forced Air, Radiant Heat
Acreage
Landscaped
$949,000
Introducing this custom built sidesplit (2017), located in the prestigious Forest Glen neighbourhood! Nestled on over one acre of land and surrounded by forest, this property offers excellent privacy while being just minutes from downtown Gravenhurst. Beautiful granite steps welcome you into a bright foyer and open concept main floor. The kitchen boasts custom cabinetry and stainless steel appliances. The Muskoka room features a cathedral ceiling, and is roughed-in for a hot tub, or place furniture for a relaxing 3-season sitting room. Step outside to the elevated 12' x 20' deck, w/natural gas BBQ connection. The backyard features low-maintenance hardscaping, natural gas firepit, a 7'ft tall wood fence, surrounded by tall trees - a truly private oasis. Fully finished basement, large 2 & 1/2 car garage, completely repainted interior (2024). Excellent highway access, minutes from Hwy.11. Homes on this desirable street do not come up very often! Don’t miss out on this incredible opportunity! (Some photos have been virtually staged) (id:46274)
Property Details
|
MLS® Number
|
40658321 |
|
Property Type
|
Single Family |
|
AmenitiesNearBy
|
Airport, Beach, Schools |
|
CommunicationType
|
Fiber |
|
CommunityFeatures
|
Quiet Area, Community Centre |
|
Features
|
Cul-de-sac, Paved Driveway |
|
ParkingSpaceTotal
|
8 |
Building
|
BathroomTotal
|
3 |
|
BedroomsAboveGround
|
3 |
|
BedroomsTotal
|
3 |
|
Appliances
|
Dishwasher, Dryer, Refrigerator, Stove, Washer, Window Coverings |
|
BasementDevelopment
|
Finished |
|
BasementType
|
Partial (finished) |
|
ConstructedDate
|
2017 |
|
ConstructionMaterial
|
Wood Frame |
|
ConstructionStyleAttachment
|
Detached |
|
CoolingType
|
Central Air Conditioning |
|
ExteriorFinish
|
Wood |
|
FireProtection
|
Alarm System |
|
FireplacePresent
|
Yes |
|
FireplaceTotal
|
2 |
|
FoundationType
|
Poured Concrete |
|
HalfBathTotal
|
1 |
|
HeatingFuel
|
Natural Gas |
|
HeatingType
|
In Floor Heating, Forced Air, Radiant Heat |
|
SizeInterior
|
1884 Sqft |
|
Type
|
House |
|
UtilityWater
|
Municipal Water |
Parking
Land
|
AccessType
|
Highway Access, Highway Nearby |
|
Acreage
|
Yes |
|
LandAmenities
|
Airport, Beach, Schools |
|
LandscapeFeatures
|
Landscaped |
|
Sewer
|
Septic System |
|
SizeDepth
|
230 Ft |
|
SizeFrontage
|
258 Ft |
|
SizeIrregular
|
1.315 |
|
SizeTotal
|
1.315 Ac|1/2 - 1.99 Acres |
|
SizeTotalText
|
1.315 Ac|1/2 - 1.99 Acres |
|
ZoningDescription
|
R1 |
Rooms
| Level |
Type |
Length |
Width |
Dimensions |
|
Second Level |
Bedroom |
|
|
12'9'' x 13'5'' |
|
Second Level |
Bedroom |
|
|
9'3'' x 12'3'' |
|
Second Level |
Bedroom |
|
|
9'4'' x 12'3'' |
|
Second Level |
4pc Bathroom |
|
|
5'10'' x 7'7'' |
|
Second Level |
3pc Bathroom |
|
|
5'11'' x 10'10'' |
|
Basement |
Utility Room |
|
|
10'4'' x 7'11'' |
|
Basement |
Laundry Room |
|
|
10'0'' x 10'5'' |
|
Basement |
Recreation Room |
|
|
13'11'' x 23'7'' |
|
Lower Level |
Family Room |
|
|
19'0'' x 12'4'' |
|
Lower Level |
Bonus Room |
|
|
13'0'' x 15'5'' |
|
Lower Level |
2pc Bathroom |
|
|
5'5'' x 6'10'' |
|
Main Level |
Living Room |
|
|
17'3'' x 12'7'' |
|
Main Level |
Kitchen |
|
|
13'6'' x 12'2'' |
|
Main Level |
Dining Room |
|
|
11'11'' x 13'8'' |
Utilities
|
Cable
|
Available |
|
Natural Gas
|
Available |
|
Telephone
|
Available |
https://www.realtor.ca/real-estate/27529559/215-forest-glen-drive-gravenhurst







































