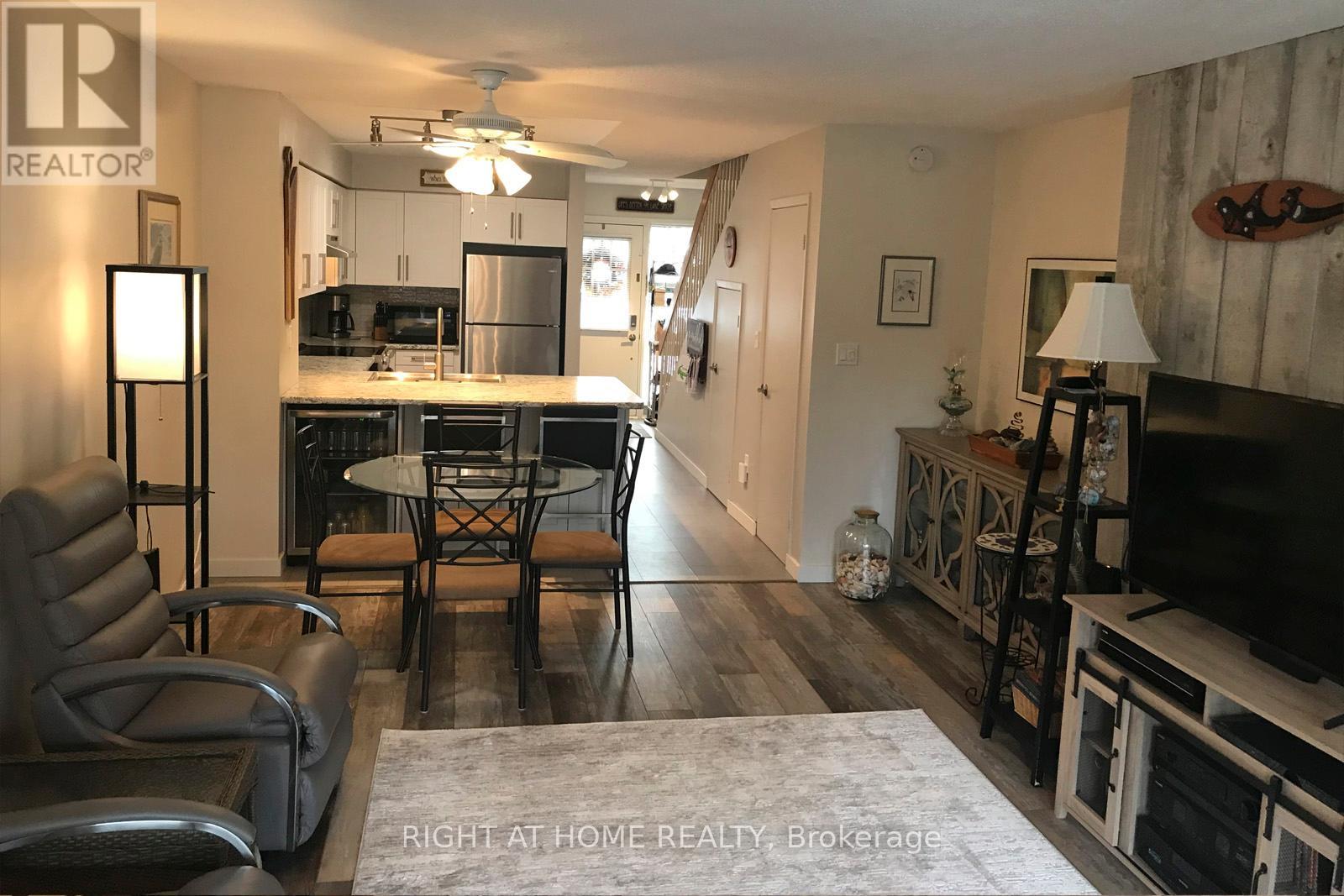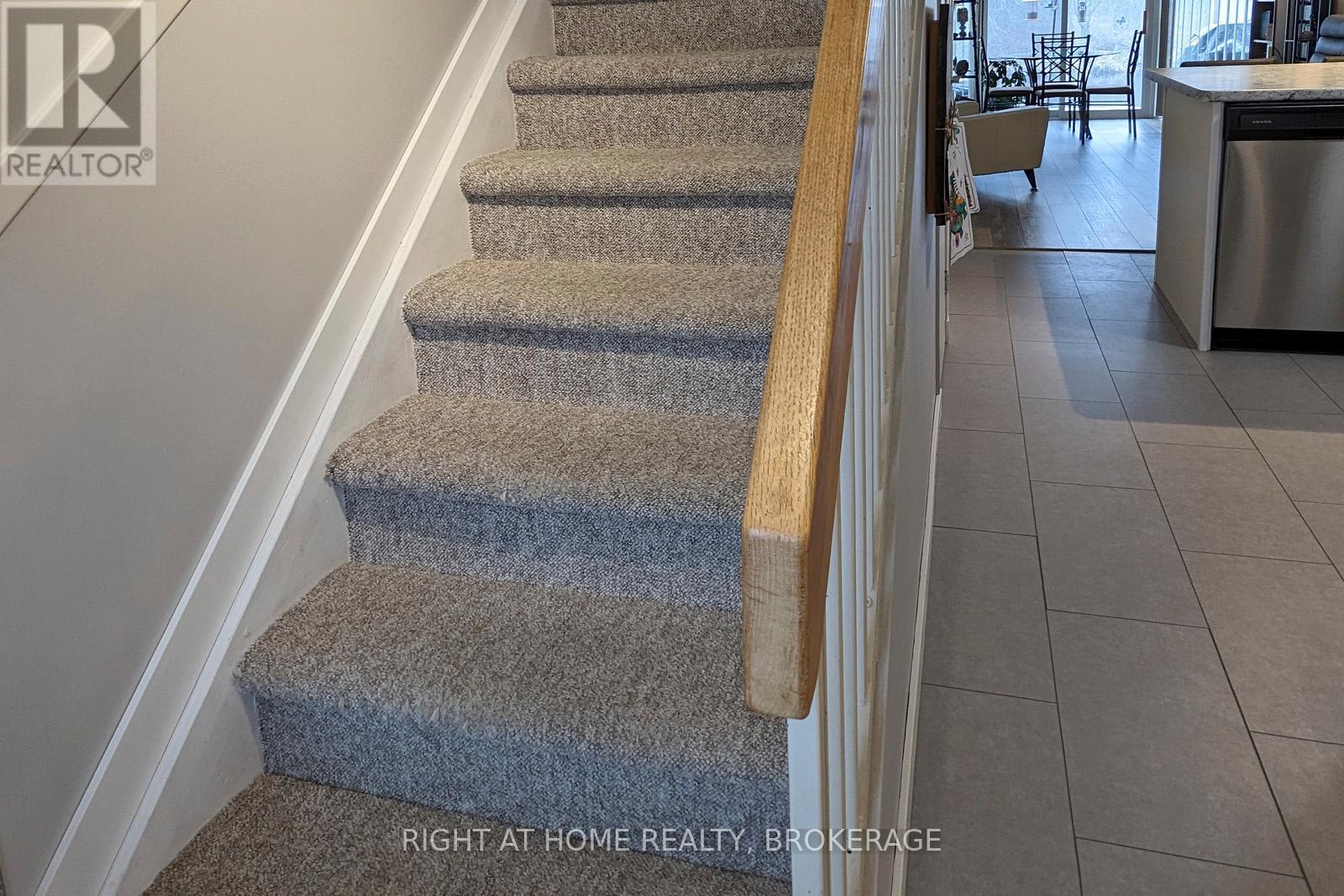21 - 4 Paradise Boulevard Ramara, Ontario L0K 1B0
$448,000Maintenance, Common Area Maintenance, Insurance, Parking
$540 Monthly
Maintenance, Common Area Maintenance, Insurance, Parking
$540 MonthlySplendid Waterfront Property in Lagoon City, affectionately known as the Venice of Ontario! This home is ideally situated, providing fast access to Lake Simcoe or the ability to leisurely tour the 18 kilometers of serene canals. This home also provides privacy, enjoy nature & the natural beauty of the forest that is across the tranquil canal as you relax on your back patio. Property Features, 2 Bedrooms & 2 Bathrooms, Perfect for families or weekend getaways. Bright & Inviting with large windows throughout, the home is filled with natural light, creating a warm and welcoming atmosphere. Modern Living Space: Enjoy an updated open-concept kitchen featuring stainless steel appliances, a spacious living room, and luxury vinyl flooring. Includes shorewall boat mooring privileges. Conveniently located just 20 minutes southeast of Orillia and 1 hour north of Whitby, this is a prime location for all your recreational needs. The perfect year-round retreat or lucrative income property. **** EXTRAS **** Over 18 km of Canals in Lagoon City (LC), Join LC COMMUNITY ASSOCIATION: (Walking Club, Line Dancing, Yoga, Mah Jongg, Tai Chi, Darts, Bid Euchre & More!), Join LC RACQUET CLUB: (Pickleball & Tennis), Easy drive to Golf course. (id:46274)
Property Details
| MLS® Number | S9762186 |
| Property Type | Single Family |
| Community Name | Brechin |
| AmenitiesNearBy | Beach, Marina |
| CommunityFeatures | Fishing, Pet Restrictions, School Bus, Community Centre |
| Features | Balcony |
| ParkingSpaceTotal | 1 |
| Structure | Patio(s) |
| ViewType | View Of Water, Direct Water View |
| WaterFrontType | Waterfront |
Building
| BathroomTotal | 2 |
| BedroomsAboveGround | 2 |
| BedroomsTotal | 2 |
| Amenities | Visitor Parking, Storage - Locker |
| Appliances | Water Heater, Dryer, Refrigerator, Stove, Washer, Window Coverings, Wine Fridge |
| ExteriorFinish | Aluminum Siding |
| FlooringType | Vinyl, Carpeted |
| HalfBathTotal | 1 |
| HeatingFuel | Electric |
| HeatingType | Baseboard Heaters |
| StoriesTotal | 2 |
| SizeInterior | 999.992 - 1198.9898 Sqft |
| Type | Row / Townhouse |
Land
| AccessType | Year-round Access, Private Docking |
| Acreage | No |
| LandAmenities | Beach, Marina |
| ZoningDescription | R2 |
Rooms
| Level | Type | Length | Width | Dimensions |
|---|---|---|---|---|
| Second Level | Primary Bedroom | 4.02 m | 3.93 m | 4.02 m x 3.93 m |
| Second Level | Bedroom 2 | 3.6 m | 2.94 m | 3.6 m x 2.94 m |
| Ground Level | Living Room | 4.45 m | 3.93 m | 4.45 m x 3.93 m |
| Ground Level | Dining Room | 3.97 m | 2.03 m | 3.97 m x 2.03 m |
| Ground Level | Kitchen | 3.91 m | 3.07 m | 3.91 m x 3.07 m |
Utilities
| Cable | Available |
| Electricity Connected | Connected |
https://www.realtor.ca/real-estate/27592517/21-4-paradise-boulevard-ramara-brechin-brechin
Interested?
Contact us for more information




























