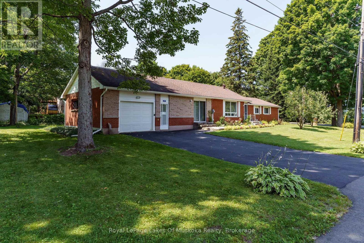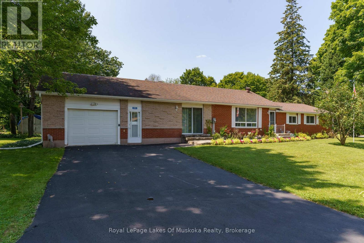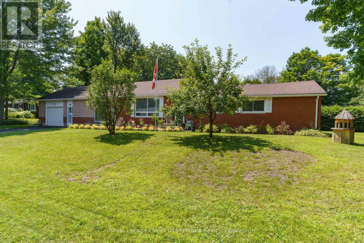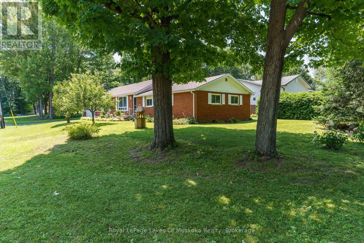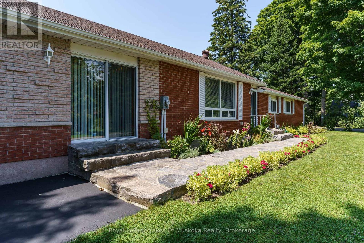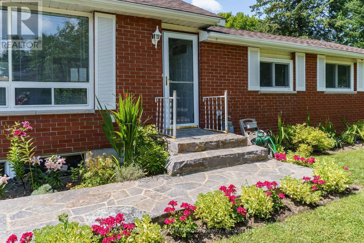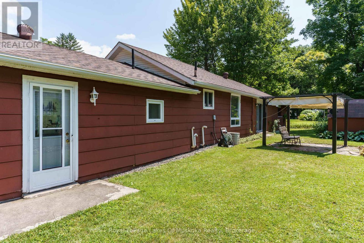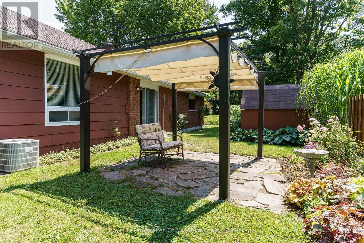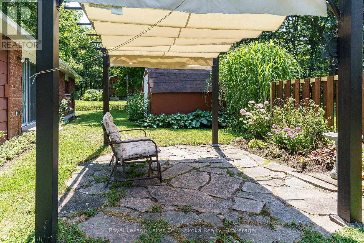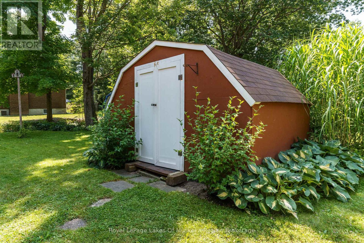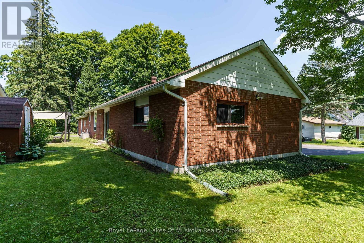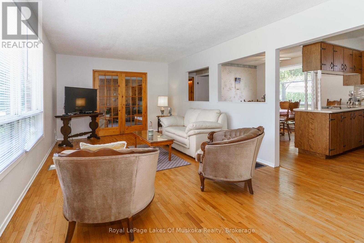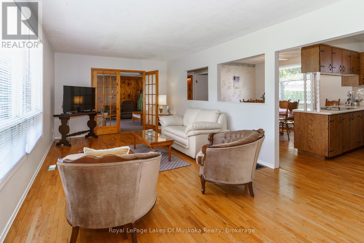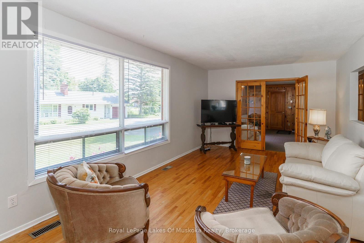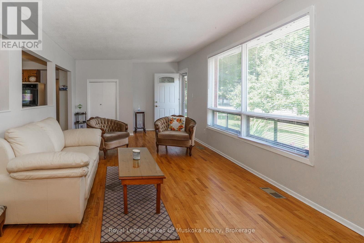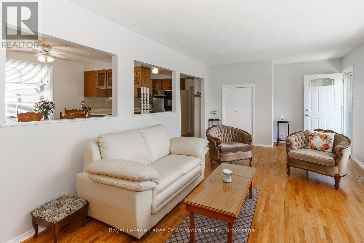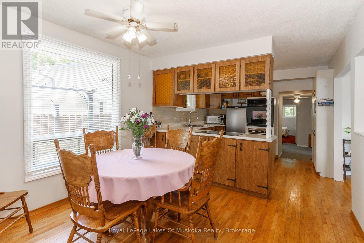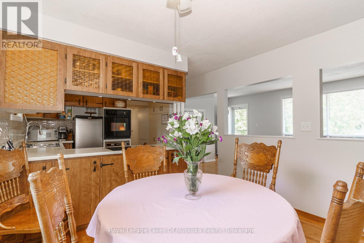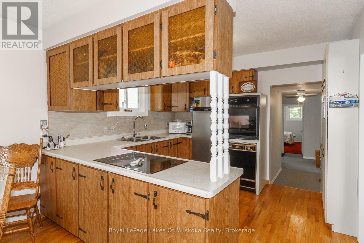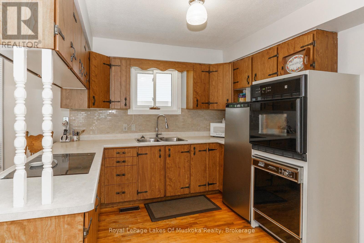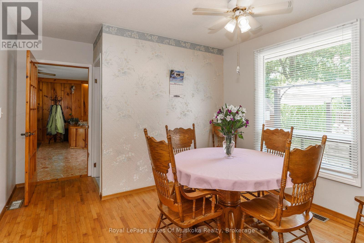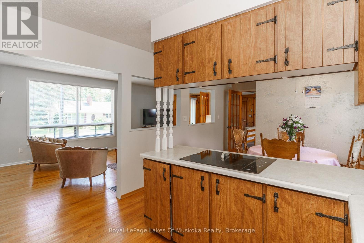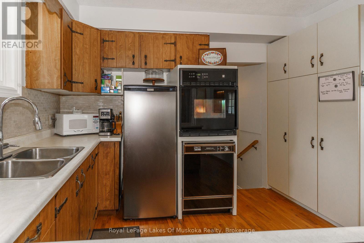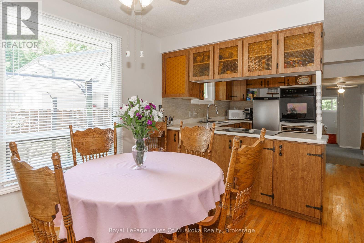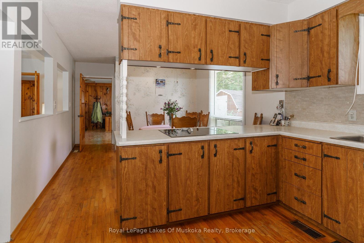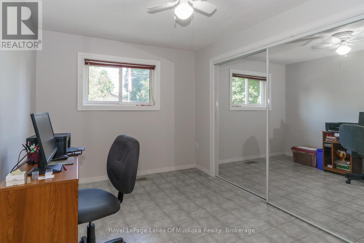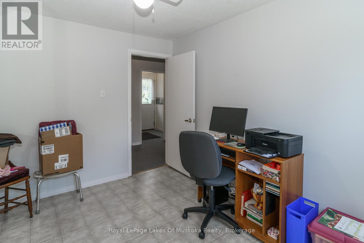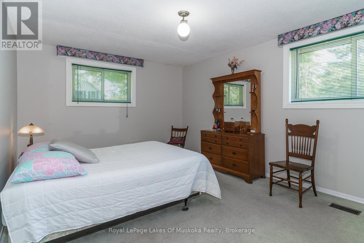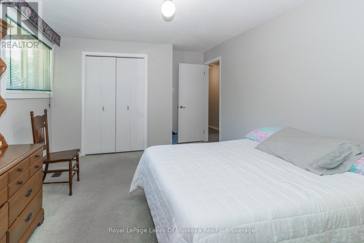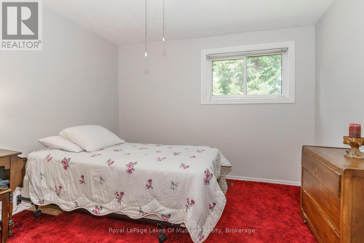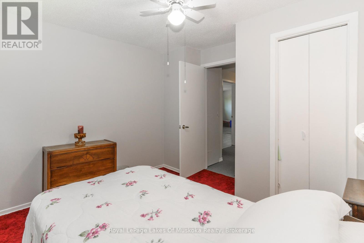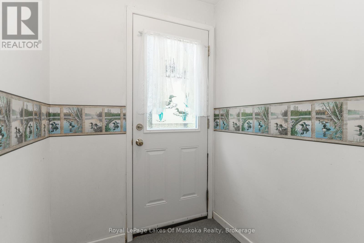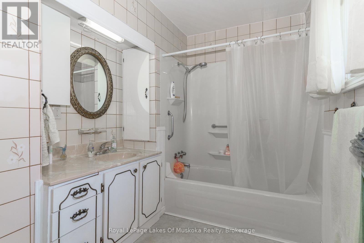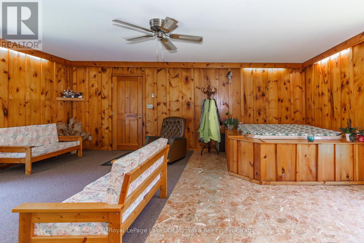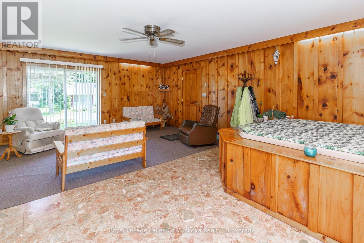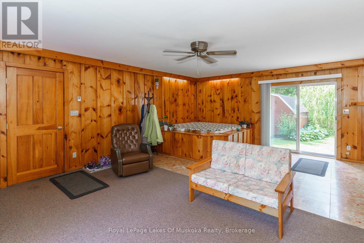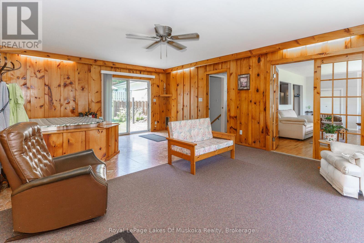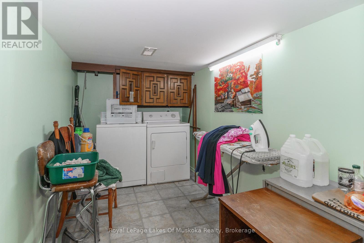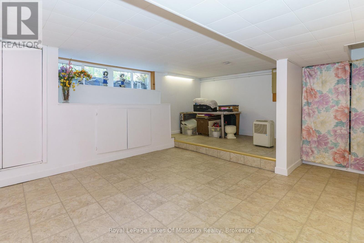3 Bedroom
1 Bathroom
1,500 - 2,000 ft2
Bungalow
Central Air Conditioning
Forced Air
$599,900
Classic brick bungalow in Gravenhurst on quiet dead end street close to schools, Lakes, shops and parks. 3 bedroom, 1 bath bungalow with spacious rooms and lots of natural light. Hardwood flooring through the primary spaces, a large bonus room with a built in hot tub, single attached garage and much more. Efficient natural gas furnace with central air, low maintenance landscape with perennial gardens and a flagstone walkway. Paved driveway, level lot and a storage shed. Excellent for the first time homebuyer, downsizer or retiree looking for one level living close to everything. Book your showing today. (id:46274)
Property Details
|
MLS® Number
|
X12044908 |
|
Property Type
|
Single Family |
|
Community Name
|
Muskoka (S) |
|
Features
|
Sump Pump |
|
Parking Space Total
|
5 |
Building
|
Bathroom Total
|
1 |
|
Bedrooms Above Ground
|
3 |
|
Bedrooms Total
|
3 |
|
Age
|
51 To 99 Years |
|
Appliances
|
Dishwasher, Dryer, Microwave, Stove, Washer, Refrigerator |
|
Architectural Style
|
Bungalow |
|
Basement Development
|
Partially Finished |
|
Basement Type
|
Partial (partially Finished) |
|
Construction Style Attachment
|
Detached |
|
Cooling Type
|
Central Air Conditioning |
|
Exterior Finish
|
Brick, Aluminum Siding |
|
Foundation Type
|
Block |
|
Heating Fuel
|
Natural Gas |
|
Heating Type
|
Forced Air |
|
Stories Total
|
1 |
|
Size Interior
|
1,500 - 2,000 Ft2 |
|
Type
|
House |
|
Utility Water
|
Municipal Water |
Parking
Land
|
Acreage
|
No |
|
Sewer
|
Sanitary Sewer |
|
Size Irregular
|
132 X 66 Acre |
|
Size Total Text
|
132 X 66 Acre|under 1/2 Acre |
|
Zoning Description
|
R1 |
Rooms
| Level |
Type |
Length |
Width |
Dimensions |
|
Lower Level |
Other |
5.79 m |
3.91 m |
5.79 m x 3.91 m |
|
Lower Level |
Laundry Room |
3.56 m |
1.93 m |
3.56 m x 1.93 m |
|
Main Level |
Kitchen |
3.35 m |
3.05 m |
3.35 m x 3.05 m |
|
Main Level |
Dining Room |
3.35 m |
2.84 m |
3.35 m x 2.84 m |
|
Main Level |
Living Room |
3.48 m |
7.01 m |
3.48 m x 7.01 m |
|
Main Level |
Primary Bedroom |
3.4 m |
5.03 m |
3.4 m x 5.03 m |
|
Main Level |
Bedroom |
3.43 m |
3.25 m |
3.43 m x 3.25 m |
|
Main Level |
Bedroom |
3.51 m |
2.74 m |
3.51 m x 2.74 m |
|
Main Level |
Other |
5.08 m |
6.71 m |
5.08 m x 6.71 m |
|
Main Level |
Bathroom |
3.35 m |
1.98 m |
3.35 m x 1.98 m |
Utilities
|
Cable
|
Available |
|
Wireless
|
Available |
https://www.realtor.ca/real-estate/28081617/205-wanda-miller-road-gravenhurst-muskoka-s-muskoka-s

