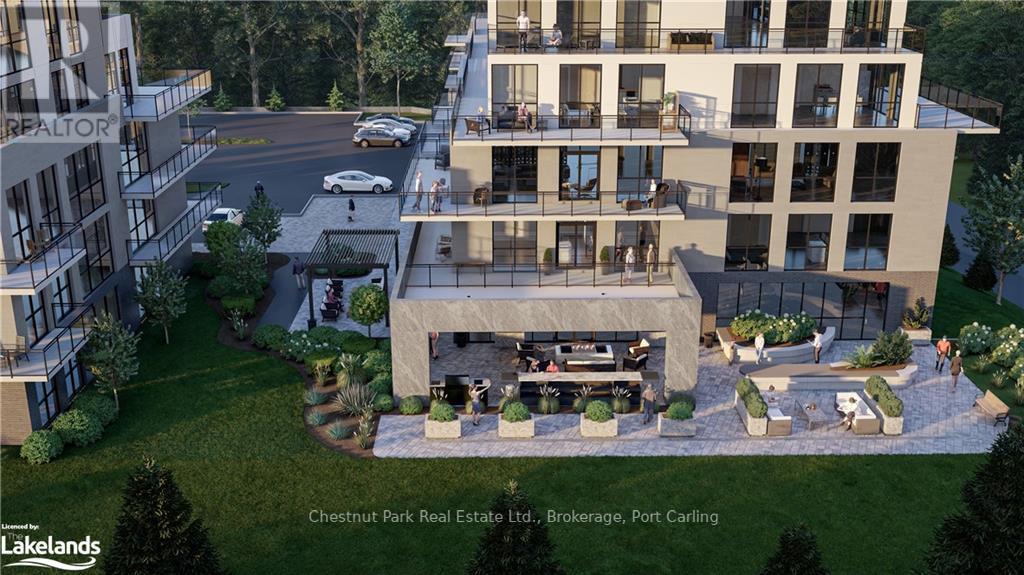202 - 15 Pine Needle Way Huntsville, Ontario P1H 0G4
$629,000Maintenance, Insurance, Common Area Maintenance, Parking
$288.40 Monthly
Maintenance, Insurance, Common Area Maintenance, Parking
$288.40 MonthlyIntroducing Edgewood Homes' latest offering, The Ridge at Highcrest, where modern, hassle-free living meets luxury.\r\n Suite 202, The Spruce, is a prime example of this excellence, featuring an open concept kitchen, living and dining area, in-suite laundry, and a spacious balcony. With 1023 SQFT of indoor living space, 2 bedrooms, 2 bathrooms, and an additional 116 SQFT of outdoor balcony space, The Spruce offers both comfort and style. Residents of the Highcrest community will have exclusive access to the outstanding amenities at The Club at Highcrest, including a fitness centre, indoor and outdoor kitchen and dining areas, an outdoor terrace, and a resident's lounge. For a limited time, Edgewood Homes is offering early bird incentives to all buyers. These include a full suite of stainless steel appliances, washer and dryer, storage locker, one parking space, $0 assignment fees, and covered development charges. Estimated for completion in the Spring of 2026, The Ridge at Highcrest perfectly blends luxury, modern Muskoka living, and unparalleled convenience. Don't miss out on this exceptional opportunity! Photos are artist's concept. (id:46274)
Property Details
| MLS® Number | X10897275 |
| Property Type | Single Family |
| Community Name | Chaffey |
| CommunityFeatures | Pet Restrictions |
| EquipmentType | Water Heater |
| ParkingSpaceTotal | 1 |
| RentalEquipmentType | Water Heater |
Building
| BathroomTotal | 2 |
| BedroomsAboveGround | 2 |
| BedroomsTotal | 2 |
| Amenities | Exercise Centre, Recreation Centre, Party Room, Visitor Parking, Storage - Locker |
| ExteriorFinish | Brick, Stone |
| FoundationType | Concrete |
| HeatingType | Heat Pump |
| SizeInterior | 999.992 - 1198.9898 Sqft |
| Type | Apartment |
| UtilityWater | Municipal Water |
Land
| Acreage | No |
| ZoningDescription | R4-0490 |
Rooms
| Level | Type | Length | Width | Dimensions |
|---|---|---|---|---|
| Main Level | Other | 4.14 m | 6.15 m | 4.14 m x 6.15 m |
| Main Level | Primary Bedroom | 3.17 m | 3.48 m | 3.17 m x 3.48 m |
| Main Level | Kitchen | 2.44 m | 5 m | 2.44 m x 5 m |
| Main Level | Bathroom | Measurements not available | ||
| Main Level | Bedroom | 2.74 m | 3.23 m | 2.74 m x 3.23 m |
| Main Level | Bathroom | Measurements not available |
https://www.realtor.ca/real-estate/27246818/202-15-pine-needle-way-huntsville-chaffey-chaffey
Interested?
Contact us for more information













