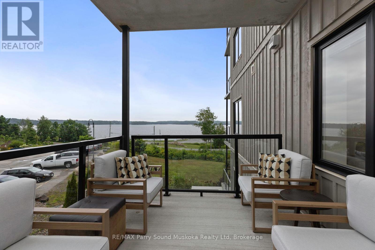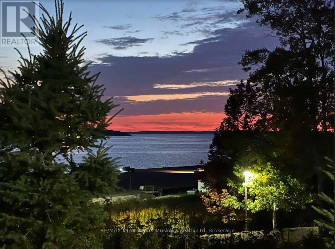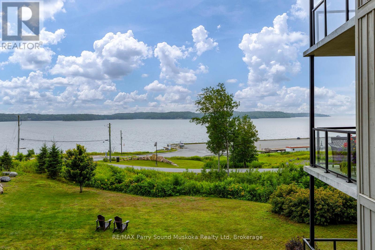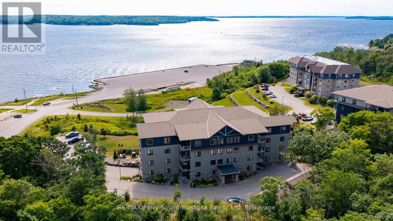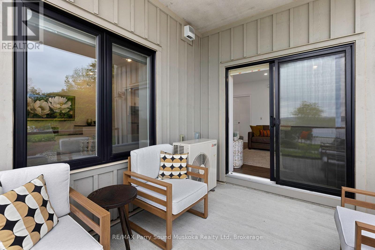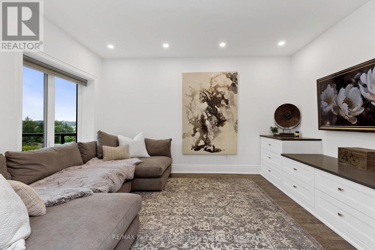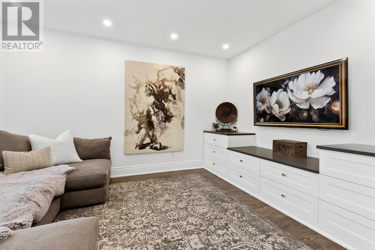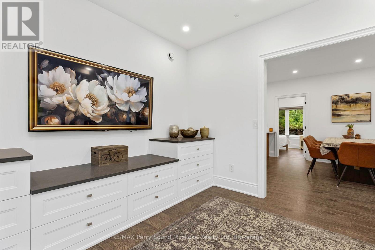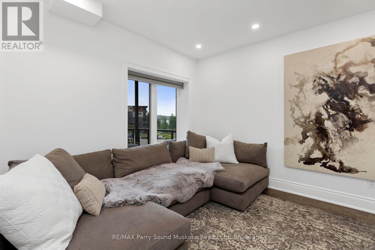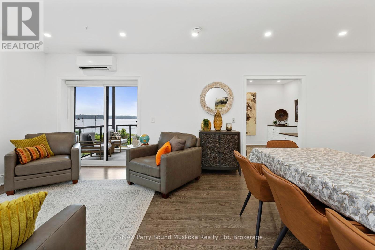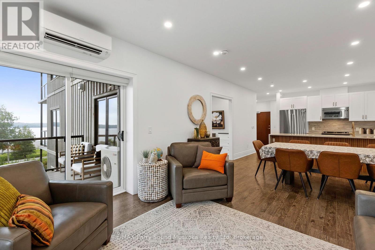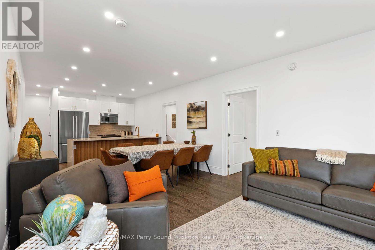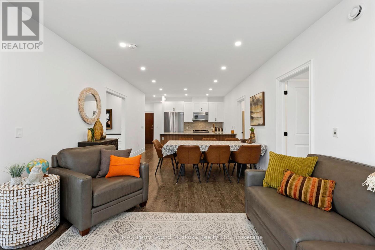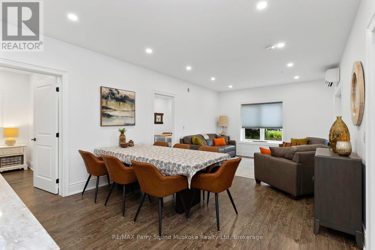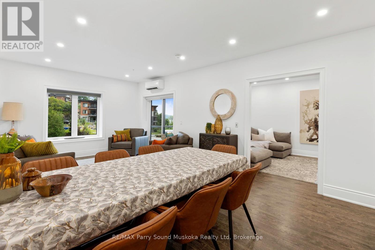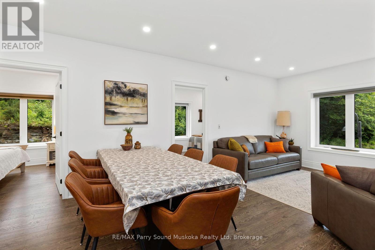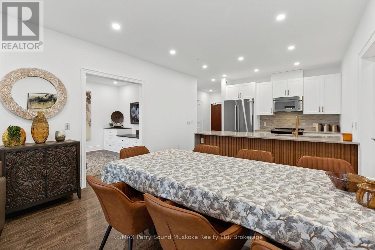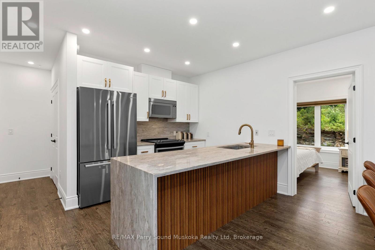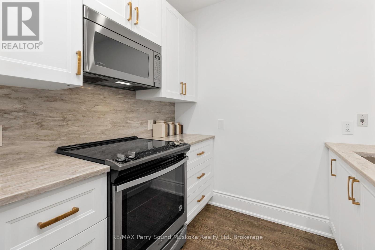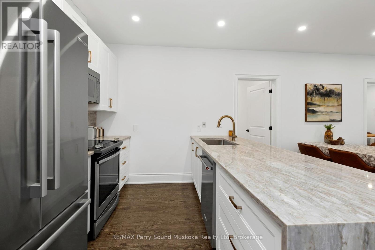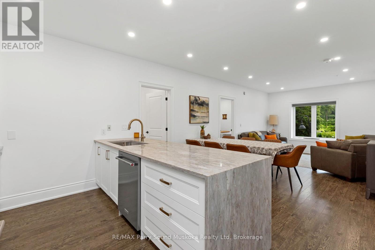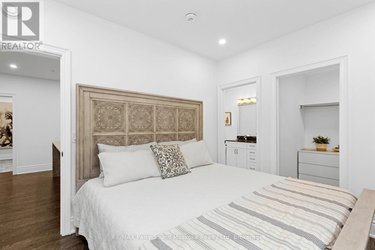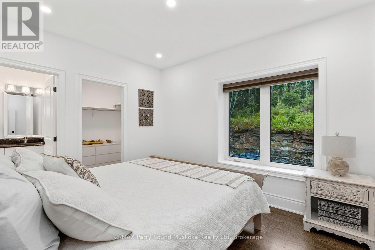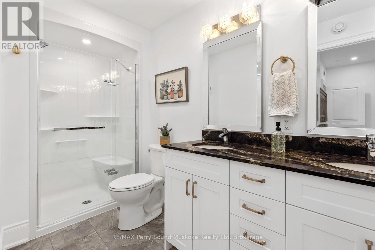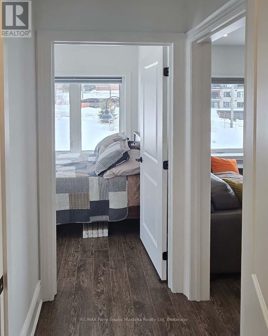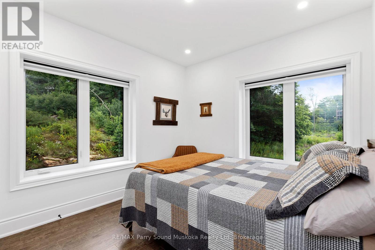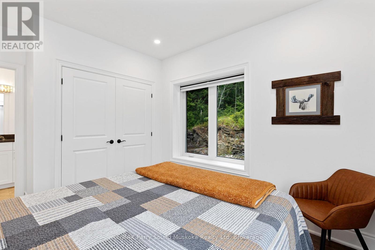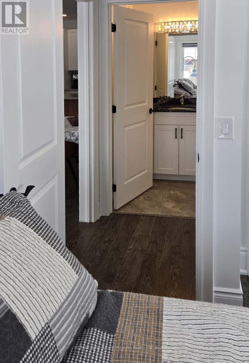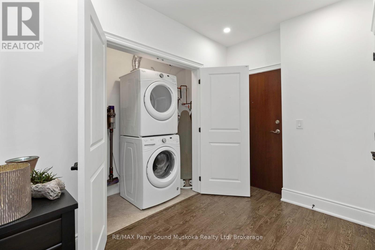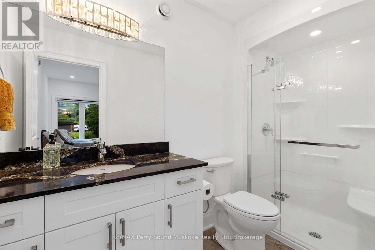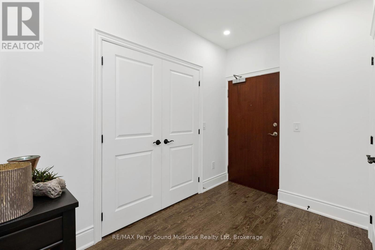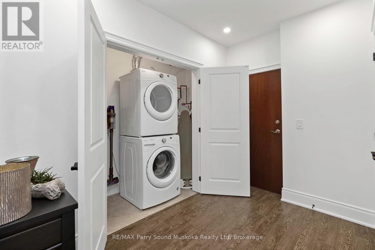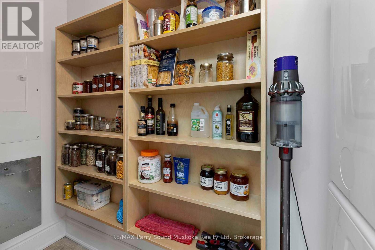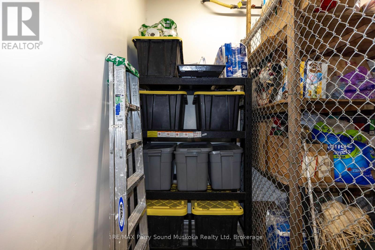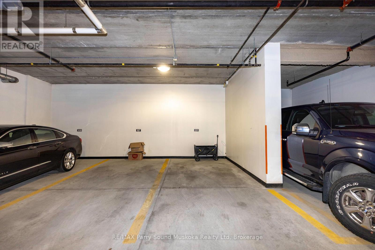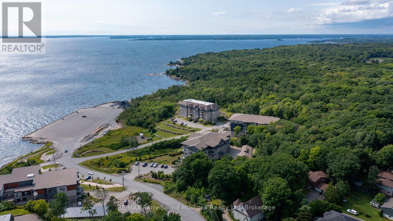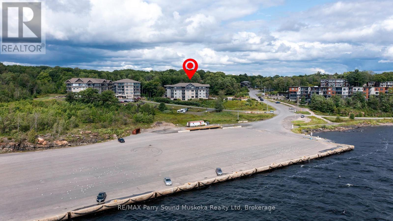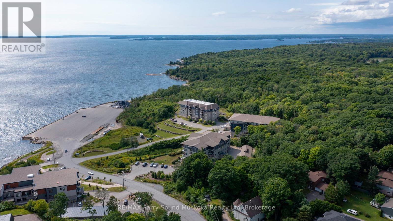201 - 11c Salt Dock Road Parry Sound, Ontario P2A 3B6
$649,000Maintenance, Insurance, Common Area Maintenance, Water, Parking
$625 Monthly
Maintenance, Insurance, Common Area Maintenance, Water, Parking
$625 MonthlyIMAGINE GEORGIAN BAY WATERFRONT VIEWS from your home! STUNNING SUNSETS! From the moment you enter, you'll be captivated by the Open Concept Design, Custom LED pot lighting throughout, New kitchen with custom cabinetry & hardware, Quartz countertops, Updated Stainless steel appliances, Large peninsula ideal for entertaining, Spacious 2 bedrooms + den, 2 ensuite baths enhanced with upgraded lighting, Granite counters, New Custom glass doors, Den/3rd bedroom/Media room features built in cabinetry, Custom blinds throughout, Walk-in pantry with built-in shelving. Convenient underground parking & storage, Natural gas in floor radiant heating, Air conditioning, Low utility costs, Enjoy unobstructed WATERFRONT VIEWS of GEORGIAN BAY and SPECTACULAR SUNSETS! Located in Parry Sounds Premier Waterfront Condos Granite Harbour, Steps to the Georgian Bay fitness/hiking trails leading you right to the town, Beach, Sailing club, Marina, Restaurants & Stockey Entertainment Centre. Easy Waterfront Living at its Best! (id:46274)
Property Details
| MLS® Number | X11908987 |
| Property Type | Single Family |
| Community Name | Parry Sound |
| Amenities Near By | Beach, Hospital, Park |
| Community Features | Pet Restrictions |
| Equipment Type | Water Heater - Gas |
| Features | Balcony, In Suite Laundry |
| Parking Space Total | 1 |
| Rental Equipment Type | Water Heater - Gas |
| View Type | View, Direct Water View |
Building
| Bathroom Total | 2 |
| Bedrooms Above Ground | 2 |
| Bedrooms Total | 2 |
| Amenities | Storage - Locker |
| Appliances | Intercom, Water Heater, Dishwasher, Dryer, Microwave, Refrigerator, Stove, Washer, Window Coverings |
| Cooling Type | Wall Unit, Ventilation System |
| Exterior Finish | Stone, Wood |
| Heating Fuel | Natural Gas |
| Heating Type | Radiant Heat |
| Size Interior | 1,000 - 1,199 Ft2 |
| Type | Apartment |
Parking
| Underground |
Land
| Access Type | Year-round Access |
| Acreage | No |
| Land Amenities | Beach, Hospital, Park |
| Zoning Description | R1 |
Rooms
| Level | Type | Length | Width | Dimensions |
|---|---|---|---|---|
| Main Level | Living Room | 3.76 m | 3.76 m | 3.76 m x 3.76 m |
| Main Level | Dining Room | 3.76 m | 2.92 m | 3.76 m x 2.92 m |
| Main Level | Kitchen | 3.76 m | 2.59 m | 3.76 m x 2.59 m |
| Main Level | Family Room | 4.24 m | 3.17 m | 4.24 m x 3.17 m |
| Main Level | Primary Bedroom | 3.63 m | 3.17 m | 3.63 m x 3.17 m |
| Main Level | Bathroom | 3.35 m | 1.52 m | 3.35 m x 1.52 m |
| Main Level | Bedroom 2 | 3.2 m | 3.17 m | 3.2 m x 3.17 m |
| Main Level | Bathroom | 3.17 m | 1.47 m | 3.17 m x 1.47 m |
| Main Level | Foyer | 2.9 m | 1.96 m | 2.9 m x 1.96 m |
| Main Level | Laundry Room | 3.53 m | 2.26 m | 3.53 m x 2.26 m |
https://www.realtor.ca/real-estate/27769797/201-11c-salt-dock-road-parry-sound-parry-sound
Contact Us
Contact us for more information

