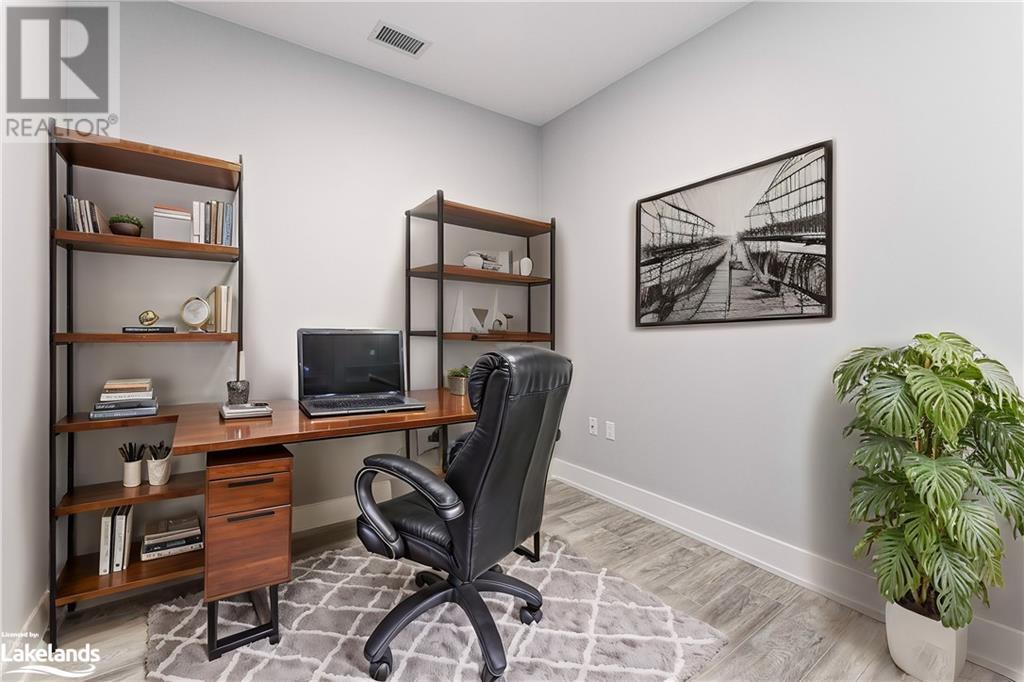20 Salt Dock Road Unit# 205 Parry Sound, Ontario P2A 0E7
$729,000Maintenance, Insurance, Heat, Landscaping, Property Management, Parking
$495 Monthly
Maintenance, Insurance, Heat, Landscaping, Property Management, Parking
$495 MonthlyThis 2 bedroom, 2 bathroom plus den, open concept floor plan gives you the space you need yet the comfort and coziness you love. Western exposure across Georgian Bay, sit and enjoy the majestic beauty of Georgian Bay from inside the unit or out on your 23 X 9 balcony. This unit is ready for your immediate possession. The Lighthouse condominium development offers unprecedented living on the beautiful shores of Georgian Bay in Parry Sound. Centrally located in the town, offering urban living with a rural feel, the building is nestled into the surrounding lands, with access to the area’s fitness trails at your doorstep. The Lighthouse condominium is comprised of 43 suites on 5 floors offering modern, energy-efficient ICF and precast concrete construction. Features include: Natural gas forced air heating, central air conditioning through each unit, upgraded appliances, BBQ hook up, glass railings, HRV unit, smart Home technology, heated underground parking (with electric vehicle charging station) and storage and so much more. Come and have a look, you won't be disappointed. Some photos may have been staged. (id:46274)
Property Details
| MLS® Number | 40658299 |
| Property Type | Single Family |
| AmenitiesNearBy | Beach |
| Features | Balcony |
| ParkingSpaceTotal | 1 |
| StorageType | Locker |
| ViewType | Direct Water View |
| WaterFrontType | Waterfront |
Building
| BathroomTotal | 2 |
| BedroomsAboveGround | 2 |
| BedroomsBelowGround | 1 |
| BedroomsTotal | 3 |
| Amenities | Party Room |
| Appliances | Dishwasher, Dryer, Microwave, Refrigerator, Stove, Washer, Hood Fan |
| BasementType | None |
| ConstructionMaterial | Wood Frame |
| ConstructionStyleAttachment | Attached |
| CoolingType | Central Air Conditioning |
| ExteriorFinish | Stone, Stucco, Wood |
| HeatingFuel | Natural Gas |
| StoriesTotal | 1 |
| SizeInterior | 1260 Sqft |
| Type | Apartment |
| UtilityWater | Municipal Water |
Parking
| Underground | |
| Visitor Parking |
Land
| AccessType | Road Access |
| Acreage | No |
| LandAmenities | Beach |
| LandscapeFeatures | Landscaped |
| Sewer | Municipal Sewage System |
| SizeTotalText | Unknown |
| ZoningDescription | R1 |
Rooms
| Level | Type | Length | Width | Dimensions |
|---|---|---|---|---|
| Main Level | Other | 23'0'' x 9'1'' | ||
| Main Level | Other | 6'0'' x 5' | ||
| Main Level | Full Bathroom | 8'8'' x 5'0'' | ||
| Main Level | Primary Bedroom | 12'6'' x 12'6'' | ||
| Main Level | Living Room/dining Room | 23'11'' x 15'6'' | ||
| Main Level | Bedroom | 15'6'' x 10'7'' | ||
| Main Level | 4pc Bathroom | 9'0'' x 5'0'' | ||
| Main Level | Den | 9'0'' x 9'0'' | ||
| Main Level | Laundry Room | 6'6'' x 5'0'' | ||
| Main Level | Kitchen | 19'5'' x 12'2'' | ||
| Main Level | Foyer | 12'2'' x 7'7'' |
https://www.realtor.ca/real-estate/27504776/20-salt-dock-road-unit-205-parry-sound
Interested?
Contact us for more information

























