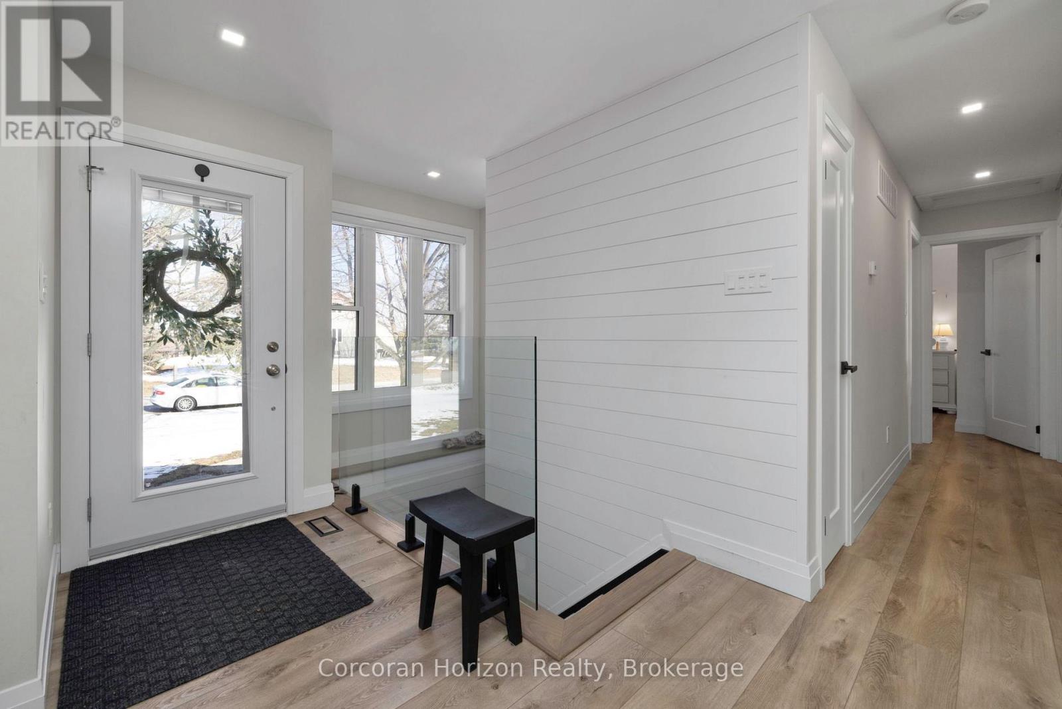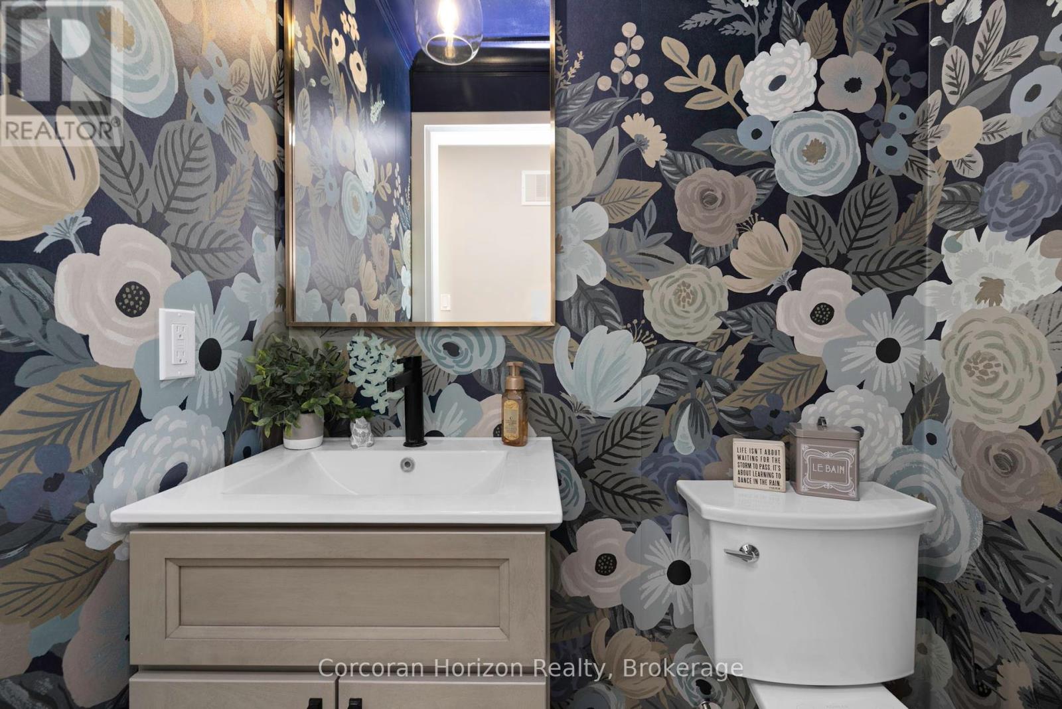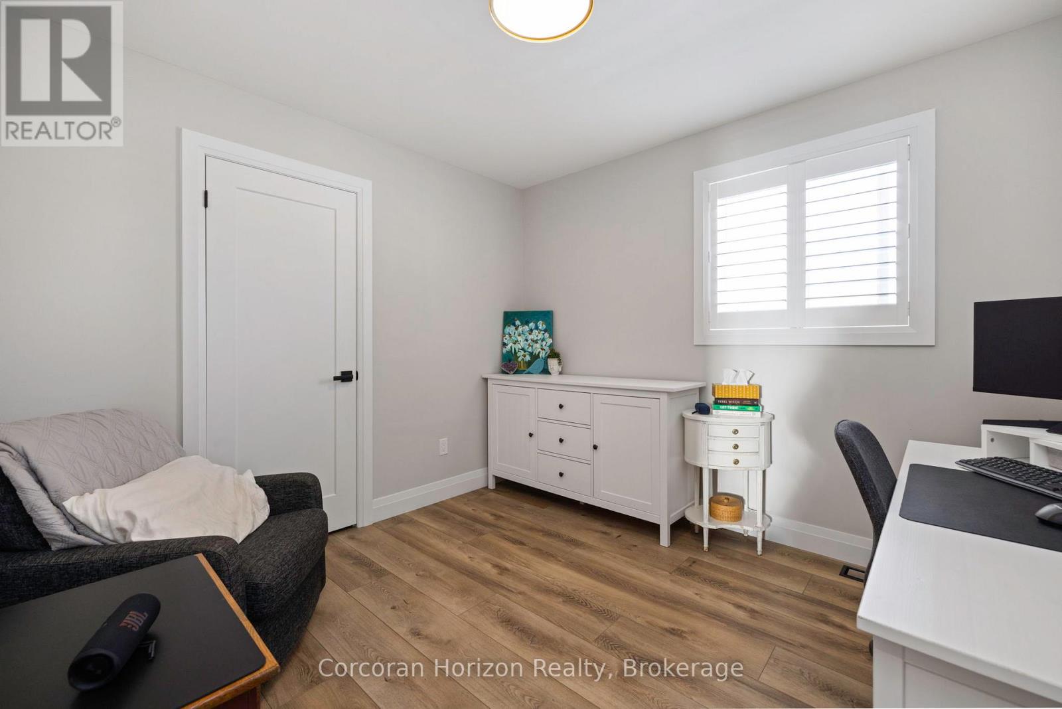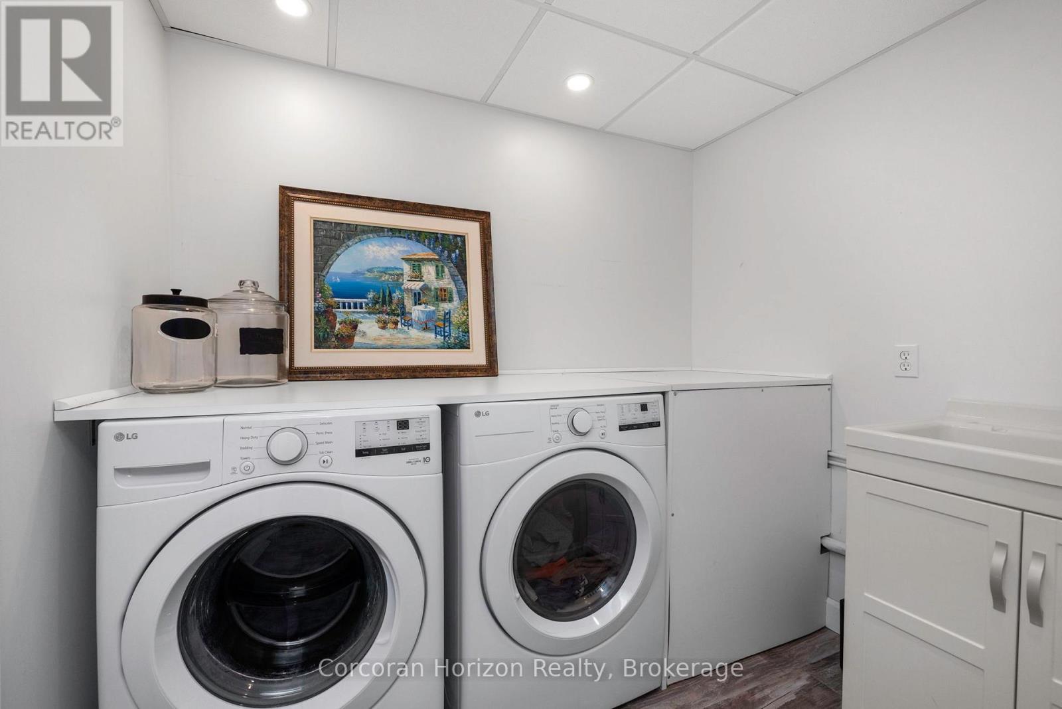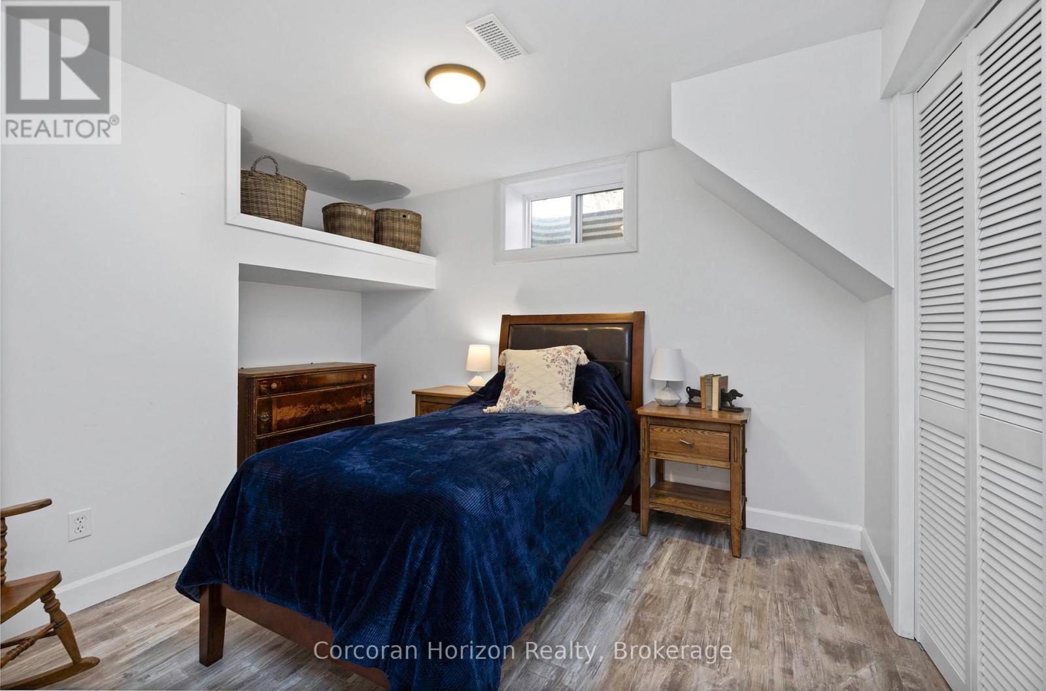4 Bedroom
3 Bathroom
Raised Bungalow
Central Air Conditioning
Forced Air
Landscaped
$948,000
Stunning Renovated Property in Moonstone A Perfect Year-Round Retreat! Welcome to this beautifully renovated property in the heart of Moonstone! Situated just minutes off the highway, this home offers the perfect blend of tranquility and convenience, with easy access to nearby ski hills and the stunning shores of Georgian Bay. This fully updated home features a landscaped yard, fully fenced for privacy and peace of mind. Enjoy relaxing evenings in your own private hot tub, or spend time outdoors in the serene surroundings. Inside, the home boasts high-end finishes and custom features throughout, including custom Hunter Douglas blinds and California shutters. The spacious layout includes an attached, heated 2-car garage, providing ample storage and warmth through all seasons. Whether you're looking for a cozy ski chalet, a peaceful cottage escape, or a permanent residence, this property offers the flexibility to suit your lifestyle. With its impeccable design, premium upgrades, and close proximity to outdoor recreation, this is the perfect place to call home or your weekend getaway. Don't miss out on this rare opportunity to own a slice of paradise in Moonstone. Schedule a viewing today! (id:46274)
Property Details
|
MLS® Number
|
S12048018 |
|
Property Type
|
Single Family |
|
Community Name
|
Moonstone |
|
Amenities Near By
|
Ski Area |
|
Community Features
|
Community Centre, School Bus |
|
Features
|
Wooded Area, Rolling, Lighting, Sump Pump |
|
Parking Space Total
|
6 |
|
Structure
|
Patio(s) |
Building
|
Bathroom Total
|
3 |
|
Bedrooms Above Ground
|
3 |
|
Bedrooms Below Ground
|
1 |
|
Bedrooms Total
|
4 |
|
Appliances
|
Hot Tub, Garage Door Opener Remote(s), Oven - Built-in, Water Heater, Water Softener, Water Heater - Tankless, Dishwasher, Dryer, Microwave, Oven, Range, Washer, Window Coverings, Refrigerator |
|
Architectural Style
|
Raised Bungalow |
|
Basement Development
|
Finished |
|
Basement Features
|
Separate Entrance |
|
Basement Type
|
N/a (finished) |
|
Construction Style Attachment
|
Detached |
|
Construction Style Other
|
Seasonal |
|
Cooling Type
|
Central Air Conditioning |
|
Exterior Finish
|
Wood |
|
Flooring Type
|
Hardwood |
|
Foundation Type
|
Block |
|
Half Bath Total
|
1 |
|
Heating Fuel
|
Natural Gas |
|
Heating Type
|
Forced Air |
|
Stories Total
|
1 |
|
Type
|
House |
|
Utility Water
|
Municipal Water |
Parking
Land
|
Acreage
|
No |
|
Land Amenities
|
Ski Area |
|
Landscape Features
|
Landscaped |
|
Sewer
|
Septic System |
|
Size Irregular
|
100.02 X 150.03 Acre |
|
Size Total Text
|
100.02 X 150.03 Acre |
|
Surface Water
|
River/stream |
|
Zoning Description
|
R1 |
Rooms
| Level |
Type |
Length |
Width |
Dimensions |
|
Lower Level |
Laundry Room |
2.27 m |
1.87 m |
2.27 m x 1.87 m |
|
Lower Level |
Office |
4.11 m |
2.19 m |
4.11 m x 2.19 m |
|
Lower Level |
Games Room |
3.21 m |
3.13 m |
3.21 m x 3.13 m |
|
Lower Level |
Family Room |
4.98 m |
5.4 m |
4.98 m x 5.4 m |
|
Lower Level |
Bathroom |
1.49 m |
1.87 m |
1.49 m x 1.87 m |
|
Lower Level |
Bedroom 4 |
3.12 m |
3.83 m |
3.12 m x 3.83 m |
|
Main Level |
Foyer |
3.62 m |
3.7 m |
3.62 m x 3.7 m |
|
Main Level |
Kitchen |
4.31 m |
3.07 m |
4.31 m x 3.07 m |
|
Main Level |
Living Room |
3.68 m |
3.77 m |
3.68 m x 3.77 m |
|
Main Level |
Dining Room |
2.99 m |
3.93 m |
2.99 m x 3.93 m |
|
Main Level |
Primary Bedroom |
4.13 m |
4.03 m |
4.13 m x 4.03 m |
|
Main Level |
Bedroom 2 |
2.85 m |
3.54 m |
2.85 m x 3.54 m |
|
Main Level |
Bathroom |
2.04 m |
2.82 m |
2.04 m x 2.82 m |
|
Main Level |
Bedroom 3 |
3.15 m |
3.08 m |
3.15 m x 3.08 m |
Utilities
https://www.realtor.ca/real-estate/28088747/20-ellen-drive-oro-medonte-moonstone-moonstone


