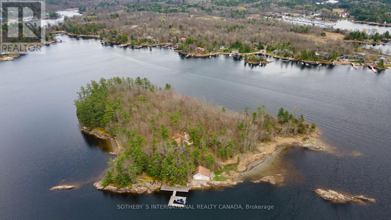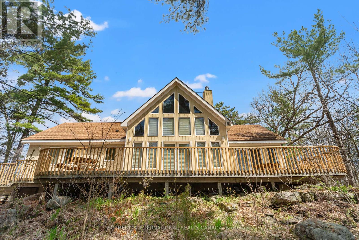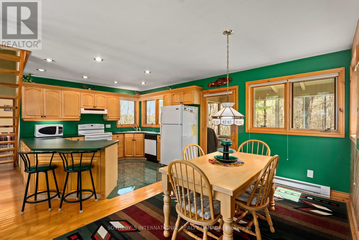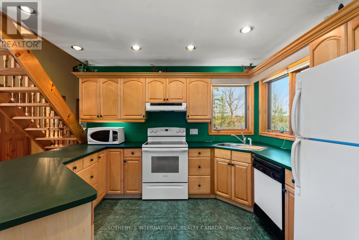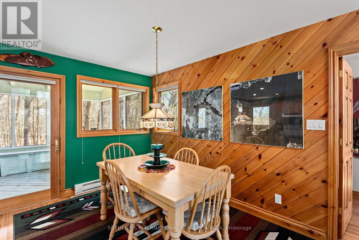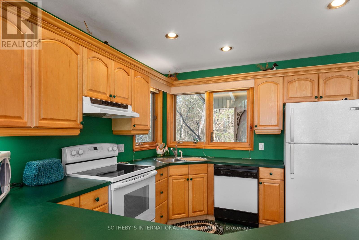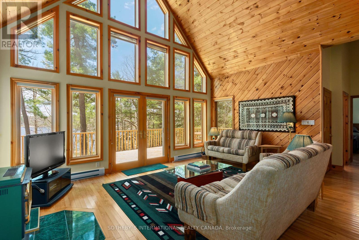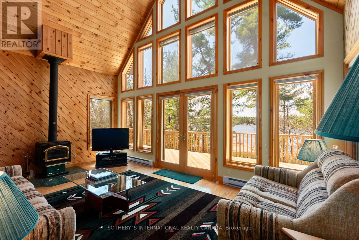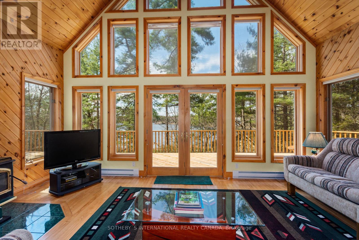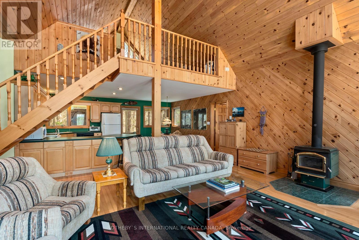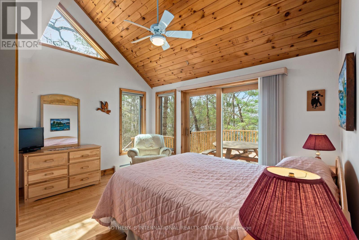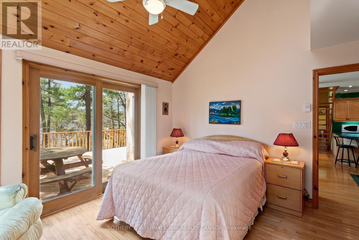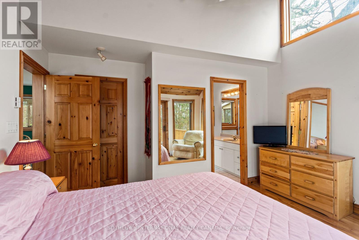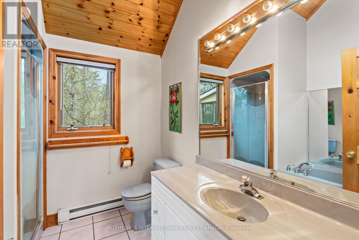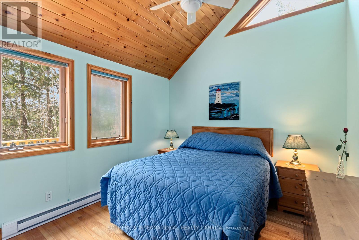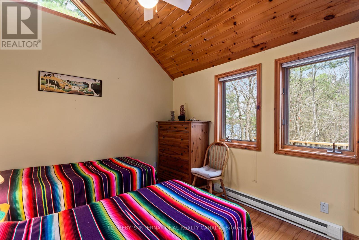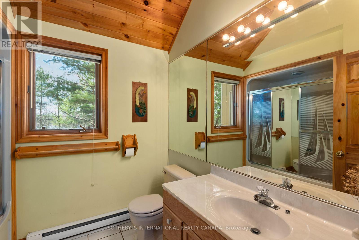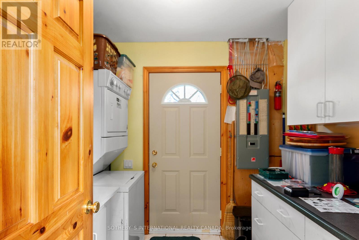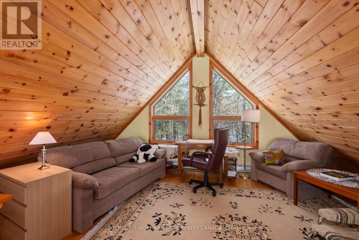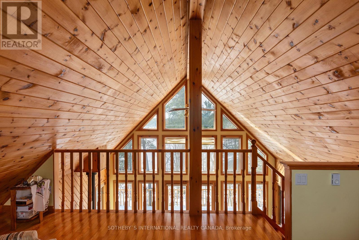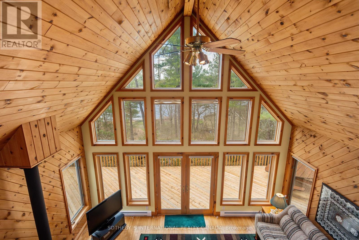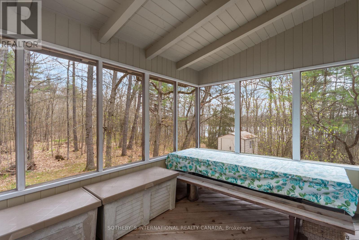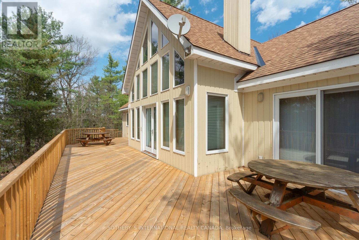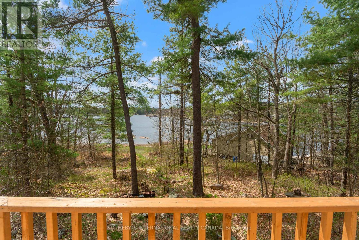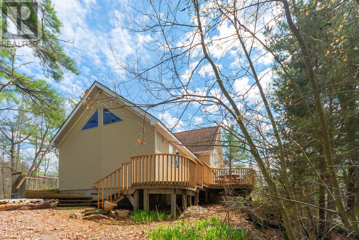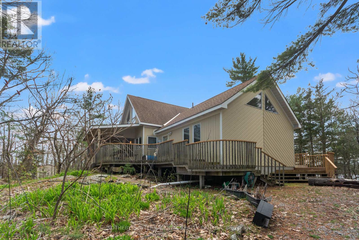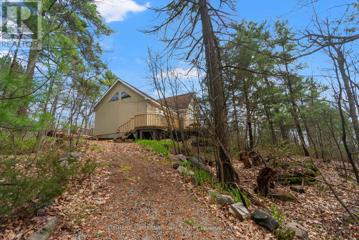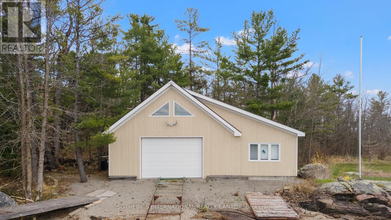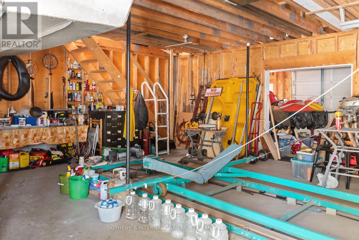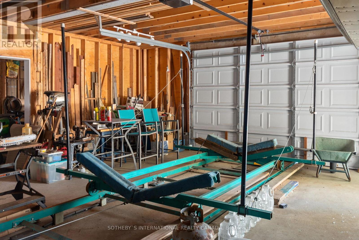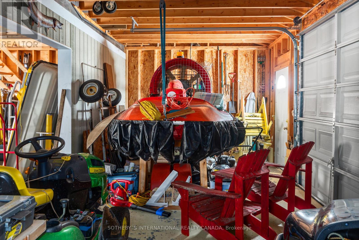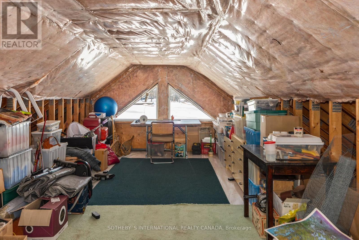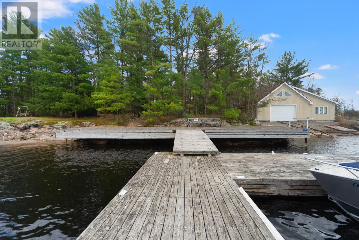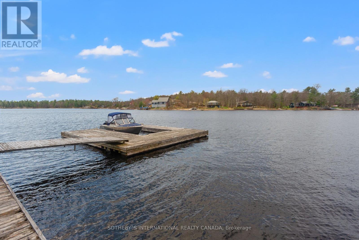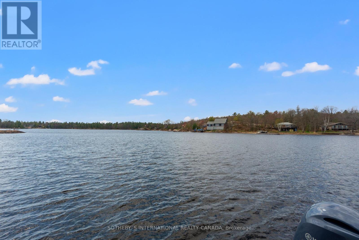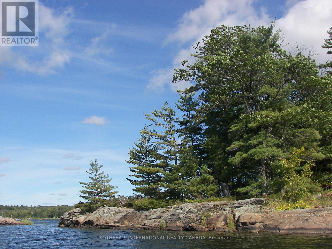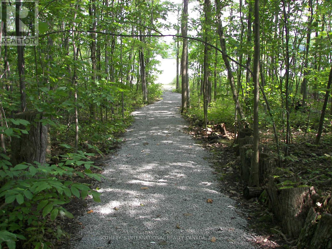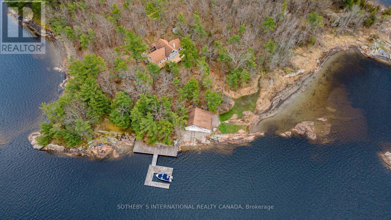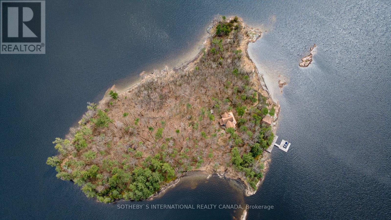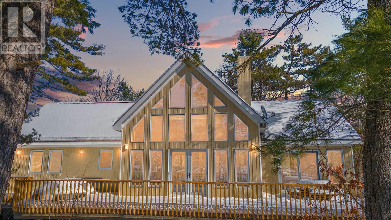3 Bedroom
2 Bathroom
Fireplace
Baseboard Heaters
Waterfront
Acreage
$2,499,000
*Boat Access Only * This 6-acre private island with 2,411feet of frontage on Georgian Bay offers unparalleled privacy while being located conveniently close to amenities. The island features numerous trails accessible by golf cart, facilitating easy transport of people, groceries, and luggage. Perennial gardens are scattered throughout the island, enhancing its natural beauty. Explore every nook and cranny of the island at your leisure, with its winding trails leading to secluded sandy beaches and hidden coves waiting to be discovered. With 360 degree views, the island boasts a custom-built 3-bedroom cottage. Upon entering, you are greeted by the living room's vaulted ceilings, charming wood stove, hardwood flooring and stunning floor-to-peak windows. The gourmet kitchen features modern amenities and a spacious sit-up peninsula. Adjacent, the spacious dining room sets the stage for memorable meals with loved ones. Retreat to the bright primary bedroom featuring vaulted ceilings, a private walkout to the deck, a walk-in closet, and a 4-piece ensuite. Two additional bedrooms, a main bathroom, and laundry room complete the main floor. Upstairs, a spacious loft offers versatility as an office space or additional accommodations, with panoramic views of the lush woodland and shimmering lake beyond. A 4EverGreen Water System was installed in June 2021. Step outside to embrace the beauty of nature on the expansive decks that span the front and rear of the cottage. At the water's edge, a substantial dock beckons, providing ample space to lounge and accommodate up to four boats with ease. A short ramp off the dock leads to the impressive 36' x 28' dry boathouse, equipped with a workshop, marine railway system, and indoor parking for boats and all your recreational gear. Upstairs, a spacious loft offers additional storage or the potential for conversion into living space. **** EXTRAS **** A 4EverGreen Water System was installed in June 2021. (id:46274)
Property Details
|
MLS® Number
|
X8121426 |
|
Property Type
|
Single Family |
|
AmenitiesNearBy
|
Marina |
|
Features
|
Wooded Area |
|
Structure
|
Boathouse, Dock |
|
WaterFrontName
|
Georgian |
|
WaterFrontType
|
Waterfront |
Building
|
BathroomTotal
|
2 |
|
BedroomsAboveGround
|
3 |
|
BedroomsTotal
|
3 |
|
Appliances
|
Dishwasher, Dryer, Furniture, Microwave, Refrigerator, Stove, Washer, Window Coverings |
|
BasementType
|
Crawl Space |
|
ConstructionStyleAttachment
|
Detached |
|
ExteriorFinish
|
Wood, Shingles |
|
FireplacePresent
|
Yes |
|
FlooringType
|
Tile, Hardwood, Wood |
|
HeatingFuel
|
Electric |
|
HeatingType
|
Baseboard Heaters |
|
StoriesTotal
|
1 |
|
Type
|
House |
Land
|
AccessType
|
Private Docking, Water Access |
|
Acreage
|
Yes |
|
LandAmenities
|
Marina |
|
Sewer
|
Septic System |
|
SizeFrontage
|
2411 Ft |
|
SizeIrregular
|
2411.42 Ft |
|
SizeTotalText
|
2411.42 Ft|5 - 9.99 Acres |
|
ZoningDescription
|
Sri1 |
Rooms
| Level |
Type |
Length |
Width |
Dimensions |
|
Main Level |
Kitchen |
3.51 m |
2.82 m |
3.51 m x 2.82 m |
|
Main Level |
Dining Room |
3.33 m |
2.84 m |
3.33 m x 2.84 m |
|
Main Level |
Living Room |
5.79 m |
4.37 m |
5.79 m x 4.37 m |
|
Main Level |
Sunroom |
3.68 m |
2.97 m |
3.68 m x 2.97 m |
|
Main Level |
Primary Bedroom |
4.09 m |
3.15 m |
4.09 m x 3.15 m |
|
Main Level |
Bathroom |
2.51 m |
2.39 m |
2.51 m x 2.39 m |
|
Main Level |
Bedroom 2 |
3.17 m |
3.15 m |
3.17 m x 3.15 m |
|
Main Level |
Bedroom 3 |
3.17 m |
3.12 m |
3.17 m x 3.12 m |
|
Main Level |
Bathroom |
2.44 m |
2.16 m |
2.44 m x 2.16 m |
|
Main Level |
Laundry Room |
2.54 m |
2.16 m |
2.54 m x 2.16 m |
|
Upper Level |
Loft |
4.5 m |
4.37 m |
4.5 m x 4.37 m |
Utilities
https://www.realtor.ca/real-estate/26593466/2-is-880cow-island-georgian-bay

