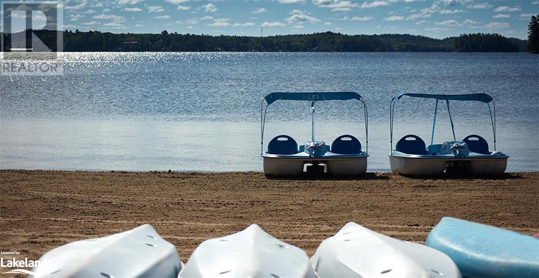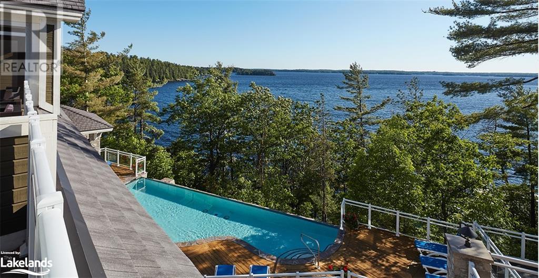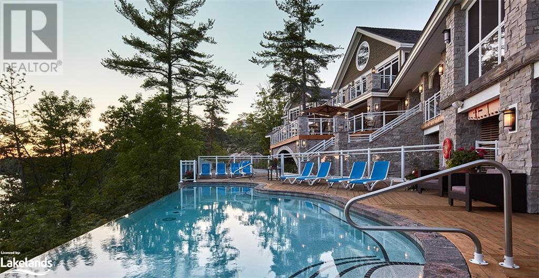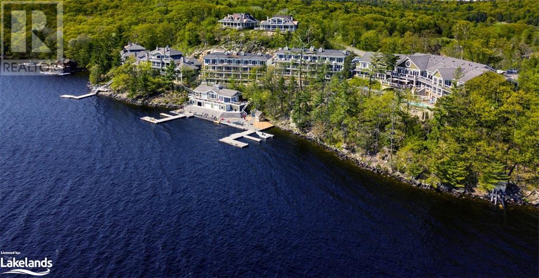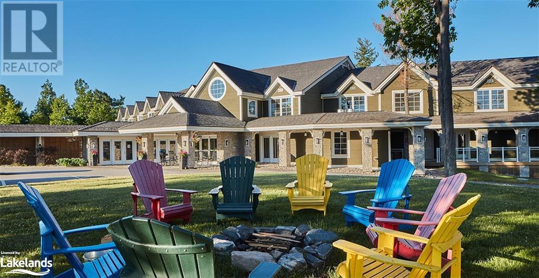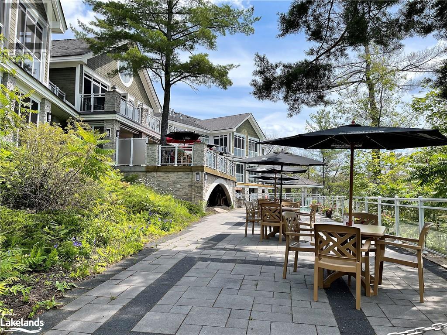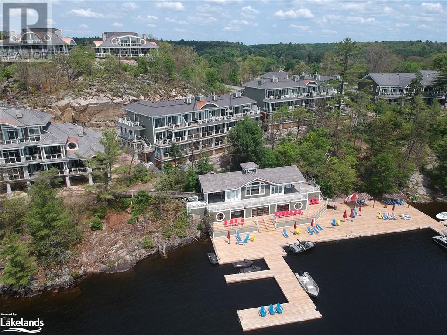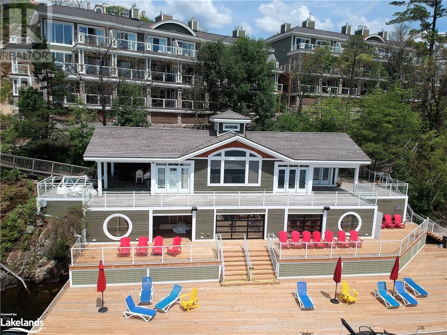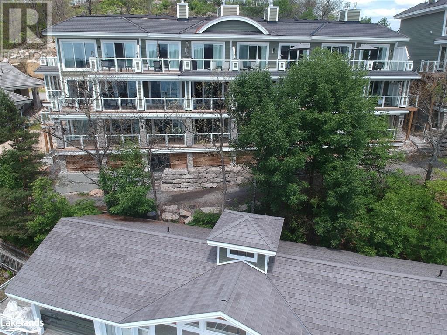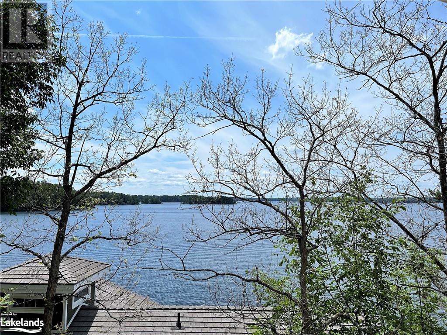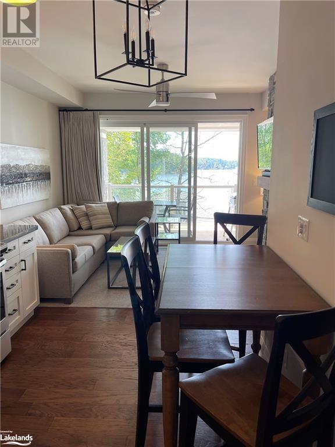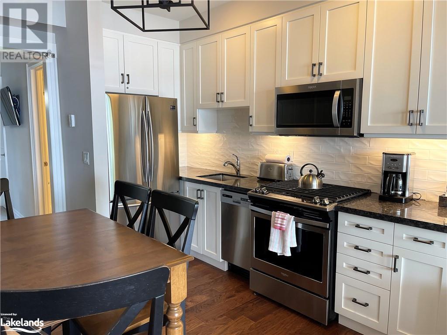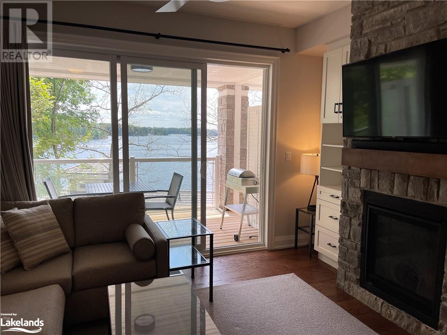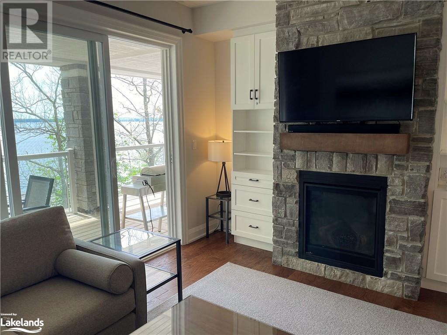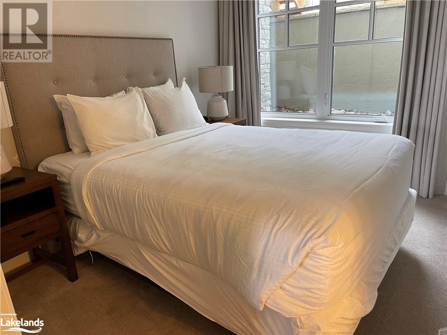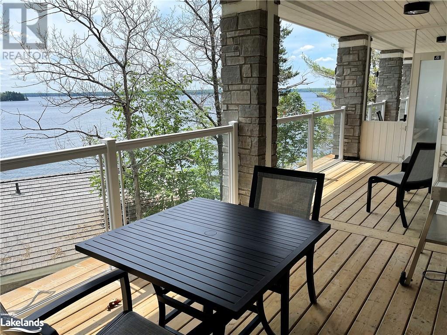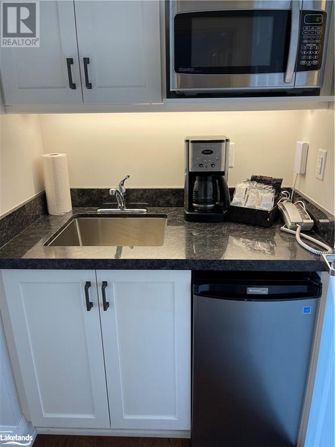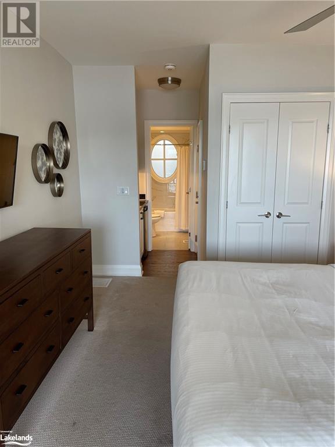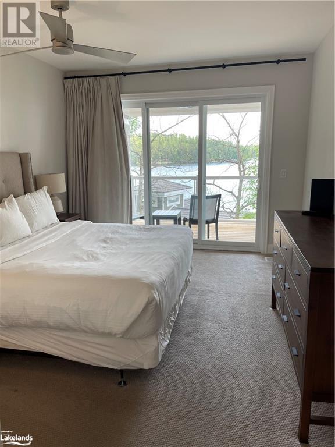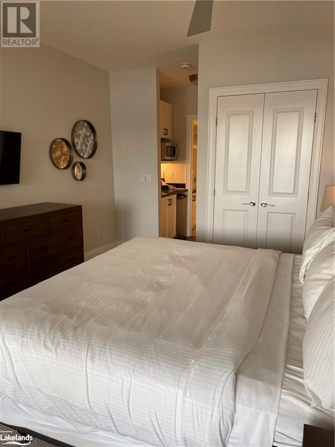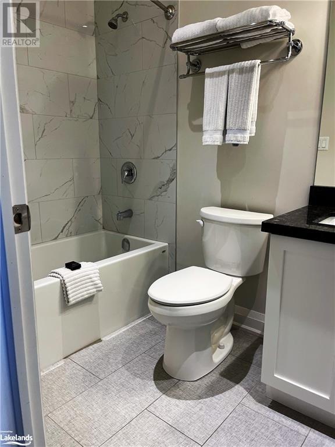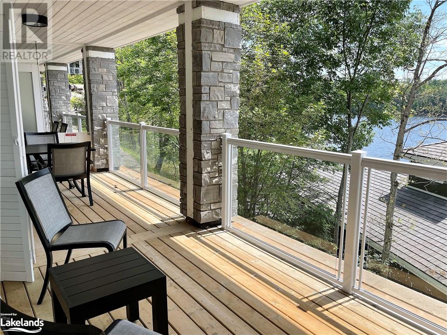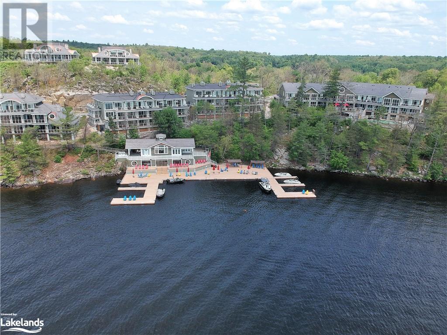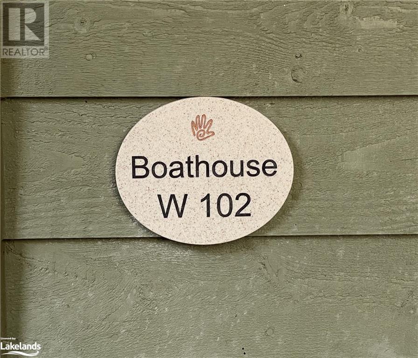1869 Muskoka Road 118 W Muskoka Lakes, Ontario P1L 1W8
$664,900Maintenance,
$1,016.41 Monthly
Maintenance,
$1,016.41 MonthlyInvest in (life)style. This income producing property allows you the best of both worlds. Enjoy all that enviable Lake Muskoka offers while having this investment opportunity carry some or all of your costs. Just outside of Bracebridge on Lake Muskoka is this incredible opportunity for resort living. This unique and highly desired unit offers 2 bedrooms and 2 full baths with a lock off option. Enjoy yourself and all the amenities on one side while renting out the other side of this income producing suite! Spend the day at the pool, at the beach, or on the massive lakeside dock. Play a round of tennis or get a massage at the spa, then dine in the gourmet restaurant on site or prepare a meal in your own full kitchen. Sweeping, endless lake views will be enjoyed on your private double sized balcony overlooking the lake. Enjoy lakeside living at its best in your private residence at Touchstone Resort. All this a short drive from the GTA. Call for further details and to view this incredible opportunity. (id:46274)
Property Details
| MLS® Number | 40477404 |
| Property Type | Single Family |
| AmenitiesNearBy | Beach, Golf Nearby, Hospital, Marina, Park, Playground, Shopping, Ski Area |
| Features | Southern Exposure, Balcony, Country Residential |
| ParkingSpaceTotal | 2 |
| Structure | Playground |
| ViewType | Lake View |
| WaterFrontName | Lake Muskoka |
| WaterFrontType | Waterfront |
Building
| BathroomTotal | 2 |
| BedroomsAboveGround | 2 |
| BedroomsTotal | 2 |
| Amenities | Exercise Centre |
| Appliances | Dishwasher, Dryer, Microwave, Oven - Built-in, Refrigerator, Stove, Washer, Window Coverings |
| BasementType | None |
| ConstructionStyleAttachment | Attached |
| CoolingType | Central Air Conditioning |
| ExteriorFinish | Aluminum Siding, Stone |
| FireProtection | Smoke Detectors |
| FireplacePresent | Yes |
| FireplaceTotal | 1 |
| Fixture | Ceiling Fans |
| HeatingFuel | Propane |
| HeatingType | Forced Air |
| StoriesTotal | 1 |
| SizeInterior | 860 Sqft |
| Type | Apartment |
| UtilityWater | Well |
Parking
| Visitor Parking |
Land
| AccessType | Water Access, Road Access |
| Acreage | No |
| LandAmenities | Beach, Golf Nearby, Hospital, Marina, Park, Playground, Shopping, Ski Area |
| Sewer | Septic System |
| SurfaceWater | Lake |
| ZoningDescription | Wc1a4-h |
Rooms
| Level | Type | Length | Width | Dimensions |
|---|---|---|---|---|
| Main Level | Porch | 25' x 8' | ||
| Main Level | 4pc Bathroom | 5' x 8' | ||
| Main Level | Kitchen | 4'11'' x 4'0'' | ||
| Main Level | Bedroom | 11'0'' x 14'5'' | ||
| Main Level | Foyer | 3'10'' x 12' | ||
| Main Level | 4pc Bathroom | 5' x 8' | ||
| Main Level | Bedroom | 11'3'' x 9'0'' | ||
| Main Level | Kitchen | 8'4'' x 11'6'' | ||
| Main Level | Great Room | 12'3'' x 12'11'' |
https://www.realtor.ca/real-estate/26009161/1869-muskoka-road-118-w-muskoka-lakes
Interested?
Contact us for more information

