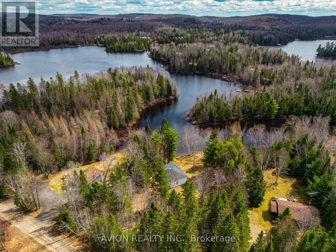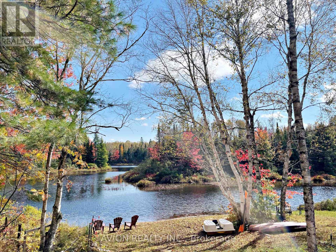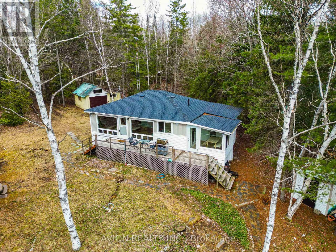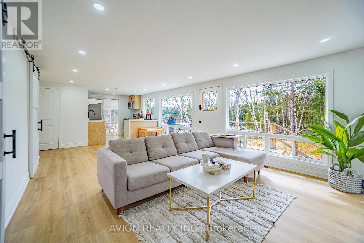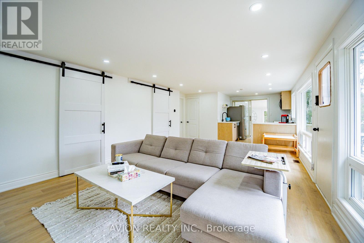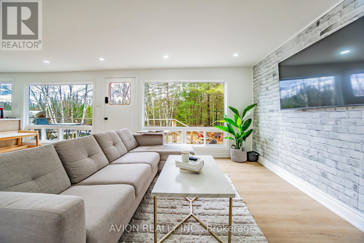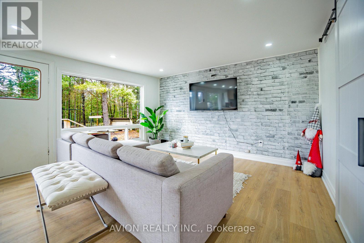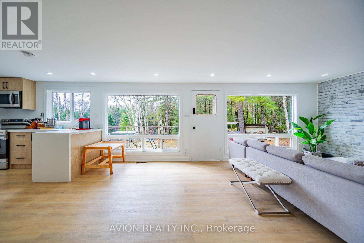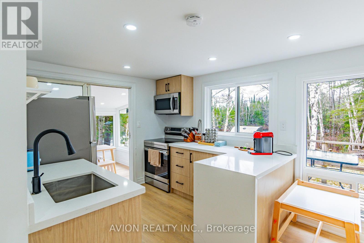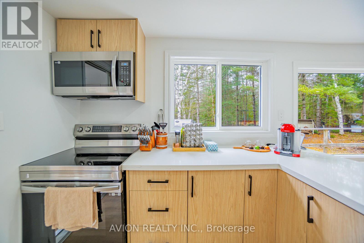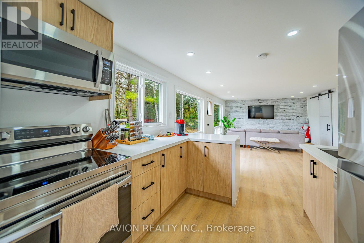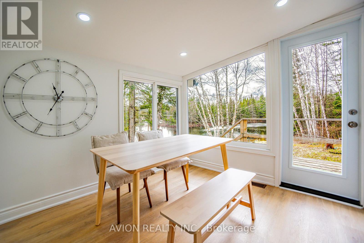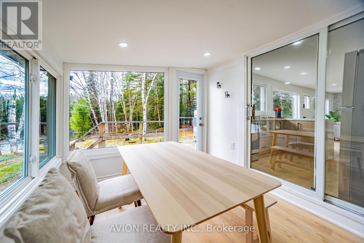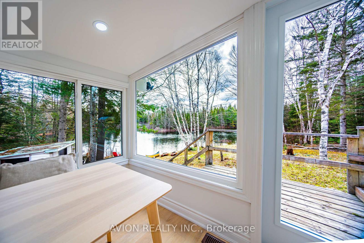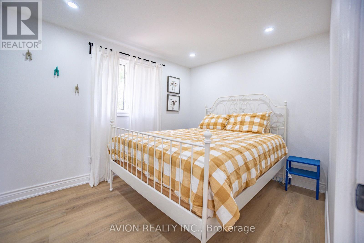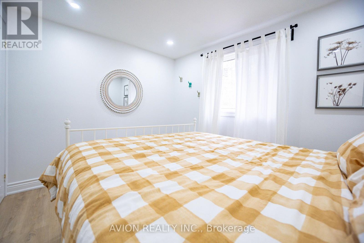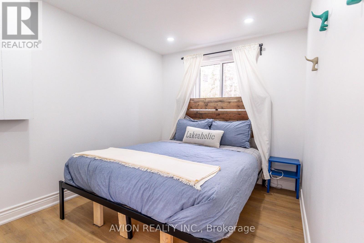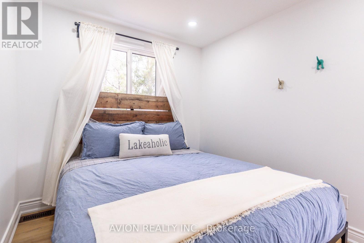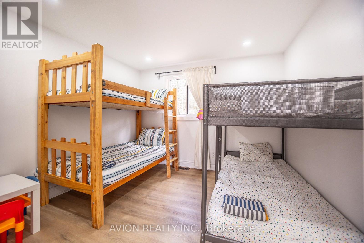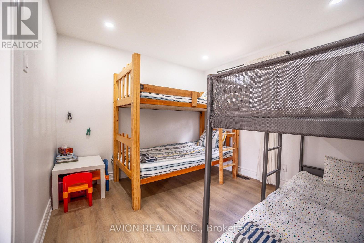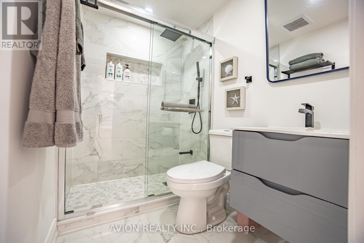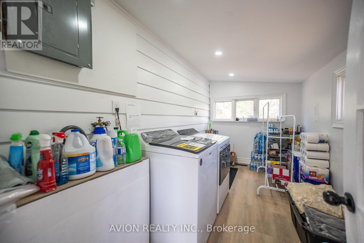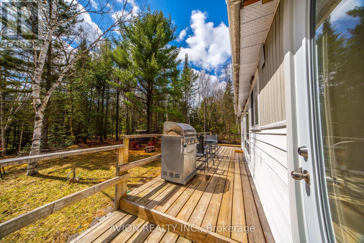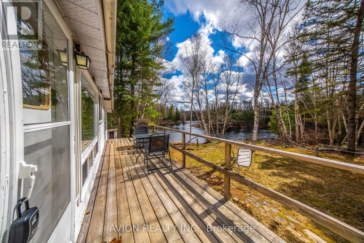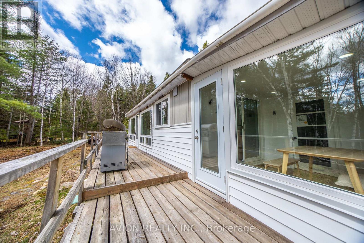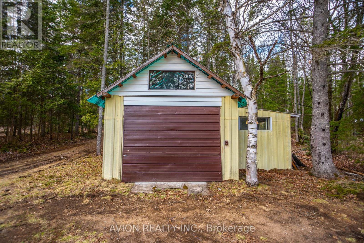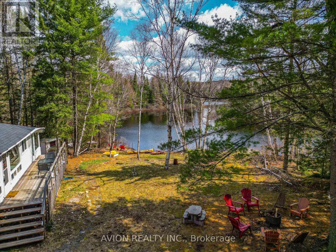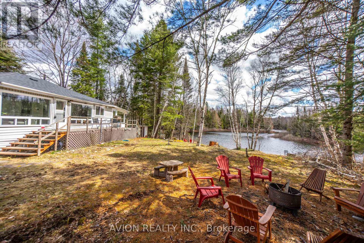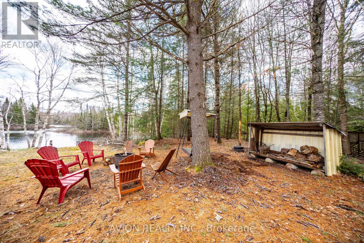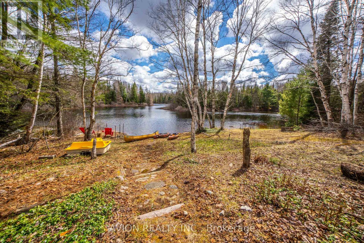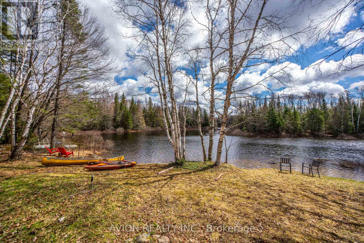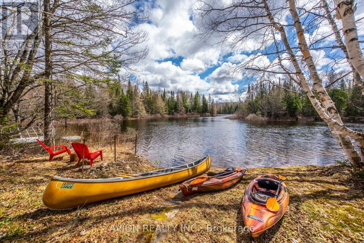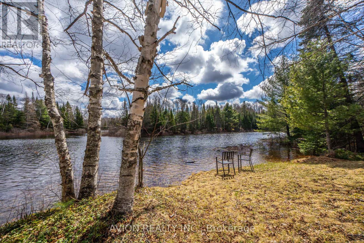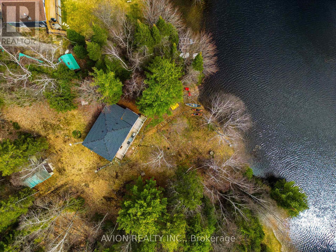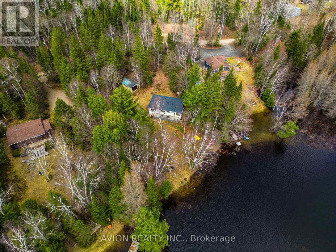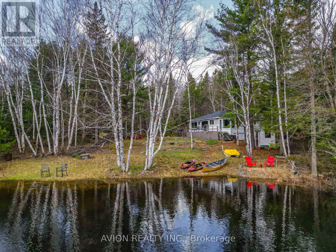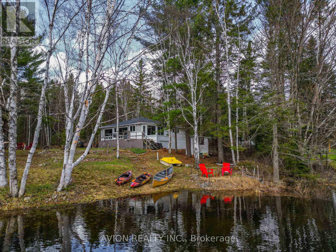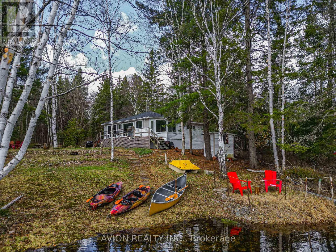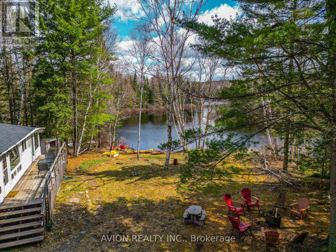3 Bedroom
1 Bathroom
Bungalow
Central Air Conditioning
Forced Air
Waterfront
$798,000
Completely Renovated & Fully Furnished Four-Season Muskoka Waterfront Cottage. Ideal for Family Retreats & Lucrative Airbnb Investment. This Beautiful Three-Bedroom Cottage Underwent A Complete Overhaul in 2023, Top to Bottom Renovations Include All New Roof, Windows & Doors, Siding, Insulation, Furnace, AC, Electrical Panels (Ready for Additional Hot Tub & Sauna), Well Pump, Water Filtration System & Completely Redesigned Interior, With All New Kitchen (With All New Appliances), Bathroom, Flooring, Lightings & Much More! It Is also Fully Furnished with Stylish Furnishings, Including Beds, Sofa, TV, Arts and Much More! BBQ & Water-sports Equipments (Canoe, Kayaks & More!) Also Included! It Is A Perfect Blend Of Nature & Modern Lifestyle! Equally Suited For Your Own Lakefront Home & An Immediate Turn-Key Furnished Lucrative Airbnb Investment Opportunity With Summer Bookings Almost All Filled Up! Located In Beautiful Kearney, With Three Access Points To Algonquin Park, General Amenities Such As LCBO, Post Office, Gas, Groceries, Highway Access, And Just A Short 20-Minute Drive To Huntsville! Rare Opportunity! **** EXTRAS **** See Inclusions (id:46274)
Property Details
|
MLS® Number
|
X8243168 |
|
Property Type
|
Single Family |
|
Features
|
Wooded Area, Recreational |
|
Parking Space Total
|
9 |
|
View Type
|
View |
|
Water Front Type
|
Waterfront |
Building
|
Bathroom Total
|
1 |
|
Bedrooms Above Ground
|
3 |
|
Bedrooms Total
|
3 |
|
Architectural Style
|
Bungalow |
|
Basement Type
|
Crawl Space |
|
Construction Style Attachment
|
Detached |
|
Cooling Type
|
Central Air Conditioning |
|
Exterior Finish
|
Vinyl Siding |
|
Heating Fuel
|
Natural Gas |
|
Heating Type
|
Forced Air |
|
Stories Total
|
1 |
|
Type
|
House |
Parking
Land
|
Acreage
|
No |
|
Sewer
|
Septic System |
|
Size Irregular
|
149.88 X 281.27 Ft |
|
Size Total Text
|
149.88 X 281.27 Ft|1/2 - 1.99 Acres |
|
Surface Water
|
Lake/pond |
Rooms
| Level |
Type |
Length |
Width |
Dimensions |
|
Main Level |
Living Room |
4.08 m |
4 m |
4.08 m x 4 m |
|
Main Level |
Family Room |
4.08 m |
4 m |
4.08 m x 4 m |
|
Main Level |
Dining Room |
2.59 m |
3.2 m |
2.59 m x 3.2 m |
|
Main Level |
Kitchen |
4 m |
3 m |
4 m x 3 m |
|
Main Level |
Bedroom |
2.9 m |
2.59 m |
2.9 m x 2.59 m |
|
Main Level |
Bedroom 2 |
2.9 m |
2.59 m |
2.9 m x 2.59 m |
|
Main Level |
Bedroom 3 |
2.9 m |
2.59 m |
2.9 m x 2.59 m |
|
Main Level |
Laundry Room |
4 m |
2 m |
4 m x 2 m |
|
Main Level |
Bathroom |
3 m |
1.5 m |
3 m x 1.5 m |
Utilities
|
Sewer
|
Available |
|
Natural Gas
|
Installed |
|
Electricity
|
Installed |
|
Cable
|
Available |
https://www.realtor.ca/real-estate/26763840/185-fisher-lake-lane-kearney

