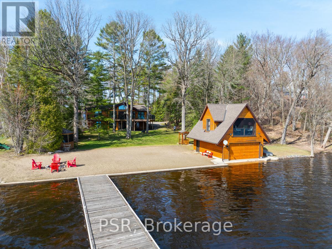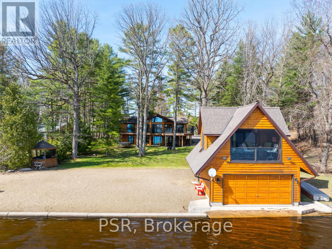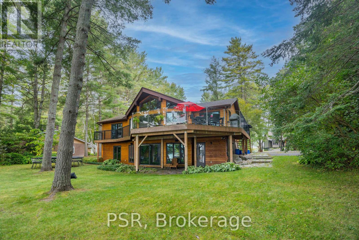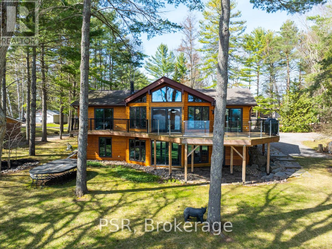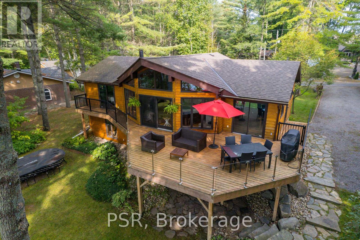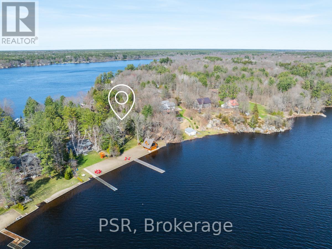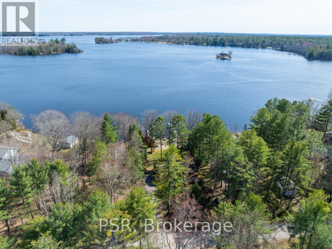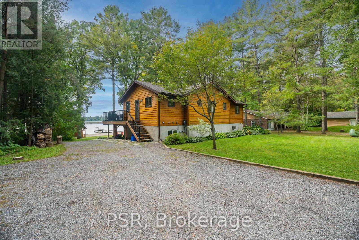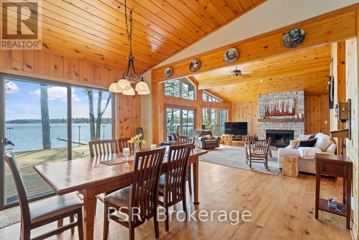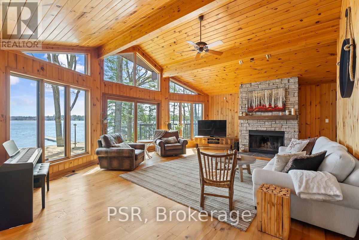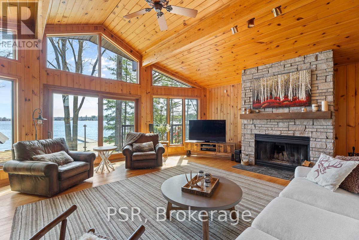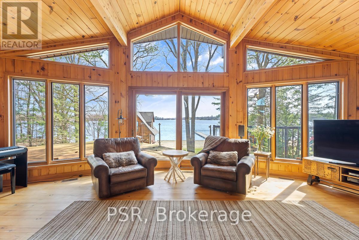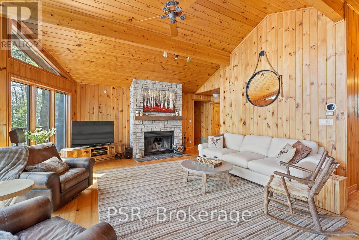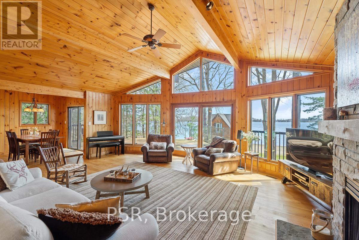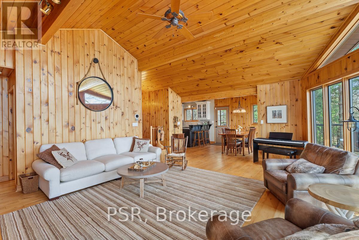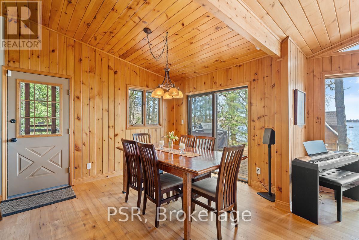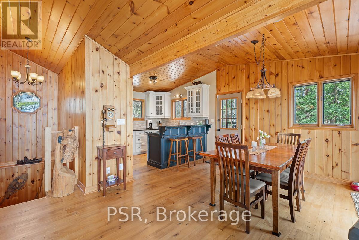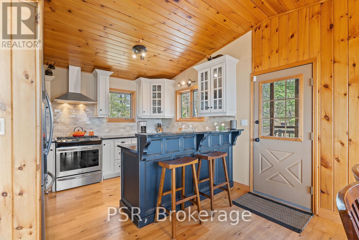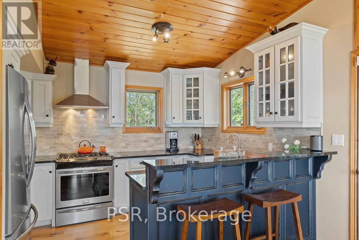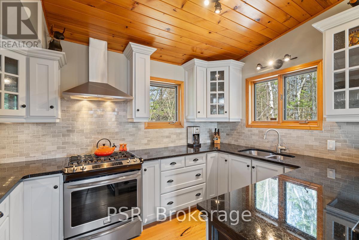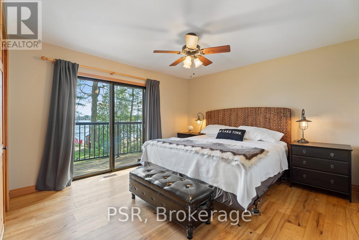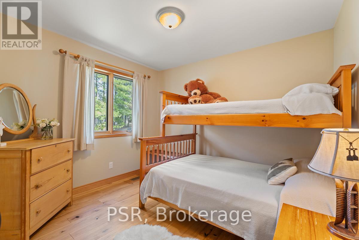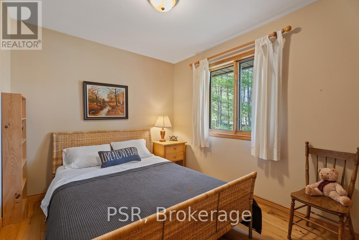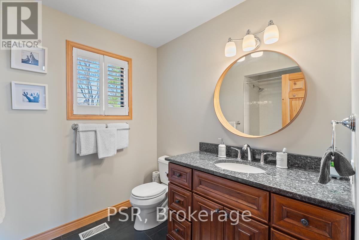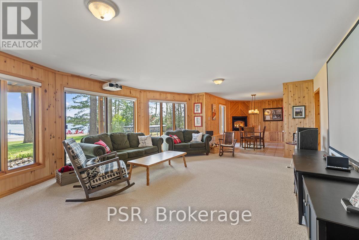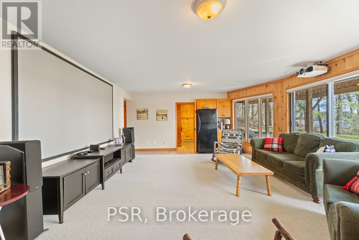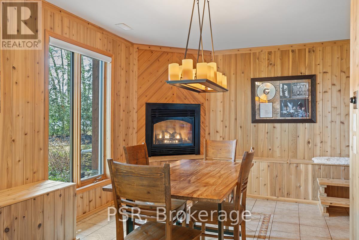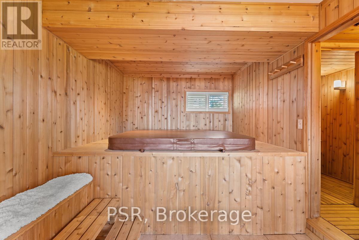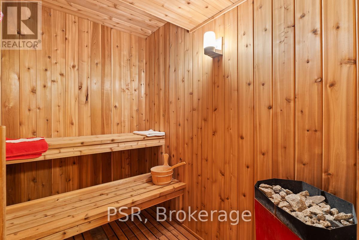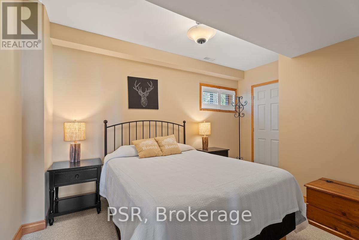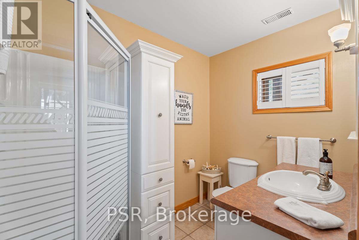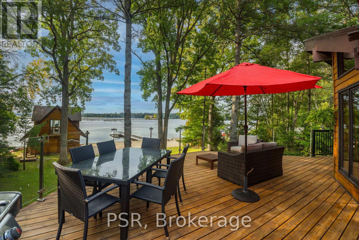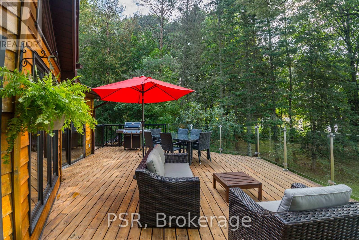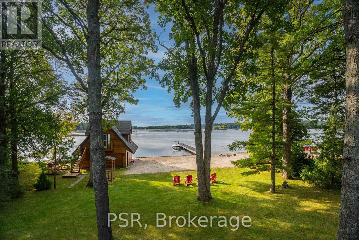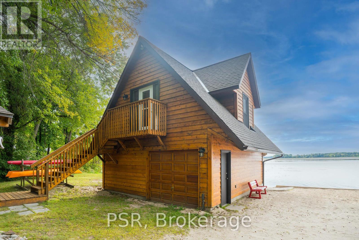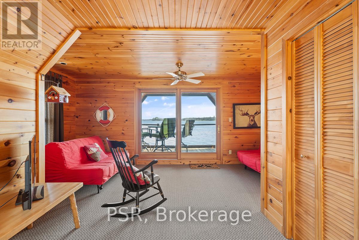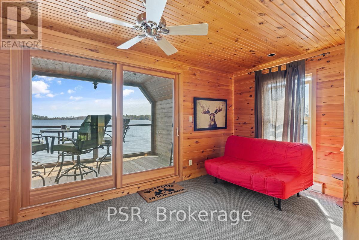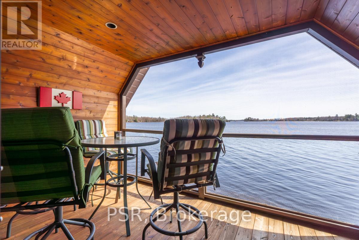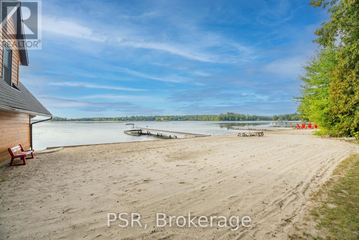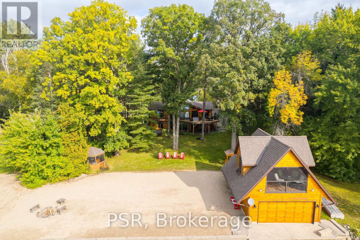4 Bedroom
2 Bathroom
Fireplace
Central Air Conditioning
Forced Air
Waterfront
$2,199,000
Welcome To Your Lakeside Paradise On Sparrow Lake In Muskoka. Situated On A Beautifully Landscaped Flat Lot With 100 Feet Of South-Facing Prime Waterfront. This Stunning Cottage Home Offers The Perfect Blend Of Luxury & Tranquility With 4 Beds, 2 Baths, Boathouse Plus Loft & A Spa Style Lower Level. Step Inside To Discover A Warm & Inviting Open-Concept Atmosphere, With Vaulted Ceilings, Wood-Burning Fireplace & Expansive Windows For Breathtaking Views Of The Lake. The Basement Is A Spa-Like Ambiance With Projector Screen, Hot Tub, Sauna, & Propane Fireplace. The Outdoor Space Is Equally Impressive, With A Massive Beach Area, Expansive Dock, Gazebo & Fire Pit On The Beach. For Water Lovers, A Boathouse With Tons Of Storage & Private Loft Upstairs With Balcony Offers Stunning Views Of The Lake. Located In South Muskoka, Quick Drive To The GTA, This Cottage Home Offers The Perfect Blend Of Luxury, Comfort, & Convenience. Don't Miss This Rare Opportunity To Own A Piece Of Paradise! **** EXTRAS **** Fridge, Stove, Dishwasher, Washer & Dryer, Hot Tub, Sauna, Generac Generator, Furniture And Items Negotiable. (id:46274)
Property Details
|
MLS® Number
|
X8275248 |
|
Property Type
|
Single Family |
|
Amenities Near By
|
Beach, Hospital, Marina |
|
Parking Space Total
|
6 |
|
Water Front Type
|
Waterfront |
Building
|
Bathroom Total
|
2 |
|
Bedrooms Above Ground
|
4 |
|
Bedrooms Total
|
4 |
|
Basement Development
|
Finished |
|
Basement Features
|
Separate Entrance, Walk Out |
|
Basement Type
|
N/a (finished) |
|
Construction Style Attachment
|
Detached |
|
Cooling Type
|
Central Air Conditioning |
|
Exterior Finish
|
Concrete, Wood |
|
Fireplace Present
|
Yes |
|
Heating Fuel
|
Propane |
|
Heating Type
|
Forced Air |
|
Stories Total
|
2 |
|
Type
|
House |
Land
|
Acreage
|
No |
|
Land Amenities
|
Beach, Hospital, Marina |
|
Sewer
|
Septic System |
|
Size Irregular
|
100 X 208 Ft |
|
Size Total Text
|
100 X 208 Ft |
|
Surface Water
|
Lake/pond |
Rooms
| Level |
Type |
Length |
Width |
Dimensions |
|
Lower Level |
Recreational, Games Room |
6.54 m |
11.45 m |
6.54 m x 11.45 m |
|
Lower Level |
Bedroom |
3.09 m |
4.66 m |
3.09 m x 4.66 m |
|
Lower Level |
Bathroom |
|
|
Measurements not available |
|
Lower Level |
Laundry Room |
2.64 m |
2.08 m |
2.64 m x 2.08 m |
|
Lower Level |
Mud Room |
1.91 m |
2.76 m |
1.91 m x 2.76 m |
|
Main Level |
Dining Room |
4.61 m |
3.65 m |
4.61 m x 3.65 m |
|
Main Level |
Kitchen |
2.83 m |
3.58 m |
2.83 m x 3.58 m |
|
Main Level |
Living Room |
5.65 m |
6.2 m |
5.65 m x 6.2 m |
|
Main Level |
Primary Bedroom |
3.62 m |
4.82 m |
3.62 m x 4.82 m |
|
Main Level |
Bedroom |
2.83 m |
3.09 m |
2.83 m x 3.09 m |
|
Main Level |
Bedroom |
3.16 m |
2.88 m |
3.16 m x 2.88 m |
|
Main Level |
Bathroom |
|
|
Measurements not available |
https://www.realtor.ca/real-estate/26808221/1824-kilworthy-rd-gravenhurst

