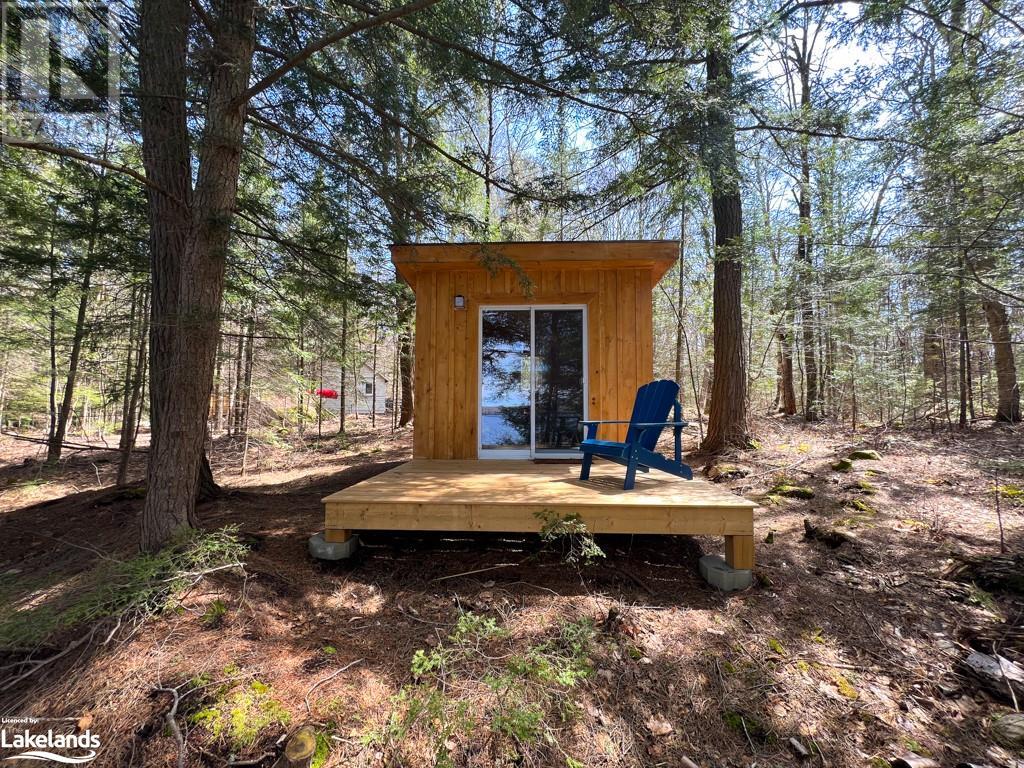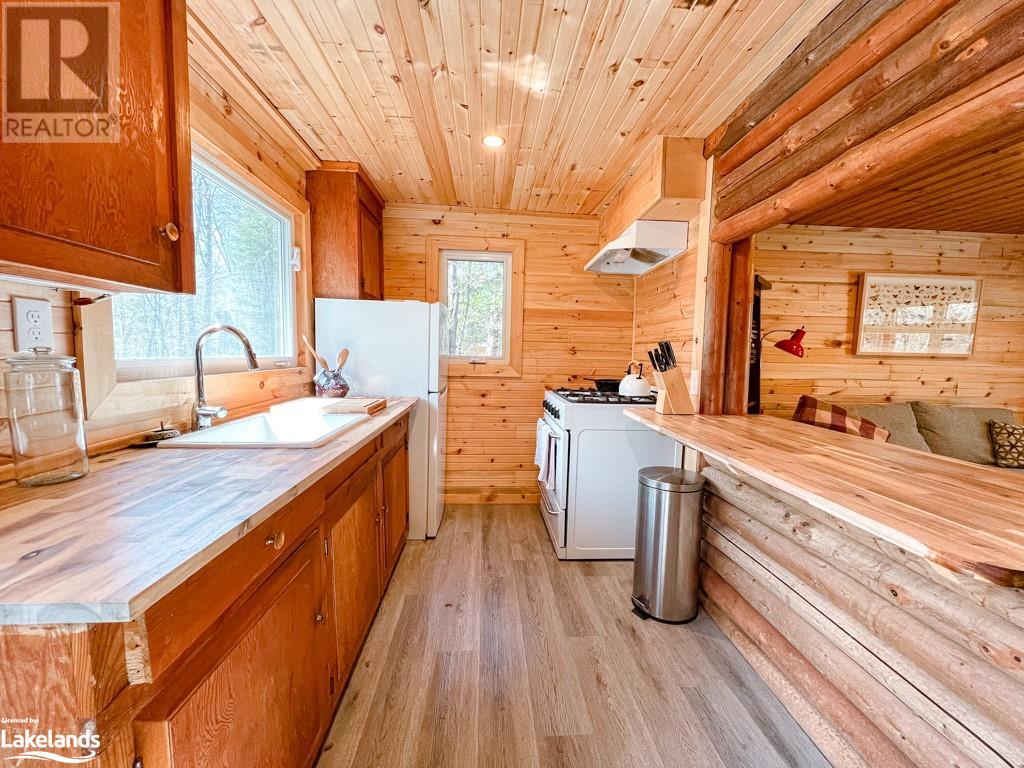2 Bedroom
1 Bathroom
1180 sqft
None
Waterfront
Acreage
$669,000
Are you tired of looking at cottage properties so close together you can see what kind of pancakes your neighbours are making for breakfast? With over three acres of forest and 325 feet of water frontage the neighbours are nowhere in sight at this seasonal cottage on Bartlett Lake. Reconnect with family, friends and nature. The swimming and fishing from the end of the new (2022) dock are amazing, and the bunkie hideaway offers peace and seclusion. The main cottage has all new wiring, plumbing and appliances. One main bedroom plus sleeping for five in the loft, with room up there for the kids to play a board game on a rainy afternoon. A few other upgrades for this turnkey retreat include: water pump and filtration system, new (2022) walls, windows and doors, a high end propane fireplace and the finest composting toilet known to man. You can pay for Elon Musk’s satellite wifi, but why would you when you can enjoy nature in this magical place. This is what Muskoka was a hundred years ago. Schedule your viewing today. (id:46274)
Property Details
|
MLS® Number
|
40562591 |
|
Property Type
|
Single Family |
|
AmenitiesNearBy
|
Beach, Park |
|
EquipmentType
|
Propane Tank |
|
Features
|
Country Residential |
|
ParkingSpaceTotal
|
6 |
|
RentalEquipmentType
|
Propane Tank |
|
Structure
|
Shed |
|
ViewType
|
Lake View |
|
WaterFrontType
|
Waterfront |
Building
|
BathroomTotal
|
1 |
|
BedroomsAboveGround
|
2 |
|
BedroomsTotal
|
2 |
|
Appliances
|
Dryer, Refrigerator, Washer, Gas Stove(s), Hood Fan |
|
BasementType
|
None |
|
ConstructedDate
|
1960 |
|
ConstructionMaterial
|
Wood Frame |
|
ConstructionStyleAttachment
|
Detached |
|
CoolingType
|
None |
|
ExteriorFinish
|
Wood |
|
FireProtection
|
Smoke Detectors |
|
Fixture
|
Ceiling Fans |
|
StoriesTotal
|
2 |
|
SizeInterior
|
1180 Sqft |
|
Type
|
House |
|
UtilityWater
|
Lake/river Water Intake |
Land
|
AccessType
|
Road Access |
|
Acreage
|
Yes |
|
LandAmenities
|
Beach, Park |
|
SizeFrontage
|
326 Ft |
|
SizeIrregular
|
2.9 |
|
SizeTotal
|
2.9 Ac|2 - 4.99 Acres |
|
SizeTotalText
|
2.9 Ac|2 - 4.99 Acres |
|
SurfaceWater
|
Lake |
|
ZoningDescription
|
Sr |
Rooms
| Level |
Type |
Length |
Width |
Dimensions |
|
Second Level |
Bedroom |
|
|
27'0'' x 22'0'' |
|
Main Level |
3pc Bathroom |
|
|
9'8'' x 8'3'' |
|
Main Level |
Utility Room |
|
|
6'2'' x 6'10'' |
|
Main Level |
Kitchen |
|
|
6'10'' x 11'9'' |
|
Main Level |
Bedroom |
|
|
8'6'' x 14'8'' |
|
Main Level |
Living Room |
|
|
15'8'' x 16'1'' |
https://www.realtor.ca/real-estate/26795363/172-a-branch-lane-ryerson









































