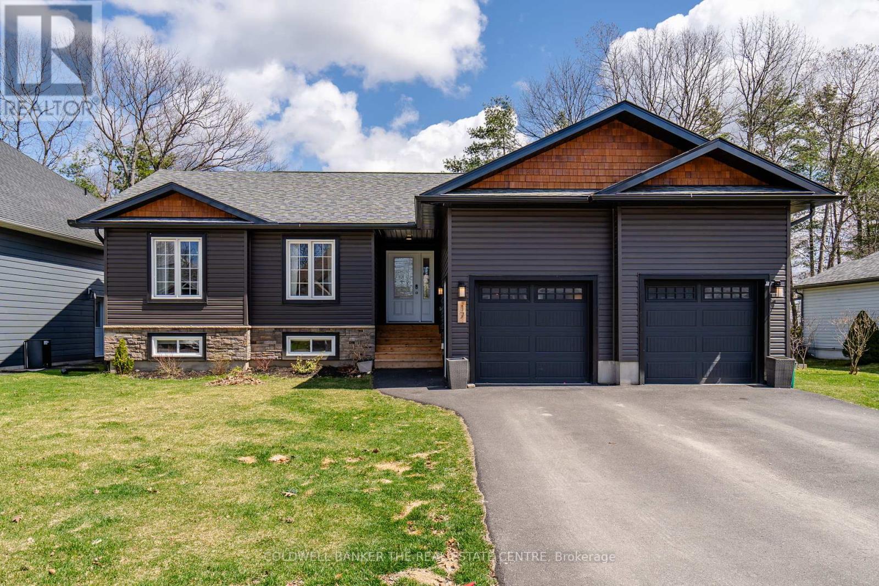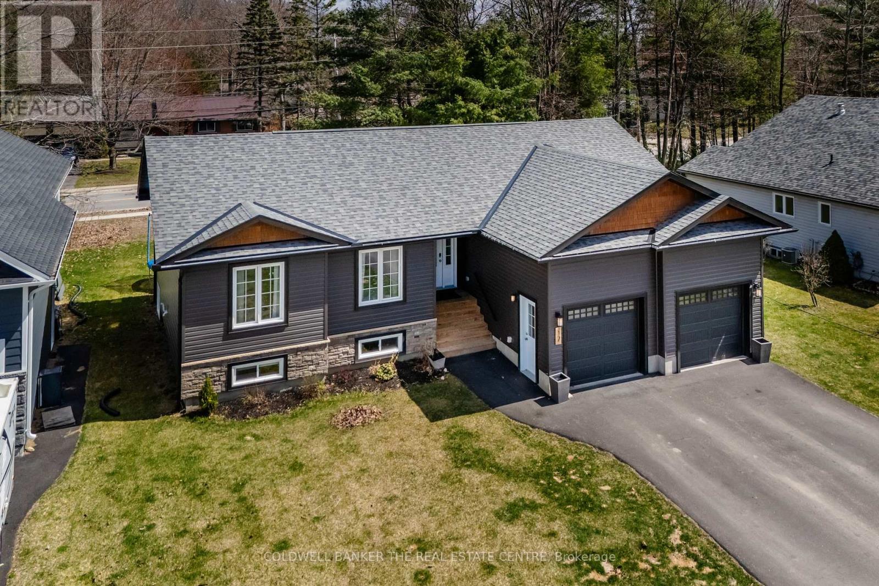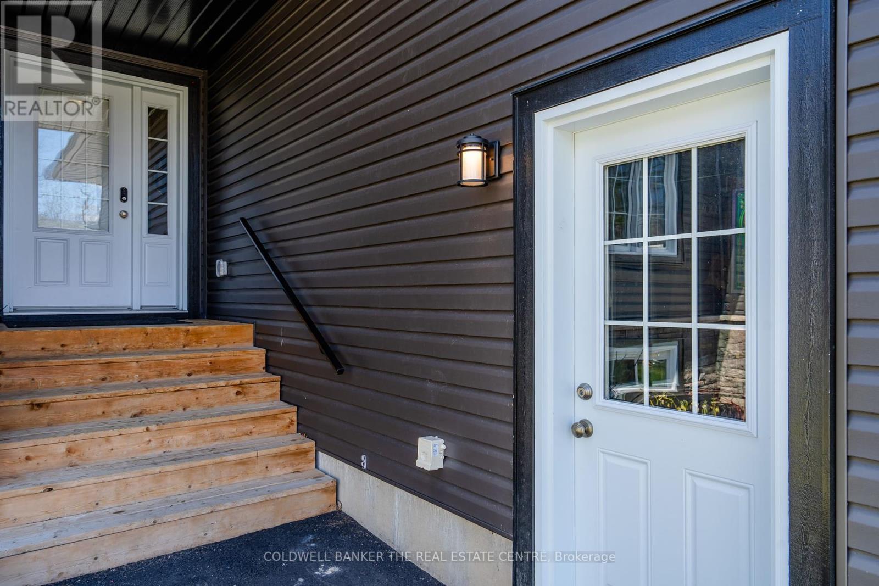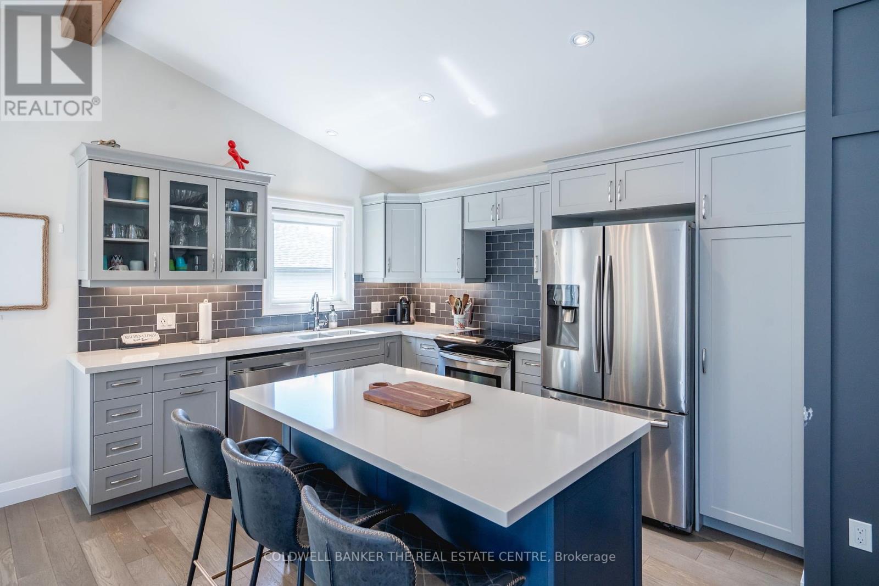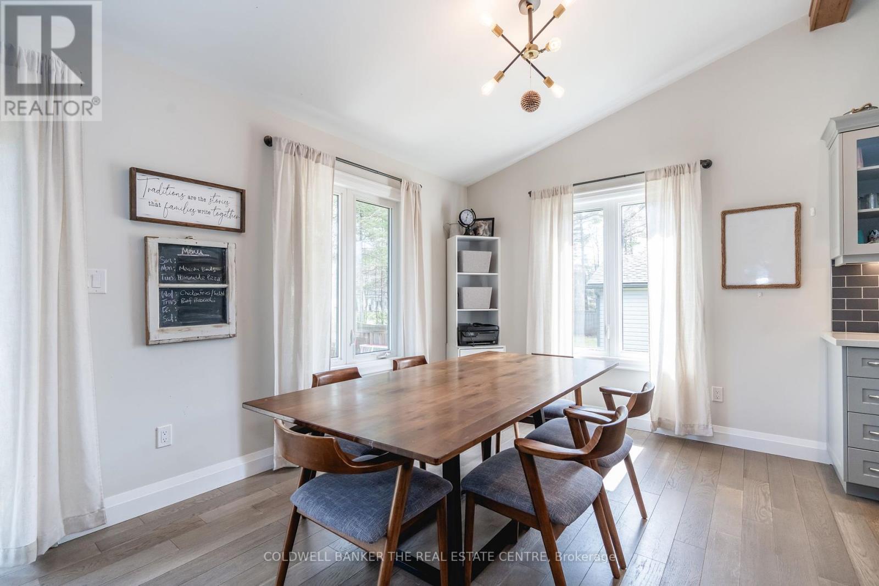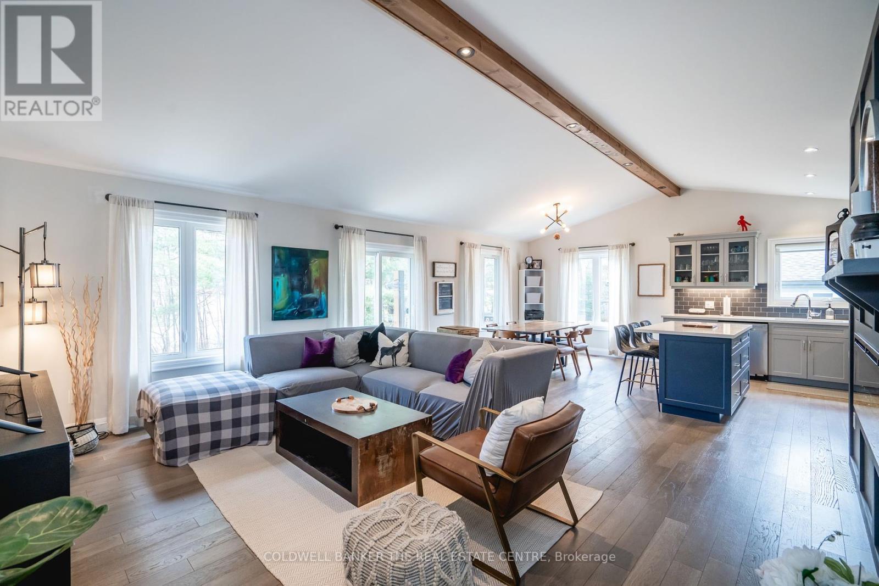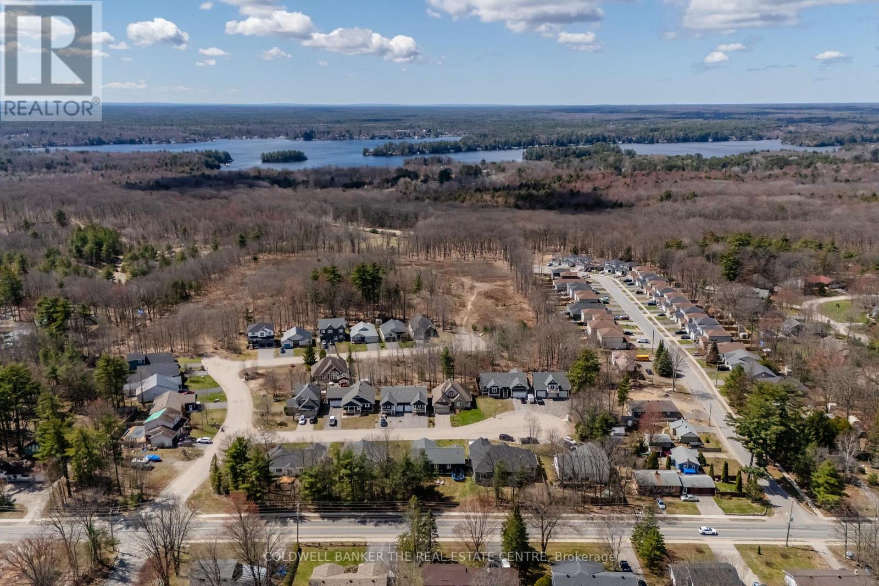5 Bedroom
2 Bathroom
Bungalow
Fireplace
Central Air Conditioning
Forced Air
$829,000
This beautiful 3 year old ranch bungalow is located in a sought after neighbourhood walking distance to Beechgrove Public School and situated on a cul-de-sac. Close to Muskoka Sands Beach and the prestigious Taboo Golf Course, its great for families with young children. Walk into the spacious entrance leading to open concept great room with cathedral ceilings, beams and pot lighting throughout. Feature walls in the living room, hallway and Primary Bedroom. Desginer concept kitchen with under counter lighting, quartz countertop and island with great seating and lots of storage. Great dining space with walk out to backyard. Living area features wall electric fireplace adding warmth and ambiance to the room. 3 bedrooms and 2 full baths on the main floor with 2 addition bedrooms in the lower level. Main floor laundry, mudroom and walkin from garage. Full basement partially finished with 2 bedrooms and framed in for additional bedroom along with family room, rough in bathroom and storage room. Large treed backyard, great for summer fires and relaxing. This house is a must see. (id:46274)
Property Details
|
MLS® Number
|
X8350714 |
|
Property Type
|
Single Family |
|
AmenitiesNearBy
|
Beach, Park, Schools |
|
Features
|
Cul-de-sac, Carpet Free |
|
ParkingSpaceTotal
|
6 |
Building
|
BathroomTotal
|
2 |
|
BedroomsAboveGround
|
3 |
|
BedroomsBelowGround
|
2 |
|
BedroomsTotal
|
5 |
|
Amenities
|
Fireplace(s) |
|
Appliances
|
Water Heater, Blinds, Dishwasher, Dryer, Refrigerator, Stove, Washer |
|
ArchitecturalStyle
|
Bungalow |
|
BasementDevelopment
|
Partially Finished |
|
BasementType
|
Full (partially Finished) |
|
ConstructionStyleAttachment
|
Detached |
|
CoolingType
|
Central Air Conditioning |
|
ExteriorFinish
|
Vinyl Siding |
|
FireplacePresent
|
Yes |
|
FireplaceTotal
|
1 |
|
FoundationType
|
Poured Concrete |
|
HeatingFuel
|
Natural Gas |
|
HeatingType
|
Forced Air |
|
StoriesTotal
|
1 |
|
Type
|
House |
|
UtilityWater
|
Municipal Water |
Parking
Land
|
Acreage
|
No |
|
LandAmenities
|
Beach, Park, Schools |
|
Sewer
|
Sanitary Sewer |
|
SizeDepth
|
143 Ft |
|
SizeFrontage
|
68 Ft |
|
SizeIrregular
|
68.7 X 143.5 Ft |
|
SizeTotalText
|
68.7 X 143.5 Ft|under 1/2 Acre |
|
ZoningDescription
|
R1 |
Rooms
| Level |
Type |
Length |
Width |
Dimensions |
|
Basement |
Bedroom |
4.45 m |
2.74 m |
4.45 m x 2.74 m |
|
Basement |
Bedroom |
4.29 m |
3.09 m |
4.29 m x 3.09 m |
|
Main Level |
Kitchen |
6.07 m |
4.27 m |
6.07 m x 4.27 m |
|
Main Level |
Great Room |
5.16 m |
4.95 m |
5.16 m x 4.95 m |
|
Main Level |
Primary Bedroom |
4.32 m |
4.29 m |
4.32 m x 4.29 m |
|
Main Level |
Bathroom |
2.09 m |
2.08 m |
2.09 m x 2.08 m |
|
Main Level |
Bedroom 2 |
4.22 m |
3.07 m |
4.22 m x 3.07 m |
|
Main Level |
Bedroom 3 |
3.91 m |
3.07 m |
3.91 m x 3.07 m |
|
Main Level |
Bathroom |
2.09 m |
2.08 m |
2.09 m x 2.08 m |
|
Main Level |
Mud Room |
5.08 m |
4.11 m |
5.08 m x 4.11 m |
https://www.realtor.ca/real-estate/26913074/17-kingbrook-court-gravenhurst

