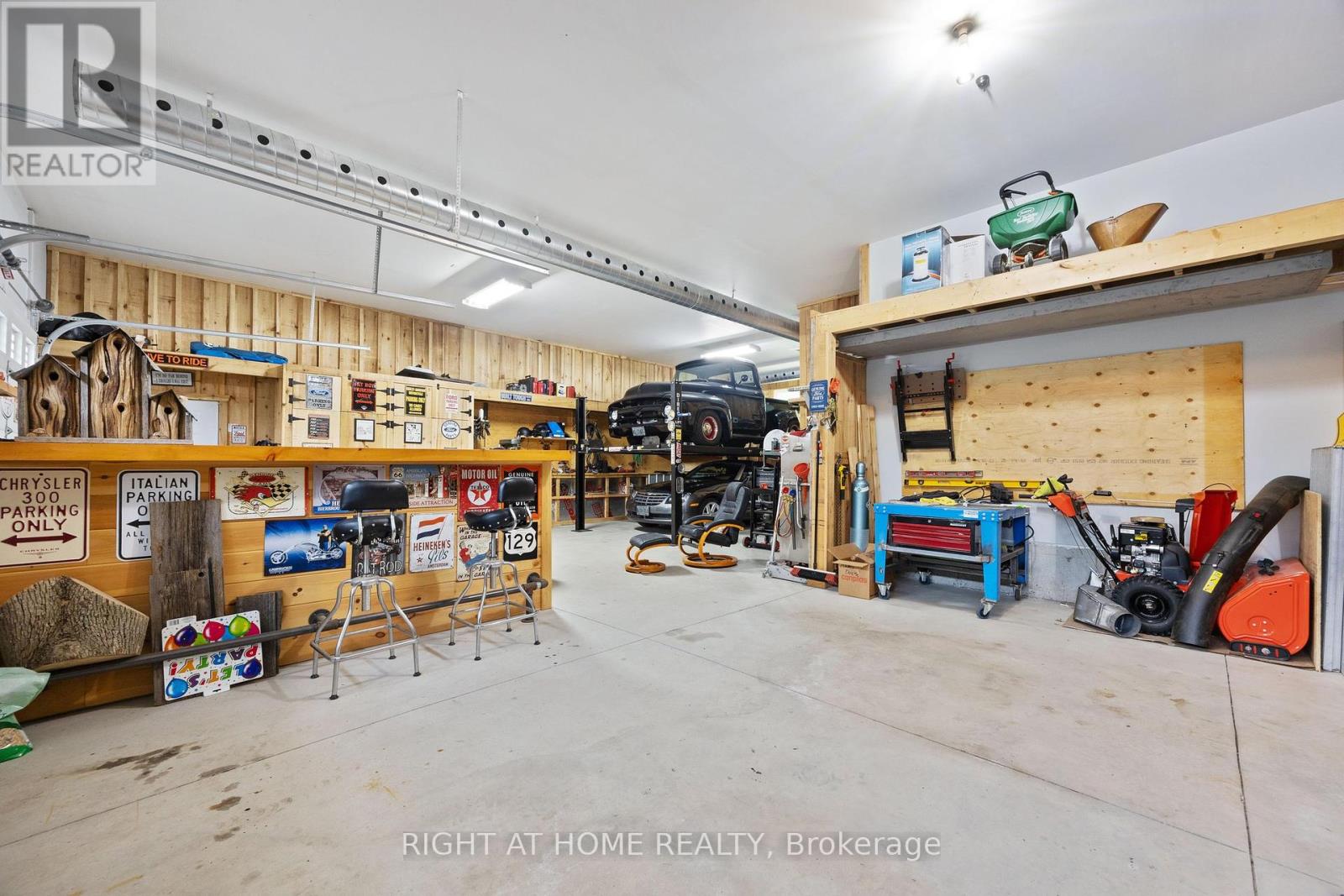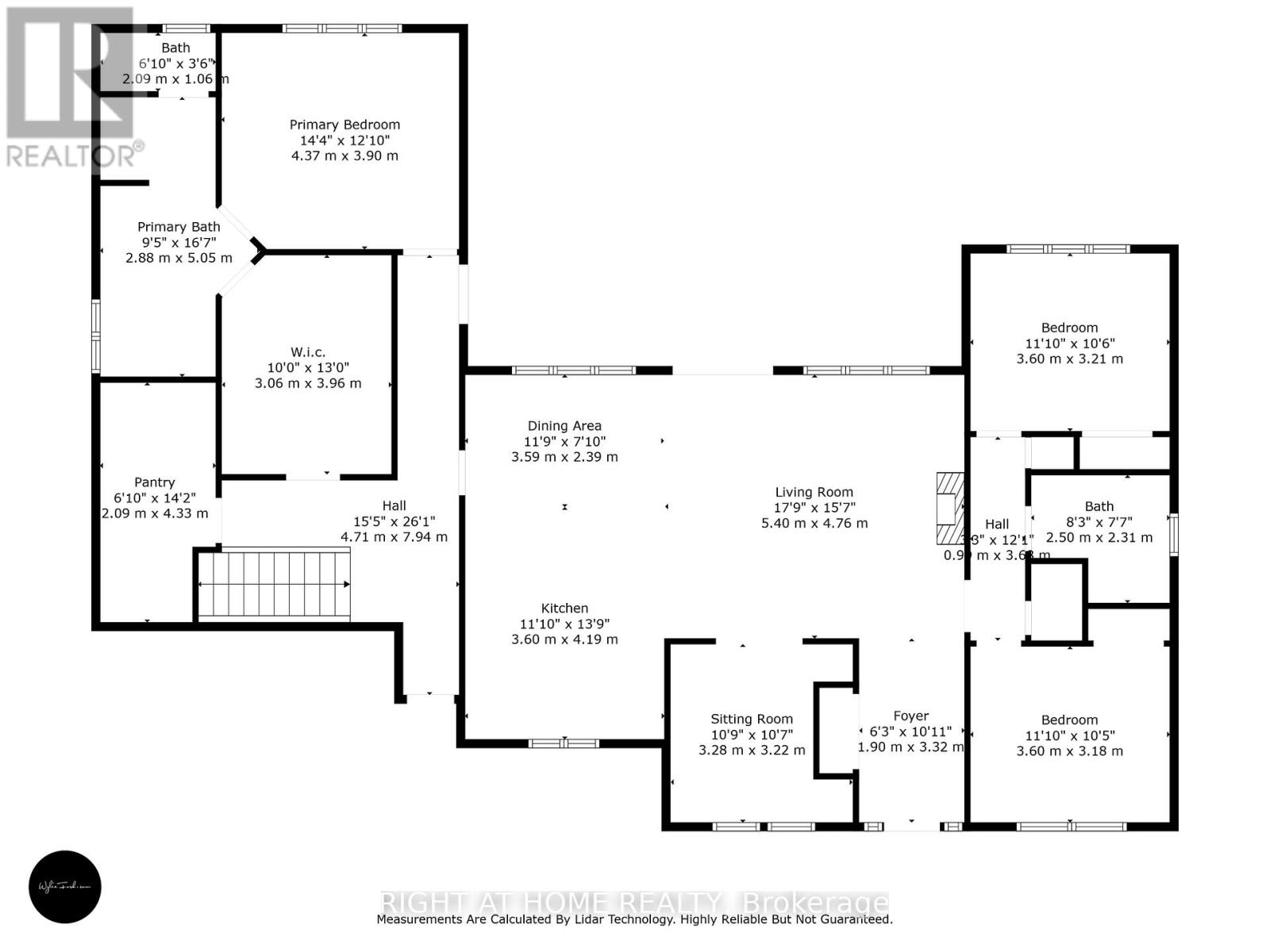3 Bedroom
2 Bathroom
Bungalow
Fireplace
Central Air Conditioning
Forced Air
Landscaped
$1,200,000
This stunning custom-built bungalow in an executive neighbourhood is move-in ready and packed with upgrades. From the Hardie fiber cement siding to two covered concrete porches, no detail has been overlooked. The four-car heated and insulated garage with a separate entrance to the basement offers perfect in-law potential. The open-concept design features engineered hardwood throughout and cathedral ceilings in the main living area. Unwind in the library with French doors or enjoy the expansive perennial gardens on your 1.6-acre private lot. Abundant storage options include a walk-in pantry and a spacious laundry room with a walk-in closet. Oversized windows throughout the home provide a seamless connection to the outdoors. Schedule your private showing today! (id:46274)
Property Details
|
MLS® Number
|
S8475118 |
|
Property Type
|
Single Family |
|
Community Name
|
Rural Severn |
|
Amenities Near By
|
Beach, Marina, Park |
|
Community Features
|
School Bus |
|
Features
|
Wooded Area, Sump Pump |
|
Parking Space Total
|
14 |
|
Structure
|
Porch |
Building
|
Bathroom Total
|
2 |
|
Bedrooms Above Ground
|
3 |
|
Bedrooms Total
|
3 |
|
Appliances
|
Garage Door Opener Remote(s), Water Treatment, Dishwasher, Dryer, Microwave, Refrigerator, Stove, Washer |
|
Architectural Style
|
Bungalow |
|
Basement Features
|
Separate Entrance |
|
Basement Type
|
Full |
|
Construction Style Attachment
|
Detached |
|
Cooling Type
|
Central Air Conditioning |
|
Exterior Finish
|
Concrete, Stone |
|
Fire Protection
|
Security System |
|
Fireplace Present
|
Yes |
|
Fireplace Total
|
1 |
|
Foundation Type
|
Poured Concrete |
|
Heating Fuel
|
Natural Gas |
|
Heating Type
|
Forced Air |
|
Stories Total
|
1 |
|
Type
|
House |
Land
|
Acreage
|
No |
|
Land Amenities
|
Beach, Marina, Park |
|
Landscape Features
|
Landscaped |
|
Sewer
|
Septic System |
|
Size Irregular
|
196 X 390 Ft ; 1.6 Acres |
|
Size Total Text
|
196 X 390 Ft ; 1.6 Acres|1/2 - 1.99 Acres |
Rooms
| Level |
Type |
Length |
Width |
Dimensions |
|
Main Level |
Kitchen |
5.85 m |
3.8 m |
5.85 m x 3.8 m |
|
Main Level |
Living Room |
5.29 m |
4.85 m |
5.29 m x 4.85 m |
|
Main Level |
Library |
3.2 m |
2.64 m |
3.2 m x 2.64 m |
|
Main Level |
Primary Bedroom |
3.89 m |
4.42 m |
3.89 m x 4.42 m |
|
Main Level |
Bathroom |
6.14 m |
2.1 m |
6.14 m x 2.1 m |
|
Main Level |
Bedroom 2 |
3.62 m |
3.2 m |
3.62 m x 3.2 m |
|
Main Level |
Bedroom 3 |
3.62 m |
3.17 m |
3.62 m x 3.17 m |
|
Main Level |
Bathroom |
2.45 m |
2.45 m |
2.45 m x 2.45 m |
|
Main Level |
Laundry Room |
4.04 m |
3.1 m |
4.04 m x 3.1 m |
|
Main Level |
Foyer |
3.35 m |
1.91 m |
3.35 m x 1.91 m |
https://www.realtor.ca/real-estate/27086943/1696-georgian-heights-boulevard-severn-rural-severn











































