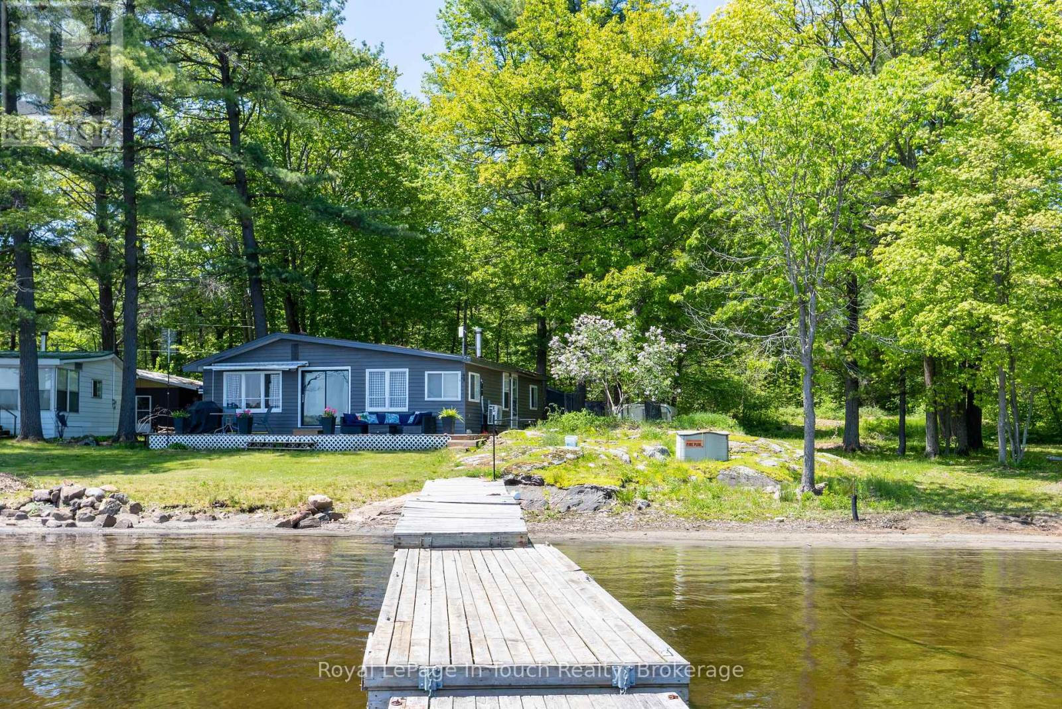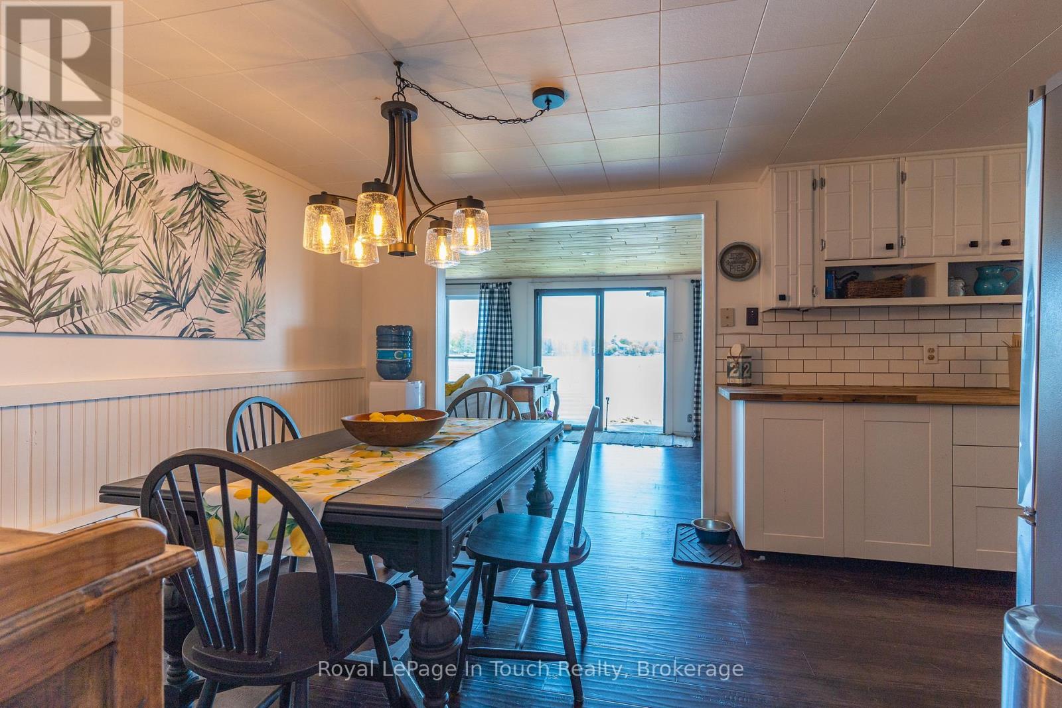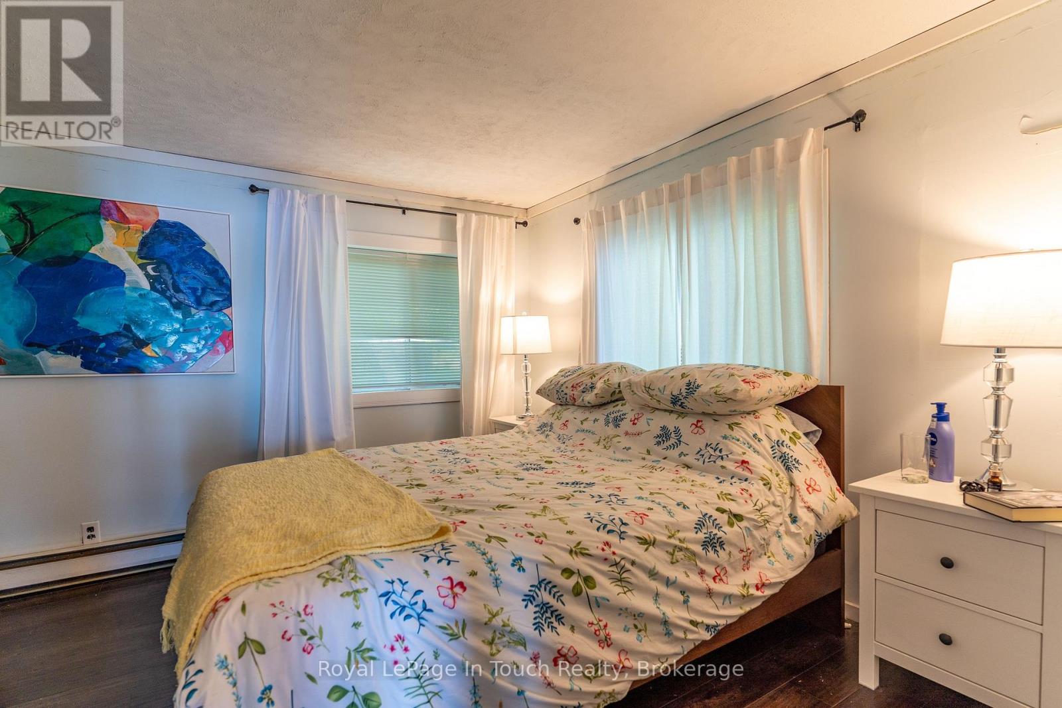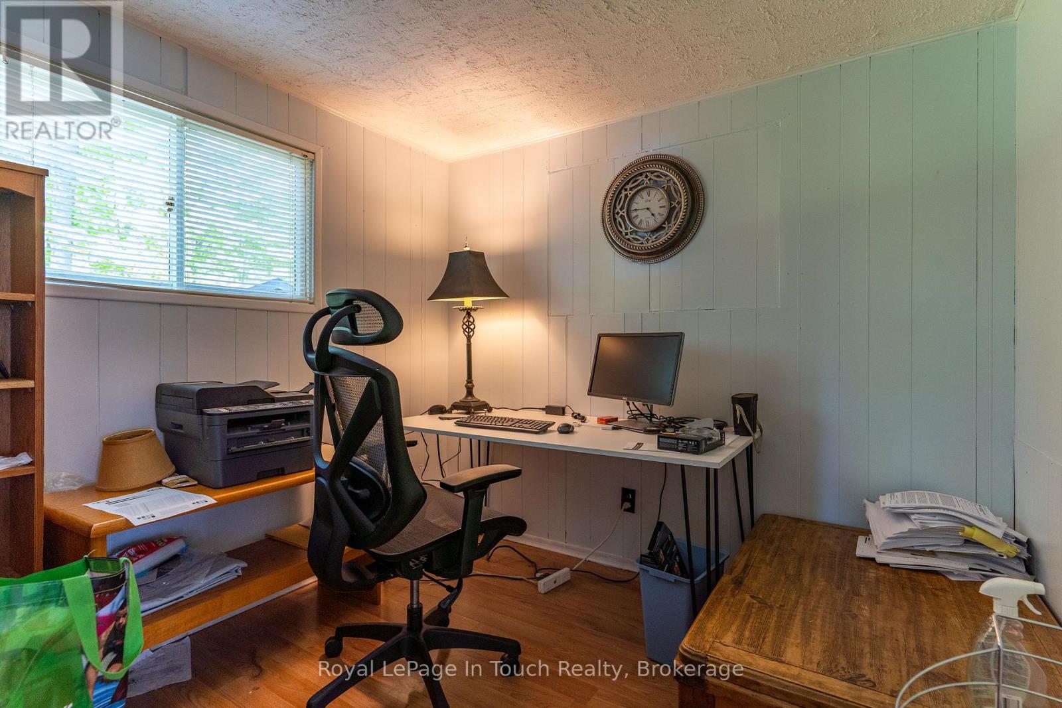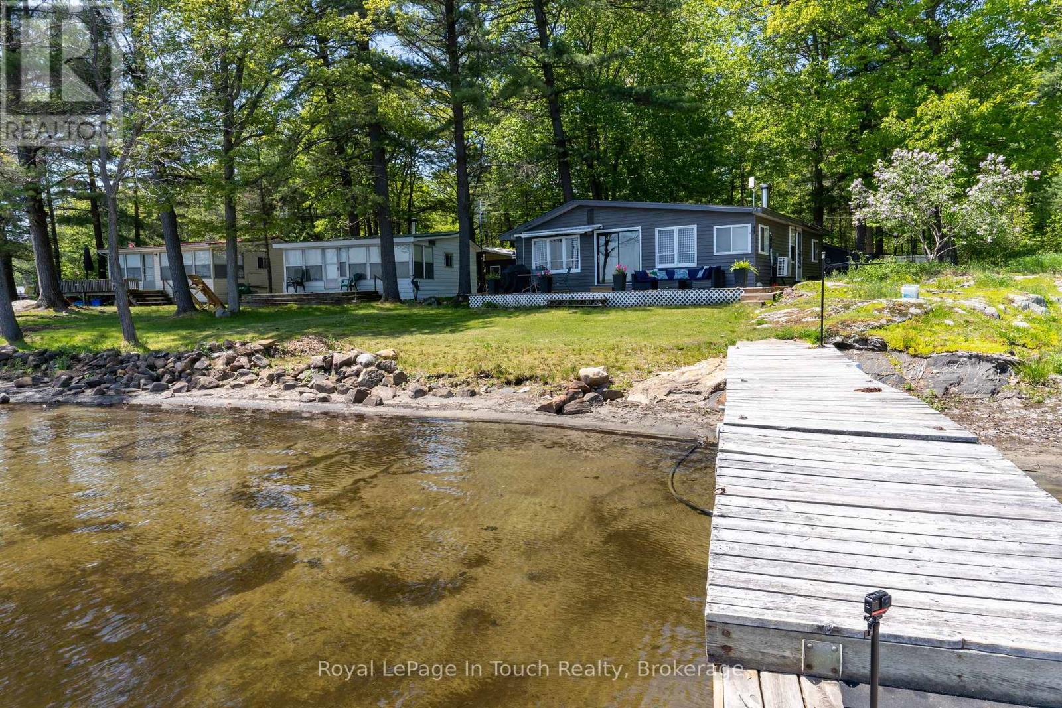4 Bedroom
1 Bathroom
700 - 1,100 ft2
Fireplace
Wall Unit
Heat Pump
Island
$559,900
Only a few minutes by boat from local marinas in Honey Harbour and you are at this 4 bedroom cottage on Robert's Island. You will appreciate the nice open living area that wraps around the side of the cottage. Several recent updates have been done including new flooring throughout, pine ceilings with pot lights in the living area, a ductless split unit for heating and cooling and a new dock. The kitchen has been renovated to include a new oversized sink and new countertops, as well as the installation of a dishwasher and all new appliances. There's even a washer and dryer to manage your laundry needs. The airtight woodstove will keep you quite warm in the cottage during the cooler months in the spring and fall. The small aluminum boat may be included. Due to the zoning bylaws, the neighbouring property can not have a cottage built on it, making that side quite private. (id:46274)
Property Details
|
MLS® Number
|
X12028800 |
|
Property Type
|
Single Family |
|
Community Name
|
Baxter |
|
Easement
|
Unknown |
|
Features
|
Level Lot, Wooded Area, Recreational |
|
Structure
|
Dock |
|
View Type
|
Lake View, View Of Water, Direct Water View |
|
Water Front Type
|
Island |
Building
|
Bathroom Total
|
1 |
|
Bedrooms Above Ground
|
4 |
|
Bedrooms Total
|
4 |
|
Appliances
|
Water Heater |
|
Construction Style Attachment
|
Detached |
|
Cooling Type
|
Wall Unit |
|
Exterior Finish
|
Vinyl Siding |
|
Fireplace Present
|
Yes |
|
Fireplace Total
|
1 |
|
Fireplace Type
|
Woodstove |
|
Foundation Type
|
Wood/piers |
|
Heating Fuel
|
Electric |
|
Heating Type
|
Heat Pump |
|
Size Interior
|
700 - 1,100 Ft2 |
|
Type
|
House |
|
Utility Water
|
Lake/river Water Intake |
Parking
Land
|
Access Type
|
Water Access, Private Docking |
|
Acreage
|
No |
|
Sewer
|
Septic System |
|
Size Depth
|
114 Ft ,9 In |
|
Size Frontage
|
100 Ft |
|
Size Irregular
|
100 X 114.8 Ft |
|
Size Total Text
|
100 X 114.8 Ft |
|
Zoning Description
|
Sri1 |
Rooms
| Level |
Type |
Length |
Width |
Dimensions |
|
Ground Level |
Living Room |
8.83 m |
3.45 m |
8.83 m x 3.45 m |
|
Ground Level |
Family Room |
3.42 m |
3.7 m |
3.42 m x 3.7 m |
|
Ground Level |
Kitchen |
3.47 m |
2.43 m |
3.47 m x 2.43 m |
|
Ground Level |
Dining Room |
3.35 m |
2.43 m |
3.35 m x 2.43 m |
|
Ground Level |
Bedroom |
3.45 m |
3.4 m |
3.45 m x 3.4 m |
|
Ground Level |
Bedroom |
2.89 m |
2.31 m |
2.89 m x 2.31 m |
|
Ground Level |
Bedroom |
2.89 m |
2.54 m |
2.89 m x 2.54 m |
|
Ground Level |
Bedroom |
2.89 m |
2.59 m |
2.89 m x 2.59 m |
|
Ground Level |
Bathroom |
1.7 m |
1.45 m |
1.7 m x 1.45 m |
https://www.realtor.ca/real-estate/28045350/1682-island-630-georgian-bay-baxter-baxter

