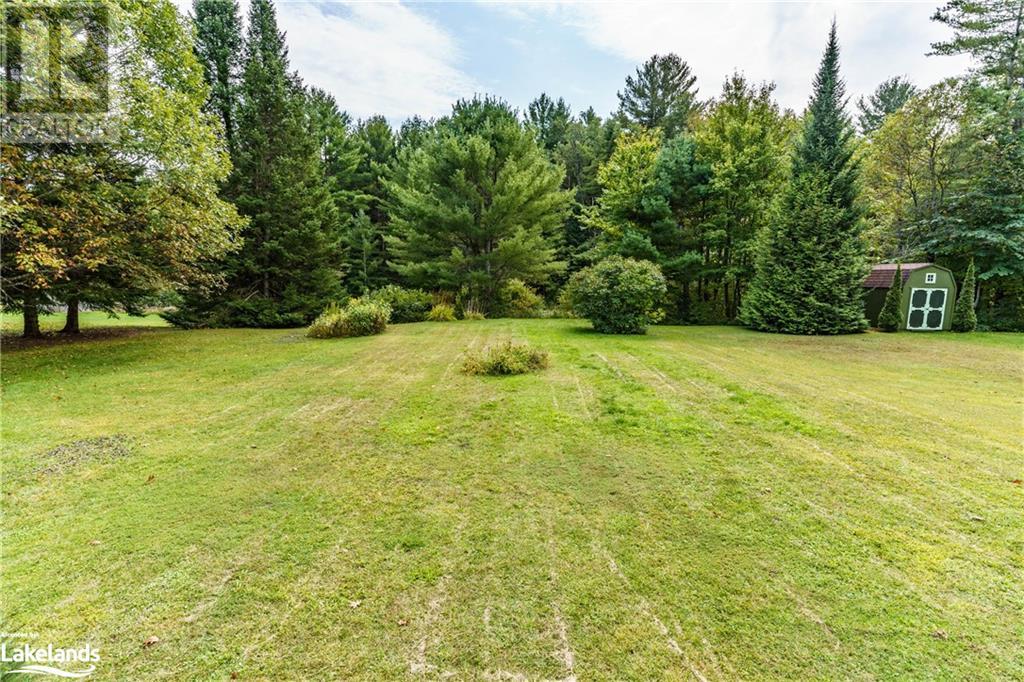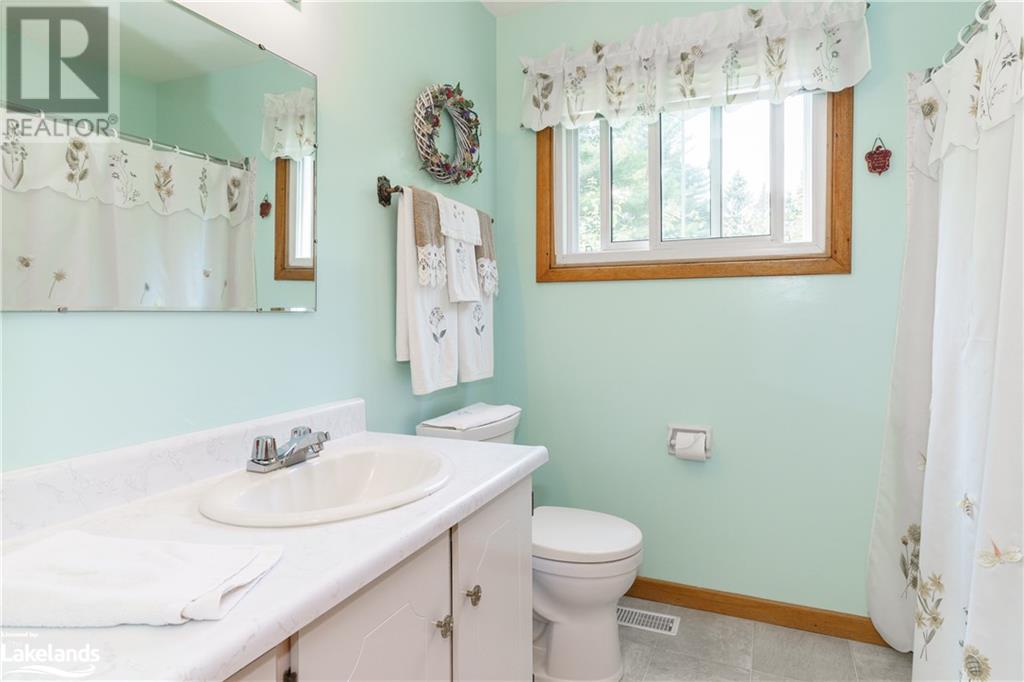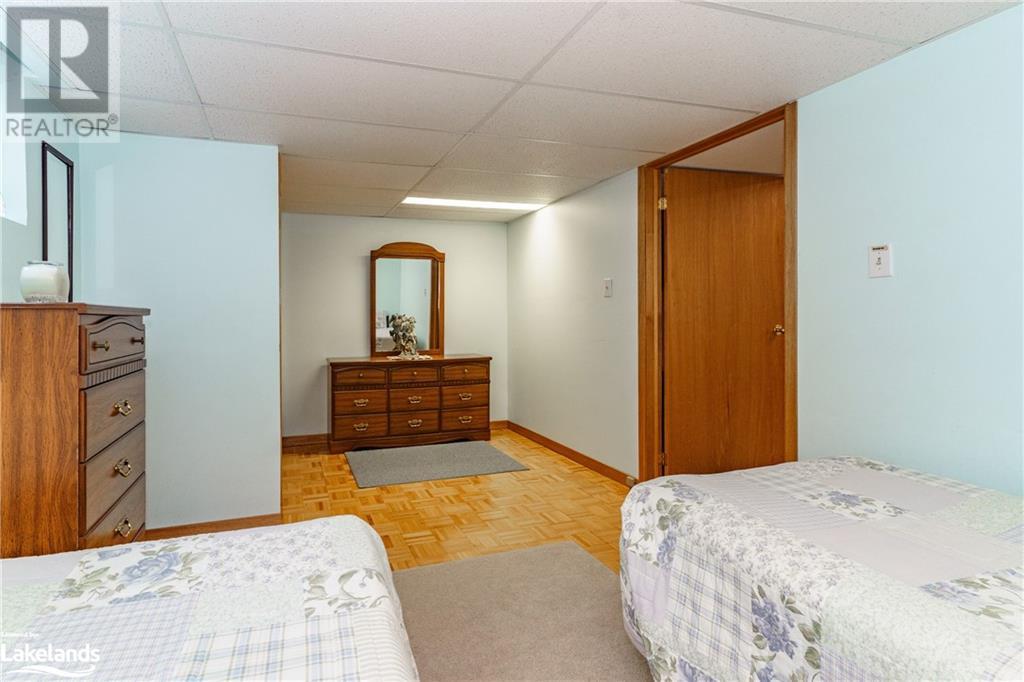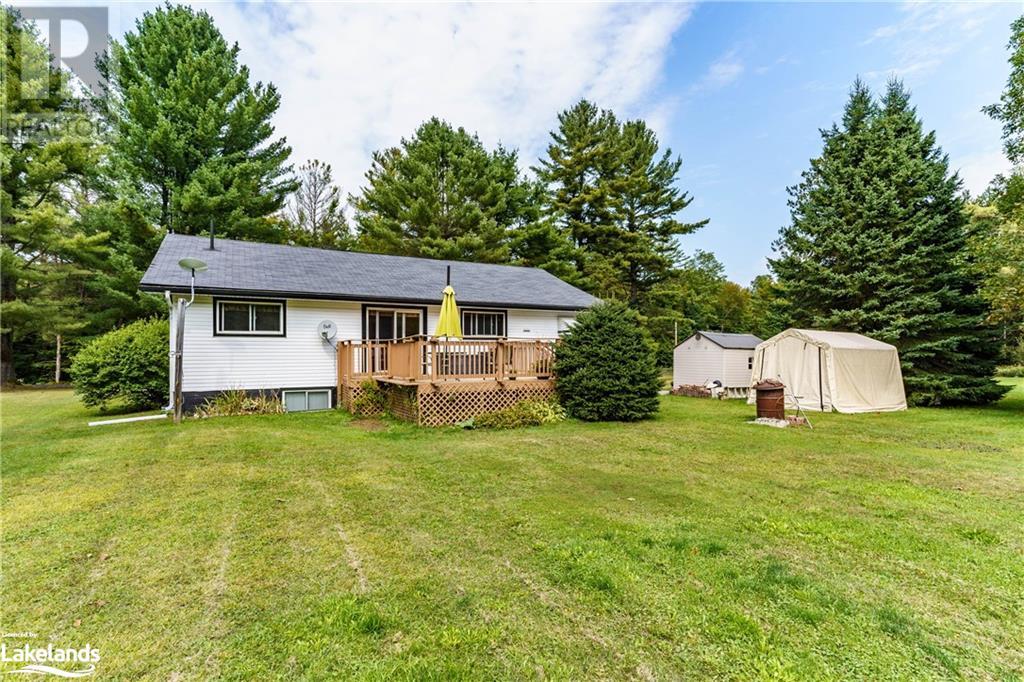3 Bedroom
2 Bathroom
2416 sqft
Raised Bungalow
Central Air Conditioning
Forced Air, Heat Pump
$559,900
Charming & well maintained raised bungalow on a nice level lot with large back yard located within a short stroll to swimming on the Muskoka River & only minutes from Bracebridge. Features 3 bedrooms, 2 full bathrooms & over 2,400 sq ft of finished living space. Main floor has hardwood floors throughout, large living room w/walkout to screened verandah, custom kitchen with loads of cupboard space, formal dining room w/walkout to rear deck overlooking the back yard. 3 main floor bedrooms & a 4pc bathroom. Full basement offers a large finished Rec room, 3pc bathroom, separate office, storage room & laundry. Electric heat pump furnace (new in 2023) with central air conditioning, paved driveway & much more. (id:46274)
Property Details
|
MLS® Number
|
40645939 |
|
Property Type
|
Single Family |
|
CommunityFeatures
|
School Bus |
|
Features
|
Country Residential, Sump Pump |
|
ParkingSpaceTotal
|
6 |
|
Structure
|
Porch |
Building
|
BathroomTotal
|
2 |
|
BedroomsAboveGround
|
3 |
|
BedroomsTotal
|
3 |
|
Appliances
|
Dishwasher, Dryer, Refrigerator, Stove, Washer, Window Coverings |
|
ArchitecturalStyle
|
Raised Bungalow |
|
BasementDevelopment
|
Finished |
|
BasementType
|
Full (finished) |
|
ConstructedDate
|
1974 |
|
ConstructionStyleAttachment
|
Detached |
|
CoolingType
|
Central Air Conditioning |
|
ExteriorFinish
|
Vinyl Siding |
|
FoundationType
|
Block |
|
HeatingFuel
|
Electric |
|
HeatingType
|
Forced Air, Heat Pump |
|
StoriesTotal
|
1 |
|
SizeInterior
|
2416 Sqft |
|
Type
|
House |
|
UtilityWater
|
Dug Well |
Land
|
AccessType
|
Road Access |
|
Acreage
|
No |
|
Sewer
|
Septic System |
|
SizeDepth
|
200 Ft |
|
SizeFrontage
|
100 Ft |
|
SizeIrregular
|
0.46 |
|
SizeTotal
|
0.46 Ac|under 1/2 Acre |
|
SizeTotalText
|
0.46 Ac|under 1/2 Acre |
|
ZoningDescription
|
Rr |
Rooms
| Level |
Type |
Length |
Width |
Dimensions |
|
Basement |
Storage |
|
|
19'2'' x 4'6'' |
|
Basement |
Utility Room |
|
|
11'8'' x 5'0'' |
|
Basement |
Office |
|
|
17'5'' x 9'10'' |
|
Basement |
3pc Bathroom |
|
|
Measurements not available |
|
Basement |
Recreation Room |
|
|
24'3'' x 31'5'' |
|
Main Level |
Bedroom |
|
|
15'0'' x 9'11'' |
|
Main Level |
Bedroom |
|
|
10'6'' x 10'0'' |
|
Main Level |
4pc Bathroom |
|
|
Measurements not available |
|
Main Level |
Primary Bedroom |
|
|
13'0'' x 10'10'' |
|
Main Level |
Dining Room |
|
|
10'0'' x 9'10'' |
|
Main Level |
Kitchen |
|
|
14'0'' x 10'0'' |
|
Main Level |
Living Room |
|
|
19'8'' x 15'4'' |
Utilities
|
Electricity
|
Available |
|
Telephone
|
Available |
https://www.realtor.ca/real-estate/27503431/1533-matthiasville-road-bracebridge

















































