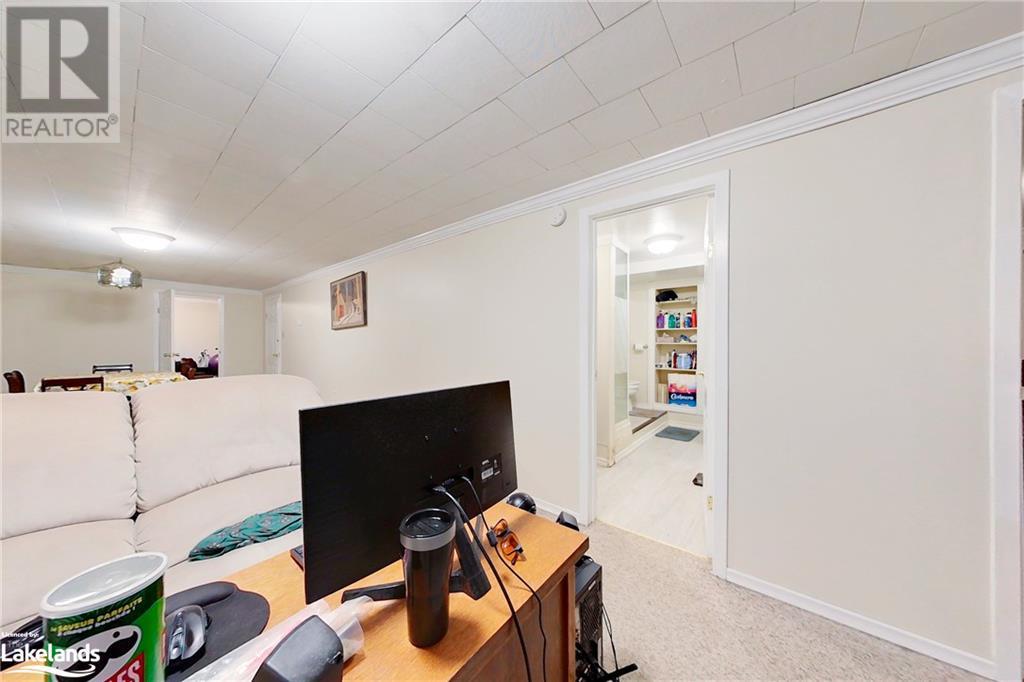4 Bedroom
2 Bathroom
2006 sqft
Bungalow
Fireplace
Central Air Conditioning, None
Baseboard Heaters
$549,900
In town Bungalow with a level lot in a cul-de-sac. Nice landscaped yard with side deck on a pie shaped lot. Treed back lot line for privacy. Basement has been finished and has potential for a in law suite. This home has 2 bedrooms up and 2 bedrooms down with an electric fireplace in the living room. . Roof was reshingled in 2021. Close access to amenities. Walking distance to Beech Grove Public School. Central air conditioning. Attached single car garage with a direct entrance to the house. Paved driveway. All appliances included. Municipal water and sewer services. (id:46274)
Property Details
|
MLS® Number
|
40634886 |
|
Property Type
|
Single Family |
|
AmenitiesNearBy
|
Schools |
|
EquipmentType
|
None |
|
Features
|
Cul-de-sac |
|
ParkingSpaceTotal
|
2 |
|
RentalEquipmentType
|
None |
Building
|
BathroomTotal
|
2 |
|
BedroomsAboveGround
|
2 |
|
BedroomsBelowGround
|
2 |
|
BedroomsTotal
|
4 |
|
Appliances
|
Central Vacuum, Dishwasher, Dryer, Freezer, Refrigerator, Stove, Washer, Garage Door Opener |
|
ArchitecturalStyle
|
Bungalow |
|
BasementDevelopment
|
Finished |
|
BasementType
|
Full (finished) |
|
ConstructedDate
|
1969 |
|
ConstructionMaterial
|
Wood Frame |
|
ConstructionStyleAttachment
|
Detached |
|
CoolingType
|
Central Air Conditioning, None |
|
ExteriorFinish
|
Brick Veneer, Wood |
|
FireplaceFuel
|
Electric |
|
FireplacePresent
|
Yes |
|
FireplaceTotal
|
1 |
|
FireplaceType
|
Other - See Remarks |
|
HeatingType
|
Baseboard Heaters |
|
StoriesTotal
|
1 |
|
SizeInterior
|
2006 Sqft |
|
Type
|
House |
|
UtilityWater
|
Municipal Water |
Land
|
Acreage
|
No |
|
LandAmenities
|
Schools |
|
Sewer
|
Municipal Sewage System |
|
SizeDepth
|
77 Ft |
|
SizeFrontage
|
51 Ft |
|
SizeTotalText
|
Under 1/2 Acre |
|
ZoningDescription
|
R1 |
Rooms
| Level |
Type |
Length |
Width |
Dimensions |
|
Basement |
Pantry |
|
|
9' x 7'8'' |
|
Basement |
Kitchen |
|
|
11'2'' x 10'8'' |
|
Basement |
Bedroom |
|
|
10'8'' x 8'5'' |
|
Basement |
Bedroom |
|
|
10'8'' x 8'4'' |
|
Basement |
Recreation Room |
|
|
34' x 10'8'' |
|
Lower Level |
3pc Bathroom |
|
|
7'8'' x 5'9'' |
|
Main Level |
4pc Bathroom |
|
|
7'8'' x 5'9'' |
|
Main Level |
Bedroom |
|
|
11'2'' x 9'10'' |
|
Main Level |
Primary Bedroom |
|
|
10'10'' x 10'1'' |
|
Main Level |
Dining Room |
|
|
10'1'' x 9'3'' |
|
Main Level |
Eat In Kitchen |
|
|
16'1'' x 10'1'' |
|
Main Level |
Living Room |
|
|
21'5'' x 16'3'' |
https://www.realtor.ca/real-estate/27310887/150-lofty-pines-crescent-gravenhurst
























