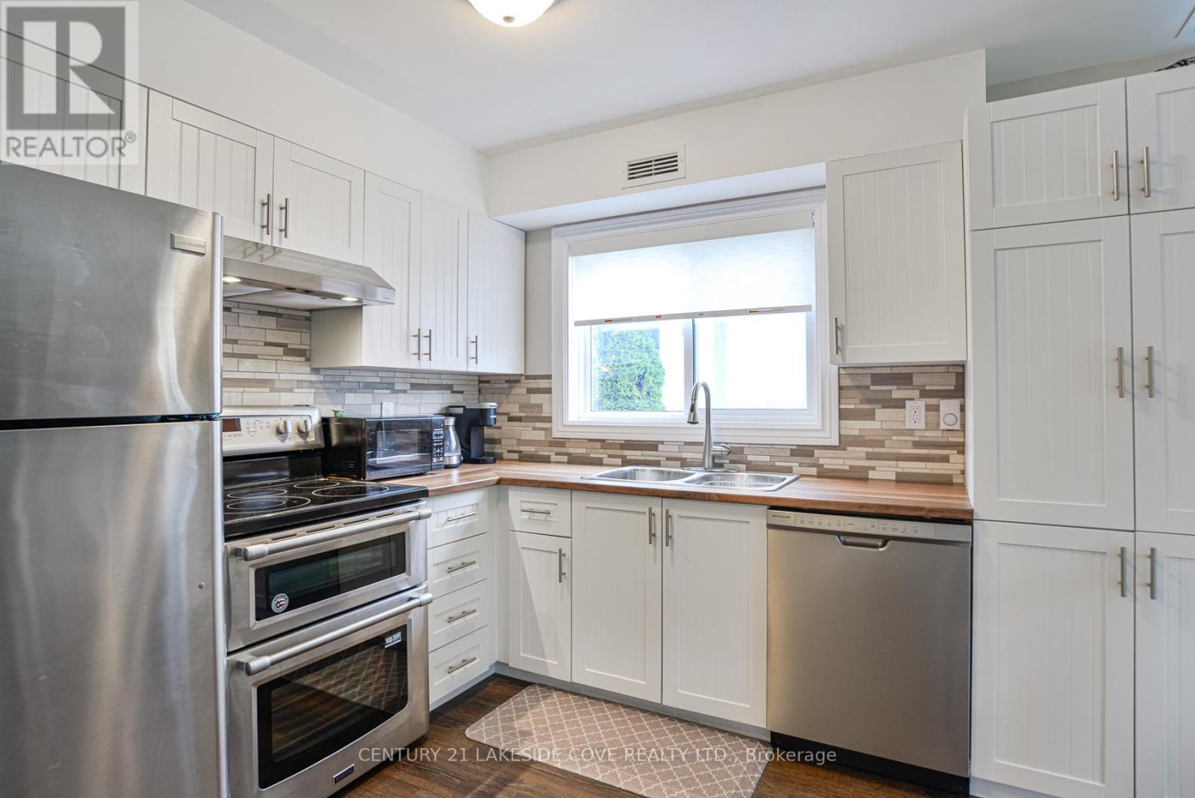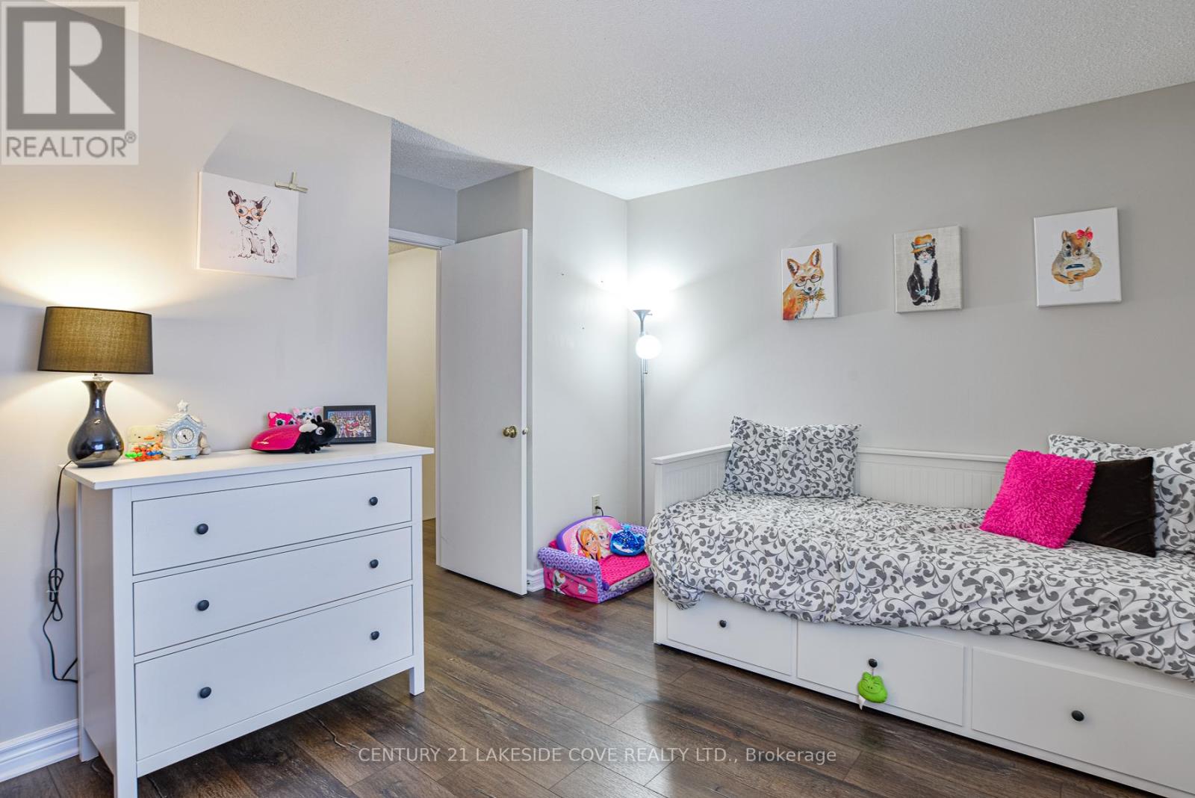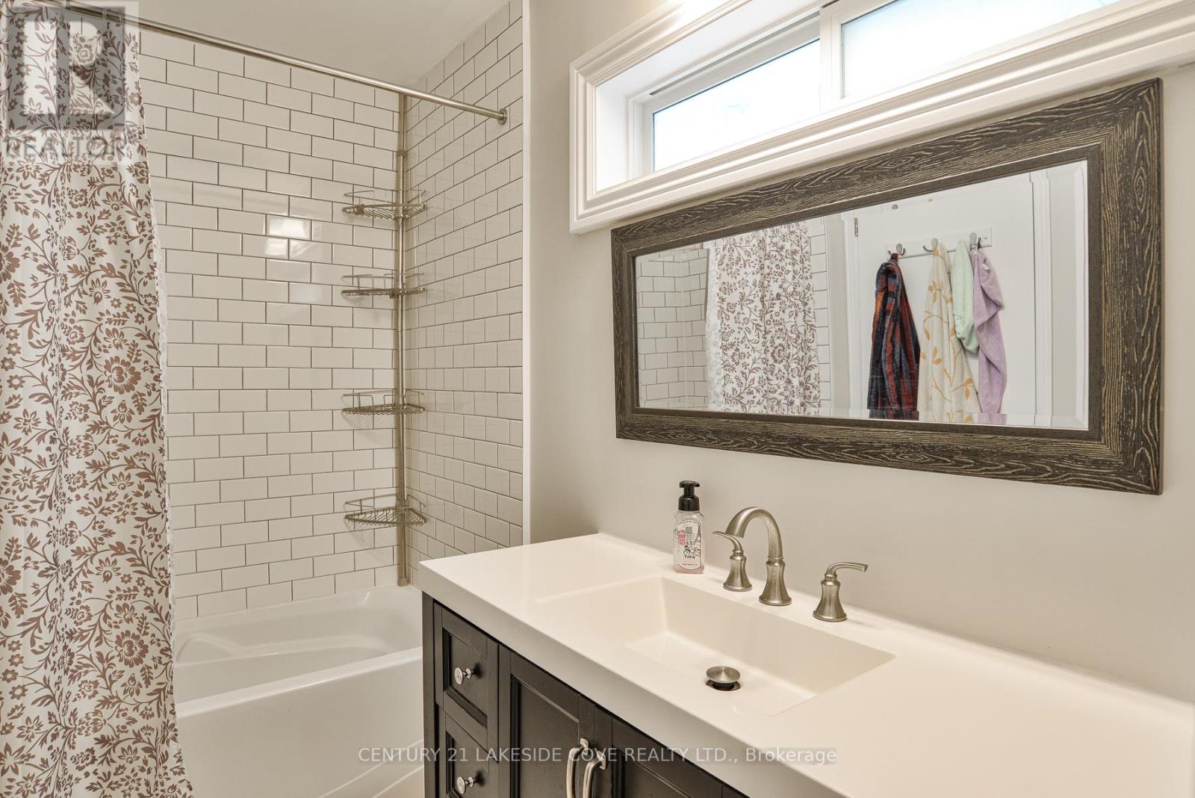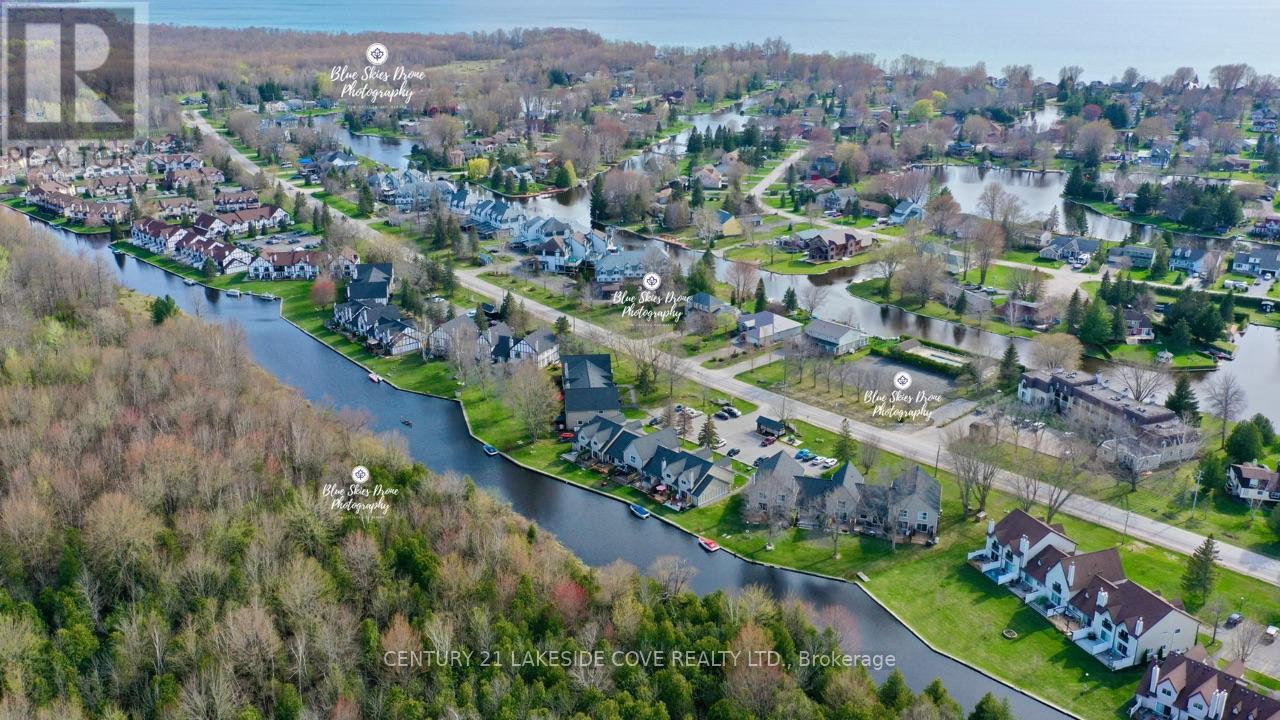15 - 41 Laguna Parkway N Ramara, Ontario L0K 1B0
$554,000Maintenance, Common Area Maintenance, Parking, Insurance
$605 Monthly
Maintenance, Common Area Maintenance, Parking, Insurance
$605 MonthlyIndulge In The Luxurious Lifestyle Offered By This Tudor-Style Waterfront Condominium, Perfectly Situated on the Sandy Eastern Shores of Beautiful Lake Simcoe. This Exquisite Residence Features A Private Boat Mooring, A Spacious 3-Bedroom, 2-Story Corner Unit Boasting A Sleek, Modern Open-Style Design Filled With An Abundance Of Natural Light. Revel In The Stunning Views Of The Water And Woodlands From The Comfort Of Your Home. The Property Also Includes A Custom Kitchen, High Quality Upper And Lower Laminate Flooring, A Versatile Queen Murphy Bed/Office/Main Floor Bedroom, 2 Full Bathrooms And A Meticulously Designed Bathroom Featuring Vanities And Subway Tile. Immerse Yourself In The Beauty Of Lagoon City, Lake Simcoe And Beyond. **** EXTRAS **** Furniture Negotiable (id:46274)
Property Details
| MLS® Number | S9384208 |
| Property Type | Single Family |
| Community Name | Brechin |
| AmenitiesNearBy | Beach, Marina, Park, Place Of Worship |
| CommunityFeatures | Pet Restrictions, Community Centre |
| Features | Waterway, Balcony, In Suite Laundry |
| ParkingSpaceTotal | 1 |
| Structure | Deck |
| ViewType | View Of Water, Direct Water View, Unobstructed Water View |
| WaterFrontType | Waterfront On Canal |
Building
| BathroomTotal | 2 |
| BedroomsAboveGround | 3 |
| BedroomsTotal | 3 |
| Amenities | Visitor Parking, Storage - Locker |
| Appliances | Dishwasher, Dryer, Refrigerator, Stove, Washer, Window Coverings |
| BasementType | Crawl Space |
| CoolingType | Wall Unit |
| ExteriorFinish | Wood |
| FireProtection | Smoke Detectors |
| FlooringType | Laminate |
| FoundationType | Wood/piers |
| HeatingFuel | Electric |
| HeatingType | Heat Pump |
| StoriesTotal | 2 |
| SizeInterior | 1399.9886 - 1598.9864 Sqft |
| Type | Row / Townhouse |
Land
| AccessType | Year-round Access, Private Docking |
| Acreage | No |
| LandAmenities | Beach, Marina, Park, Place Of Worship |
| LandscapeFeatures | Landscaped |
| ZoningDescription | R1 |
Rooms
| Level | Type | Length | Width | Dimensions |
|---|---|---|---|---|
| Main Level | Bedroom | 3.66 m | 3.38 m | 3.66 m x 3.38 m |
| Main Level | Kitchen | 3.35 m | 4.57 m | 3.35 m x 4.57 m |
| Main Level | Living Room | 5.49 m | 4.57 m | 5.49 m x 4.57 m |
| Main Level | Dining Room | 5.49 m | 4.57 m | 5.49 m x 4.57 m |
| Upper Level | Primary Bedroom | 4.88 m | 3.66 m | 4.88 m x 3.66 m |
| Upper Level | Bedroom 3 | 4.88 m | 3.66 m | 4.88 m x 3.66 m |
| Upper Level | Laundry Room | 3.66 m | 2.06 m | 3.66 m x 2.06 m |
Utilities
| DSL* | Available |
https://www.realtor.ca/real-estate/27509348/15-41-laguna-parkway-n-ramara-brechin-brechin
Interested?
Contact us for more information






























