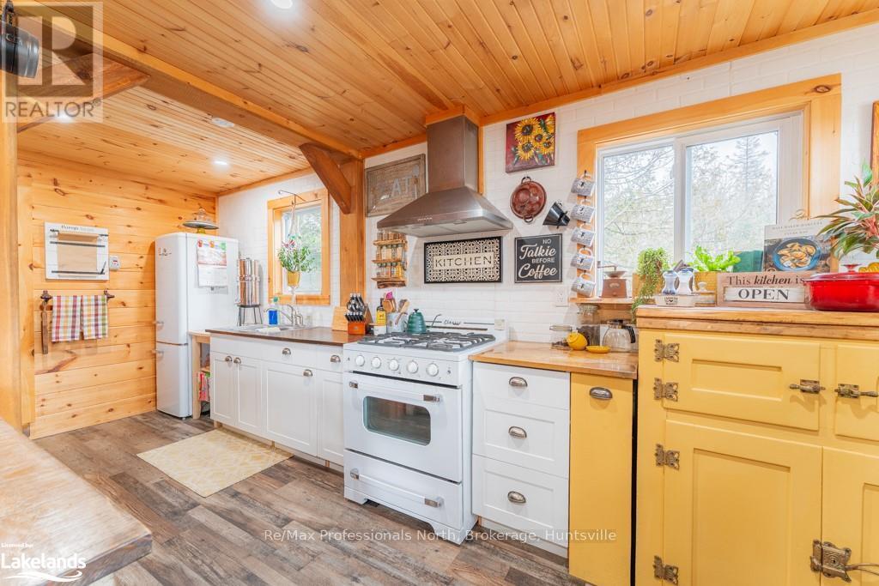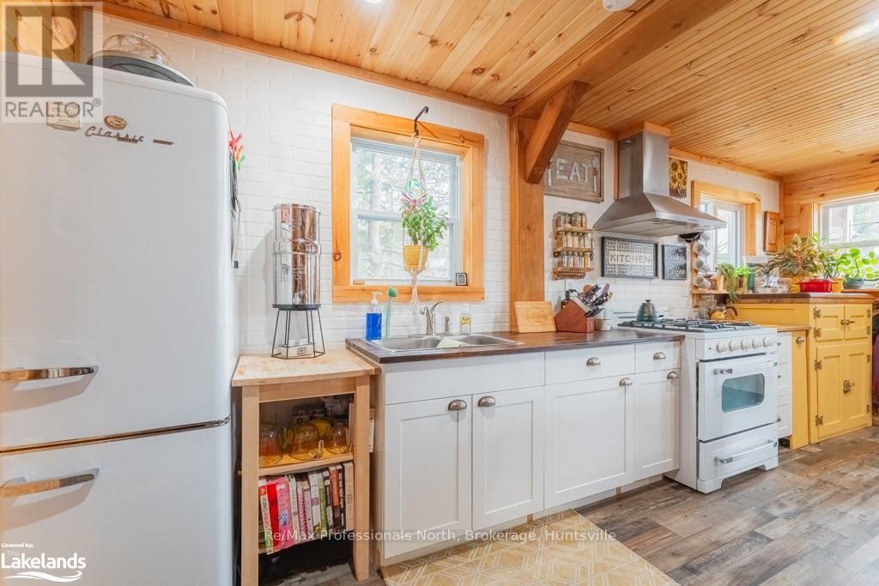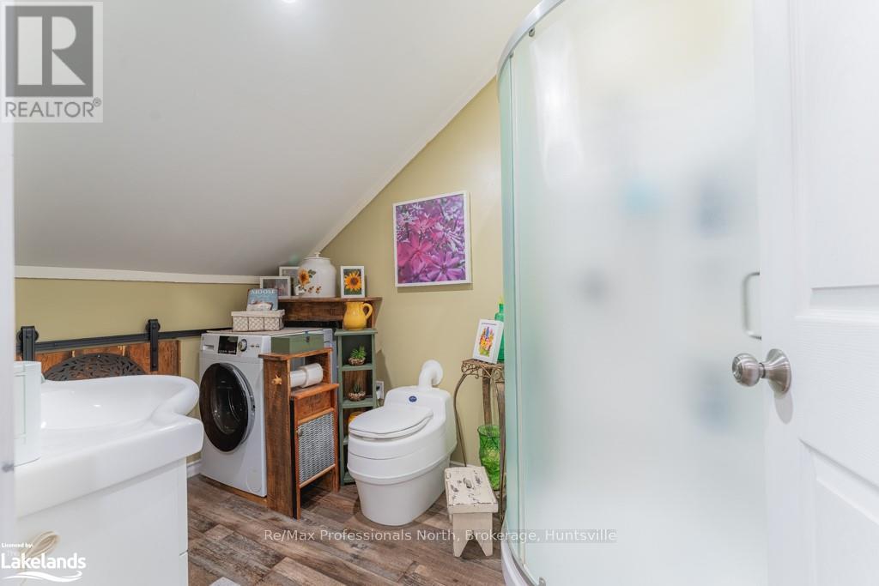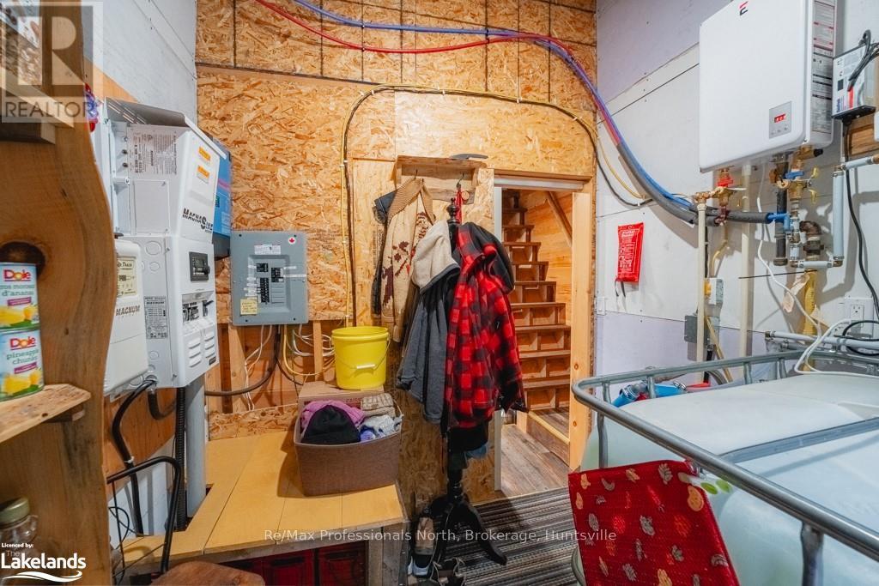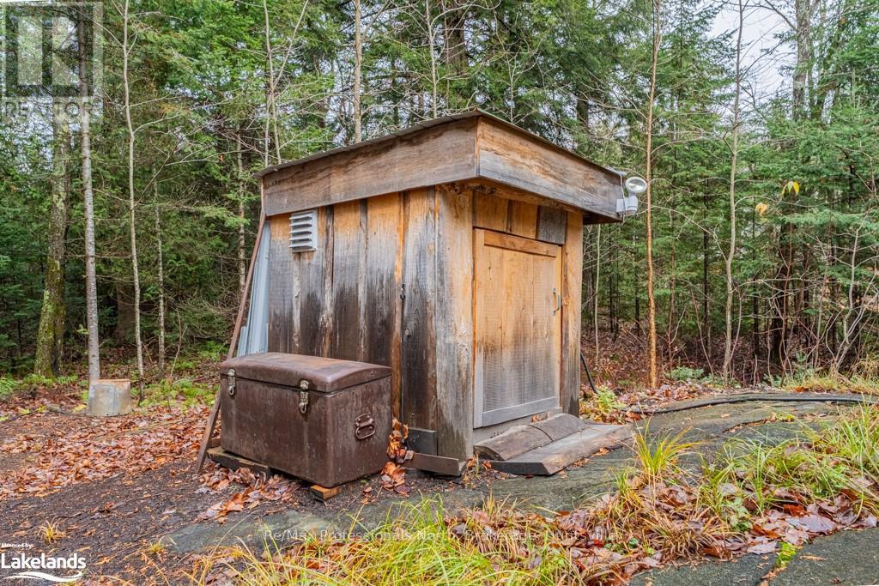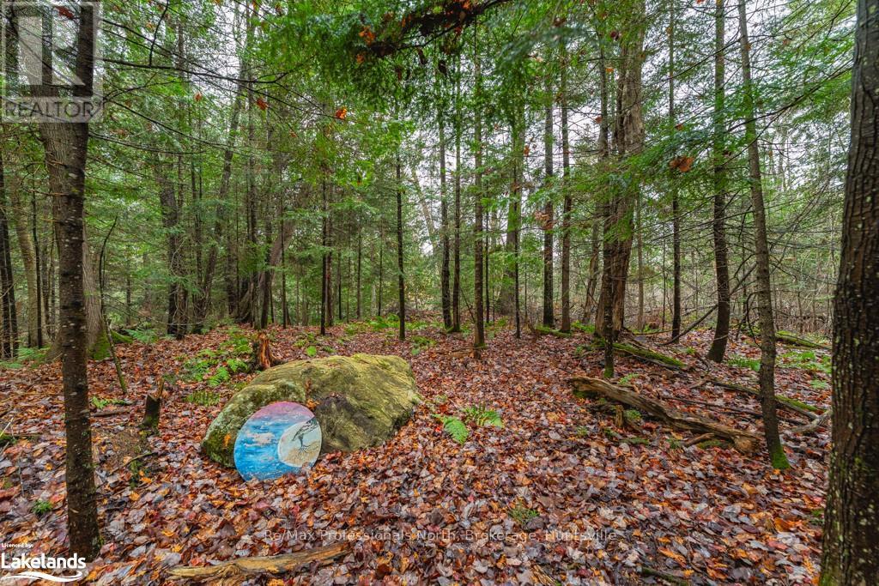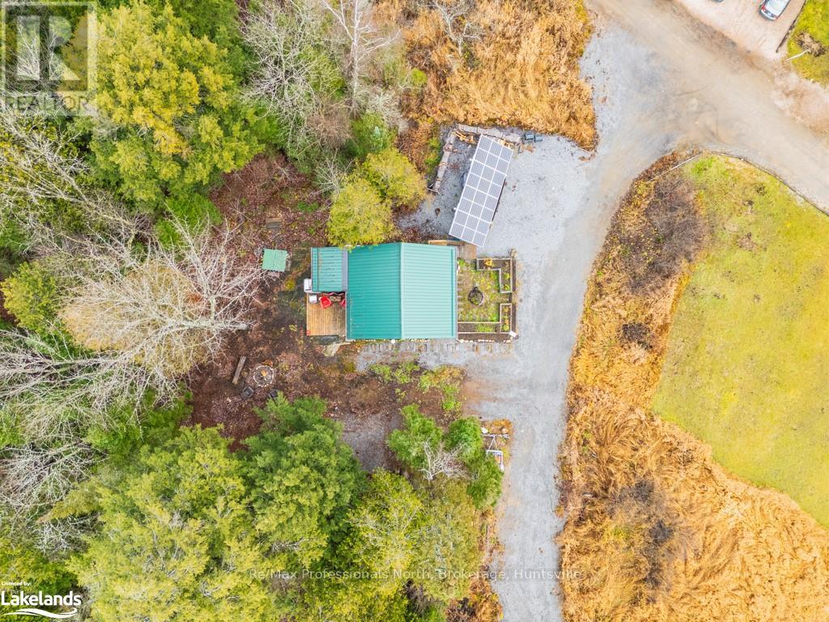1 Bedroom
1 Bathroom
Fireplace
Other
$169,900
Discover the charm and freedom of living at Lot 15/16 – 93 Rye Road! This 760 sq ft “not-so-tiny home” is packed with upgrades and personality, offering a sun-filled, spacious layout. The large loft bedroom includes an ensuite, and a main-floor den offers flexibility to become a cozy second bedroom. Set on 2 acres of scenic land, this home’s deck overlooks a peaceful pond and abundant wildlife for a true escape into nature.\r\n\r\nKey features include a 5000 KW solar system and AGM batteries (installed 2020), a triple-filtered water system with UV, a WETT-certified wood stove, and pre-installed electrical for a bunkie or shed. For gardeners, raised garden beds are ready to produce fresh vegetables.\r\n\r\nLocated just 15 minutes from South River’s shops, restaurants, and services, this property offers low monthly costs at $350 + HST, with annual property taxes of only $250. Plus, the first year of fees is already covered by the current owner. This is truly a rare opportunity—don’t miss out on this charming, sustainable living experience! (id:46274)
Property Details
|
MLS® Number
|
X10438439 |
|
Property Type
|
Single Family |
|
EquipmentType
|
Propane Tank |
|
Features
|
Wooded Area, Flat Site, Lighting, Solar Equipment |
|
ParkingSpaceTotal
|
4 |
|
RentalEquipmentType
|
Propane Tank |
|
Structure
|
Deck |
Building
|
BathroomTotal
|
1 |
|
BedroomsAboveGround
|
1 |
|
BedroomsTotal
|
1 |
|
Amenities
|
Fireplace(s) |
|
Appliances
|
Water Treatment, Water Heater - Tankless, Water Heater, Refrigerator, Stove, Washer |
|
BasementDevelopment
|
Unfinished |
|
BasementType
|
Crawl Space (unfinished) |
|
ConstructionStyleAttachment
|
Detached |
|
ExteriorFinish
|
Vinyl Siding |
|
FireProtection
|
Smoke Detectors |
|
FireplacePresent
|
Yes |
|
FireplaceTotal
|
1 |
|
HeatingFuel
|
Propane |
|
HeatingType
|
Other |
|
StoriesTotal
|
1 |
|
Type
|
House |
Land
|
AccessType
|
Year-round Access |
|
Acreage
|
No |
|
SizeDepth
|
288 Ft |
|
SizeFrontage
|
300 Ft |
|
SizeIrregular
|
300 X 288 Ft |
|
SizeTotalText
|
300 X 288 Ft|1/2 - 1.99 Acres |
|
ZoningDescription
|
Unorganized |
Rooms
| Level |
Type |
Length |
Width |
Dimensions |
|
Second Level |
Bedroom |
5.82 m |
5.56 m |
5.82 m x 5.56 m |
|
Second Level |
Bathroom |
1.96 m |
2.49 m |
1.96 m x 2.49 m |
|
Main Level |
Den |
2.18 m |
2.82 m |
2.18 m x 2.82 m |
|
Main Level |
Kitchen |
5.54 m |
2.87 m |
5.54 m x 2.87 m |
|
Main Level |
Living Room |
4.75 m |
3.51 m |
4.75 m x 3.51 m |
https://www.realtor.ca/real-estate/27632996/15-16-93-rye-road-parry-sound-unorganized-centre-part













