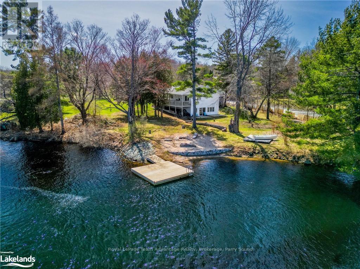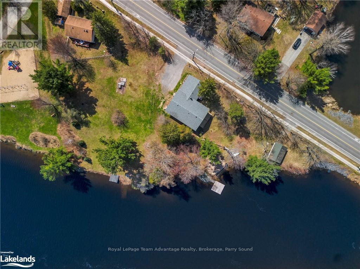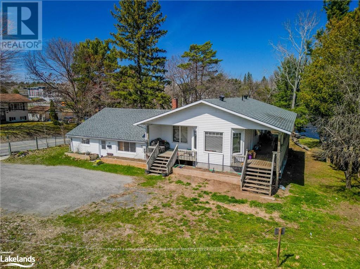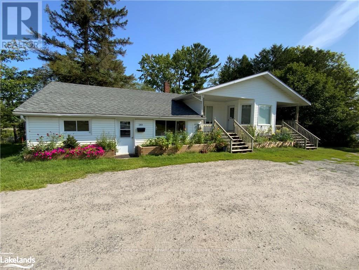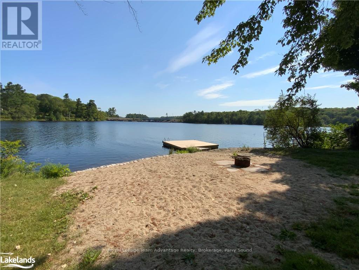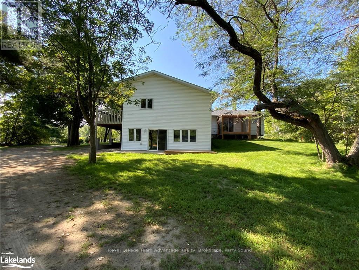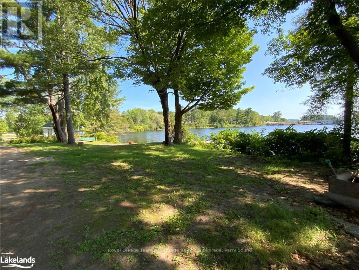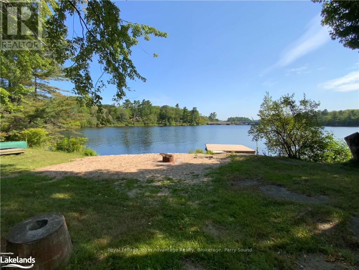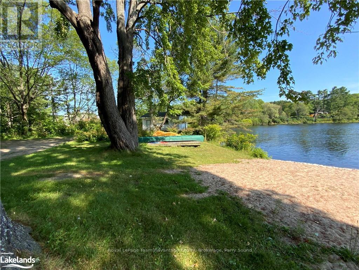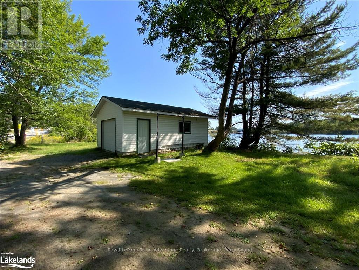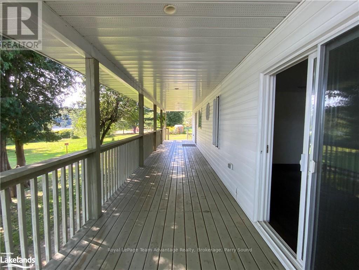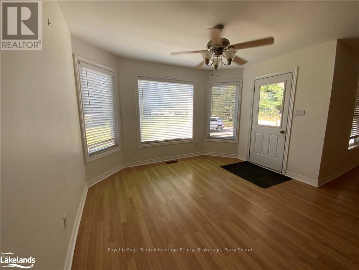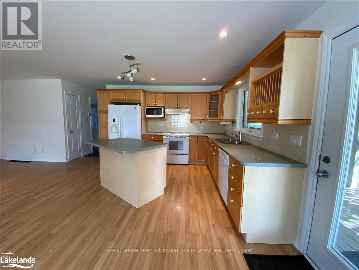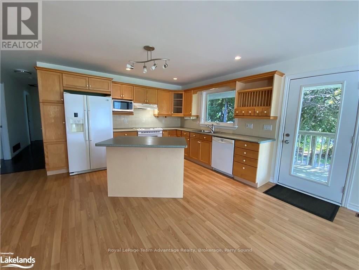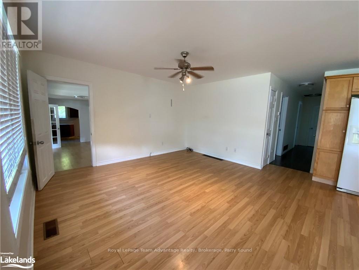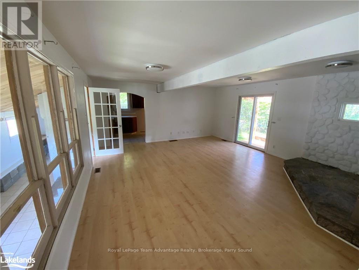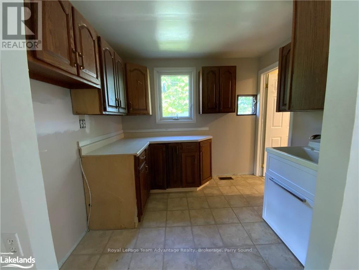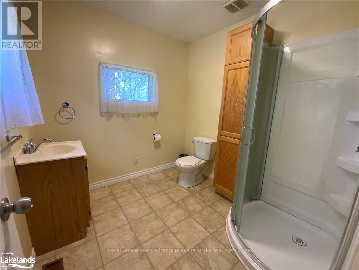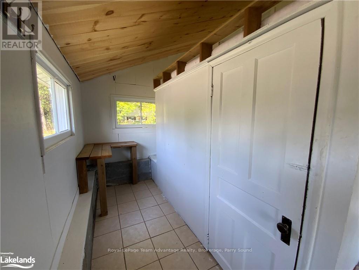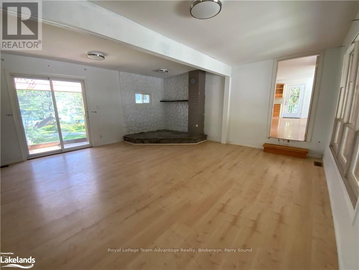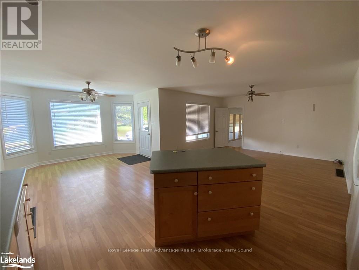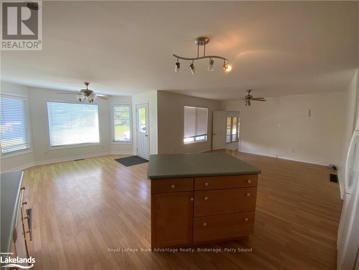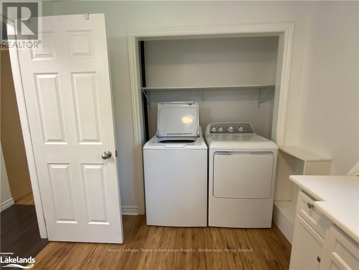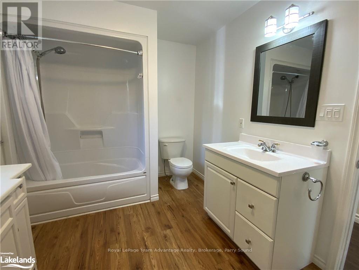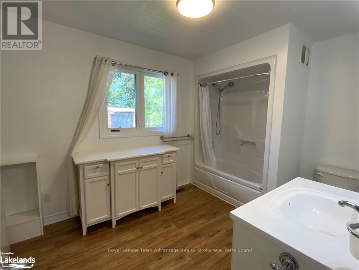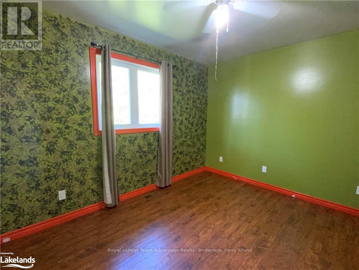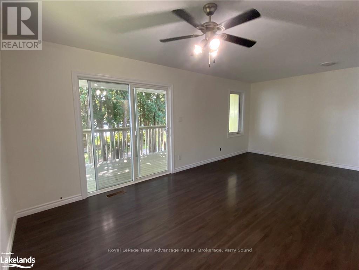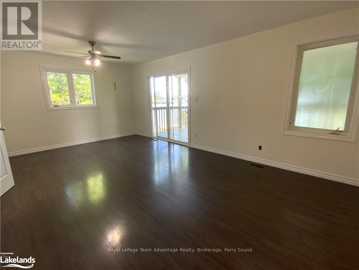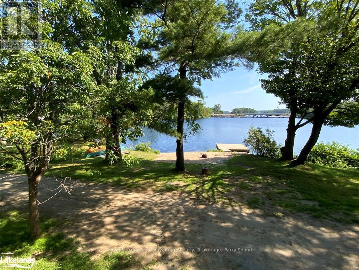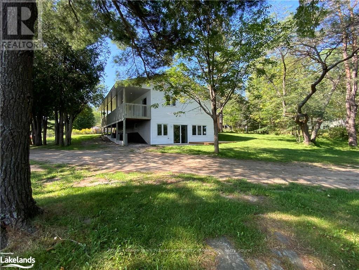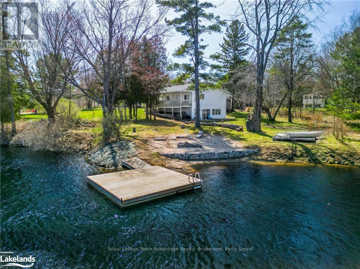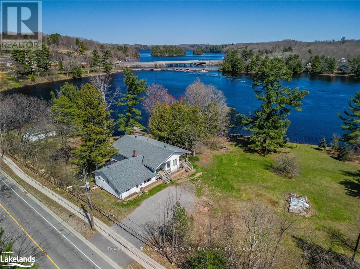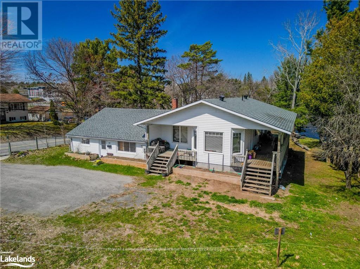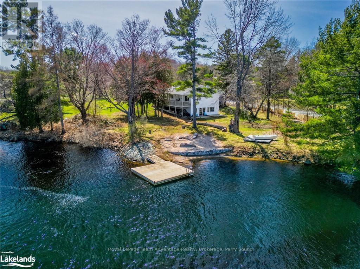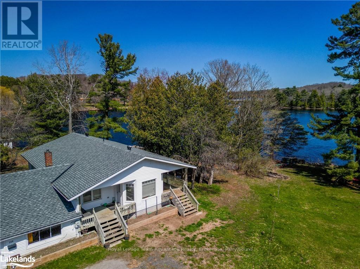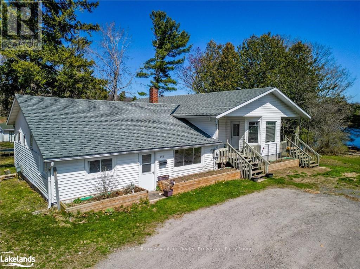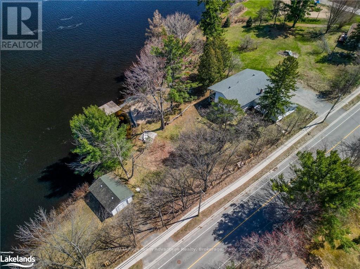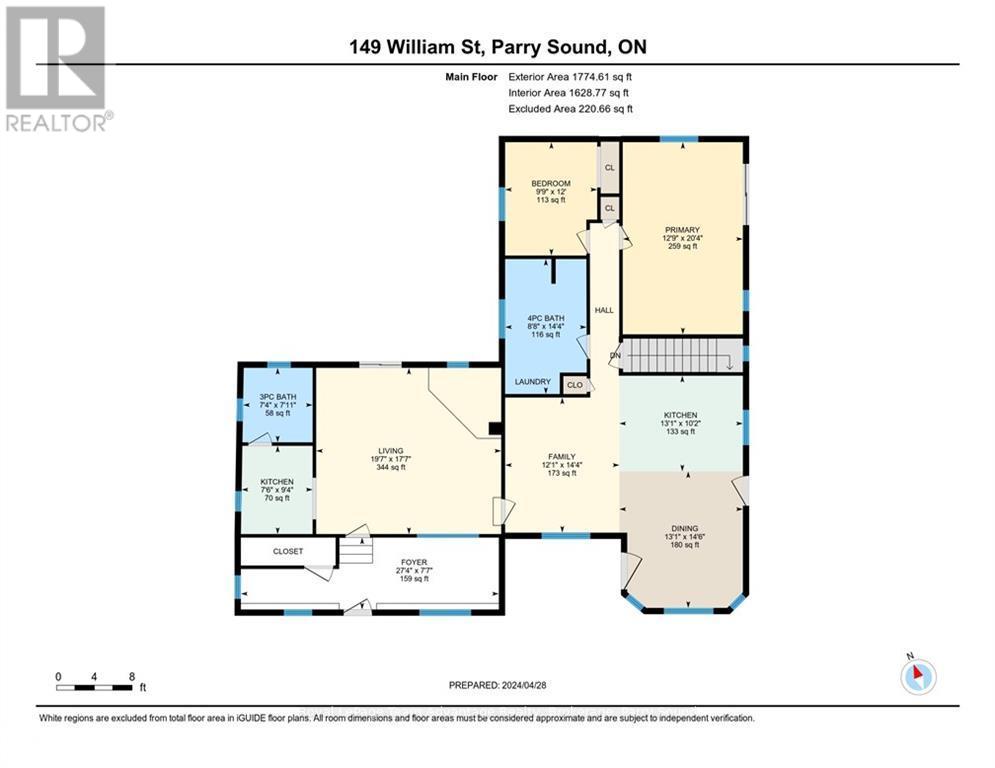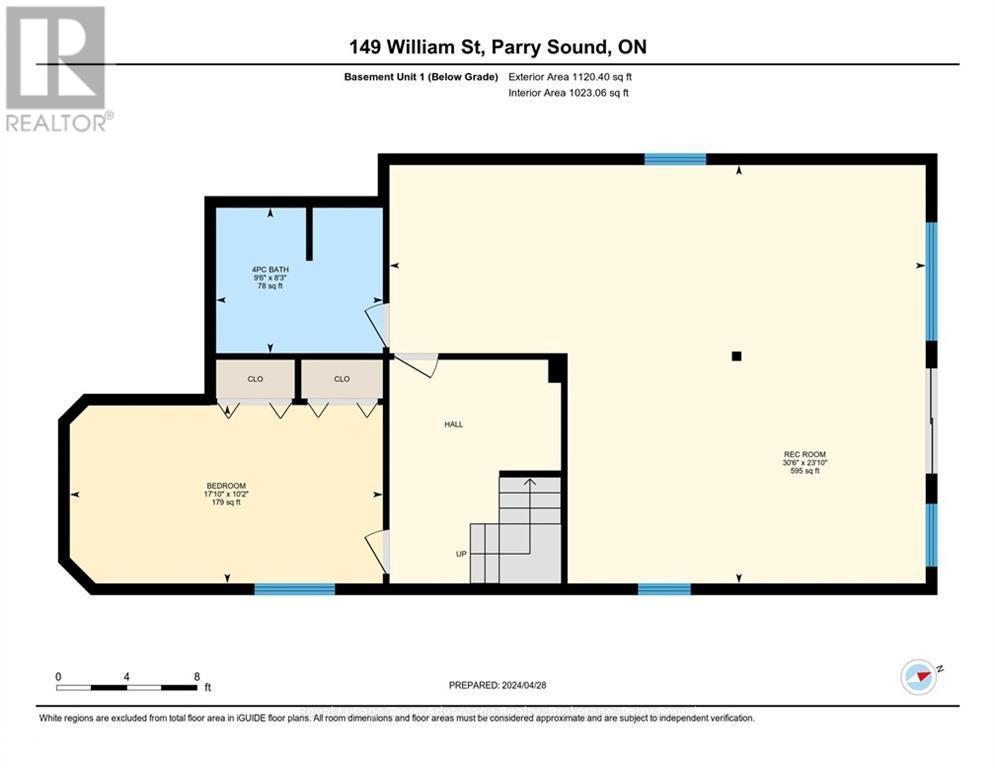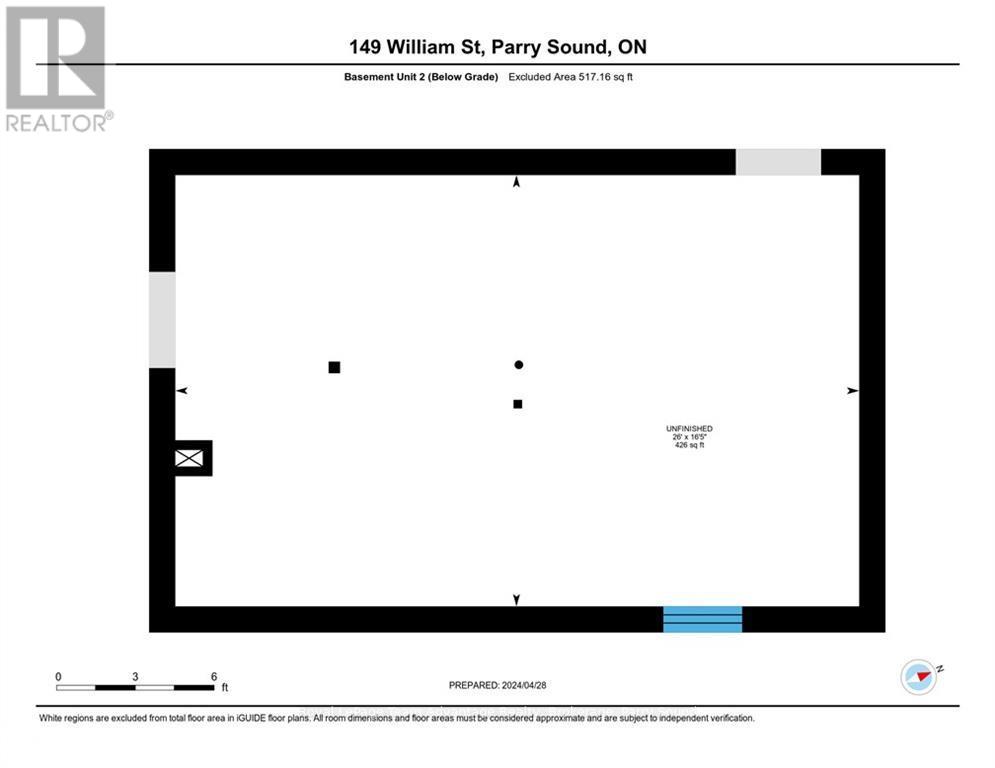3 Bedroom
3 Bathroom
Bungalow
Central Air Conditioning
Forced Air
Waterfront
$988,000
Discover a remarkable opportunity for a waterfront lifestyle in Parry Sound. This stunning property is not only a waterfront gem but also conveniently situated within walking distance to schools, parks and amenities. A short drive will take you to a variety of restaurants and shops and Highway 400 is easily accessible from this location.\r\nThe property itself features a spacious deck offering beautiful river views along with a sandy beach and a private docking area. There's also a detached garage that doubles as a dry boathouse, ideal for storing water toys or additional equipment.\r\nYour future home includes three bedrooms and three bathrooms, ensuring ample space for your family. The open-concept living area is designed with a convenient eat-in kitchen, complete with an island and it connects to a covered porch with views of the water. The expansive yard is partially fenced, providing a safe space for pets or children to play.\r\nWith this property, you get the best of both worlds: the comfort of in-town living along with the perks of a waterfront lifestyle. Additionally, the potential to create an in-law suite offers flexibility and convenience for multigenerational families. Enjoy life in a beautiful waterfront home without sacrificing the amenities of town living.\r\nNotable upgrades include a new natural gas furnace, air conditioning and a new roof installed in 2020. The property also includes an additional construction completed in the late 1990s. (id:46274)
Property Details
|
MLS® Number
|
X10437955 |
|
Property Type
|
Single Family |
|
Community Name
|
Parry Sound |
|
Amenities Near By
|
Hospital |
|
Easement
|
Unknown |
|
Equipment Type
|
Water Heater |
|
Features
|
Level |
|
Parking Space Total
|
6 |
|
Rental Equipment Type
|
Water Heater |
|
Structure
|
Deck, Porch, Dock |
|
View Type
|
River View |
|
Water Front Type
|
Waterfront |
Building
|
Bathroom Total
|
3 |
|
Bedrooms Above Ground
|
2 |
|
Bedrooms Below Ground
|
1 |
|
Bedrooms Total
|
3 |
|
Age
|
51 To 99 Years |
|
Appliances
|
Water Heater, Dishwasher, Dryer, Hood Fan, Stove, Washer, Refrigerator |
|
Architectural Style
|
Bungalow |
|
Basement Features
|
Walk Out, Walk-up |
|
Basement Type
|
N/a |
|
Construction Style Attachment
|
Detached |
|
Cooling Type
|
Central Air Conditioning |
|
Exterior Finish
|
Vinyl Siding |
|
Foundation Type
|
Concrete |
|
Heating Fuel
|
Natural Gas |
|
Heating Type
|
Forced Air |
|
Stories Total
|
1 |
|
Type
|
House |
|
Utility Water
|
Municipal Water |
Parking
Land
|
Access Type
|
Year-round Access |
|
Acreage
|
No |
|
Land Amenities
|
Hospital |
|
Sewer
|
Sanitary Sewer |
|
Size Depth
|
120 Ft |
|
Size Frontage
|
294 Ft |
|
Size Irregular
|
294 X 120 Ft |
|
Size Total Text
|
294 X 120 Ft|under 1/2 Acre |
|
Zoning Description
|
R1 |
Rooms
| Level |
Type |
Length |
Width |
Dimensions |
|
Lower Level |
Other |
5 m |
7.92 m |
5 m x 7.92 m |
|
Lower Level |
Bedroom |
3.1 m |
5.44 m |
3.1 m x 5.44 m |
|
Main Level |
Foyer |
8.33 m |
2.31 m |
8.33 m x 2.31 m |
|
Main Level |
Kitchen |
3.99 m |
3.1 m |
3.99 m x 3.1 m |
|
Main Level |
Dining Room |
3.99 m |
4.42 m |
3.99 m x 4.42 m |
|
Main Level |
Family Room |
3.68 m |
4.37 m |
3.68 m x 4.37 m |
|
Main Level |
Bathroom |
2.64 m |
4.37 m |
2.64 m x 4.37 m |
|
Main Level |
Primary Bedroom |
3.89 m |
6.2 m |
3.89 m x 6.2 m |
|
Main Level |
Bedroom |
2.97 m |
3.66 m |
2.97 m x 3.66 m |
|
Main Level |
Living Room |
5.97 m |
5.36 m |
5.97 m x 5.36 m |
|
Main Level |
Kitchen |
2.29 m |
2.84 m |
2.29 m x 2.84 m |
|
Main Level |
Bathroom |
2.24 m |
2.41 m |
2.24 m x 2.41 m |
Utilities
|
Cable
|
Installed |
|
Wireless
|
Available |
https://www.realtor.ca/real-estate/26813626/149-william-street-parry-sound-parry-sound

