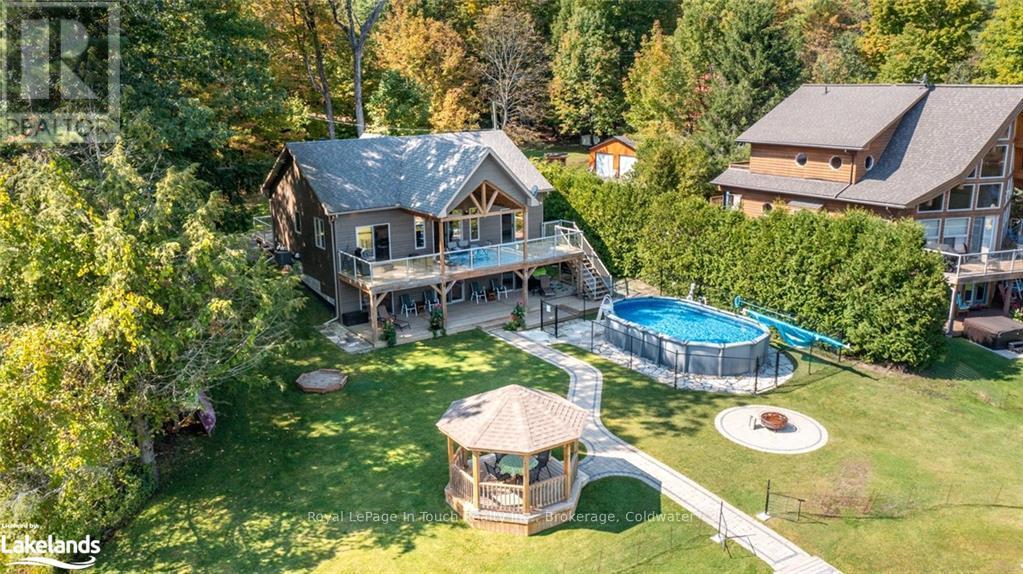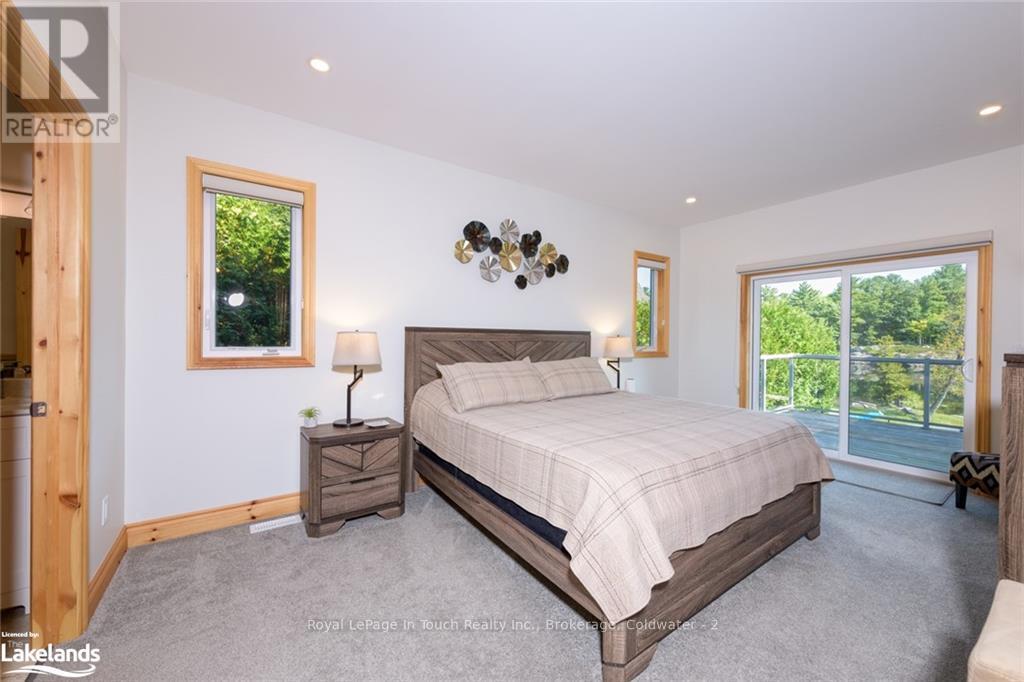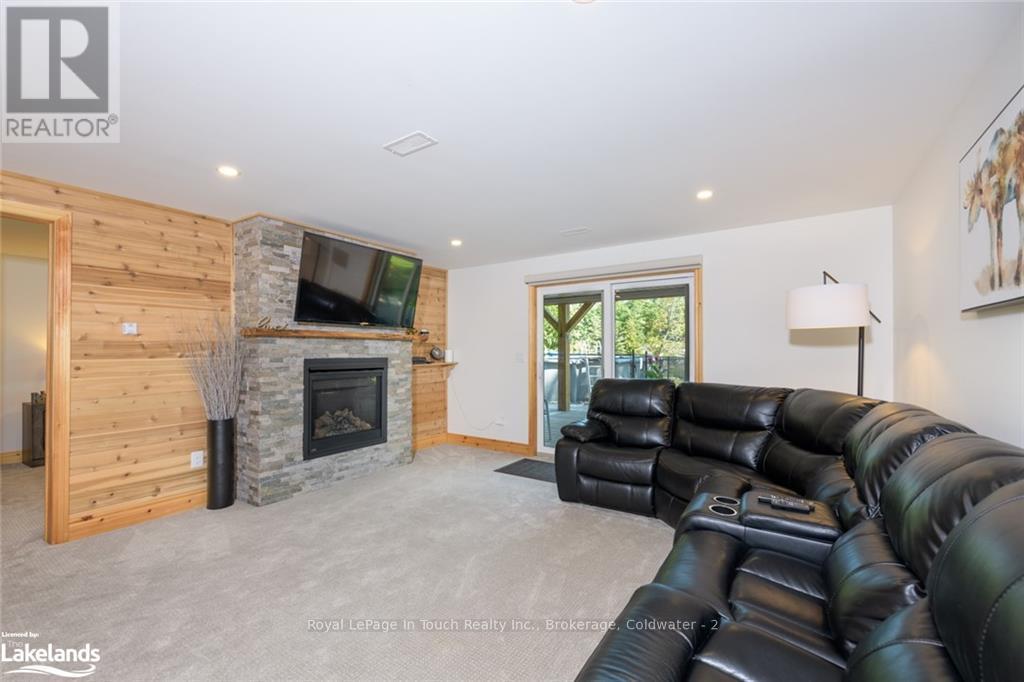3 Bedroom
3 Bathroom
Bungalow
Fireplace
Above Ground Pool
Central Air Conditioning
Forced Air
Waterfront
$1,599,000
Welcome to this 5 Year old, 3 Bedroom, 3 Bathroom Four-season Cottage! This Turn Key Cottage features a spacious open concept Living, Dining, Kitchen and Great Room area all of which opens up to a large open as well as covered Deck area that all overlook the Lake. Both the Upper and Lower Decks add Great living Space, Perfect for Entertaining. Here you will find that Every Bedroom has a view of the Lake as well as its own walkout to extended covered Deck Areas. \r\n\r\nStep outside to your large, level private backyard Oasis. These Landscaped Grounds feature a refreshing above-ground Pool, Manicured Fire-Pit Area, a Waterside Gazebo, as well as a Large Covered Deck area for all-weather Enjoyment, perfect for Unforgettable Gatherings. The Walk-Out Lower Family Room also opens up directly to a covered pool side Deck area. Waterside, your beach area has sandy potential. Jump on your boat and Experience many kms of Boating, Fishing, Swimming and General Enjoyment. \r\n\r\nThe Properties Paved Driveway has Upper and Lower overflow parking areas.\r\n\r\nThis immaculate Turn Key, worry-free Cottage/Home is nestled in a peaceful bay off Gloucester Pool. Gloucester Pool (Cottage on Bay known as Six Mile Channel) offers direct access to the Trent Severn Waterway where boating is essentially Unlimited. There is One Easy to navigate Lock (45) Through to Georgian Bay. Gloucester Pool has many hours of Boating Adventure with a multitude of Waterside Restaurants, Rivers, Waterfalls and areas to explore. \r\n\r\nOFSC Snowmobile Trails are Close By. Plus, you?re only 15 Minutes away from Golf, 25 minutes from the nearest Ski Resort and Amenities found in Town are also close by. Port Severn is 10 Minutes, Coldwater 15 minutes, Midland 30 minutes, Barrie 45 minutes & Toronto is just over 2 hours away.\r\n\r\nCome and Create lasting family memories in this turn-key cottage. (id:46274)
Property Details
|
MLS® Number
|
X10434695 |
|
Property Type
|
Single Family |
|
Community Name
|
Baxter |
|
Easement
|
Unknown |
|
Equipment Type
|
Propane Tank, None |
|
Features
|
Wooded Area, Irregular Lot Size, Flat Site, Level, Sump Pump |
|
Parking Space Total
|
5 |
|
Pool Type
|
Above Ground Pool |
|
Rental Equipment Type
|
Propane Tank, None |
|
Structure
|
Deck, Dock |
|
View Type
|
View Of Water, Lake View |
|
Water Front Type
|
Waterfront |
Building
|
Bathroom Total
|
3 |
|
Bedrooms Above Ground
|
1 |
|
Bedrooms Below Ground
|
2 |
|
Bedrooms Total
|
3 |
|
Amenities
|
Fireplace(s) |
|
Appliances
|
Water Treatment, Water Heater, Dishwasher, Dryer, Furniture, Microwave, Refrigerator, Stove, Washer, Window Coverings |
|
Architectural Style
|
Bungalow |
|
Basement Features
|
Separate Entrance, Walk Out |
|
Basement Type
|
N/a |
|
Construction Style Attachment
|
Detached |
|
Cooling Type
|
Central Air Conditioning |
|
Fire Protection
|
Smoke Detectors |
|
Fireplace Present
|
Yes |
|
Fireplace Total
|
2 |
|
Foundation Type
|
Block |
|
Half Bath Total
|
1 |
|
Heating Fuel
|
Propane |
|
Heating Type
|
Forced Air |
|
Stories Total
|
1 |
|
Type
|
House |
|
Utility Water
|
Lake/river Water Intake |
Parking
Land
|
Access Type
|
Private Road |
|
Acreage
|
No |
|
Sewer
|
Septic System |
|
Size Depth
|
297 Ft ,3 In |
|
Size Frontage
|
135 Ft |
|
Size Irregular
|
135 X 297.3 Ft |
|
Size Total Text
|
135 X 297.3 Ft|1/2 - 1.99 Acres |
|
Zoning Description
|
Sr1 |
Rooms
| Level |
Type |
Length |
Width |
Dimensions |
|
Lower Level |
Bedroom |
4.62 m |
3.17 m |
4.62 m x 3.17 m |
|
Lower Level |
Bedroom |
5.41 m |
3.17 m |
5.41 m x 3.17 m |
|
Lower Level |
Living Room |
8.48 m |
4.57 m |
8.48 m x 4.57 m |
|
Lower Level |
Bathroom |
1.5 m |
3.17 m |
1.5 m x 3.17 m |
|
Main Level |
Bathroom |
2.13 m |
1.3 m |
2.13 m x 1.3 m |
|
Main Level |
Bathroom |
3.4 m |
2.36 m |
3.4 m x 2.36 m |
|
Main Level |
Primary Bedroom |
5.41 m |
3.51 m |
5.41 m x 3.51 m |
|
Main Level |
Dining Room |
2.77 m |
4.52 m |
2.77 m x 4.52 m |
|
Main Level |
Foyer |
3.4 m |
6.02 m |
3.4 m x 6.02 m |
|
Main Level |
Kitchen |
3.23 m |
4.52 m |
3.23 m x 4.52 m |
|
Main Level |
Laundry Room |
2.69 m |
3.48 m |
2.69 m x 3.48 m |
|
Main Level |
Living Room |
5.44 m |
3.84 m |
5.44 m x 3.84 m |
Utilities
https://www.realtor.ca/real-estate/27463636/149-john-buchler-road-georgian-bay-baxter-baxter






































