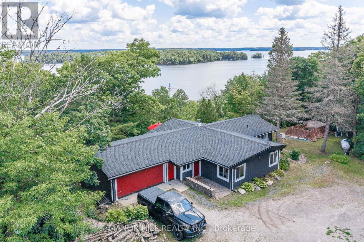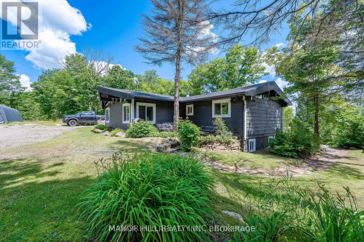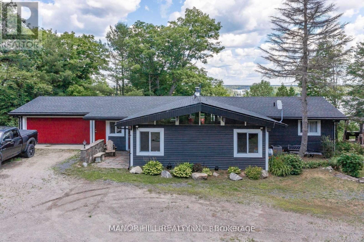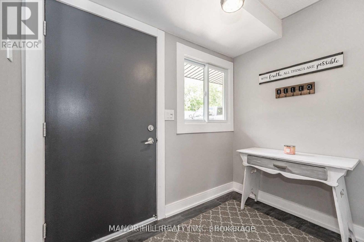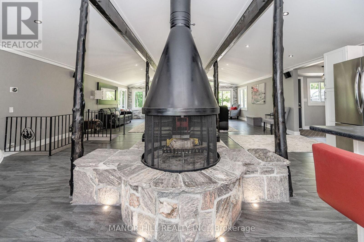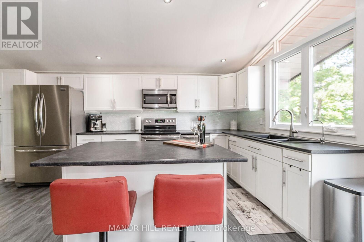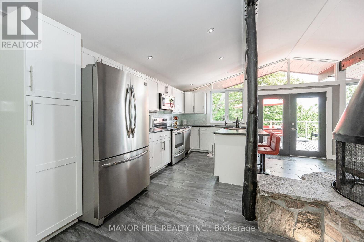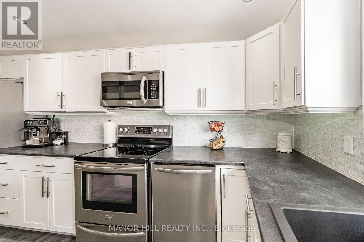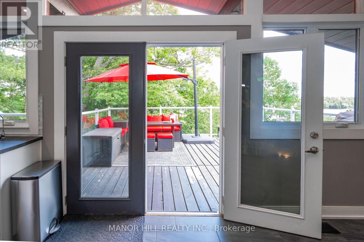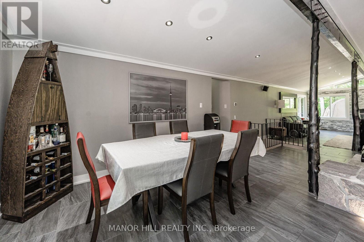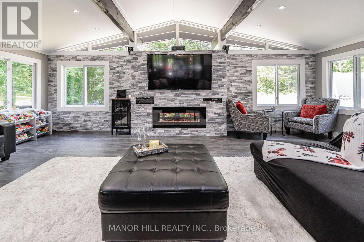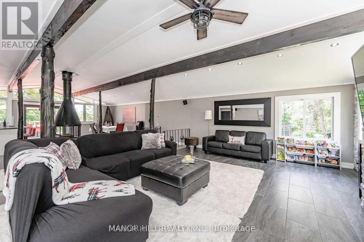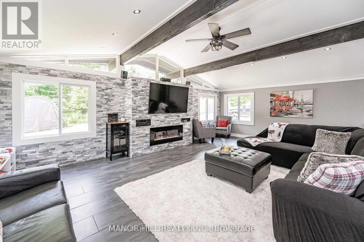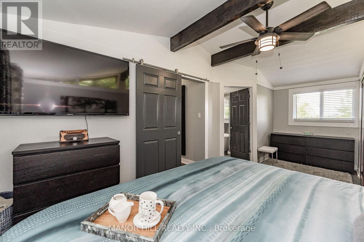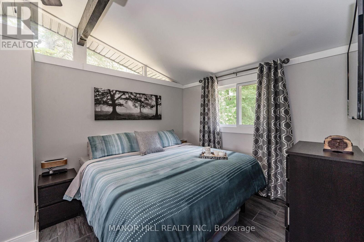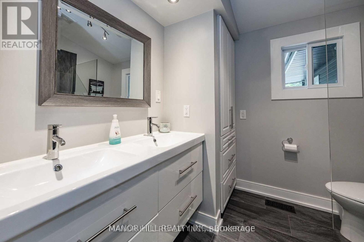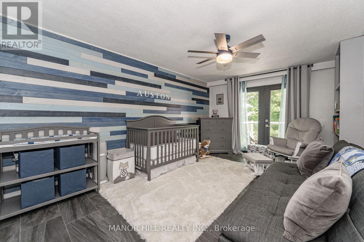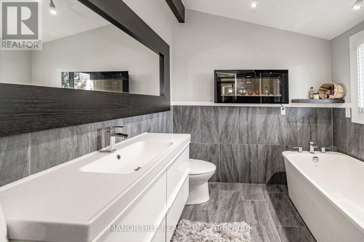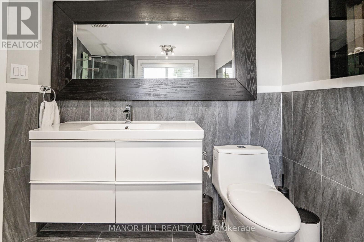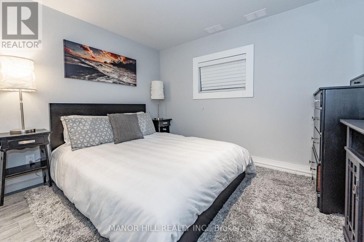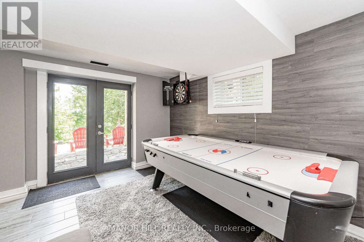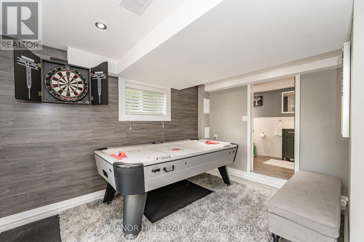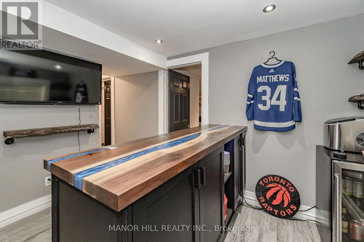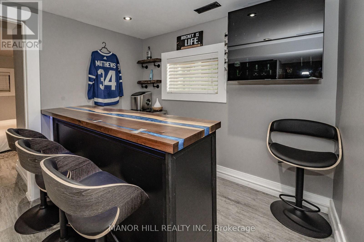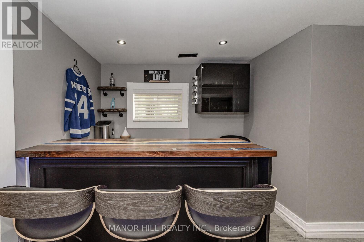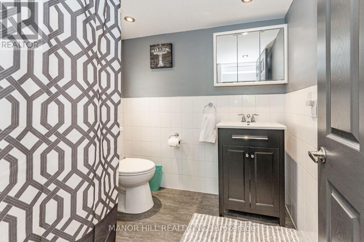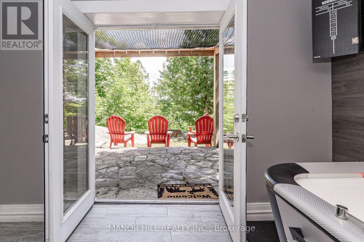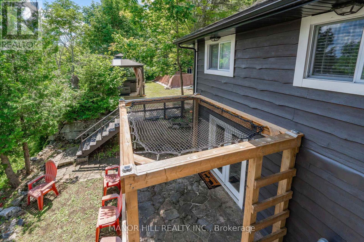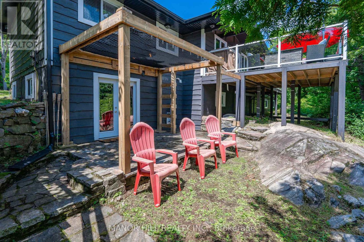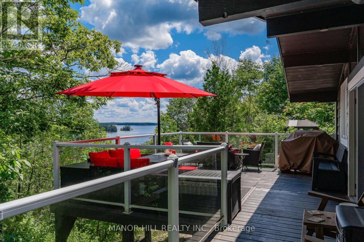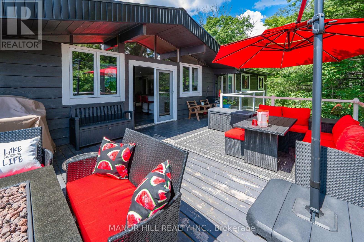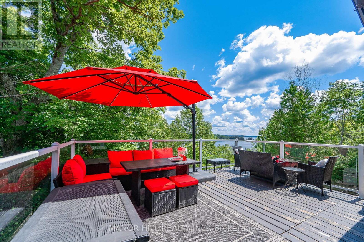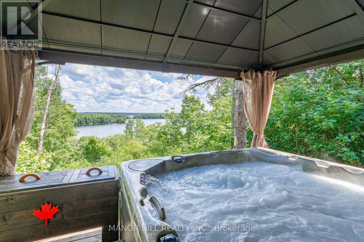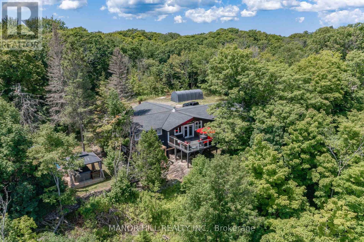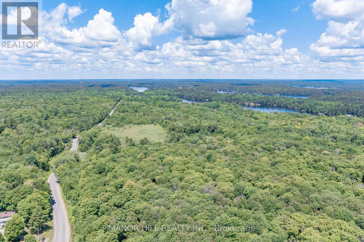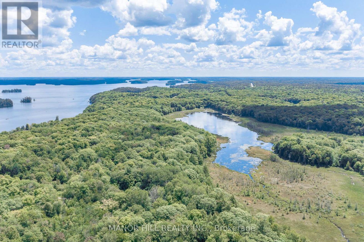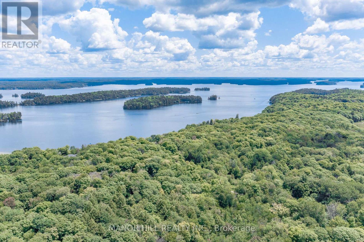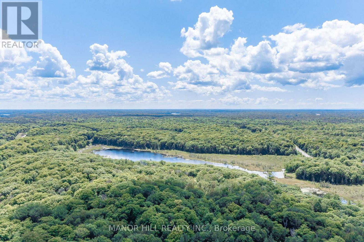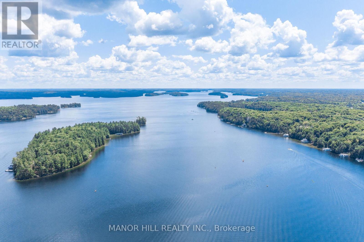4 Bedroom
3 Bathroom
Bungalow
Fireplace
Above Ground Pool
Central Air Conditioning
Forced Air
Acreage
$1,199,999
Look No Further! This One Will Wow You! Completely Renovated Detached Home With A Cottage Feel. Open Concept Beauty With All The Bells And Whistles. Enjoy Year Round Living With The Best Of Both Worlds. Can Be A Summer Retreat Or Primary Residence. Just Under 42 Acres Of Treed Land With Stunning Views Of Lake Joseph From An Oversized Deck Off The Kitchen. Gorgeous Great Room With Centre Pellet Stove As Well As A Stone Feature Wall And Built-In Electric Fireplace. Tons Of Parking With Ample Space For Overnight Guests. This Home Oozes Entertainment Living. Hot Tub, Above Ground Pool, Pool Shed And Pergola To Name A Few. The List Of Inclusions Is Endless. Only 15 Minutes To Port Carling And 25 Minutes To Parry Sound. Completely Secluded Lifestyle Yet Close To All Amenities For Your Family To Enjoy! This Property Is Turnkey. Nothing To Do But Call This Home!! Must See To Appreciate! **** EXTRAS **** All Electric Light Fixtures, Fridge, Stove, Built-In Dishwasher, Built-In Microwave, Washer, Dryer. (id:46274)
Property Details
|
MLS® Number
|
X8202270 |
|
Property Type
|
Single Family |
|
Amenities Near By
|
Marina, Park |
|
Features
|
Wooded Area |
|
Parking Space Total
|
22 |
|
Pool Type
|
Above Ground Pool |
Building
|
Bathroom Total
|
3 |
|
Bedrooms Above Ground
|
2 |
|
Bedrooms Below Ground
|
2 |
|
Bedrooms Total
|
4 |
|
Architectural Style
|
Bungalow |
|
Basement Development
|
Finished |
|
Basement Features
|
Walk Out |
|
Basement Type
|
Full (finished) |
|
Construction Style Attachment
|
Detached |
|
Cooling Type
|
Central Air Conditioning |
|
Exterior Finish
|
Vinyl Siding |
|
Fireplace Present
|
Yes |
|
Heating Fuel
|
Propane |
|
Heating Type
|
Forced Air |
|
Stories Total
|
1 |
|
Type
|
House |
Parking
Land
|
Acreage
|
Yes |
|
Land Amenities
|
Marina, Park |
|
Sewer
|
Septic System |
|
Size Irregular
|
434.52 M ; 41.787 Acres |
|
Size Total Text
|
434.52 M ; 41.787 Acres|25 - 50 Acres |
Rooms
| Level |
Type |
Length |
Width |
Dimensions |
|
Basement |
Bedroom 3 |
3.95 m |
3.35 m |
3.95 m x 3.35 m |
|
Basement |
Bedroom 4 |
3.91 m |
3.25 m |
3.91 m x 3.25 m |
|
Basement |
Games Room |
3.52 m |
2.56 m |
3.52 m x 2.56 m |
|
Basement |
Other |
3.38 m |
2.69 m |
3.38 m x 2.69 m |
|
Main Level |
Great Room |
7.21 m |
7.13 m |
7.21 m x 7.13 m |
|
Main Level |
Dining Room |
4.57 m |
3.77 m |
4.57 m x 3.77 m |
|
Main Level |
Kitchen |
5.05 m |
2.83 m |
5.05 m x 2.83 m |
|
Main Level |
Primary Bedroom |
5.9 m |
3.05 m |
5.9 m x 3.05 m |
|
Main Level |
Bedroom 2 |
4.48 m |
3.32 m |
4.48 m x 3.32 m |
https://www.realtor.ca/real-estate/26704625/143-hwy-612-seguin

