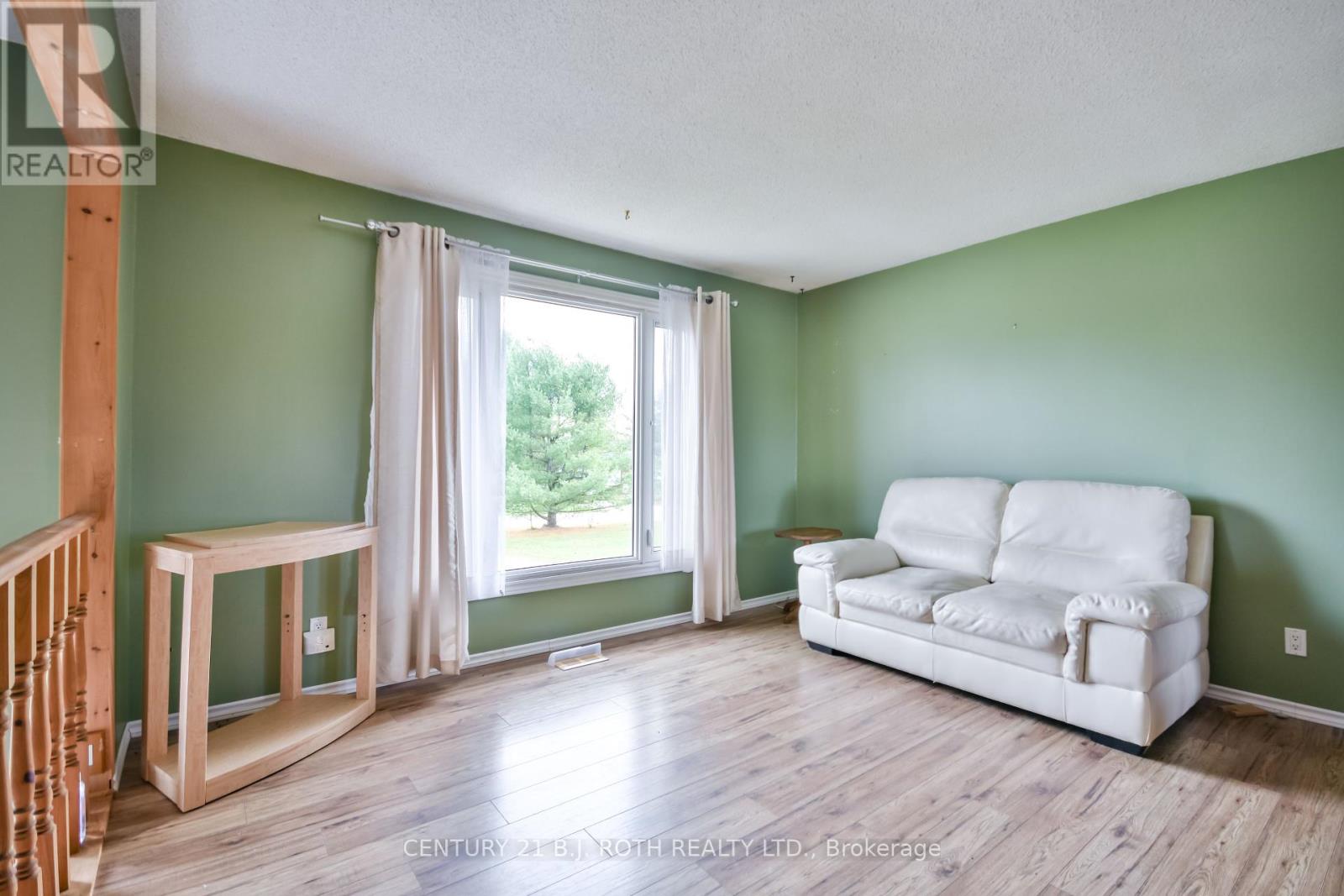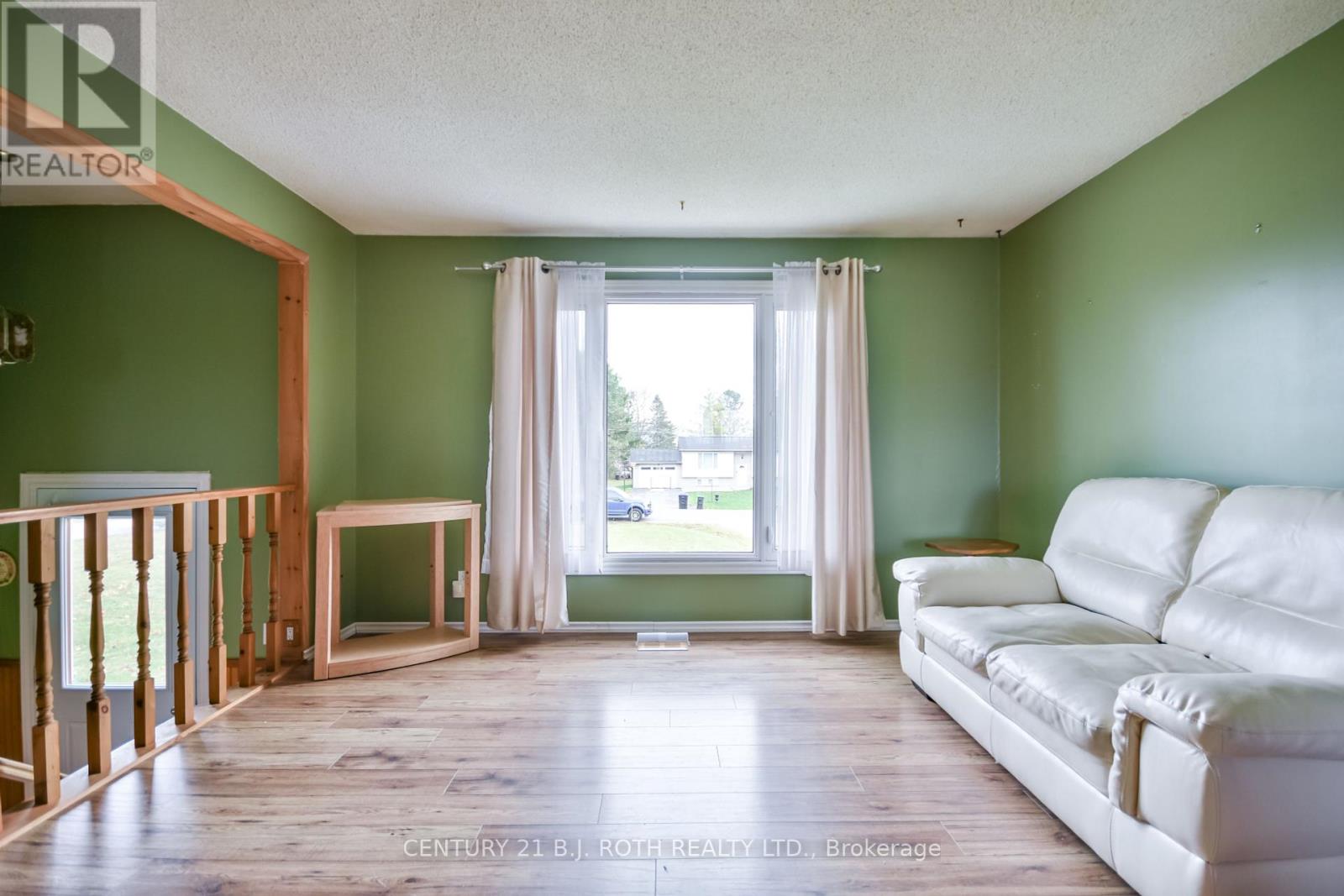3 Bedroom
1 Bathroom
699.9943 - 1099.9909 sqft
Raised Bungalow
Fireplace
Central Air Conditioning
Forced Air
Landscaped
$599,900
Welcome Home. Charming 3-Bedroom Raised Bungalow in a Prime Location! Located in a quiet, family-friendly neighborhood, this spacious raised bungalow is the perfect blend of comfort and potential. The large, bright kitchen offers plenty of room to cook and gather, while the adjacent dining room with walkout to a deck is ideal for entertaining or enjoying peaceful outdoor meals. The large recreation room featuring a gas fireplace, ready for your finishing touches to make it your dream space. A dedicated workshop offers great potential to convert into an extra bedroom or hobby area. The large laundry room adds convenience and functionality to your daily routine. Situated on an impressive large lot, you'll love the long driveway, perfect for accommodating multiple vehicles or building a custom garage. The property's prime location offers walking distance to school, proximity to Orillia's amenities, and quick access to skiing, biking and other outdoor recreational activities. Whether you're seeking a family home or a renovation project with endless potential, this bungalow is a must-see. Don't miss the opportunity to make it your own! (id:46274)
Property Details
|
MLS® Number
|
S10432487 |
|
Property Type
|
Single Family |
|
Community Name
|
Warminister |
|
AmenitiesNearBy
|
Schools, Ski Area |
|
CommunityFeatures
|
School Bus |
|
Features
|
Flat Site, Sump Pump |
|
ParkingSpaceTotal
|
6 |
|
Structure
|
Deck, Patio(s) |
Building
|
BathroomTotal
|
1 |
|
BedroomsAboveGround
|
3 |
|
BedroomsTotal
|
3 |
|
Amenities
|
Fireplace(s) |
|
Appliances
|
Water Softener, Dishwasher, Dryer, Refrigerator, Stove, Washer, Window Coverings |
|
ArchitecturalStyle
|
Raised Bungalow |
|
BasementDevelopment
|
Partially Finished |
|
BasementType
|
Full (partially Finished) |
|
ConstructionStyleAttachment
|
Detached |
|
CoolingType
|
Central Air Conditioning |
|
ExteriorFinish
|
Aluminum Siding, Brick |
|
FireplacePresent
|
Yes |
|
FireplaceTotal
|
1 |
|
FoundationType
|
Block |
|
HeatingFuel
|
Natural Gas |
|
HeatingType
|
Forced Air |
|
StoriesTotal
|
1 |
|
SizeInterior
|
699.9943 - 1099.9909 Sqft |
|
Type
|
House |
|
UtilityWater
|
Municipal Water |
Land
|
Acreage
|
No |
|
LandAmenities
|
Schools, Ski Area |
|
LandscapeFeatures
|
Landscaped |
|
Sewer
|
Septic System |
|
SizeDepth
|
200 Ft |
|
SizeFrontage
|
100 Ft |
|
SizeIrregular
|
100 X 200 Ft ; 200.04x99.98x200.04x99.97 |
|
SizeTotalText
|
100 X 200 Ft ; 200.04x99.98x200.04x99.97 |
|
ZoningDescription
|
R1 |
Rooms
| Level |
Type |
Length |
Width |
Dimensions |
|
Lower Level |
Recreational, Games Room |
5.72 m |
6.4 m |
5.72 m x 6.4 m |
|
Lower Level |
Laundry Room |
2.87 m |
2.69 m |
2.87 m x 2.69 m |
|
Lower Level |
Workshop |
3.81 m |
3.58 m |
3.81 m x 3.58 m |
|
Main Level |
Living Room |
4.14 m |
3.99 m |
4.14 m x 3.99 m |
|
Main Level |
Dining Room |
2.44 m |
3 m |
2.44 m x 3 m |
|
Main Level |
Kitchen |
3.15 m |
3.43 m |
3.15 m x 3.43 m |
|
Main Level |
Bedroom |
2.92 m |
4.14 m |
2.92 m x 4.14 m |
|
Main Level |
Bedroom 2 |
2.92 m |
4.14 m |
2.92 m x 4.14 m |
|
Main Level |
Bedroom 3 |
2.67 m |
3.12 m |
2.67 m x 3.12 m |
|
Main Level |
Bathroom |
2.13 m |
2.13 m |
2.13 m x 2.13 m |
https://www.realtor.ca/real-estate/27669214/14-preston-street-oro-medonte-warminister-warminister

































