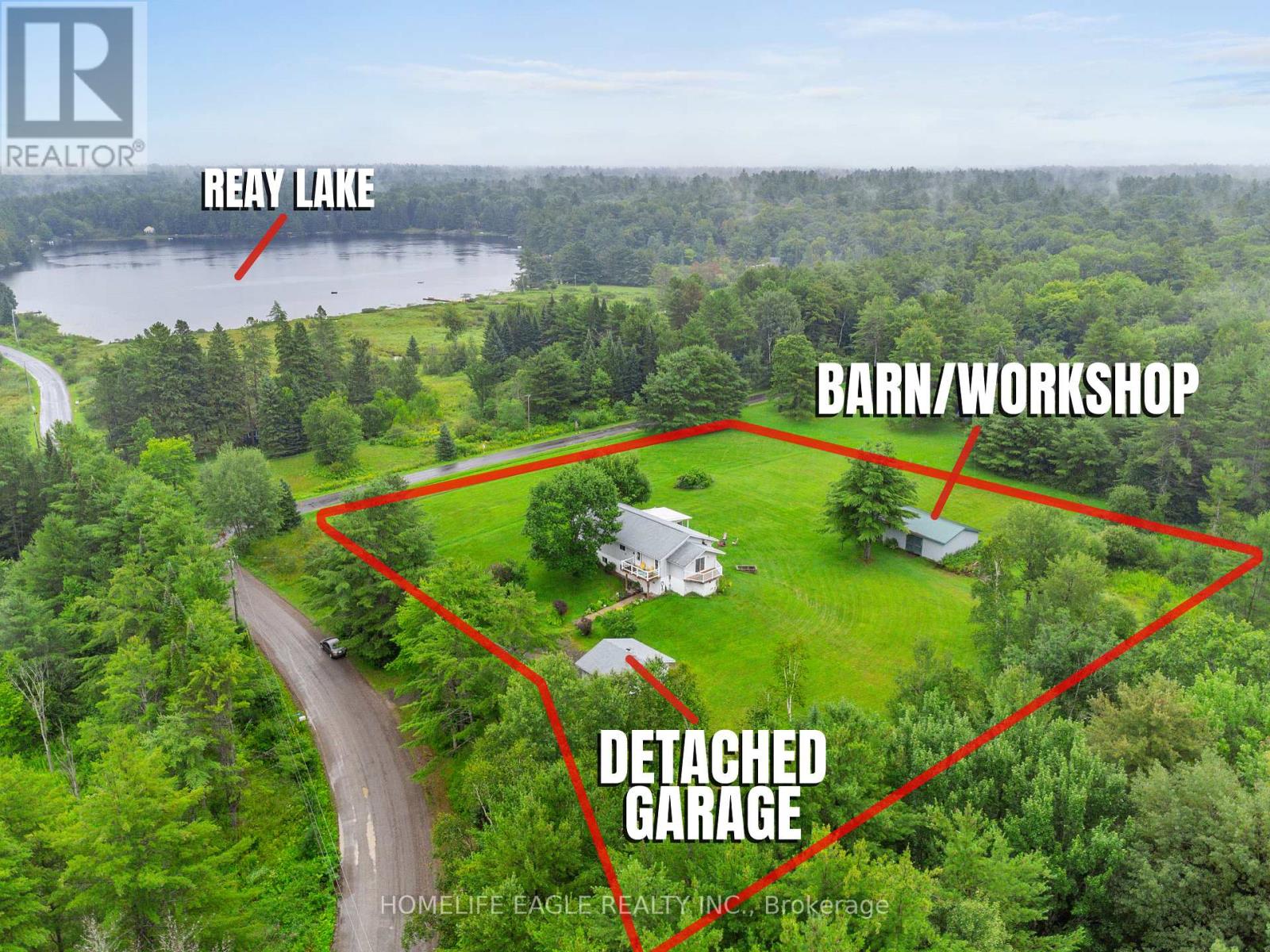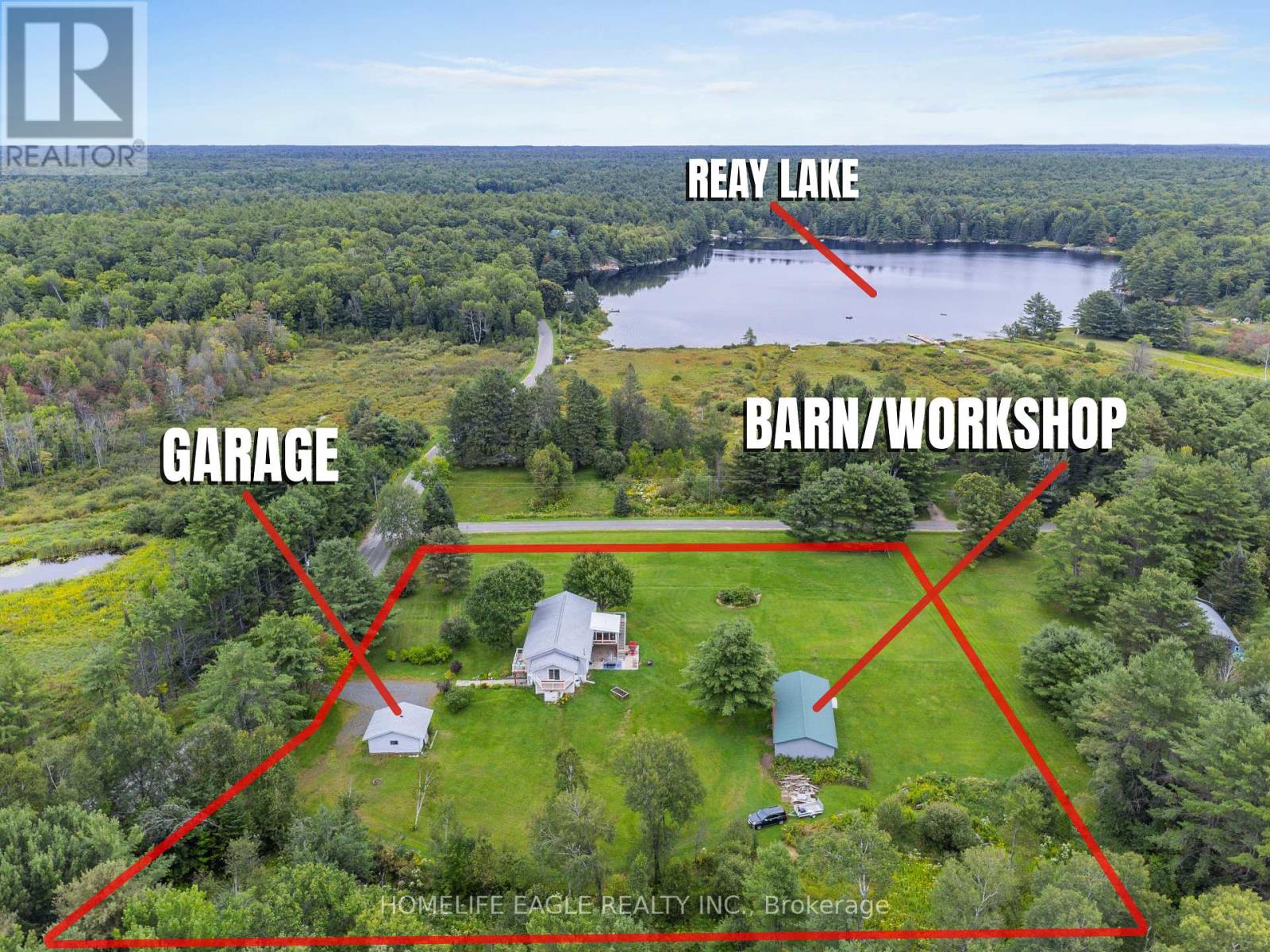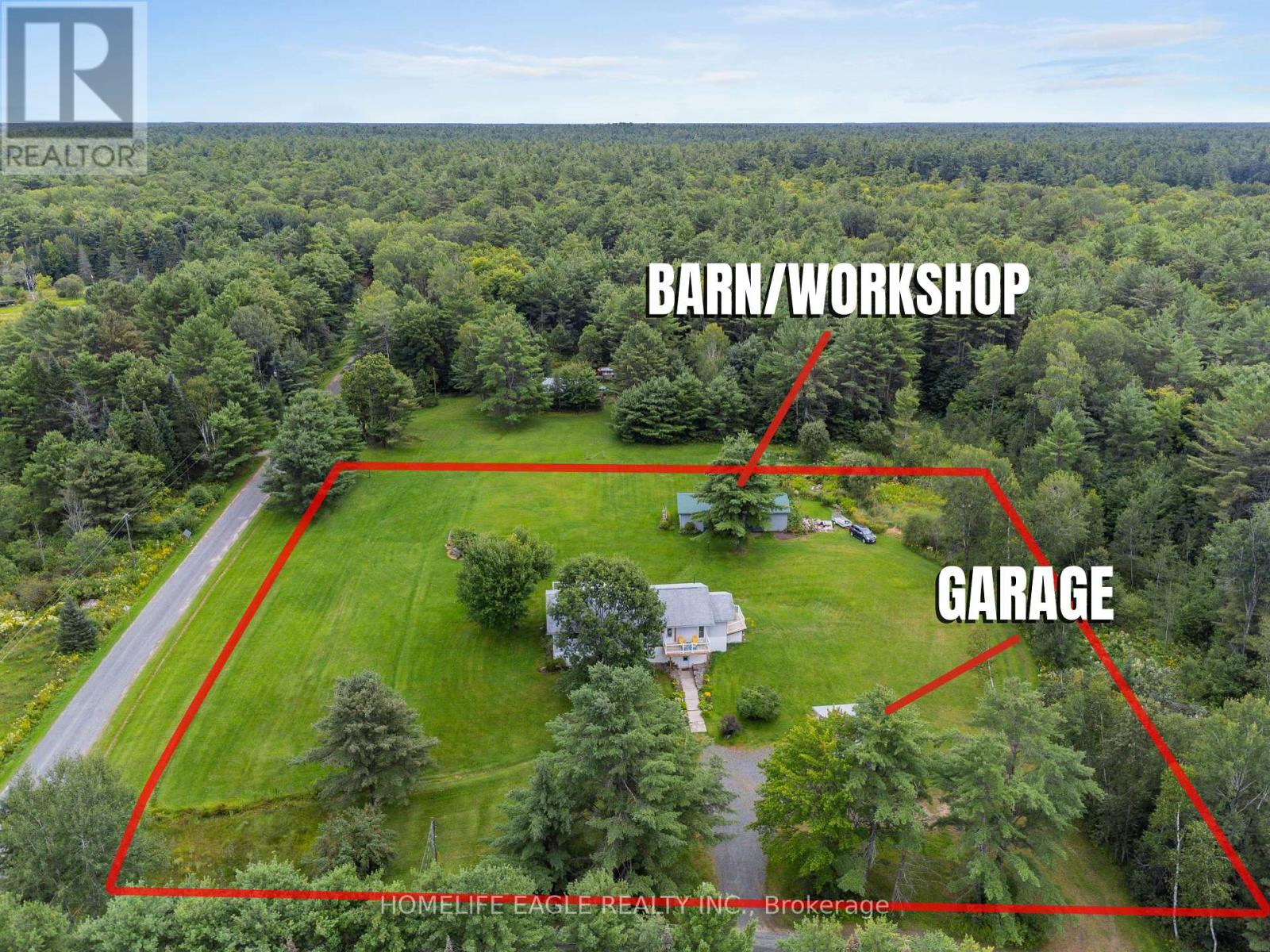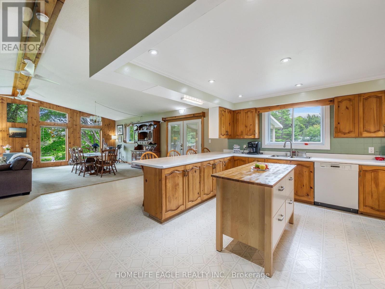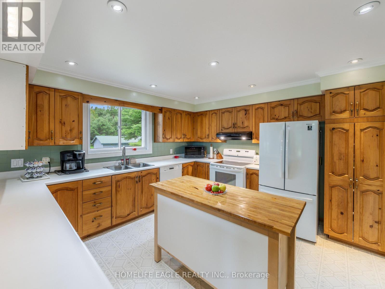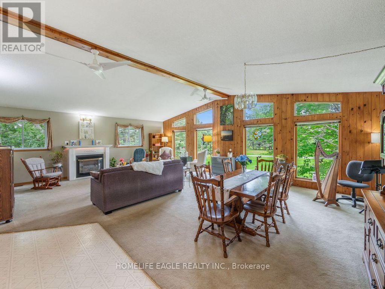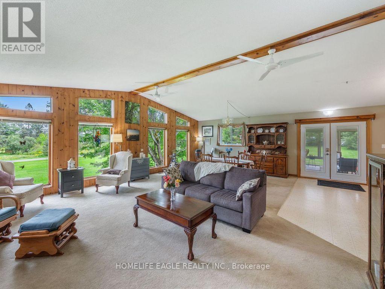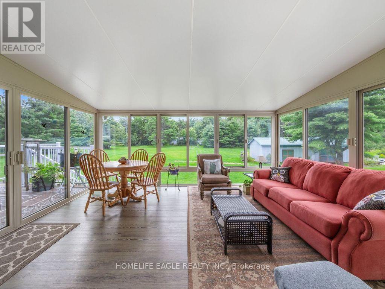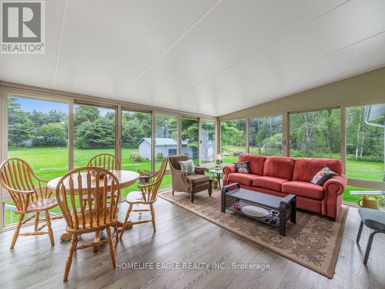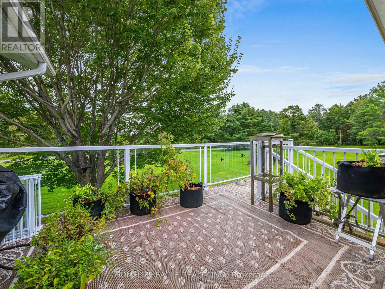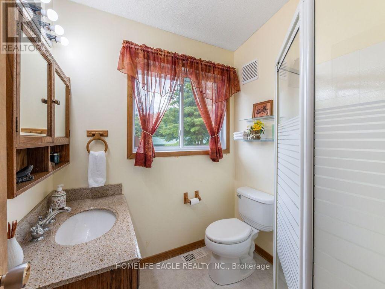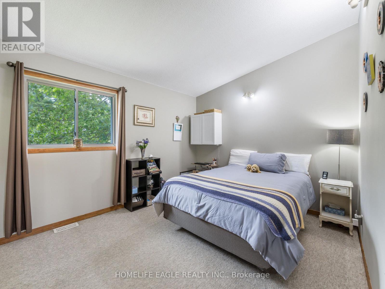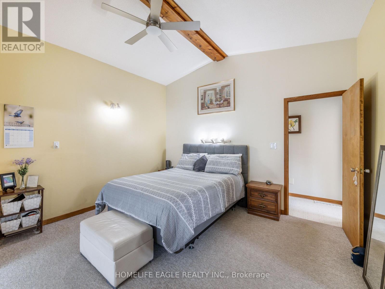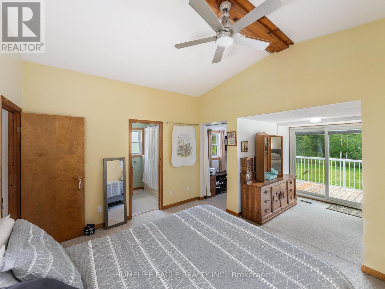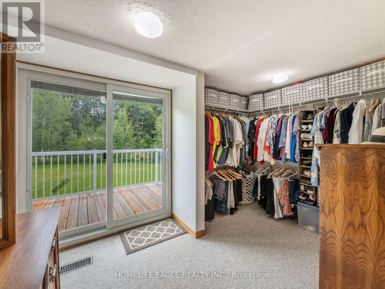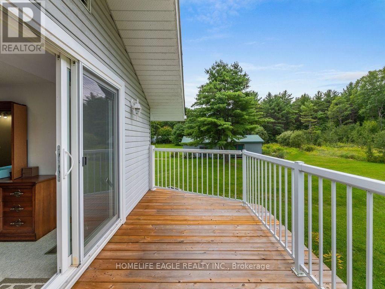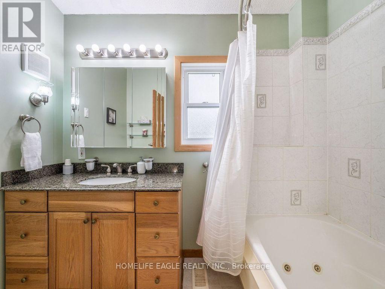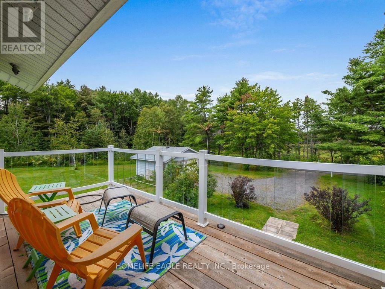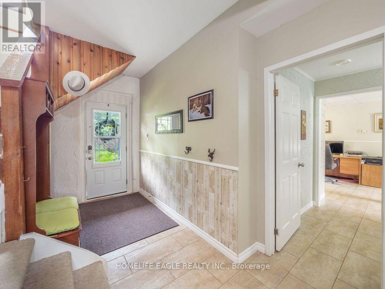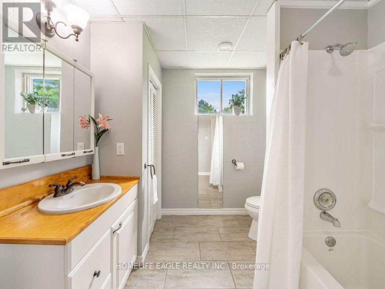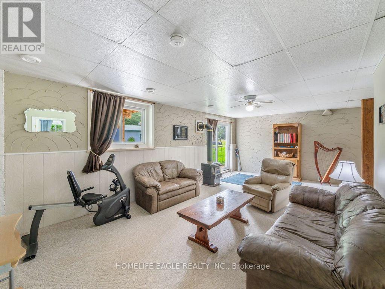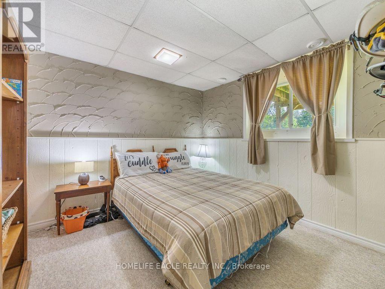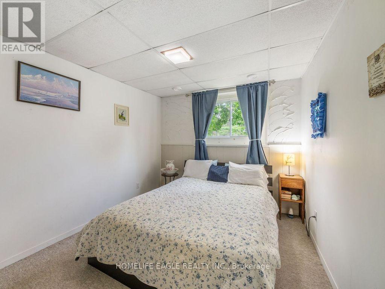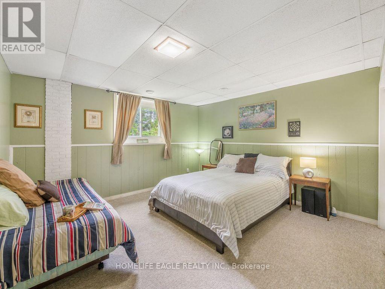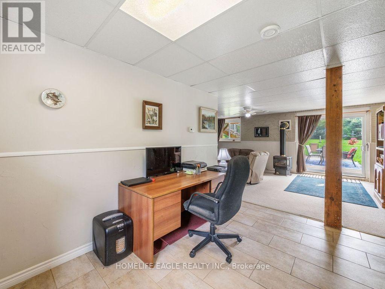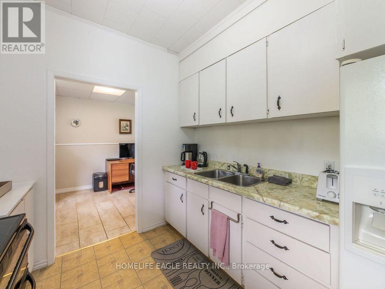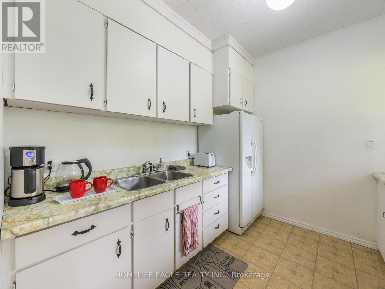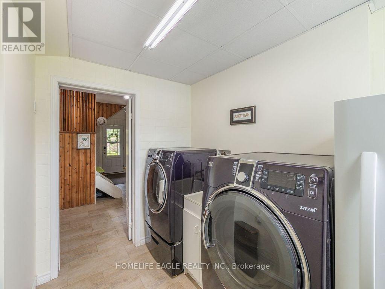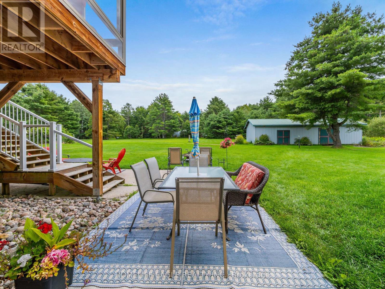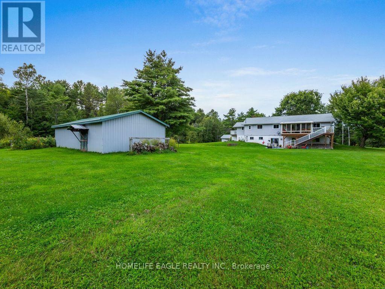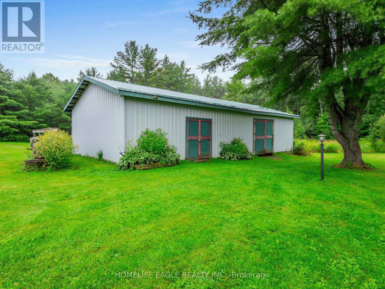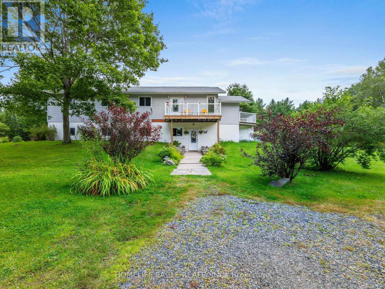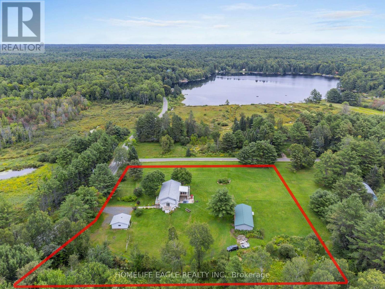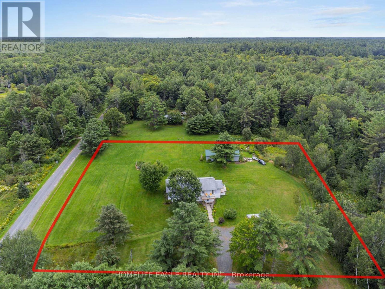5 Bedroom
3 Bathroom
Raised Bungalow
Fireplace
Forced Air
Acreage
$859,900
The Perfect 2+3 Bedroom Raised Bungalow * Finished Walk-Out Basement Apartment* Offering In-Law Suit, Work Place, AirBNB & tones more Premium 3.16 Acres Corner Lot * Flat Land Perfect Opportunity for Your Trailer* Camping* and more Surrounded W/ Mature Trees Walking Distance to Lake* Large Private Barn * Premium U Shaped Driveway*Detached 2 car garage* 200 AMP Electrical Panel* 500lb Propane Tank* High Cathedral Ceiling* Premium 9Ft Ceiling in the Basement* Open Concept Living W/ Spacious Family Room* Newer 3 Season Sun-filled Sunroom* 2 Extended Balconies* 2 Fireplaces * 2 Spacious Kitchen W/ Newer Appliances, Large Windows & Breakfast* All Spacious Beds W/ Large Windows* Newer 4Pc Bathroom*Primary Room W/ 4Pc Ensuite + His & Hers Walk-In Closet + Walk Out to Balcony* Perfect For all Families* Pride of Homeownership* Must See! Visit Virtual Tour **** EXTRAS **** Newer Roof + Facia + Soffit + Eves (2016) Newer Front + * Side Deck* (2020) * Front Upper Door * (2015) *Front Lower Door (2020) * Newer Sunroom * (2015) * Newer Patio Door in Primary Bedroom (2016) * (id:46274)
Property Details
|
MLS® Number
|
X8253154 |
|
Property Type
|
Single Family |
|
Amenities Near By
|
Beach, Park |
|
Features
|
Ravine |
|
Parking Space Total
|
11 |
Building
|
Bathroom Total
|
3 |
|
Bedrooms Above Ground
|
5 |
|
Bedrooms Total
|
5 |
|
Architectural Style
|
Raised Bungalow |
|
Basement Development
|
Finished |
|
Basement Features
|
Apartment In Basement, Walk Out |
|
Basement Type
|
N/a (finished) |
|
Construction Style Attachment
|
Detached |
|
Exterior Finish
|
Aluminum Siding |
|
Fireplace Present
|
Yes |
|
Heating Type
|
Forced Air |
|
Stories Total
|
1 |
|
Type
|
House |
Parking
Land
|
Acreage
|
Yes |
|
Land Amenities
|
Beach, Park |
|
Sewer
|
Septic System |
|
Size Irregular
|
373.12 X 437.8 Ft |
|
Size Total Text
|
373.12 X 437.8 Ft|2 - 4.99 Acres |
|
Surface Water
|
Lake/pond |
Rooms
| Level |
Type |
Length |
Width |
Dimensions |
|
Main Level |
Bedroom 3 |
4.17 m |
4.09 m |
4.17 m x 4.09 m |
|
Main Level |
Bedroom 4 |
3.45 m |
3.14 m |
3.45 m x 3.14 m |
|
Main Level |
Bedroom 5 |
4.09 m |
2.95 m |
4.09 m x 2.95 m |
|
Main Level |
Recreational, Games Room |
7.64 m |
3.97 m |
7.64 m x 3.97 m |
|
Upper Level |
Living Room |
6.57 m |
4.94 m |
6.57 m x 4.94 m |
|
Upper Level |
Dining Room |
4.86 m |
3.61 m |
4.86 m x 3.61 m |
|
Upper Level |
Kitchen |
6.74 m |
5.1 m |
6.74 m x 5.1 m |
|
Upper Level |
Eating Area |
6.74 m |
5.1 m |
6.74 m x 5.1 m |
|
Upper Level |
Family Room |
6.57 m |
4.94 m |
6.57 m x 4.94 m |
|
Upper Level |
Primary Bedroom |
3.98 m |
3.46 m |
3.98 m x 3.46 m |
|
Upper Level |
Bedroom 2 |
3.95 m |
3.34 m |
3.95 m x 3.34 m |
Utilities
https://www.realtor.ca/real-estate/26778035/1394-reay-rd-e-gravenhurst

