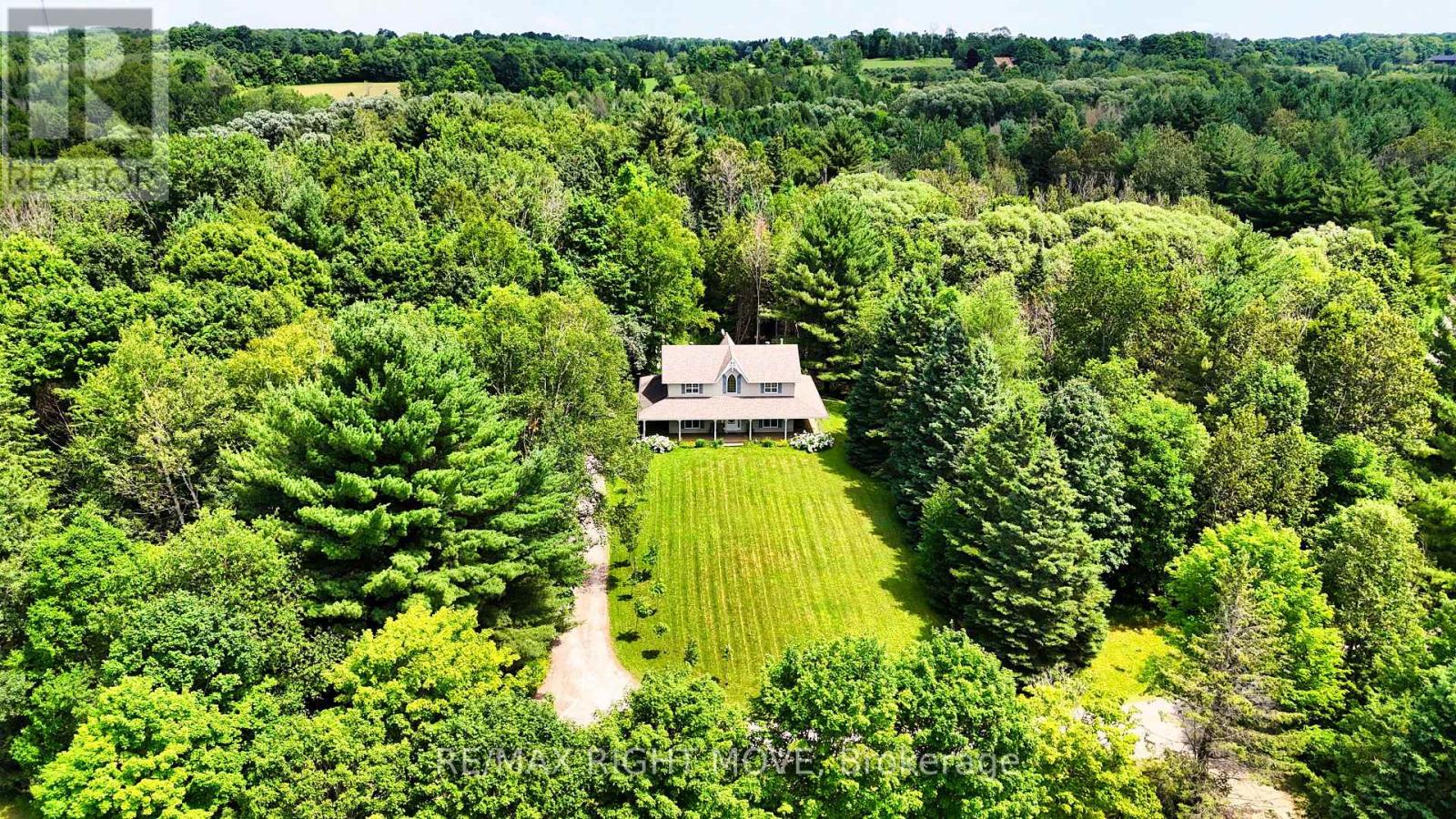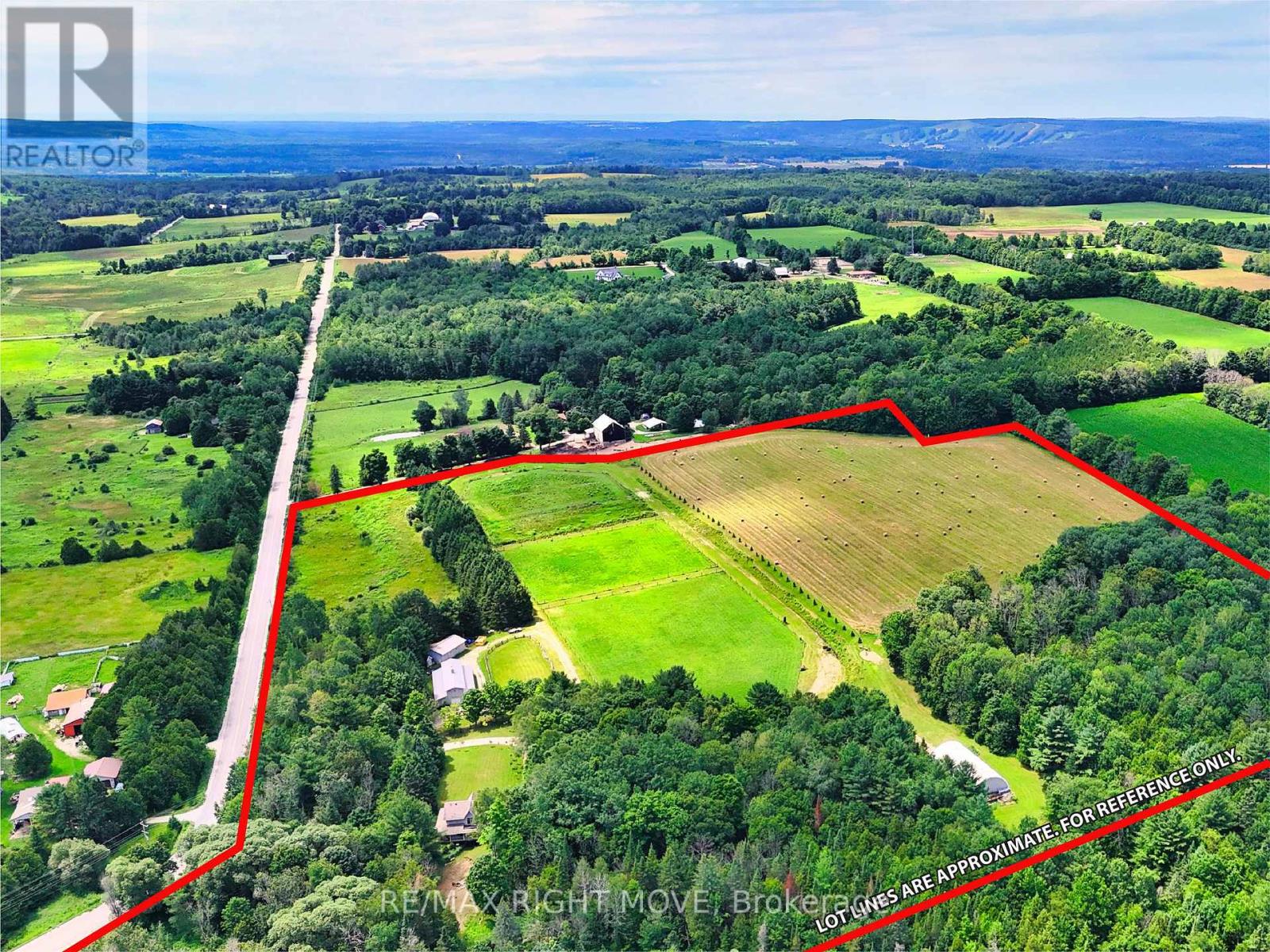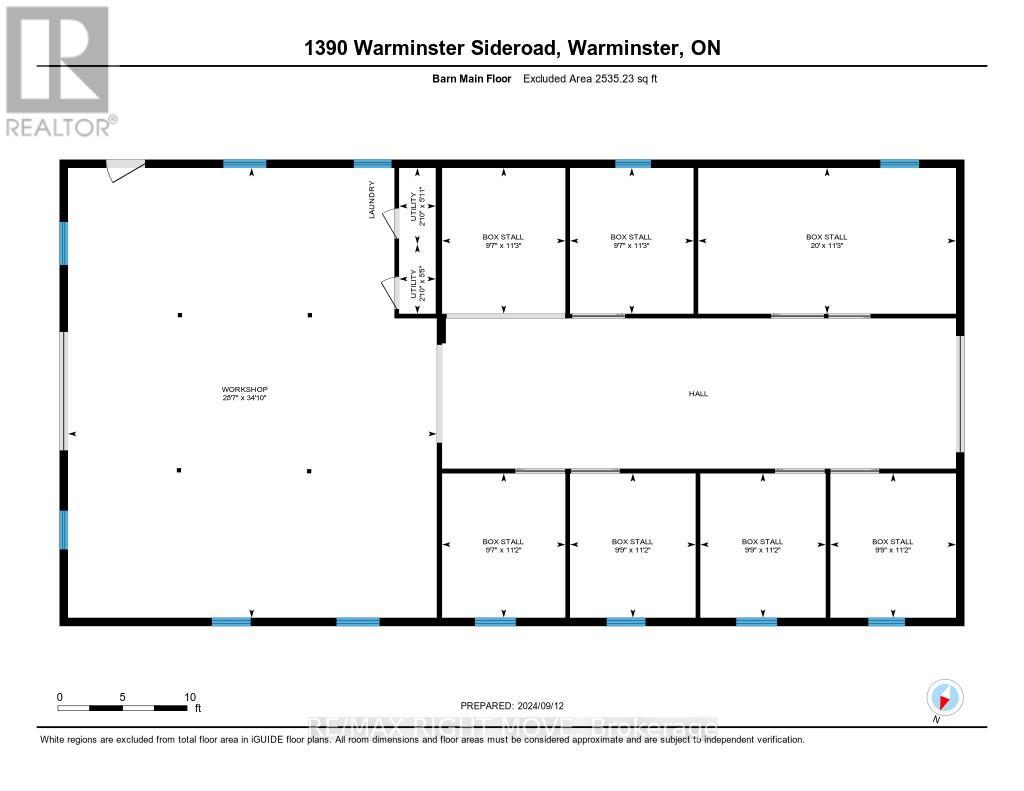3 Bedroom
3 Bathroom
1499.9875 - 1999.983 sqft
Fireplace
Central Air Conditioning
Forced Air
Acreage
$2,150,000
Act now to own this secluded 40-acre property located in the hills of Oro-Medonte Township between Orillia and Barrie. This property is ideal as an equestrian/hobby farm or private country estate. Hidden from the road and nestled in a mature forest, the 2-storey home built in 1998, features an inviting wrap-around verandah with sweeping vistas of the surrounding landscape. The house is gorgeous and upgraded with hardwood floors and crown moulding. The front entrance opens to a 2-storey high foyer and flows into the open concept dining room/kitchen on one side and spacious living room with propane fireplace on the other. A French door off the kitchen leads to the mud room, a 2pc bath, main floor laundry facilities and back door access to the verandah. The second floor features three bedrooms, a new 5pc. bathroom and a den. The basement is mostly finished and includes a walkout. The backyard paradise includes a pond and a rustic covered bridge that spans a year-round stream. Equestrian enthusiasts will delight in the equine training track & modern outbuildings. The main barn (36'x70') was built in 2004 and includes 7 stalls, a wash bay and an insulated, heated workshop. A 40'x70' coverall, also built in 2004, is perfect for storage. Other outbuildings include a drive-shed 40'x 25', wood storage barn 28ft. x 20ft.; a detached triple garage 34'x 26' and two garden sheds. (id:46274)
Property Details
|
MLS® Number
|
S9353471 |
|
Property Type
|
Single Family |
|
Community Name
|
Rural Oro-Medonte |
|
EquipmentType
|
Propane Tank |
|
Features
|
Level Lot, Wooded Area, Irregular Lot Size, Ravine, Rolling, Open Space, Level, Hilly, Country Residential, Sump Pump |
|
ParkingSpaceTotal
|
23 |
|
RentalEquipmentType
|
Propane Tank |
|
Structure
|
Barn, Drive Shed |
Building
|
BathroomTotal
|
3 |
|
BedroomsAboveGround
|
3 |
|
BedroomsTotal
|
3 |
|
Amenities
|
Fireplace(s) |
|
Appliances
|
Central Vacuum, Water Heater, Water Softener, Water Treatment, Dishwasher, Dryer, Garage Door Opener, Microwave, Refrigerator, Stove, Washer |
|
BasementDevelopment
|
Partially Finished |
|
BasementFeatures
|
Walk Out |
|
BasementType
|
N/a (partially Finished) |
|
CoolingType
|
Central Air Conditioning |
|
ExteriorFinish
|
Vinyl Siding |
|
FireProtection
|
Smoke Detectors |
|
FireplacePresent
|
Yes |
|
FireplaceTotal
|
1 |
|
FlooringType
|
Hardwood, Carpeted, Tile |
|
FoundationType
|
Block |
|
HalfBathTotal
|
1 |
|
HeatingFuel
|
Oil |
|
HeatingType
|
Forced Air |
|
StoriesTotal
|
2 |
|
SizeInterior
|
1499.9875 - 1999.983 Sqft |
|
Type
|
House |
Parking
Land
|
AccessType
|
Year-round Access |
|
Acreage
|
Yes |
|
Sewer
|
Septic System |
|
SizeFrontage
|
1560 M |
|
SizeIrregular
|
1560 X 1230 Acre |
|
SizeTotalText
|
1560 X 1230 Acre|25 - 50 Acres |
|
SurfaceWater
|
River/stream |
|
ZoningDescription
|
A/ru & Ep |
Rooms
| Level |
Type |
Length |
Width |
Dimensions |
|
Second Level |
Den |
3.45 m |
4.44 m |
3.45 m x 4.44 m |
|
Second Level |
Primary Bedroom |
4.09 m |
4.34 m |
4.09 m x 4.34 m |
|
Second Level |
Bedroom 2 |
4.09 m |
4.29 m |
4.09 m x 4.29 m |
|
Second Level |
Bedroom 3 |
2.79 m |
3.38 m |
2.79 m x 3.38 m |
|
Second Level |
Bathroom |
2.69 m |
3.2 m |
2.69 m x 3.2 m |
|
Basement |
Family Room |
3.2 m |
10.29 m |
3.2 m x 10.29 m |
|
Basement |
Bathroom |
1.7 m |
2.16 m |
1.7 m x 2.16 m |
|
Main Level |
Living Room |
4.6 m |
7.04 m |
4.6 m x 7.04 m |
|
Main Level |
Dining Room |
3.35 m |
4.29 m |
3.35 m x 4.29 m |
|
Main Level |
Kitchen |
3.71 m |
3.35 m |
3.71 m x 3.35 m |
|
Main Level |
Bathroom |
1.83 m |
1.09 m |
1.83 m x 1.09 m |
https://www.realtor.ca/real-estate/27424604/1390-warminster-side-road-oro-medonte-rural-oro-medonte










































