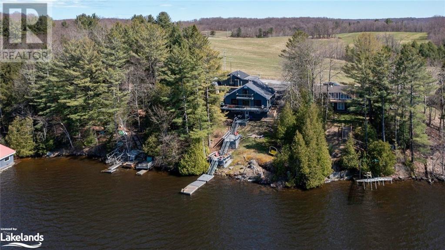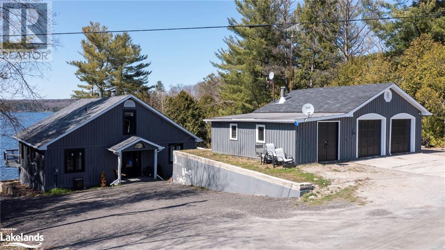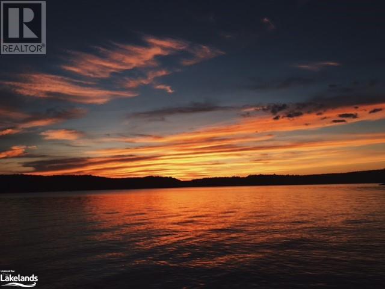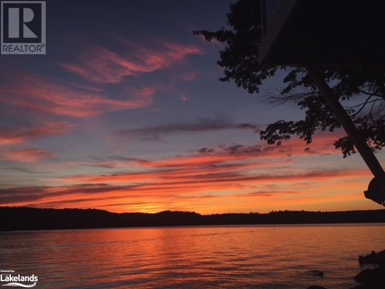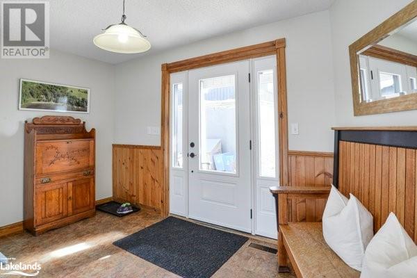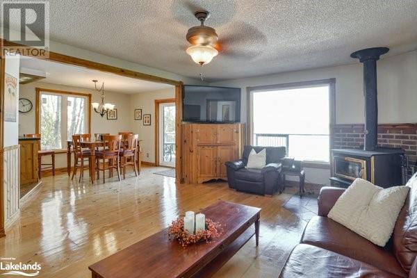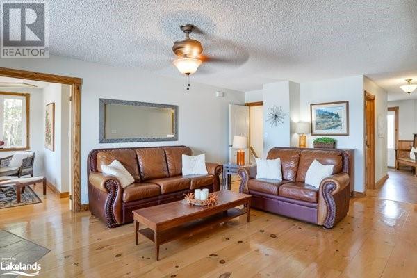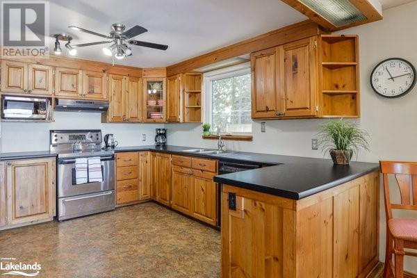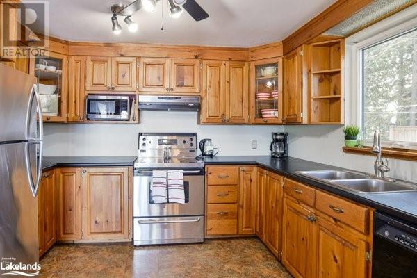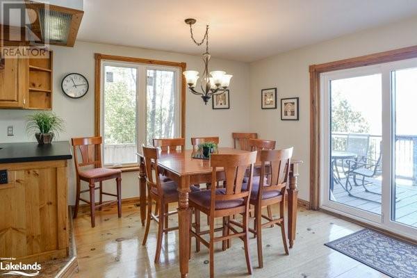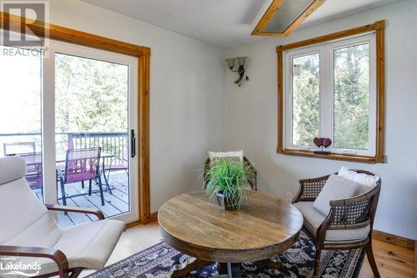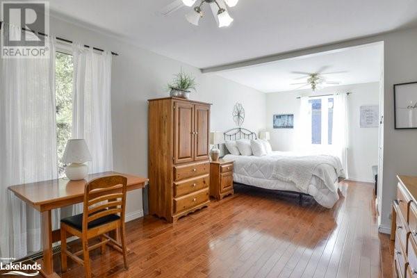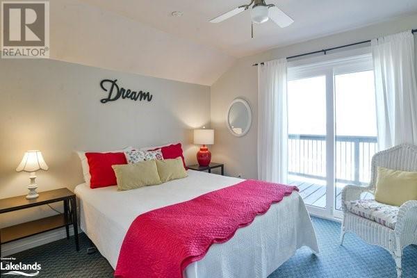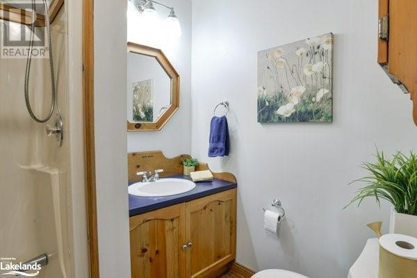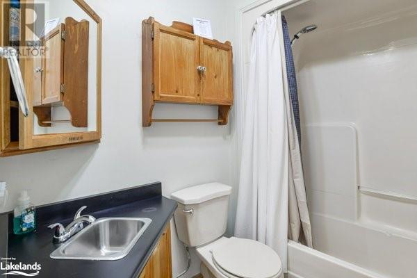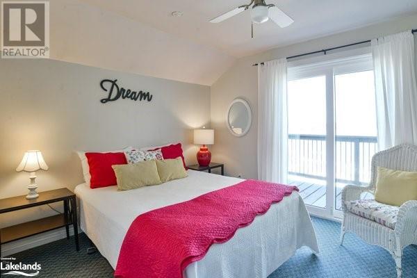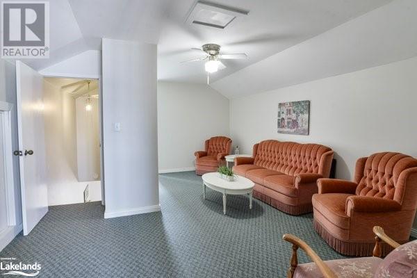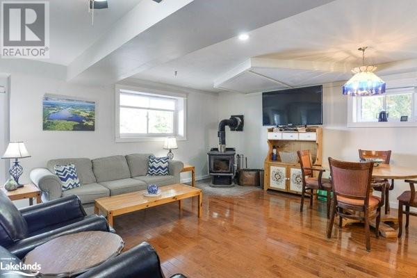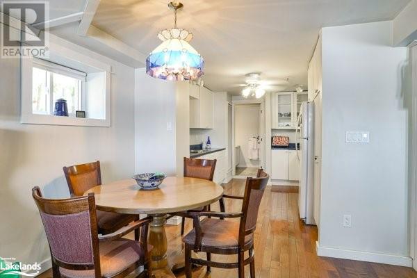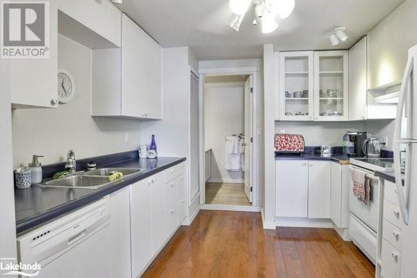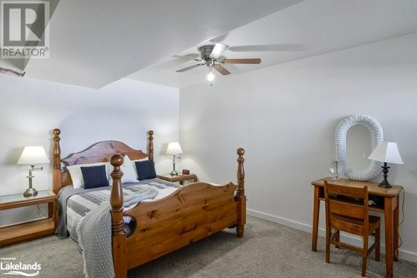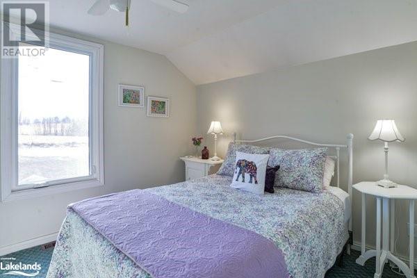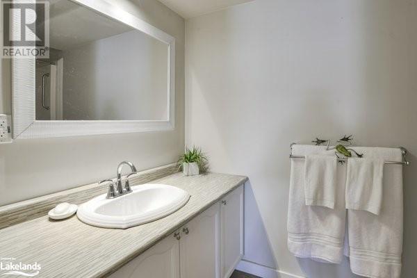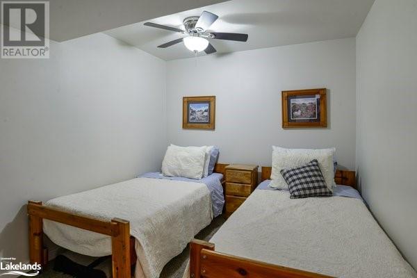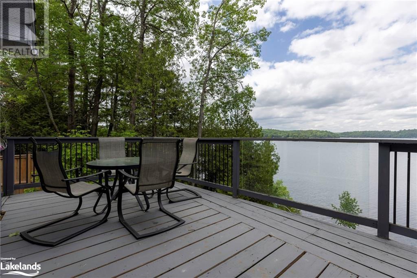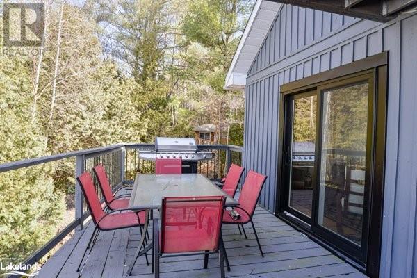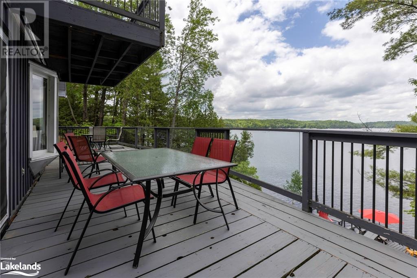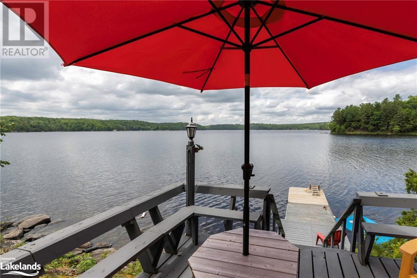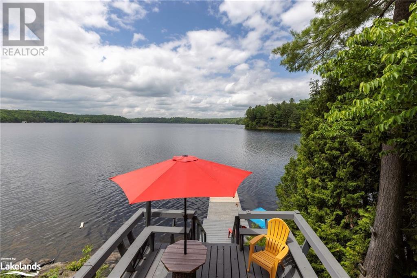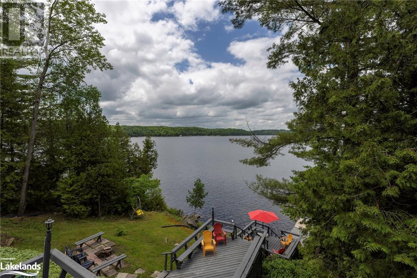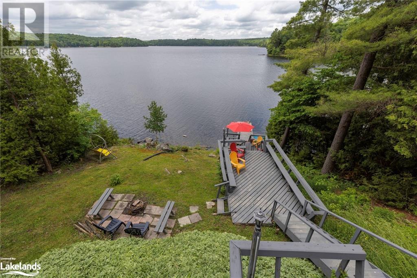5 Bedroom
3 Bathroom
2136.33 sqft
2 Level
Fireplace
Central Air Conditioning
Forced Air
Waterfront
$1,143,000
Sunsets with the entire family in the heart of Muskoka start here. This 5 bedroom, 3 bathroom cottage is ideally situated with long lake views just 20 minutes from the picturesque towns of Port Carling and Huntsville. Step inside this 4 season, open concept home and you will be greeted with gorgeous wide plank pine floors, a huge main floor primary retreat, as well as main floor laundry. Furthermore, the cottage has been outfitted with brand new windows and doors that create picture perfect serenity. There are an additional 2 bedrooms upstairs and downstairs alongside a full separate kitchen for multi-family enjoyment. On this level, walk out to the path that escorts you to dip your toes in the sand or dive in off the dock! This cottage features a multitude of outdoor enjoyment opportunities with wrap around decks, a sizeable two car detached garage with a workshop, vista points, a fire pit and who can forget the gorgeous lake that offers the option of motorized water sports, kayaking amongst mature pines and rock faces that line sunsets that will take your breath away. Come see for yourself — this multi living opportunity won’t last long! (id:46274)
Property Details
|
MLS® Number
|
40552505 |
|
Property Type
|
Single Family |
|
AmenitiesNearBy
|
Beach, Golf Nearby, Marina |
|
EquipmentType
|
None |
|
Features
|
Crushed Stone Driveway, Country Residential |
|
ParkingSpaceTotal
|
12 |
|
RentalEquipmentType
|
None |
|
Structure
|
Workshop |
|
ViewType
|
Lake View |
|
WaterFrontName
|
Three Mile Lake |
|
WaterFrontType
|
Waterfront |
Building
|
BathroomTotal
|
3 |
|
BedroomsAboveGround
|
4 |
|
BedroomsBelowGround
|
1 |
|
BedroomsTotal
|
5 |
|
Appliances
|
Dishwasher, Dryer, Microwave, Refrigerator, Washer, Microwave Built-in |
|
ArchitecturalStyle
|
2 Level |
|
BasementDevelopment
|
Finished |
|
BasementType
|
Full (finished) |
|
ConstructionMaterial
|
Wood Frame |
|
ConstructionStyleAttachment
|
Detached |
|
CoolingType
|
Central Air Conditioning |
|
ExteriorFinish
|
Wood |
|
FireplacePresent
|
Yes |
|
FireplaceTotal
|
2 |
|
Fixture
|
Ceiling Fans |
|
FoundationType
|
Block |
|
HeatingType
|
Forced Air |
|
StoriesTotal
|
2 |
|
SizeInterior
|
2136.33 Sqft |
|
Type
|
House |
|
UtilityWater
|
Lake/river Water Intake |
Parking
Land
|
AccessType
|
Water Access, Road Access |
|
Acreage
|
No |
|
LandAmenities
|
Beach, Golf Nearby, Marina |
|
Sewer
|
Septic System |
|
SizeFrontage
|
100 Ft |
|
SizeTotalText
|
Under 1/2 Acre |
|
SurfaceWater
|
Lake |
|
ZoningDescription
|
Wr4 |
Rooms
| Level |
Type |
Length |
Width |
Dimensions |
|
Second Level |
Bedroom |
|
|
10'9'' x 9'11'' |
|
Second Level |
Family Room |
|
|
13'5'' x 18'4'' |
|
Second Level |
Bedroom |
|
|
13'8'' x 9'11'' |
|
Lower Level |
Storage |
|
|
11'7'' x 20'6'' |
|
Lower Level |
4pc Bathroom |
|
|
9'11'' x 5'2'' |
|
Lower Level |
Kitchen |
|
|
10'6'' x 13'1'' |
|
Lower Level |
Breakfast |
|
|
10'6'' x 6'4'' |
|
Lower Level |
Recreation Room |
|
|
20'6'' x 19'6'' |
|
Lower Level |
Den |
|
|
9'11'' x 8'10'' |
|
Lower Level |
Bedroom |
|
|
9'11'' x 15'6'' |
|
Main Level |
3pc Bathroom |
|
|
5'10'' x 6'2'' |
|
Main Level |
4pc Bathroom |
|
|
7'6'' x 5'9'' |
|
Main Level |
Primary Bedroom |
|
|
11'3'' x 24'2'' |
|
Main Level |
Foyer |
|
|
13'6'' x 7'7'' |
|
Main Level |
Bedroom |
|
|
11'2'' x 10'0'' |
|
Main Level |
Laundry Room |
|
|
11'1'' x 5'3'' |
|
Main Level |
Den |
|
|
11'2'' x 8'3'' |
|
Main Level |
Living Room |
|
|
13'6'' x 21'11'' |
|
Main Level |
Kitchen |
|
|
11'3'' x 12'10'' |
|
Main Level |
Dining Room |
|
|
11'4'' x 13'4'' |
Utilities
|
Electricity
|
Available |
|
Telephone
|
Available |
https://www.realtor.ca/real-estate/26622200/1378-three-mile-lake-road-unit-3-muskoka-lakes

