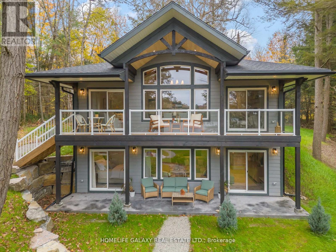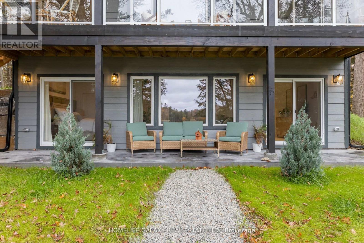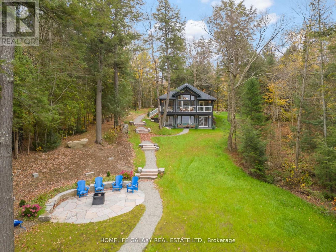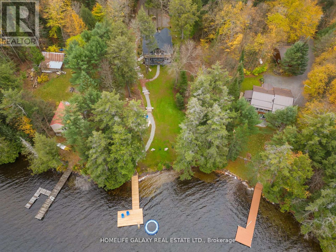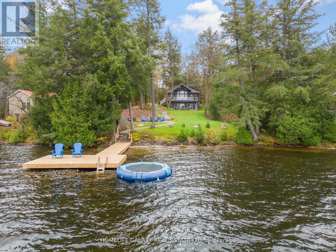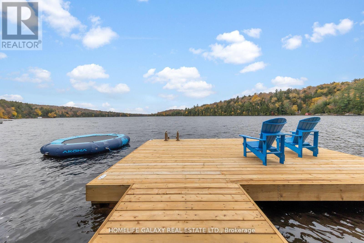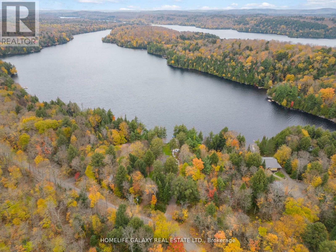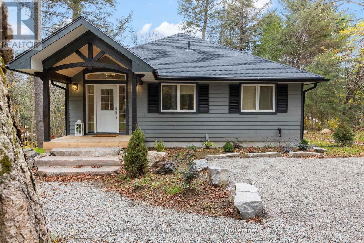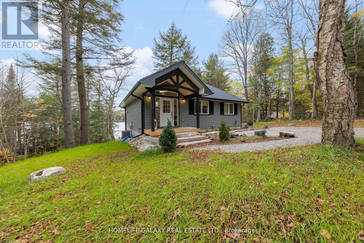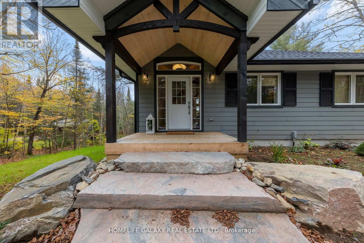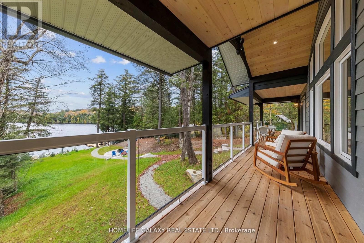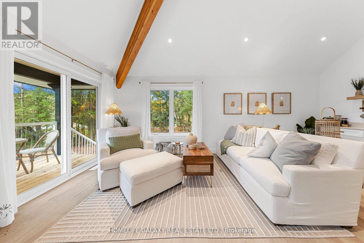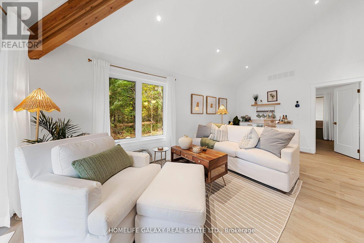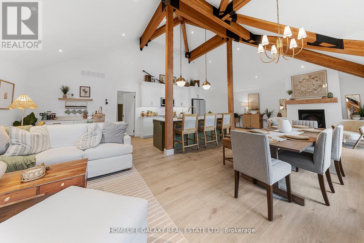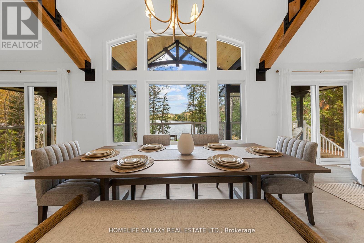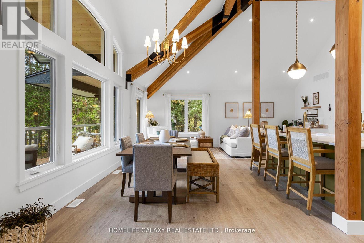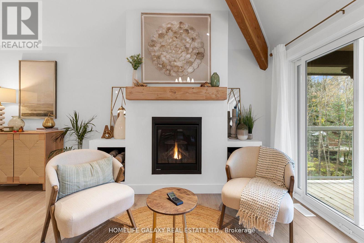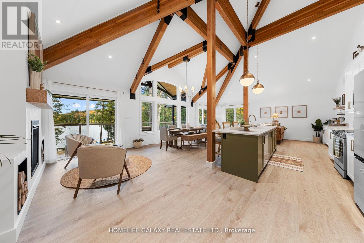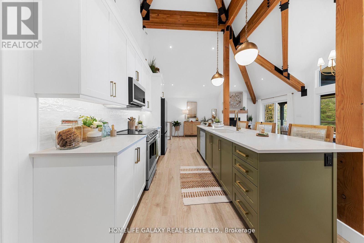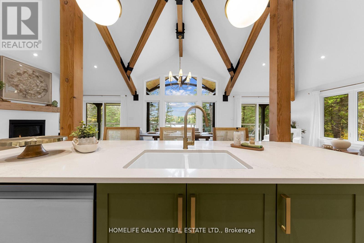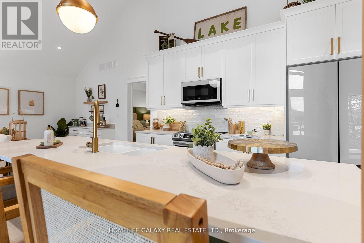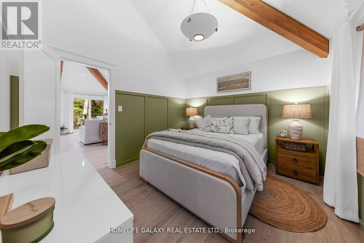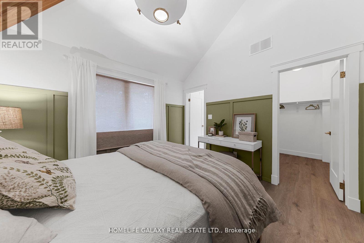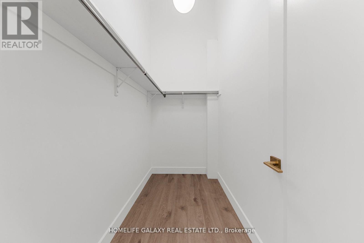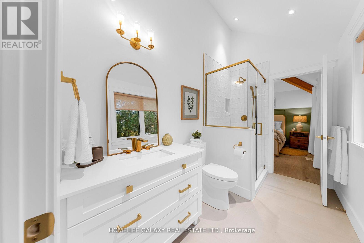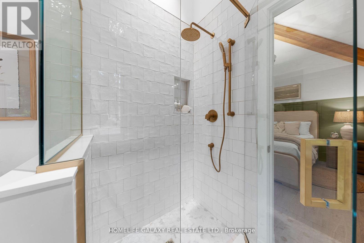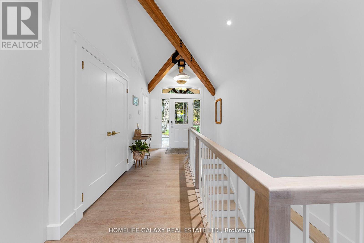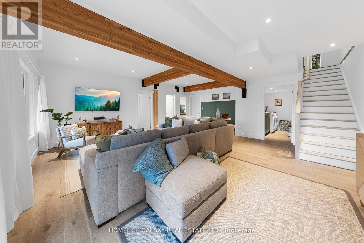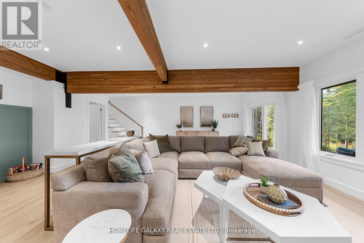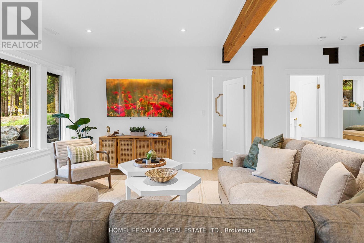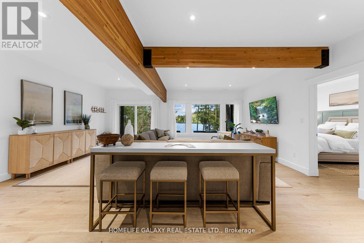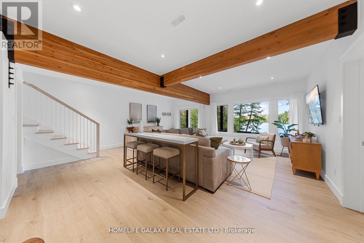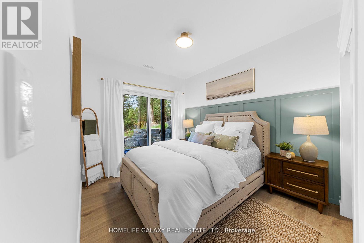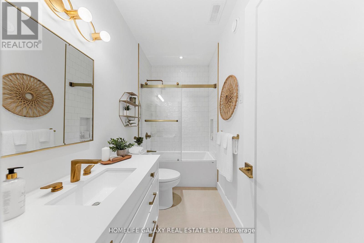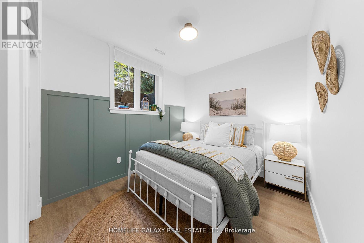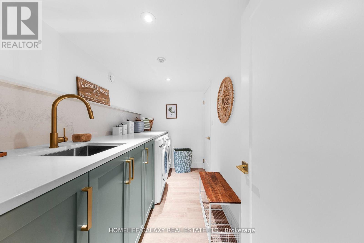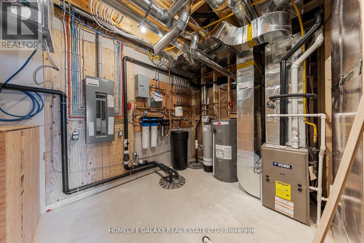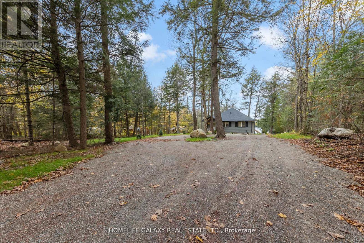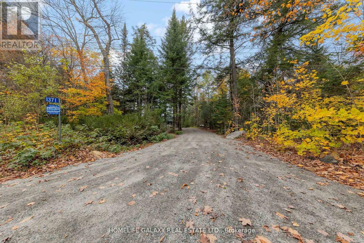3 Bedroom
2 Bathroom
Bungalow
Fireplace
Central Air Conditioning
Forced Air
Waterfront
$1,999,999
Built In 2023,Brand New Cottage Property, Rare Oxbow Lake, In Lake of Bays Offering! Spectacular Princess Margaret Lottery Lakefront Muskoka Fully Winterized Cottage ,Built By Linwood Custom Design Homes Is The Perfect Home Base for Discovering Magnificent Muskoka. Oxbow Lake is an explorer's Dream with its Rugged Cliffs and Clear Water , Fully Furnished And Designer Decorated. Over 2,069 SqFt Of Finished Living Space With Luxury Vinyl Plank Throughout House, Including A W/O Basement,100Ft Of Sandy Lake Frontage* Much Desired Open Concept Main Floor Design W/ Post And Beam Design, Vaulted Ceilings In The Main , Floor to Ceiling Fireplace, Fully Winterized Home W/ No Expense Spared!* Never Lived In* Truly A Must See! Buyer To Verify Taxes and Measurements !! **** EXTRAS **** S/S Stove, Fridge, Dish washer , Washer, Dryer, All Elf's, All Window Coverings, Fire Place, ForcedAir Propane, Hwt, , Air Exc, Water Treatment, Alarm System, Wall Mt/Tv, Cottage Toys/Outdoor Chairs,All Existing Furniture and Fittings (id:46274)
Property Details
|
MLS® Number
|
X8187878 |
|
Property Type
|
Single Family |
|
Features
|
Wooded Area, Recreational |
|
ParkingSpaceTotal
|
8 |
|
Structure
|
Dock |
|
ViewType
|
View, Direct Water View |
|
WaterFrontType
|
Waterfront |
Building
|
BathroomTotal
|
2 |
|
BedroomsAboveGround
|
3 |
|
BedroomsTotal
|
3 |
|
ArchitecturalStyle
|
Bungalow |
|
BasementDevelopment
|
Finished |
|
BasementFeatures
|
Walk Out |
|
BasementType
|
N/a (finished) |
|
ConstructionStyleAttachment
|
Detached |
|
CoolingType
|
Central Air Conditioning |
|
ExteriorFinish
|
Wood |
|
FireplacePresent
|
Yes |
|
FlooringType
|
Vinyl |
|
FoundationType
|
Concrete |
|
HeatingFuel
|
Propane |
|
HeatingType
|
Forced Air |
|
StoriesTotal
|
1 |
|
Type
|
House |
Land
|
AccessType
|
Private Docking, Public Road |
|
Acreage
|
No |
|
Sewer
|
Septic System |
|
SizeDepth
|
262 Ft |
|
SizeFrontage
|
104 Ft |
|
SizeIrregular
|
104 X 262 Ft ; 86.87 X 235.97 X74.27x78.0x258.03x17.7 |
|
SizeTotalText
|
104 X 262 Ft ; 86.87 X 235.97 X74.27x78.0x258.03x17.7|1/2 - 1.99 Acres |
Rooms
| Level |
Type |
Length |
Width |
Dimensions |
|
Lower Level |
Recreational, Games Room |
4.75 m |
2.47 m |
4.75 m x 2.47 m |
|
Lower Level |
Family Room |
6.83 m |
3.72 m |
6.83 m x 3.72 m |
|
Lower Level |
Bedroom 2 |
3.08 m |
2.9 m |
3.08 m x 2.9 m |
|
Lower Level |
Bedroom 3 |
3.14 m |
2.9 m |
3.14 m x 2.9 m |
|
Ground Level |
Kitchen |
3.05 m |
2.93 m |
3.05 m x 2.93 m |
|
Ground Level |
Dining Room |
3.35 m |
3.05 m |
3.35 m x 3.05 m |
|
Ground Level |
Sitting Room |
3.35 m |
3.35 m |
3.35 m x 3.35 m |
|
Ground Level |
Great Room |
6.28 m |
3.35 m |
6.28 m x 3.35 m |
|
Ground Level |
Primary Bedroom |
3.66 m |
3.35 m |
3.66 m x 3.35 m |
Utilities
|
Cable
|
Installed |
|
Sewer
|
Installed |
https://www.realtor.ca/real-estate/26688873/1371-west-oxbow-lake-road-w-huntsville

