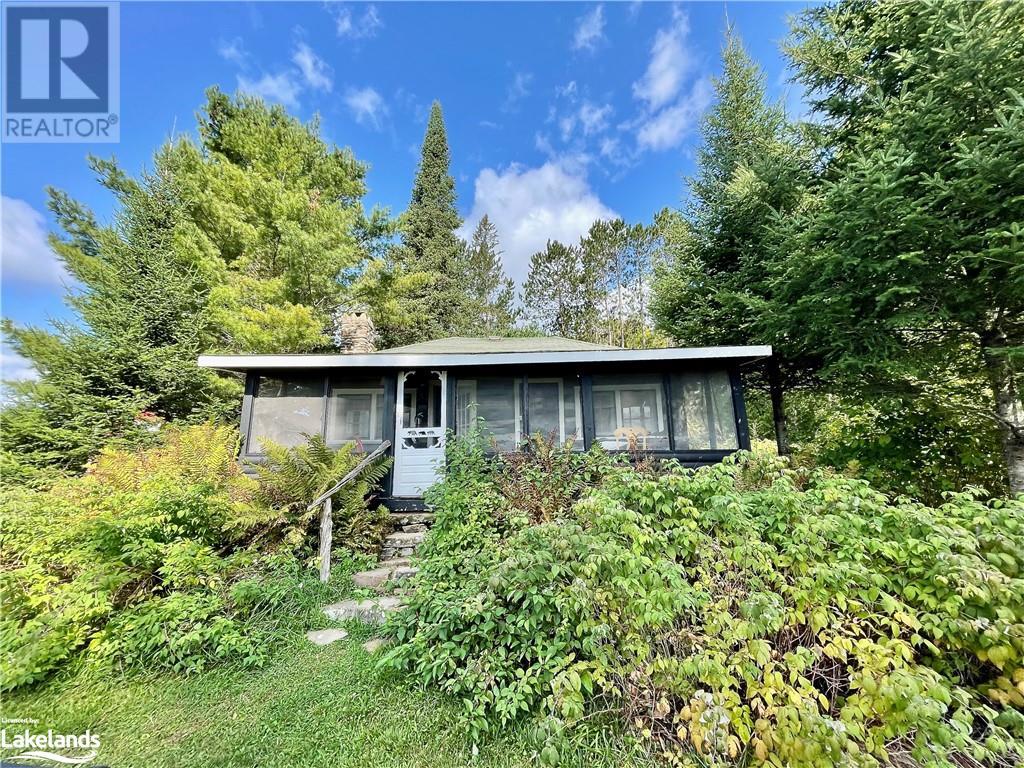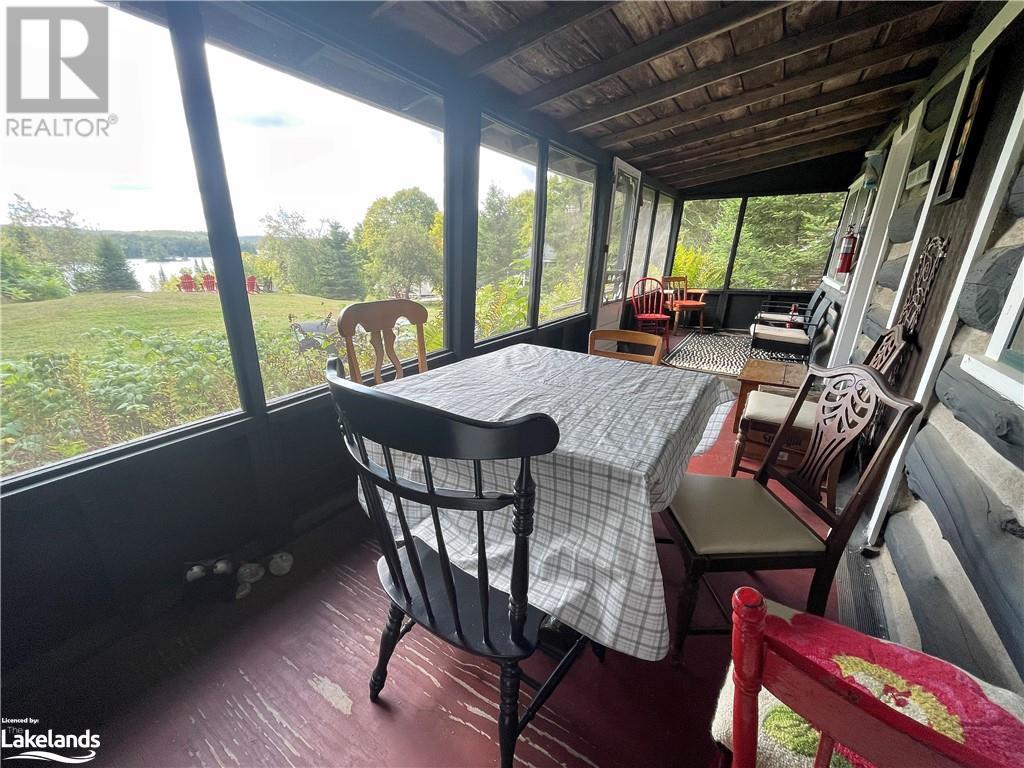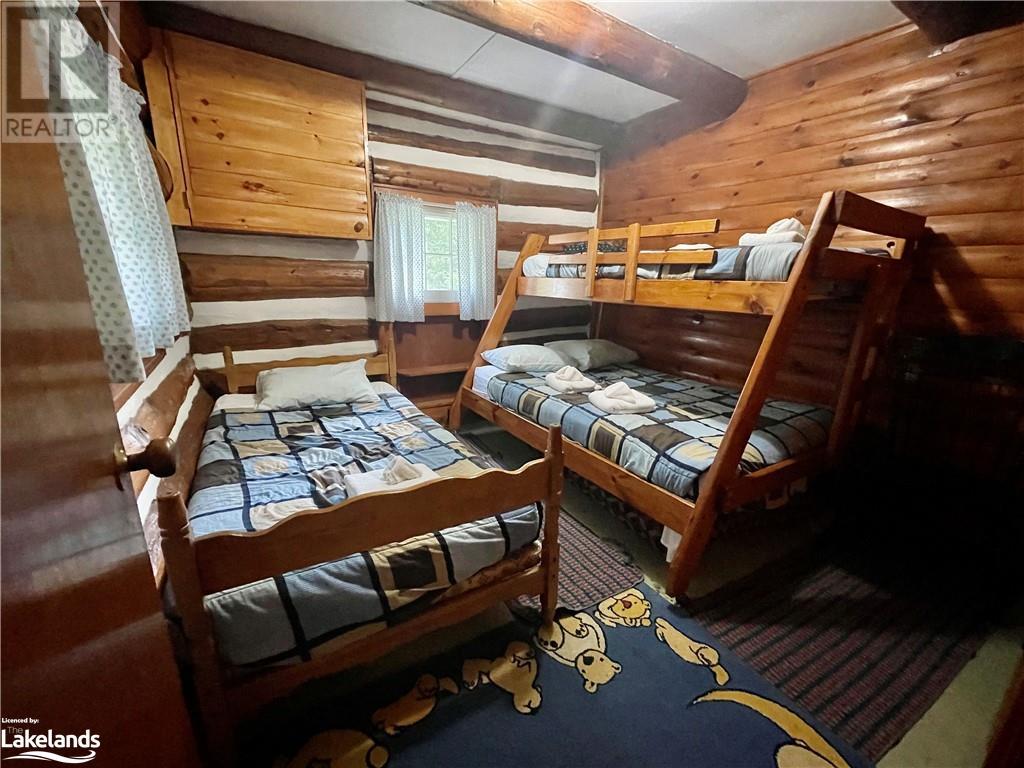2 Bedroom
1 Bathroom
516 sqft
Cottage
Fireplace
None
Acreage
$325,000
Step into a piece of history with this charming original Canadiana log home nestled in the picturesque Billie Bear Lakeside Community. This beautifully maintained cottage offers panoramic views of Bella Lake and direct access to a variety of outdoor activities, making it the perfect retreat for nature lovers and adventure seekers alike. Gorgeous sandy waterfront of 880 feet on Bella Lake, plus 100+ acres of woods with hiking trails, rec hall, boats, canoes, tennis & all resort facilities. Each cottage owner has exclusive control of their cottage & owns a percentage share of the entire resort. Each cottage must be available for rental by the Club for minimum of 4 weeks in the summer. The Club takes care of the rentals, cleaning, checking guests in/out, guest programs, grounds maintenance etc. When not rented, the cottage owner has exclusive use of their own cottage. More info at www.billiebear.com (id:46274)
Property Details
|
MLS® Number
|
40640456 |
|
Property Type
|
Single Family |
|
AmenitiesNearBy
|
Beach |
|
CommunicationType
|
High Speed Internet |
|
Features
|
Country Residential |
|
ParkingSpaceTotal
|
20 |
|
Structure
|
Tennis Court |
Building
|
BathroomTotal
|
1 |
|
BedroomsAboveGround
|
2 |
|
BedroomsTotal
|
2 |
|
Appliances
|
Refrigerator, Stove |
|
ArchitecturalStyle
|
Cottage |
|
BasementType
|
None |
|
ConstructionStyleAttachment
|
Detached |
|
CoolingType
|
None |
|
ExteriorFinish
|
Log |
|
FireplaceFuel
|
Wood |
|
FireplacePresent
|
Yes |
|
FireplaceTotal
|
1 |
|
FireplaceType
|
Other - See Remarks |
|
SizeInterior
|
516 Sqft |
|
Type
|
House |
|
UtilityWater
|
Shared Well, Well |
Land
|
AccessType
|
Water Access |
|
Acreage
|
Yes |
|
LandAmenities
|
Beach |
|
Sewer
|
Septic System |
|
SizeFrontage
|
880 Ft |
|
SizeTotalText
|
101+ Acres |
|
ZoningDescription
|
Wrc |
Rooms
| Level |
Type |
Length |
Width |
Dimensions |
|
Main Level |
4pc Bathroom |
|
|
9'6'' x 6'6'' |
|
Main Level |
Bedroom |
|
|
10'0'' x 10'4'' |
|
Main Level |
Kitchen |
|
|
20'3'' x 11'9'' |
|
Main Level |
Primary Bedroom |
|
|
11'10'' x 9'8'' |
|
Main Level |
Porch |
|
|
24'5'' x 6'9'' |
https://www.realtor.ca/real-estate/27477138/1341-billie-bear-road-unit-5-dwight


















