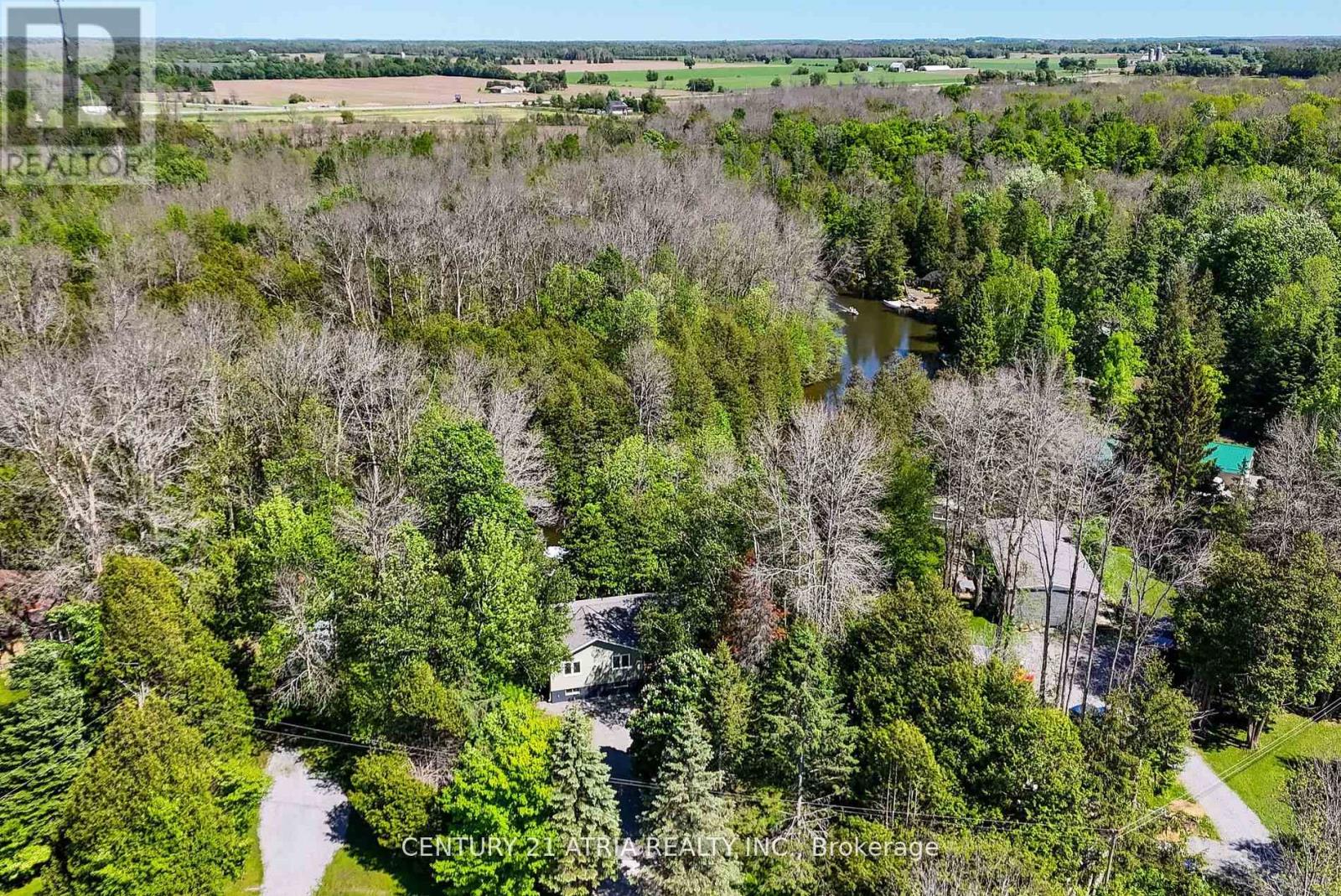3 Bedroom
2 Bathroom
Raised Bungalow
Forced Air
Waterfront
$700,000
Riverside Retreat, Nature's Paradise Awaits You! Welcome to this enchanting vacation home nestled along the tranquil banks of the Talbot River! Surrounded by pristine natural beauty, this retreat exudes a unique rustic charm and cozy ambiance, promising an unforgettable getaway experience! It offers three bedrooms, two bathrooms, spacious living areas for your comfort. Open-concept living space with a stone fireplace, radiating warmth and homely comfort. Fully-equipped kitchen, inviting you to cook up a storm while enjoying panoramic views. Private dock for fishing, boating, and leisurely exploration of the Talbot River, immersing yourself in the wonders of nature. Stunning vistas with direct access to Lake Simcoe & Trent-Severn Waterway, offering endless opportunities for relaxation and adventure. Ideally located just a 10-minute drive from Beaverton and 25 minutes from Orillia, close to Lock 41 Gamebridge and the town of Brechin. (id:46274)
Property Details
|
MLS® Number
|
S9248264 |
|
Property Type
|
Single Family |
|
Community Name
|
Brechin |
|
CommunityFeatures
|
Community Centre |
|
Features
|
Level Lot |
|
ParkingSpaceTotal
|
6 |
|
WaterFrontType
|
Waterfront |
Building
|
BathroomTotal
|
2 |
|
BedroomsAboveGround
|
3 |
|
BedroomsTotal
|
3 |
|
Appliances
|
Dishwasher, Dryer, Refrigerator, Stove, Washer, Window Coverings |
|
ArchitecturalStyle
|
Raised Bungalow |
|
BasementType
|
Crawl Space |
|
ConstructionStyleAttachment
|
Detached |
|
ExteriorFinish
|
Vinyl Siding |
|
FlooringType
|
Laminate, Carpeted |
|
FoundationType
|
Unknown |
|
HeatingFuel
|
Propane |
|
HeatingType
|
Forced Air |
|
StoriesTotal
|
1 |
|
Type
|
House |
Land
|
Acreage
|
No |
|
Sewer
|
Septic System |
|
SizeDepth
|
162 Ft |
|
SizeFrontage
|
140 Ft |
|
SizeIrregular
|
140 X 162 Ft ; 140.07x162.78x14.73x33.79x7.63x8.23x... |
|
SizeTotalText
|
140 X 162 Ft ; 140.07x162.78x14.73x33.79x7.63x8.23x... |
|
SurfaceWater
|
Lake/pond |
|
ZoningDescription
|
162 |
Rooms
| Level |
Type |
Length |
Width |
Dimensions |
|
Main Level |
Living Room |
3.33 m |
4.27 m |
3.33 m x 4.27 m |
|
Main Level |
Dining Room |
2.54 m |
3.66 m |
2.54 m x 3.66 m |
|
Main Level |
Kitchen |
3.23 m |
3.66 m |
3.23 m x 3.66 m |
|
Main Level |
Primary Bedroom |
3 m |
3.12 m |
3 m x 3.12 m |
|
Main Level |
Bedroom 2 |
3.57 m |
3.07 m |
3.57 m x 3.07 m |
|
Main Level |
Bedroom 3 |
4.04 m |
3.63 m |
4.04 m x 3.63 m |
|
Main Level |
Laundry Room |
2.39 m |
1.6 m |
2.39 m x 1.6 m |
https://www.realtor.ca/real-estate/27275331/1335-furniss-drive-ramara-brechin-brechin







































