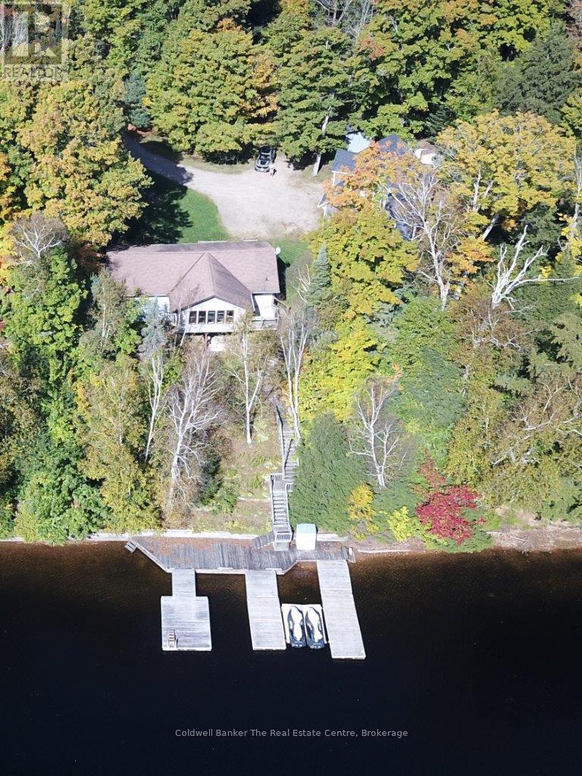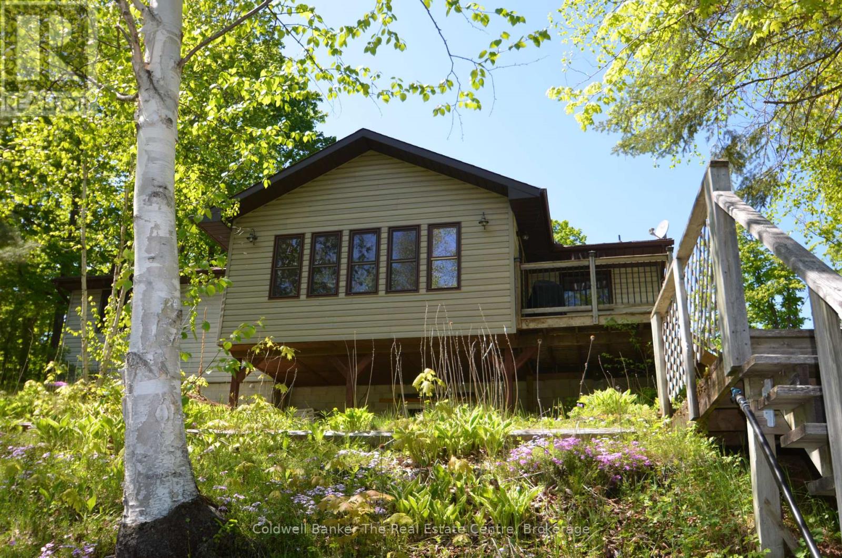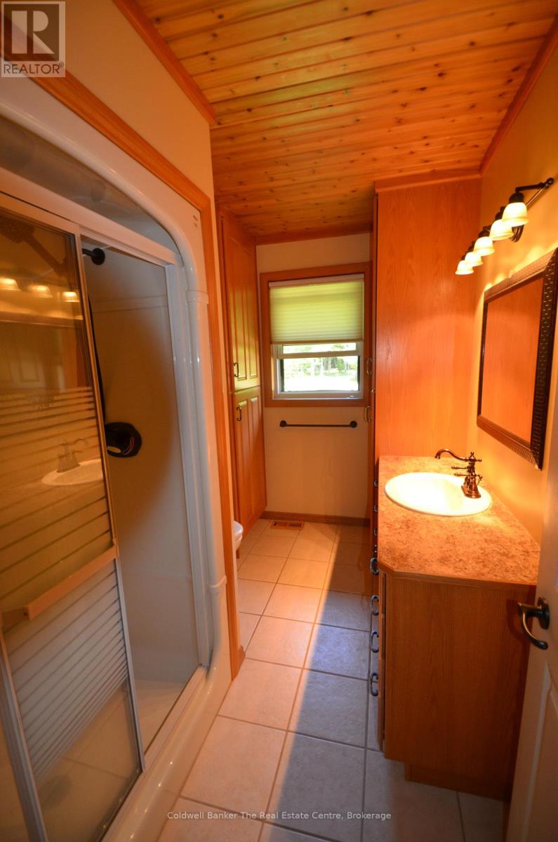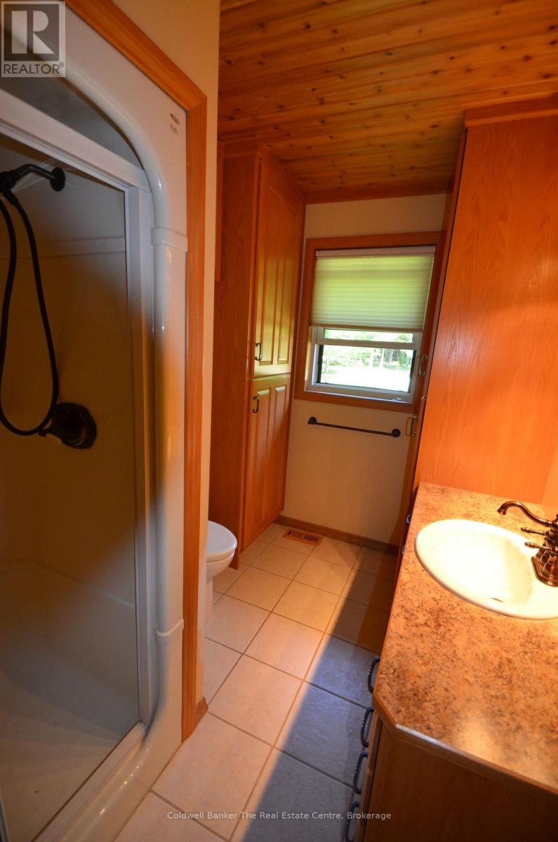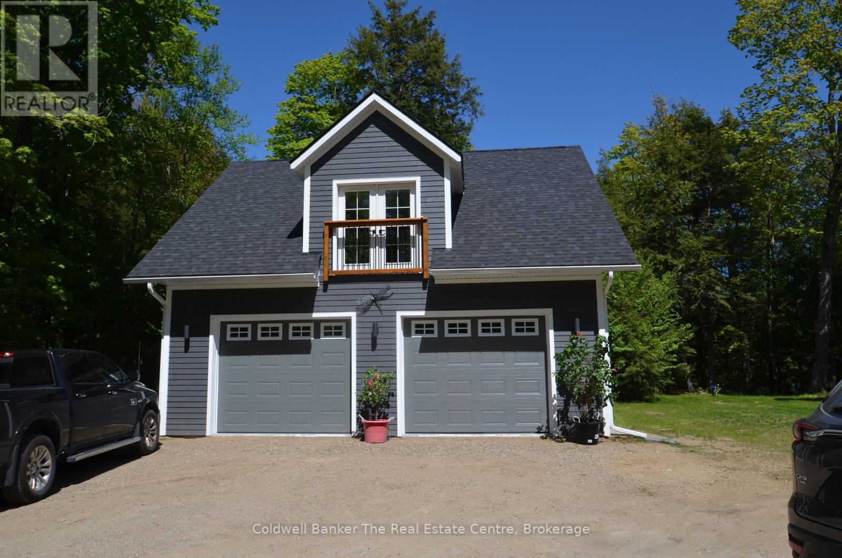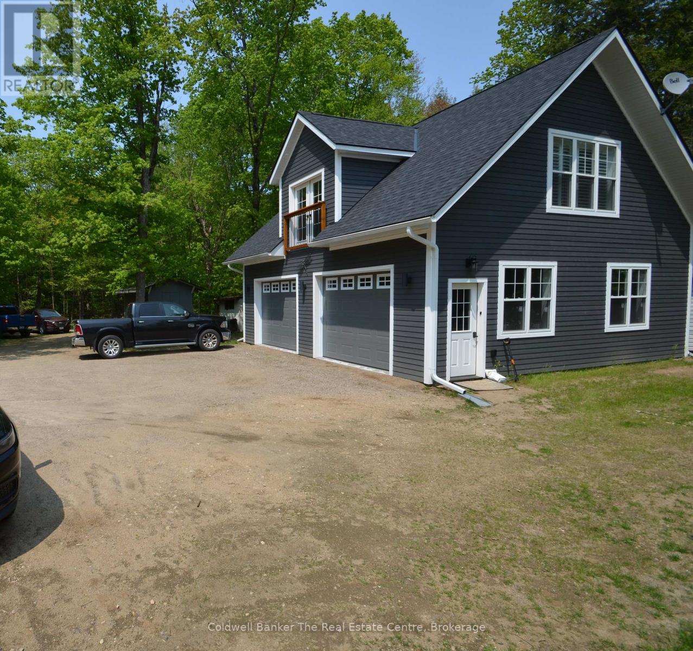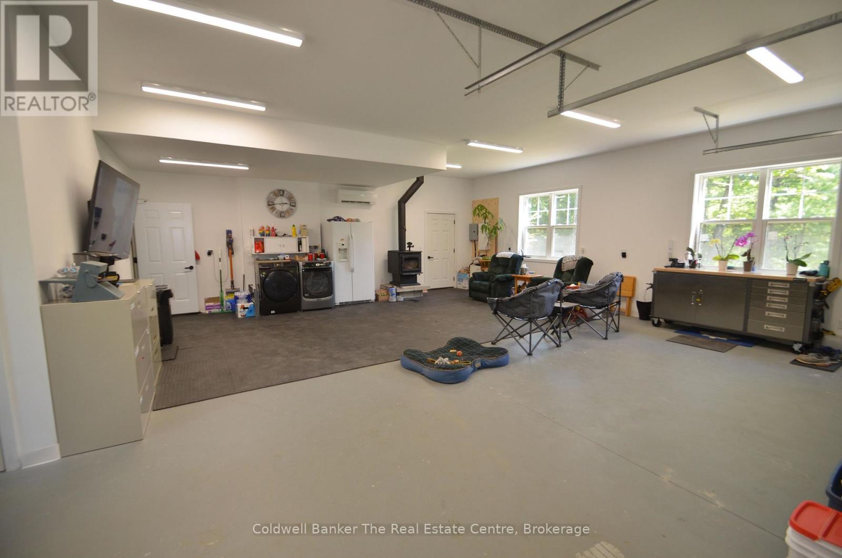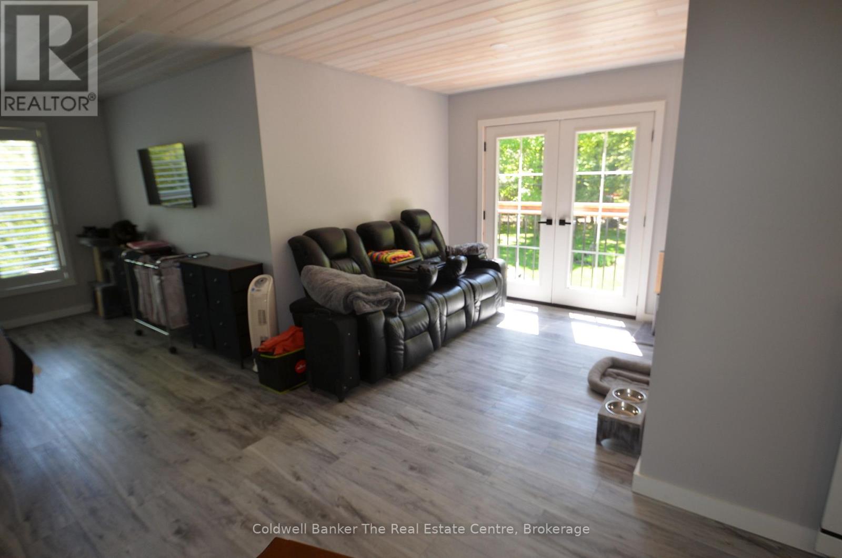4 Bedroom
1 Bathroom
1,100 - 1,500 ft2
Bungalow
Forced Air
Waterfront
$1,175,000
Amazing Opportunity to get on Kawagama Lake and have Year Round Enjoyment! Family friendly with a recently constructed - 30 x 30 garage - 2nd floor is a bedroom suite with 3 piece bath. Fully insulated and drywalled and both levels with heat & air. Lower level is currently a multi purpose room - serves a 2 bay garage but also as a sitting room. A/T stove for extra ambiance. The main dwelling is ready for immediate occupancy or for renovating to your taste. Open concept, overlooks the lake. Laundry also has 2 pc bath combined. Recent upgrades in the home is new insulation and windows and door in the lower walkout level. Lots of room to finish to your liking/needs. Included is a share of the 34 acre Nature Sanctuary behind where you will enjoy walking trails throughout. Ideal for strolls with your dog and cross country skiing in the winter. The location features calm waters and only a short 500' or so to the main lake. Sellers are Registered Real Estate Agents. (id:46274)
Property Details
|
MLS® Number
|
X12048064 |
|
Property Type
|
Single Family |
|
Community Name
|
Sherborne |
|
Communication Type
|
Internet Access |
|
Community Features
|
Community Centre |
|
Easement
|
Easement |
|
Features
|
Wooded Area, Flat Site, Dry, Level |
|
Parking Space Total
|
5 |
|
Structure
|
Porch |
|
View Type
|
Lake View, View Of Water, Direct Water View |
|
Water Front Type
|
Waterfront |
Building
|
Bathroom Total
|
1 |
|
Bedrooms Above Ground
|
2 |
|
Bedrooms Below Ground
|
2 |
|
Bedrooms Total
|
4 |
|
Age
|
51 To 99 Years |
|
Appliances
|
Water Heater, Dryer, Garage Door Opener, Microwave, Oven, Refrigerator |
|
Architectural Style
|
Bungalow |
|
Basement Development
|
Unfinished |
|
Basement Type
|
N/a (unfinished) |
|
Construction Style Attachment
|
Detached |
|
Exterior Finish
|
Vinyl Siding |
|
Heating Fuel
|
Propane |
|
Heating Type
|
Forced Air |
|
Stories Total
|
1 |
|
Size Interior
|
1,100 - 1,500 Ft2 |
|
Type
|
House |
|
Utility Water
|
Drilled Well |
Parking
Land
|
Access Type
|
Year-round Access, Private Docking |
|
Acreage
|
No |
|
Sewer
|
Septic System |
|
Size Irregular
|
151 X 229 Acre |
|
Size Total Text
|
151 X 229 Acre|1/2 - 1.99 Acres |
|
Zoning Description
|
Sr2 |
Rooms
| Level |
Type |
Length |
Width |
Dimensions |
|
Basement |
Laundry Room |
3.657 m |
2.133 m |
3.657 m x 2.133 m |
|
Main Level |
Living Room |
5.486 m |
2.74 m |
5.486 m x 2.74 m |
|
Main Level |
Kitchen |
3.352 m |
3.048 m |
3.352 m x 3.048 m |
|
Main Level |
Bedroom |
4.267 m |
2.74 m |
4.267 m x 2.74 m |
|
Main Level |
Bedroom 2 |
3.048 m |
2.74 m |
3.048 m x 2.74 m |
|
Main Level |
Bathroom |
3.048 m |
1.54 m |
3.048 m x 1.54 m |
|
Main Level |
Office |
5.486 m |
3.048 m |
5.486 m x 3.048 m |
|
Main Level |
Sunroom |
4.267 m |
2.438 m |
4.267 m x 2.438 m |
Utilities
https://www.realtor.ca/real-estate/28088770/1275-wolf-circle-algonquin-highlands-sherborne-sherborne

