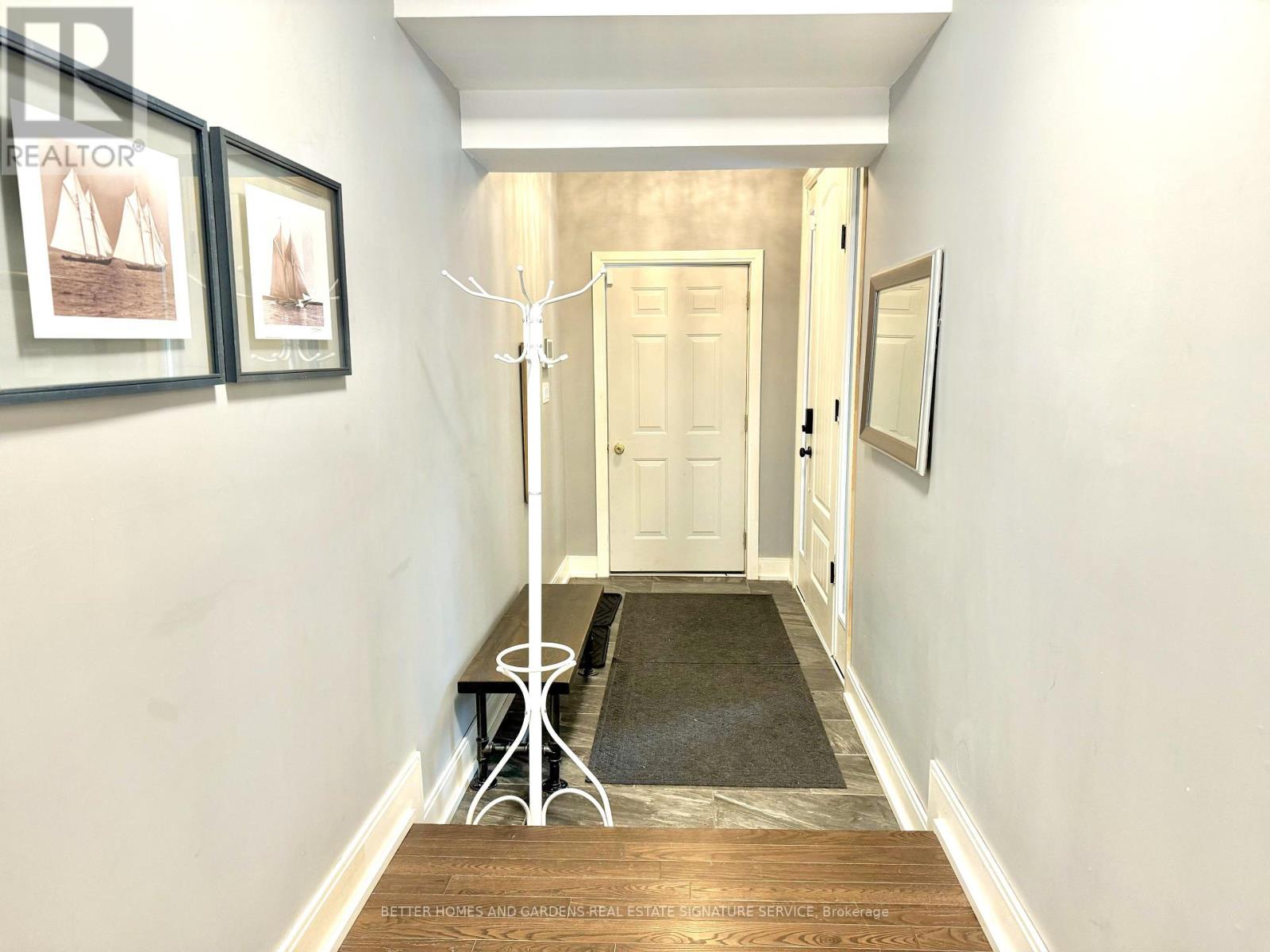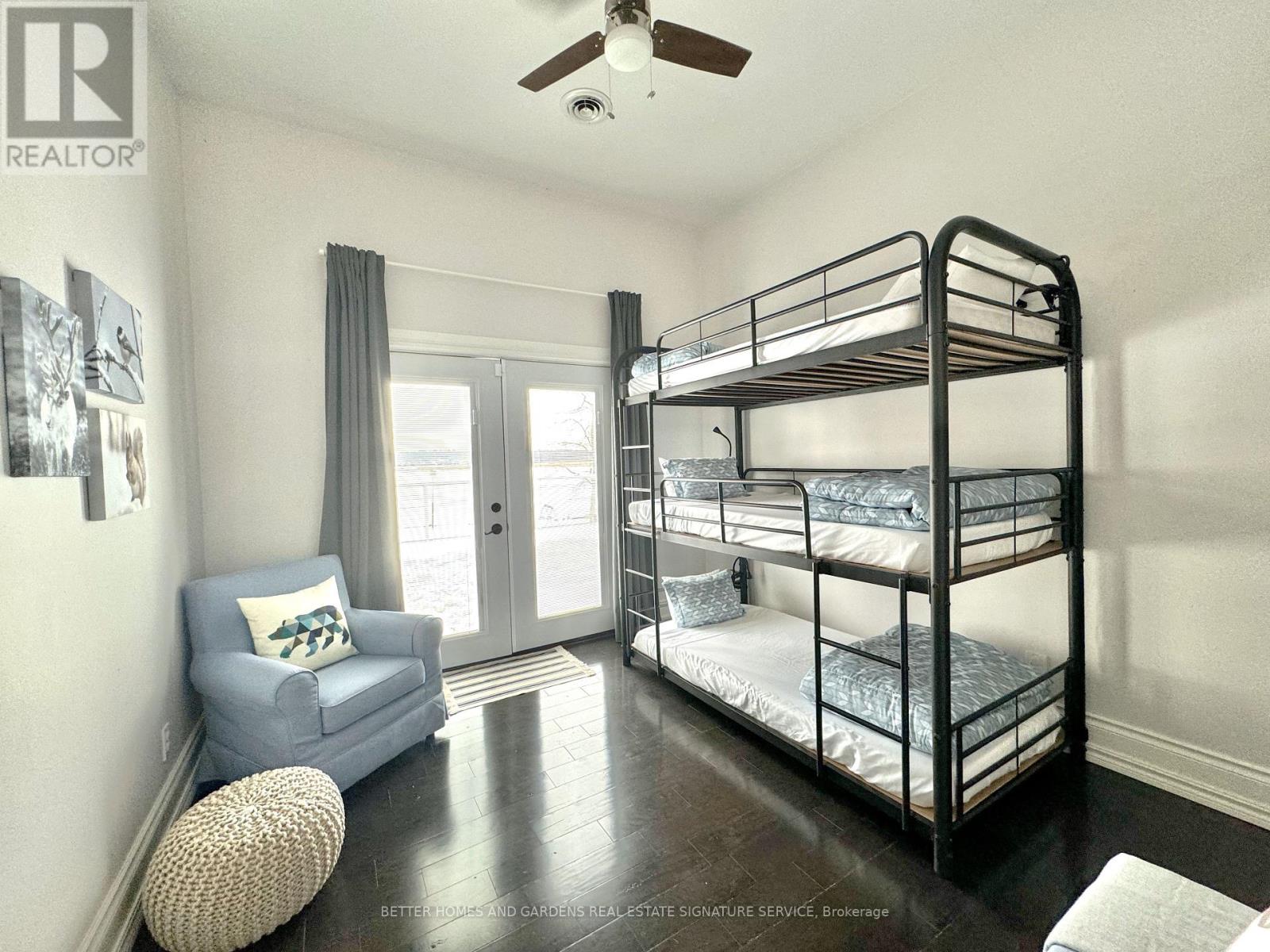6 Bedroom
4 Bathroom
2999.975 - 3499.9705 sqft
Fireplace
Central Air Conditioning
Forced Air
Waterfront
$1,299,000
Discover luxury living along the serene shores of Georgian Bay with this remarkable property. Boasting a contemporary design, the main residence offers 2625 sq ft of living space, featuring four bedrooms, three baths, and an inviting open-concept layout. The spacious and updated kitchen with elegant granite countertops is a highlight, while the cozy family room, complete with a natural stone Napoleon fireplace, sets the scene for relaxing evenings. Adding versatility and income potential, a newly constructed separate two-bedroom, one-bath apartment comes equipped with its own furnace, A/C, and hot water tank. Outside, enjoy 75 feet of waterfront, offering breathtaking views and access to premier fishing spots on Georgian Bay. Take in the scenery from the newly built upper viewing deck or unwind in the brand-new hot tub while marveling at the spectacular sunset. Practical upgrades ensure modern comfort and efficiency, including a high-efficiency furnace, new appliances, windows, metal roof, and a new septic pump. Plus, a massive garage provides ample storage space for outdoor gear and equipment. (id:46274)
Property Details
|
MLS® Number
|
S9727602 |
|
Property Type
|
Single Family |
|
Community Name
|
Victoria Harbour |
|
AmenitiesNearBy
|
Marina |
|
ParkingSpaceTotal
|
14 |
|
ViewType
|
View, Direct Water View |
|
WaterFrontType
|
Waterfront |
Building
|
BathroomTotal
|
4 |
|
BedroomsAboveGround
|
4 |
|
BedroomsBelowGround
|
2 |
|
BedroomsTotal
|
6 |
|
Appliances
|
Hot Tub, Refrigerator, Stove, Window Coverings |
|
BasementType
|
Crawl Space |
|
ConstructionStyleAttachment
|
Detached |
|
CoolingType
|
Central Air Conditioning |
|
ExteriorFinish
|
Aluminum Siding, Stone |
|
FireplacePresent
|
Yes |
|
FlooringType
|
Hardwood, Laminate |
|
FoundationType
|
Concrete |
|
HeatingFuel
|
Natural Gas |
|
HeatingType
|
Forced Air |
|
StoriesTotal
|
2 |
|
SizeInterior
|
2999.975 - 3499.9705 Sqft |
|
Type
|
House |
Parking
Land
|
AccessType
|
Private Docking |
|
Acreage
|
No |
|
LandAmenities
|
Marina |
|
Sewer
|
Septic System |
|
SizeDepth
|
203 Ft ,10 In |
|
SizeFrontage
|
74 Ft ,10 In |
|
SizeIrregular
|
74.9 X 203.9 Ft |
|
SizeTotalText
|
74.9 X 203.9 Ft |
|
SurfaceWater
|
Lake/pond |
|
ZoningDescription
|
Rs |
Rooms
| Level |
Type |
Length |
Width |
Dimensions |
|
Second Level |
Primary Bedroom |
4.57 m |
7.62 m |
4.57 m x 7.62 m |
|
Second Level |
Bedroom 2 |
4.73 m |
3.2 m |
4.73 m x 3.2 m |
|
Second Level |
Bedroom 3 |
3.23 m |
5.18 m |
3.23 m x 5.18 m |
|
Second Level |
Bedroom 4 |
3.29 m |
5.55 m |
3.29 m x 5.55 m |
|
Main Level |
Family Room |
6.1 m |
3.69 m |
6.1 m x 3.69 m |
|
Main Level |
Kitchen |
3.66 m |
5.35 m |
3.66 m x 5.35 m |
|
Main Level |
Dining Room |
2.78 m |
3.2 m |
2.78 m x 3.2 m |
|
Main Level |
Games Room |
3.47 m |
6.74 m |
3.47 m x 6.74 m |
|
Upper Level |
Bedroom |
3.51 m |
4.51 m |
3.51 m x 4.51 m |
|
Upper Level |
Bedroom |
3.44 m |
3.69 m |
3.44 m x 3.69 m |
|
Upper Level |
Kitchen |
2.99 m |
6.71 m |
2.99 m x 6.71 m |
|
Upper Level |
Family Room |
6.4 m |
3.81 m |
6.4 m x 3.81 m |
https://www.realtor.ca/real-estate/27591556/127-maskinonge-road-tay-victoria-harbour-victoria-harbour










































