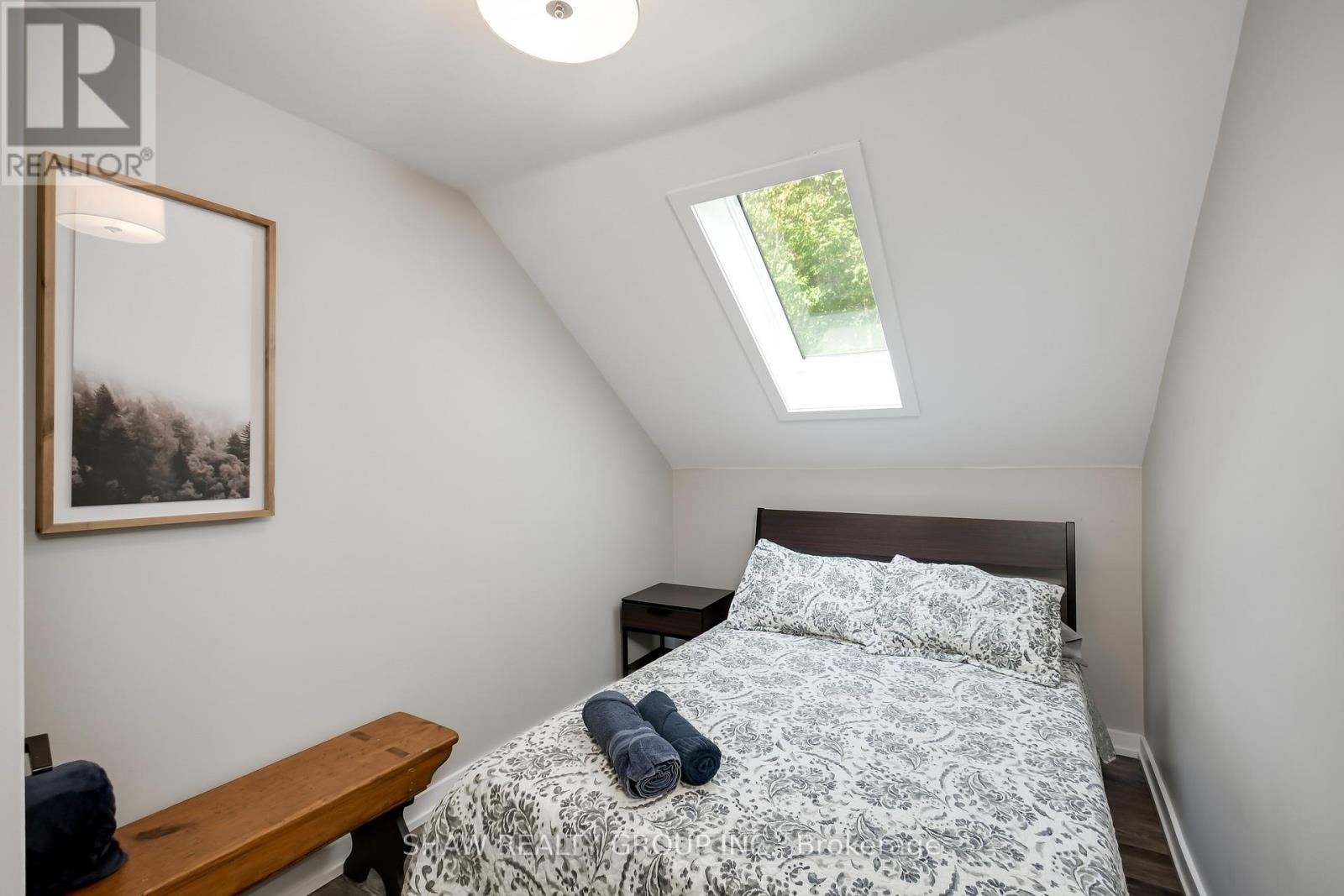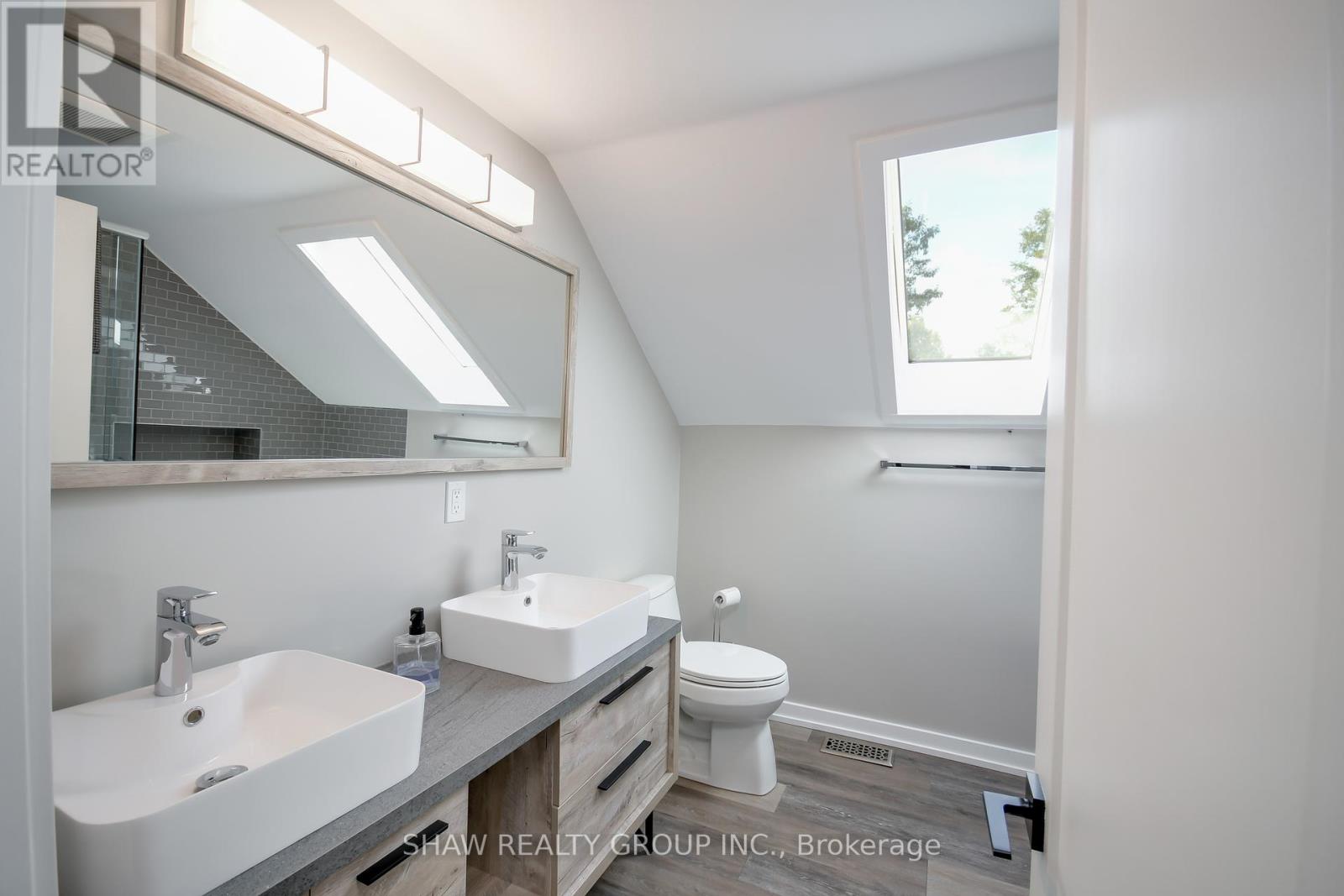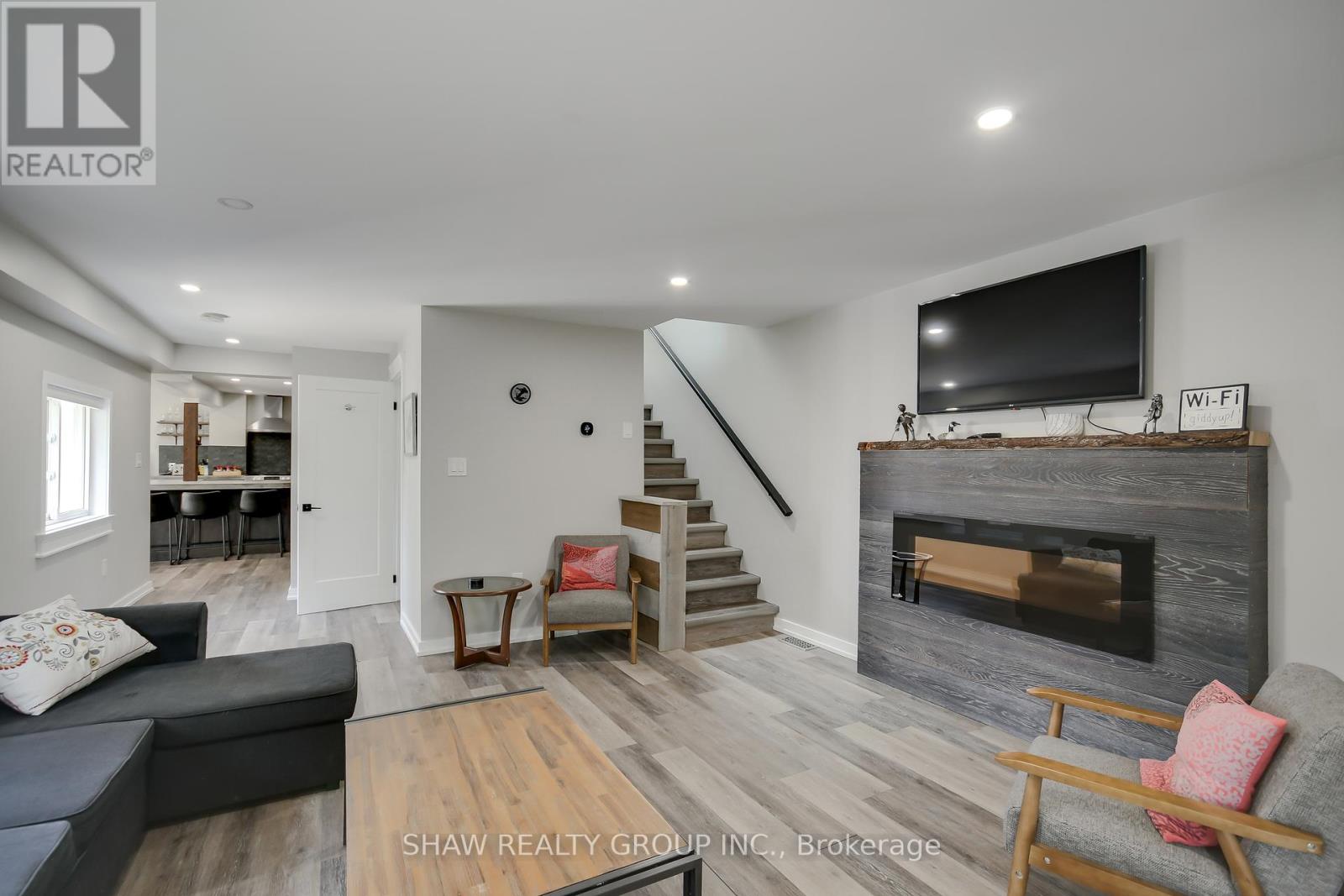4 Bedroom
2 Bathroom
1999.983 - 2499.9795 sqft
Fireplace
Central Air Conditioning
Forced Air
$679,900
Charming Fully Renovated 2-Storey Home in the Heart of Dwight! This is a rare opportunity to own a fully upgraded home in the picturesque village of Dwight. No detail has been overlooked in this stunning 2-storey property, featuring recent renovations that include a new metal roof, modern siding, a brand-new septic system, and completely updated electrical and plumbing. Every fixture, from the kitchen to the bathrooms, has been thoughtfully designed with contemporary style in mind. The home also boasts all-new heating systems, ensuring comfort year-round. Located just steps away from downtown Dwight, you'll have easy access to the village's beaches and enjoy the peaceful atmosphere of this tranquil setting. Whether you're looking for a family home or a serene getaway, this property offers the perfect blend of modern comfort and village charm. Don't miss your chance to own this beautifully renovated home in one of Ontarios most sought-after locations! **** EXTRAS **** Furniture negotiable (id:46274)
Property Details
|
MLS® Number
|
X9365606 |
|
Property Type
|
Single Family |
|
ParkingSpaceTotal
|
16 |
Building
|
BathroomTotal
|
2 |
|
BedroomsAboveGround
|
4 |
|
BedroomsTotal
|
4 |
|
Appliances
|
Dishwasher, Dryer, Microwave, Range, Refrigerator, Stove, Washer, Window Coverings |
|
BasementDevelopment
|
Unfinished |
|
BasementType
|
Full (unfinished) |
|
ConstructionStyleAttachment
|
Detached |
|
CoolingType
|
Central Air Conditioning |
|
ExteriorFinish
|
Wood |
|
FireplacePresent
|
Yes |
|
FoundationType
|
Block |
|
HeatingFuel
|
Electric |
|
HeatingType
|
Forced Air |
|
StoriesTotal
|
2 |
|
SizeInterior
|
1999.983 - 2499.9795 Sqft |
|
Type
|
House |
Parking
Land
|
Acreage
|
No |
|
Sewer
|
Septic System |
|
SizeDepth
|
294 Ft ,3 In |
|
SizeFrontage
|
125 Ft ,2 In |
|
SizeIrregular
|
125.2 X 294.3 Ft |
|
SizeTotalText
|
125.2 X 294.3 Ft |
Rooms
| Level |
Type |
Length |
Width |
Dimensions |
|
Second Level |
Bedroom |
3.35 m |
4.57 m |
3.35 m x 4.57 m |
|
Second Level |
Bedroom |
3.05 m |
2.44 m |
3.05 m x 2.44 m |
|
Second Level |
Bedroom |
3.05 m |
2.13 m |
3.05 m x 2.13 m |
|
Second Level |
Bedroom |
4.27 m |
5.18 m |
4.27 m x 5.18 m |
|
Second Level |
Bathroom |
0.97 m |
1.35 m |
0.97 m x 1.35 m |
|
Main Level |
Kitchen |
4.57 m |
5.18 m |
4.57 m x 5.18 m |
|
Main Level |
Living Room |
4.88 m |
5.18 m |
4.88 m x 5.18 m |
|
Main Level |
Family Room |
3.66 m |
4.27 m |
3.66 m x 4.27 m |
|
Main Level |
Bathroom |
0.97 m |
0.69 m |
0.97 m x 0.69 m |
https://www.realtor.ca/real-estate/27460830/1258-dwight-beach-road-lake-of-bays








































