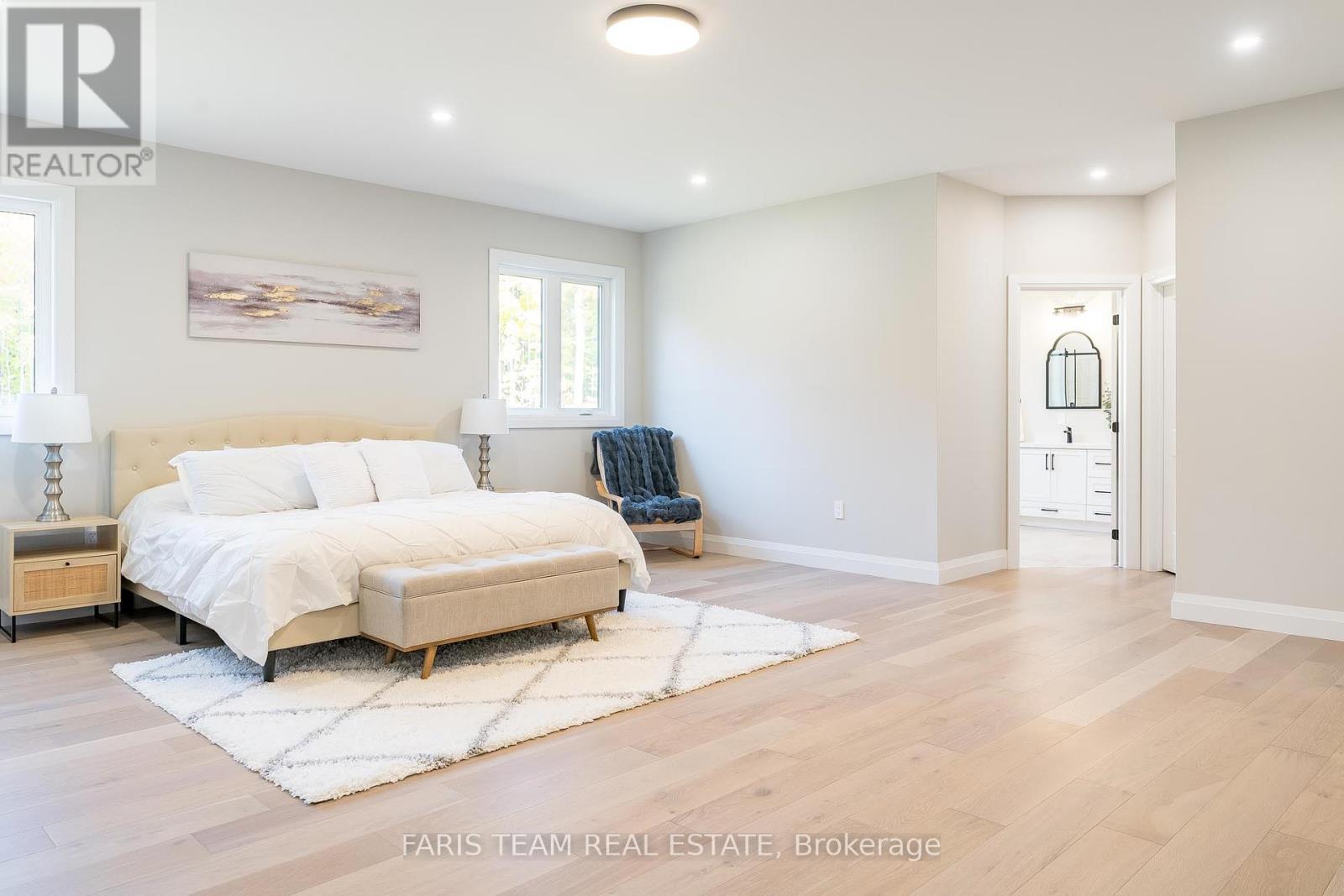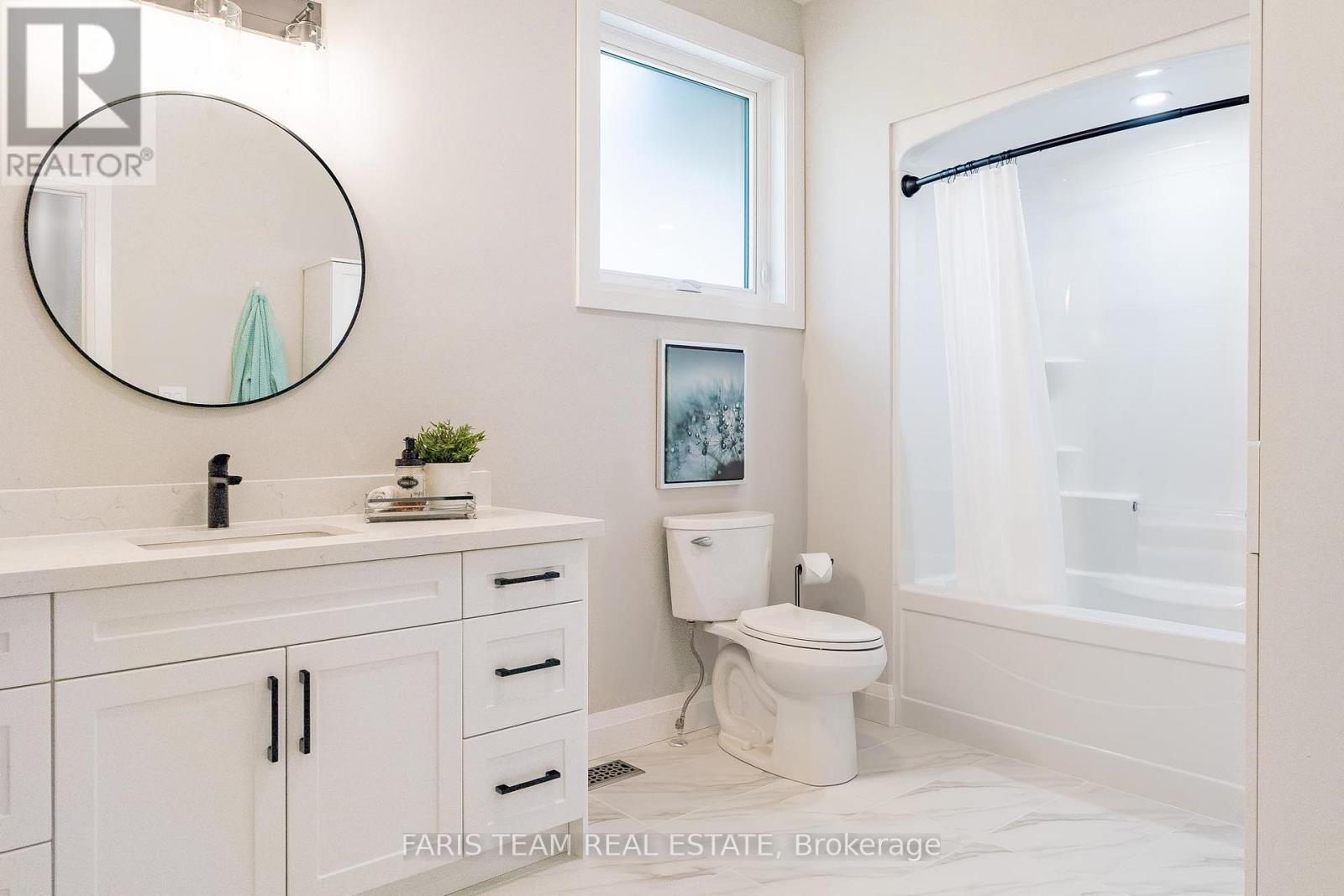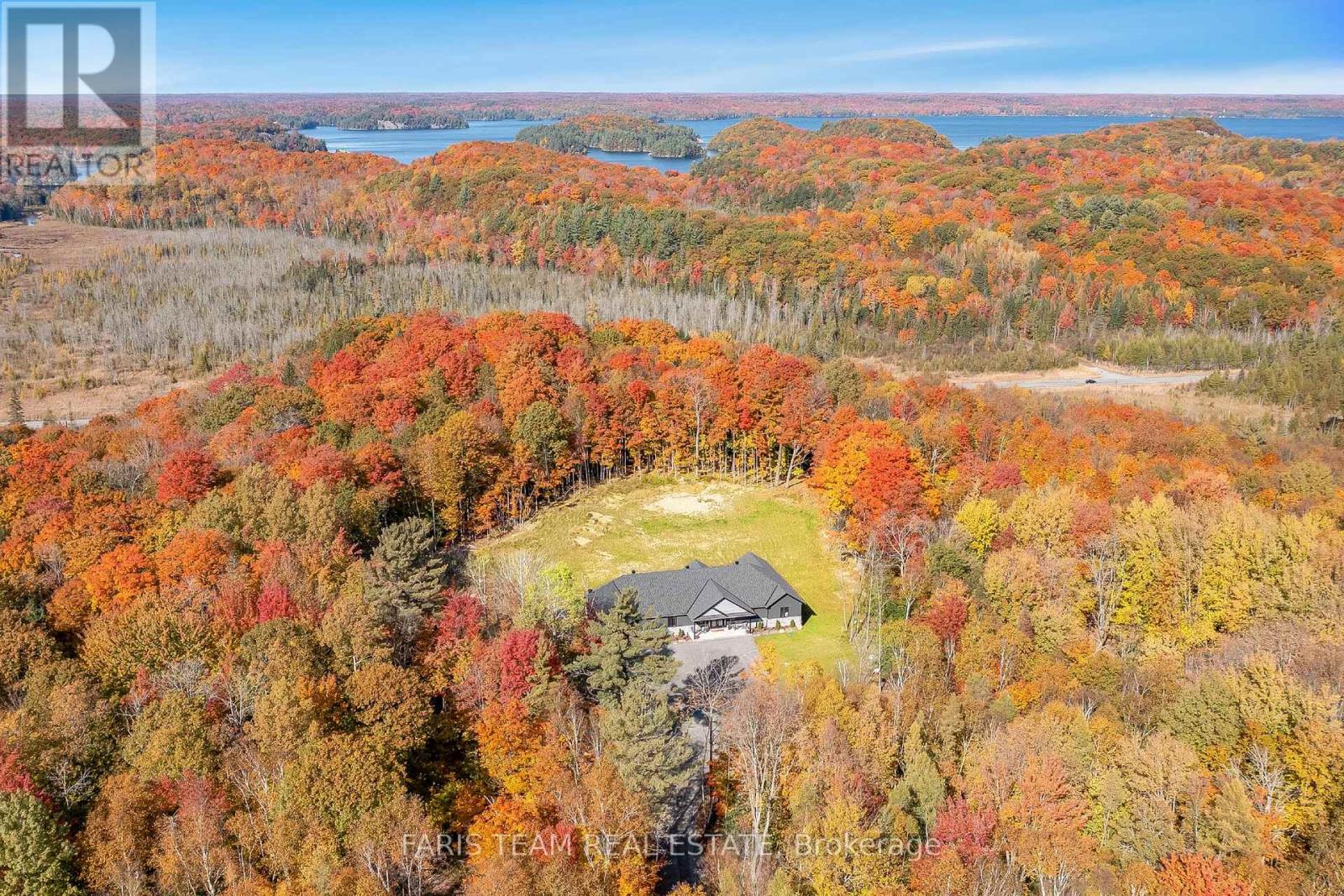3 Bedroom
3 Bathroom
3499.9705 - 4999.958 sqft
Bungalow
Fireplace
Central Air Conditioning
Forced Air
Acreage
$1,589,000
Top 5 Reasons You Will Love This Home: 1) Spectacular 3,681 square foot custom-built ranch bungalow settled on 10-acres of serene, wooded property, with a winding driveway that leads through the trees, offering roughed-in curbside lighting and an abundance of wildlife to enjoy 2) Impressive open-plan layout greeting you with soaring cathedral ceilings in the main vestibule, where wall-to-wall windows at the rear bathe the home in natural light and offer breathtaking views of the surrounding forested landscape 3) High-end kitchen presenting a chefs dream, featuring sleek quartz countertops, a statement island with extra storage, and upgraded lighting enhancing the elegance of the space 4) Three generously sized bedrooms, including a private primary suite located on the west side of the home, complete with a luxurious ensuite hosting a separate soaker tub and two expansive walk-in closets for a grand retreat 5) Generously sized unfinished basement delivering immense potential and easy access from the main level leading to the oversized three-car garage, providing convenience and ample storage. Age 2. Visit our website for more detailed information. (id:46274)
Property Details
|
MLS® Number
|
X10408389 |
|
Property Type
|
Single Family |
|
Features
|
Wooded Area |
|
ParkingSpaceTotal
|
33 |
|
Structure
|
Deck |
Building
|
BathroomTotal
|
3 |
|
BedroomsAboveGround
|
3 |
|
BedroomsTotal
|
3 |
|
Amenities
|
Fireplace(s) |
|
Appliances
|
Dishwasher, Refrigerator, Stove, Water Heater |
|
ArchitecturalStyle
|
Bungalow |
|
BasementDevelopment
|
Unfinished |
|
BasementType
|
Full (unfinished) |
|
ConstructionStyleAttachment
|
Detached |
|
CoolingType
|
Central Air Conditioning |
|
ExteriorFinish
|
Stone, Vinyl Siding |
|
FireplacePresent
|
Yes |
|
FireplaceTotal
|
1 |
|
FlooringType
|
Hardwood, Ceramic |
|
FoundationType
|
Poured Concrete |
|
HeatingFuel
|
Propane |
|
HeatingType
|
Forced Air |
|
StoriesTotal
|
1 |
|
SizeInterior
|
3499.9705 - 4999.958 Sqft |
|
Type
|
House |
Parking
Land
|
Acreage
|
Yes |
|
Sewer
|
Septic System |
|
SizeDepth
|
1400 Ft |
|
SizeFrontage
|
300 Ft |
|
SizeIrregular
|
300 X 1400 Ft |
|
SizeTotalText
|
300 X 1400 Ft|10 - 24.99 Acres |
|
ZoningDescription
|
Ru1 |
Rooms
| Level |
Type |
Length |
Width |
Dimensions |
|
Main Level |
Kitchen |
5.54 m |
2.85 m |
5.54 m x 2.85 m |
|
Main Level |
Dining Room |
8.64 m |
3.19 m |
8.64 m x 3.19 m |
|
Main Level |
Living Room |
11.18 m |
7.37 m |
11.18 m x 7.37 m |
|
Main Level |
Office |
3.68 m |
3.25 m |
3.68 m x 3.25 m |
|
Main Level |
Primary Bedroom |
7.5 m |
6.5 m |
7.5 m x 6.5 m |
|
Main Level |
Bedroom |
4.56 m |
3.56 m |
4.56 m x 3.56 m |
|
Main Level |
Bedroom |
4.53 m |
4.15 m |
4.53 m x 4.15 m |
|
Main Level |
Laundry Room |
4.52 m |
3.99 m |
4.52 m x 3.99 m |
|
Main Level |
Mud Room |
4.54 m |
3.5 m |
4.54 m x 3.5 m |
https://www.realtor.ca/real-estate/27618733/1250-old-parry-sound-road-muskoka-lakes
































