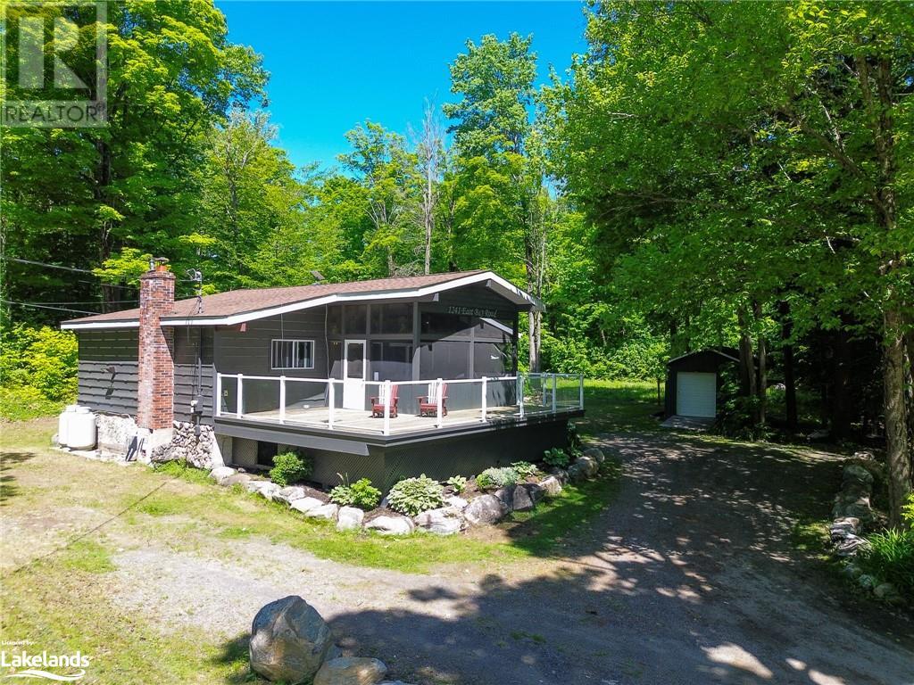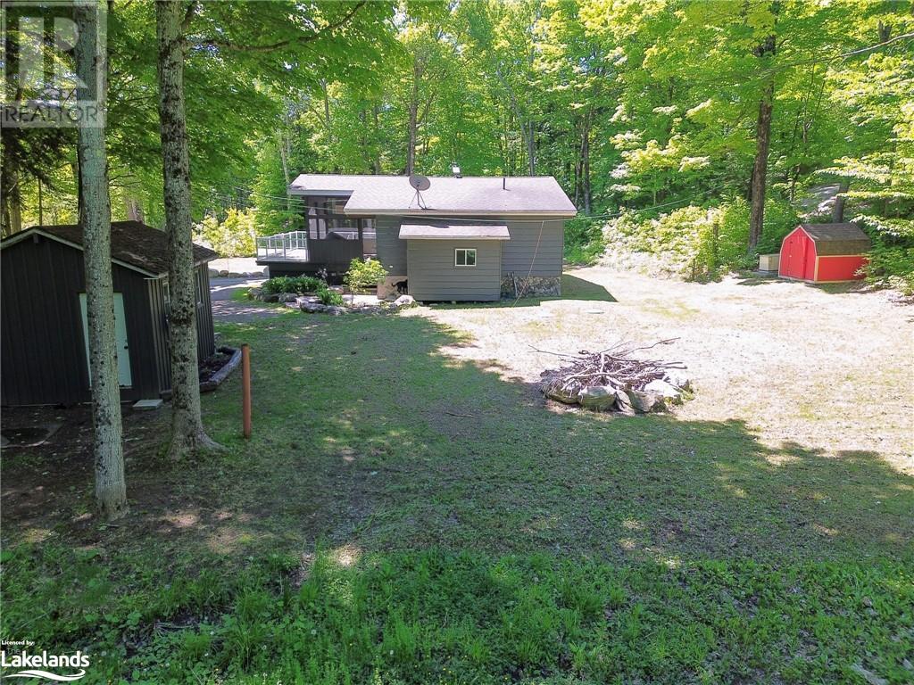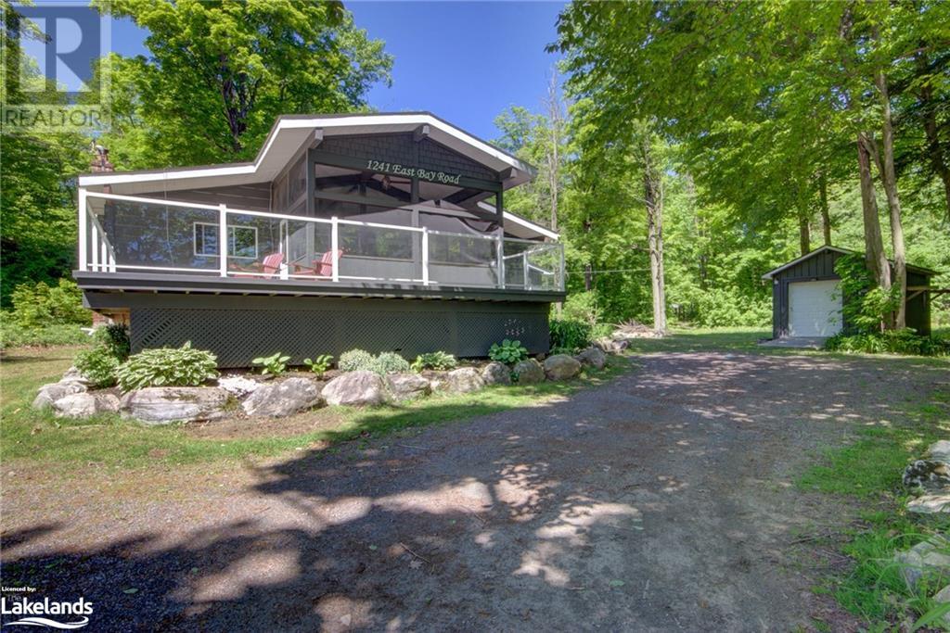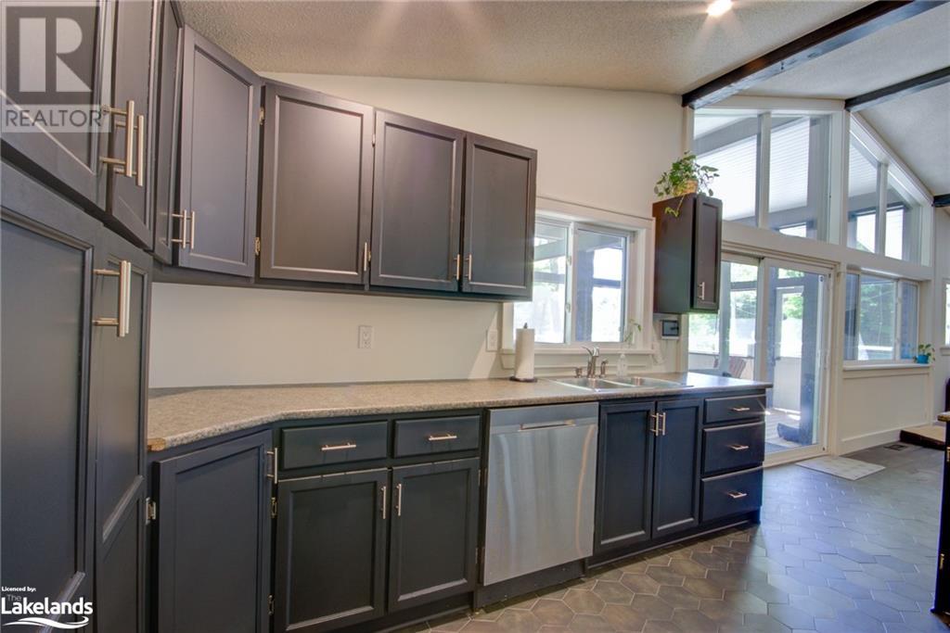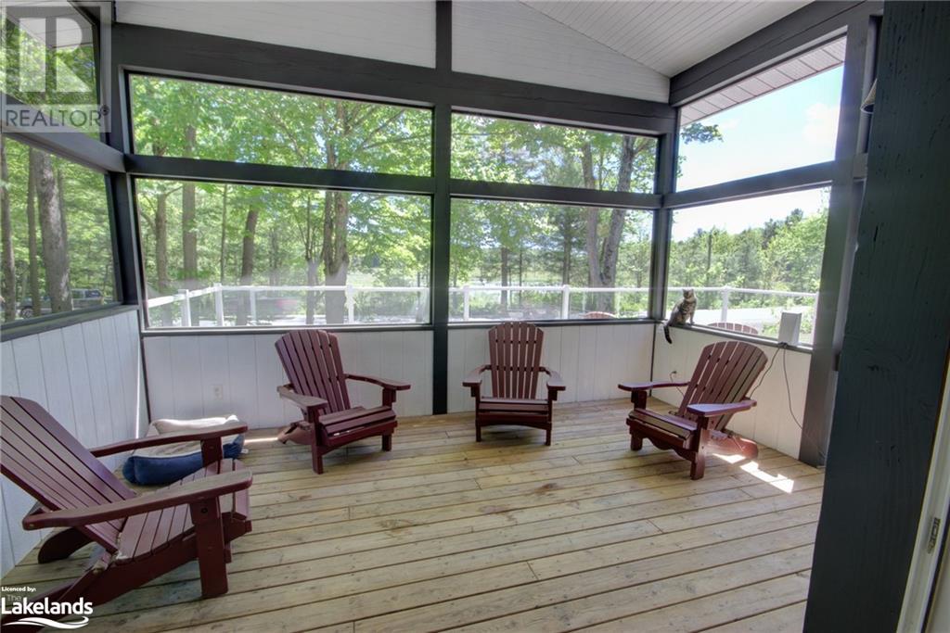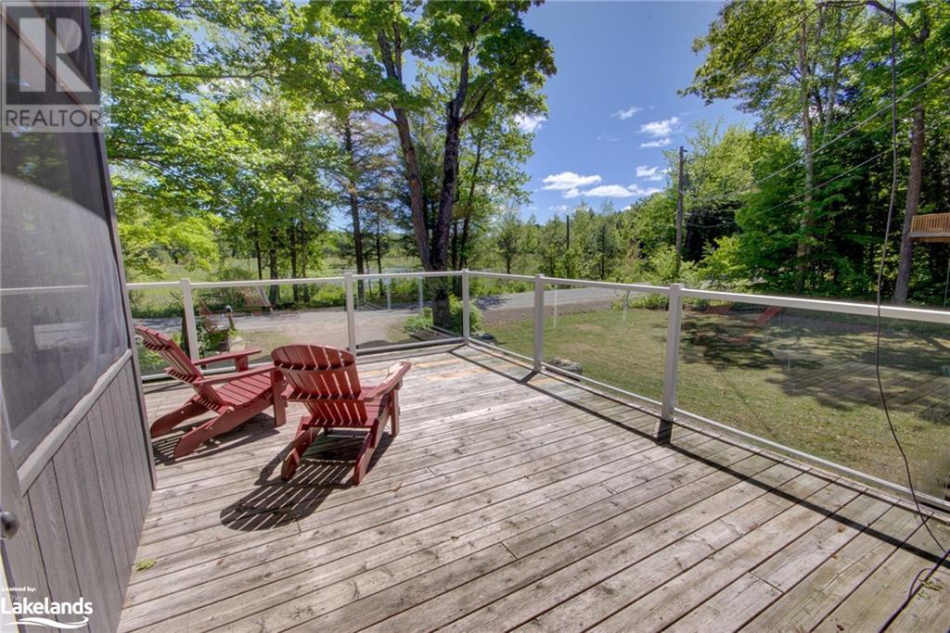4 Bedroom
2 Bathroom
1910 sqft
Raised Bungalow
Central Air Conditioning
Forced Air
Acreage
$699,900
Welcome to 1241 East Bay Rd, an updated family home with 4 bedrooms, 2 bathrooms and boasting over 1900 sq.ft of living space. The open concept kitchen, dining, and living room is fabulous for entertaining, with large windows and sliding door walk-out to a post & beam Muskoka Room and large sun deck complete with glass railings. The kitchen features stainless steel appliances, a breakfast bar, lots of recently refinished cabinetry with new light fixtures, and plenty of natural light from the wall of windows. The lower level is fully finished, offering 2 large rooms a 4-piece bath, and a cozy family room with pine ceilings and pot lighting. The 2.56-acre property is landscaped with granite walkways, rock outcrop gardens, new septic system in 2023 and provides complete privacy with no neighbours in sight. Overlooking a nature lovers wetland full of wild life and forest. This property offers serene country living while still providing great access to highways and amenities. Trailer your boat 1 kilometre down to Whitings Road boat launch and enjoy a day on Muskoka's Big Three Lakes. This home is conveniently close to a beach, park, the Clear Lake Brewery and Field of Greens general store with a short drive to Gravenhurst restaurants, shopping, Farmers Market and more. For those seeking an affordable four-season cottage or home, this property has loads to offer. Don't miss the opportunity to own this lovely piece of Muskoka paradise! (id:46274)
Property Details
|
MLS® Number
|
40595376 |
|
Property Type
|
Single Family |
|
AmenitiesNearBy
|
Beach, Golf Nearby, Marina, Park, Schools, Shopping |
|
CommunicationType
|
High Speed Internet |
|
CommunityFeatures
|
Quiet Area, School Bus |
|
EquipmentType
|
Propane Tank |
|
Features
|
Crushed Stone Driveway, Country Residential |
|
ParkingSpaceTotal
|
8 |
|
RentalEquipmentType
|
Propane Tank |
Building
|
BathroomTotal
|
2 |
|
BedroomsAboveGround
|
2 |
|
BedroomsBelowGround
|
2 |
|
BedroomsTotal
|
4 |
|
Appliances
|
Dishwasher, Dryer, Refrigerator, Stove, Washer, Microwave Built-in, Hood Fan, Window Coverings |
|
ArchitecturalStyle
|
Raised Bungalow |
|
BasementDevelopment
|
Finished |
|
BasementType
|
Full (finished) |
|
ConstructionMaterial
|
Concrete Block, Concrete Walls, Wood Frame |
|
ConstructionStyleAttachment
|
Detached |
|
CoolingType
|
Central Air Conditioning |
|
ExteriorFinish
|
Concrete, Wood |
|
FireProtection
|
Alarm System |
|
Fixture
|
Ceiling Fans |
|
HeatingFuel
|
Propane |
|
HeatingType
|
Forced Air |
|
StoriesTotal
|
1 |
|
SizeInterior
|
1910 Sqft |
|
Type
|
House |
|
UtilityWater
|
Drilled Well |
Parking
Land
|
AccessType
|
Water Access, Highway Access |
|
Acreage
|
Yes |
|
LandAmenities
|
Beach, Golf Nearby, Marina, Park, Schools, Shopping |
|
Sewer
|
Septic System |
|
SizeFrontage
|
246 Ft |
|
SizeTotalText
|
2 - 4.99 Acres |
|
ZoningDescription
|
Ru2 |
Rooms
| Level |
Type |
Length |
Width |
Dimensions |
|
Lower Level |
3pc Bathroom |
|
|
Measurements not available |
|
Lower Level |
Bedroom |
|
|
24'7'' x 8'11'' |
|
Lower Level |
Bedroom |
|
|
23'4'' x 10'10'' |
|
Lower Level |
Recreation Room |
|
|
13'10'' x 19'6'' |
|
Main Level |
Foyer |
|
|
8'7'' x 5'7'' |
|
Main Level |
Sunroom |
|
|
15'5'' x 11'8'' |
|
Main Level |
Laundry Room |
|
|
11'0'' x 10'8'' |
|
Main Level |
4pc Bathroom |
|
|
Measurements not available |
|
Main Level |
Bedroom |
|
|
12'5'' x 11'3'' |
|
Main Level |
Primary Bedroom |
|
|
13'0'' x 11'3'' |
|
Main Level |
Living Room |
|
|
26'0'' x 13'0'' |
|
Main Level |
Kitchen |
|
|
15'5'' x 10'0'' |
Utilities
|
Electricity
|
Available |
|
Telephone
|
Available |
https://www.realtor.ca/real-estate/26955719/1241-east-bay-road-torrance

