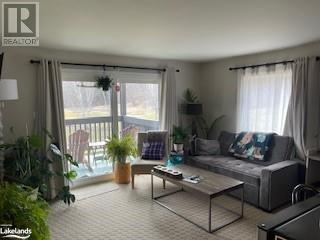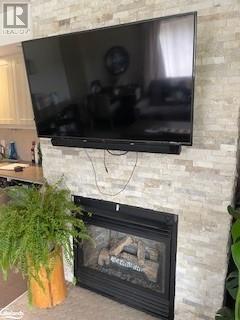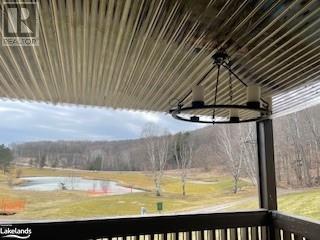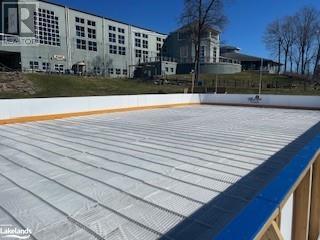1235 Deerhurst Drive Unit# 55-106 Huntsville, Ontario P1H 2E8
$249,900Maintenance, Insurance, Cable TV, Heat, Electricity, Landscaping, Property Management, Water, Parking
$871.47 Monthly
Maintenance, Insurance, Cable TV, Heat, Electricity, Landscaping, Property Management, Water, Parking
$871.47 MonthlyCarefree lifestyle or great income property. lovely main floor condo unit at the world famous Deerhurst resort. Easy access, no stairs. Overlooking Deerhurst golf course and a large pond. Enjoy the beautiful view from your covered balcony. Unit is in good shape and ready to move in. It is not currently on the Deerhurst rental program so the sale does not attract HST. However the new owners can put this in the rental pool if they wish. Unit is fully furnished. This unit has the most coveted main floor location with the golf course view. Take advantage of all the amenities Deerhurst has to offer. Gorgeous sand beach, boat slips are available. Several swimming pools, one right behind this building, several fine dining restaurants, exercise room, tennis courts and many more fantastic attractions. Downhill and cross country skiing at your backyard. (id:46274)
Property Details
| MLS® Number | 40565698 |
| Property Type | Single Family |
| AmenitiesNearBy | Airport, Beach, Golf Nearby, Hospital, Park, Place Of Worship, Playground, Schools, Shopping, Ski Area |
| CommunityFeatures | School Bus |
| Features | Balcony, Country Residential |
| ParkingSpaceTotal | 2 |
| StorageType | Locker |
| ViewType | No Water View |
| WaterFrontType | Waterfront |
Building
| BathroomTotal | 1 |
| BedroomsAboveGround | 1 |
| BedroomsTotal | 1 |
| Amenities | Exercise Centre, Guest Suite, Party Room |
| Appliances | Dishwasher, Microwave, Refrigerator, Sauna, Stove |
| ArchitecturalStyle | 3 Level |
| BasementType | None |
| ConstructionMaterial | Wood Frame |
| ConstructionStyleAttachment | Attached |
| CoolingType | Central Air Conditioning |
| ExteriorFinish | Wood |
| Fixture | Ceiling Fans |
| HeatingFuel | Natural Gas |
| StoriesTotal | 3 |
| SizeInterior | 510 Sqft |
| Type | Apartment |
| UtilityWater | Municipal Water |
Parking
| Visitor Parking |
Land
| AccessType | Water Access, Road Access |
| Acreage | No |
| LandAmenities | Airport, Beach, Golf Nearby, Hospital, Park, Place Of Worship, Playground, Schools, Shopping, Ski Area |
| Sewer | Municipal Sewage System |
| SurfaceWater | Lake |
| ZoningDescription | C4 |
Rooms
| Level | Type | Length | Width | Dimensions |
|---|---|---|---|---|
| Main Level | Kitchen | 13'9'' x 4'10'' | ||
| Main Level | 3pc Bathroom | 8'3'' x 5' | ||
| Main Level | Bedroom | 14'0'' x 11'0'' | ||
| Main Level | Living Room/dining Room | 16'9'' x 15'0'' |
https://www.realtor.ca/real-estate/26716303/1235-deerhurst-drive-unit-55-106-huntsville
Interested?
Contact us for more information































