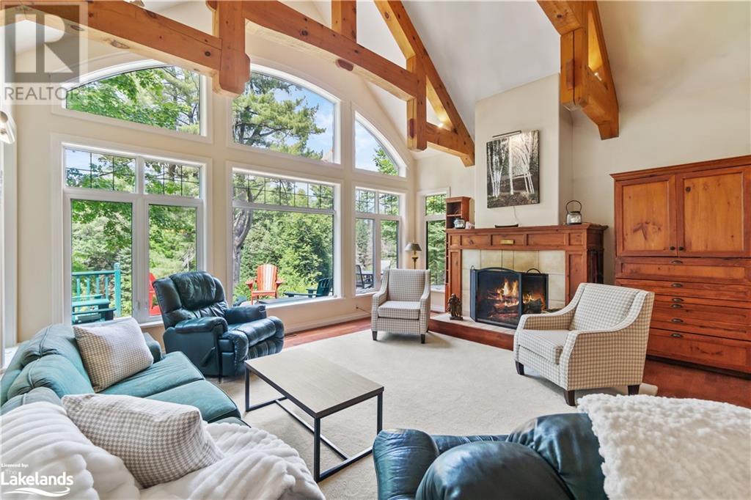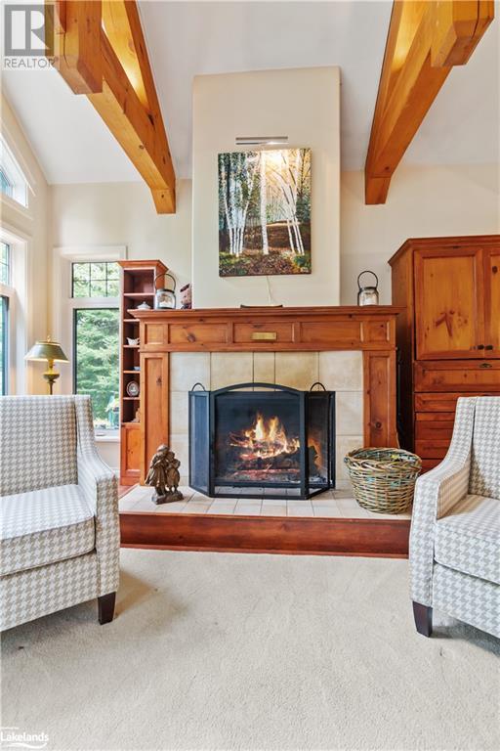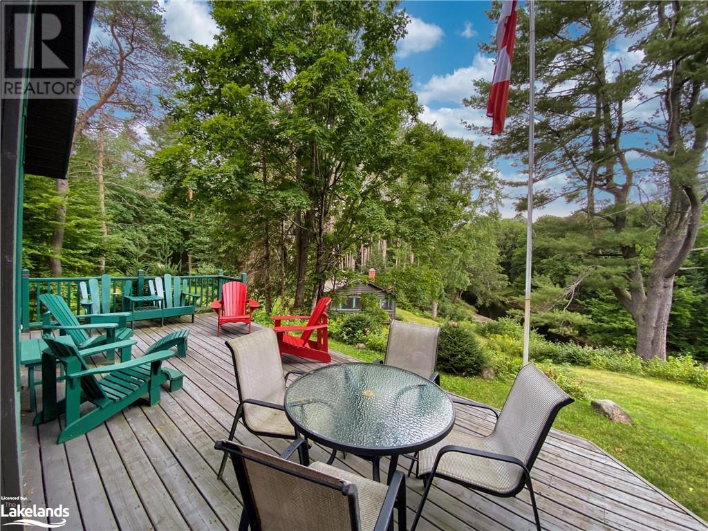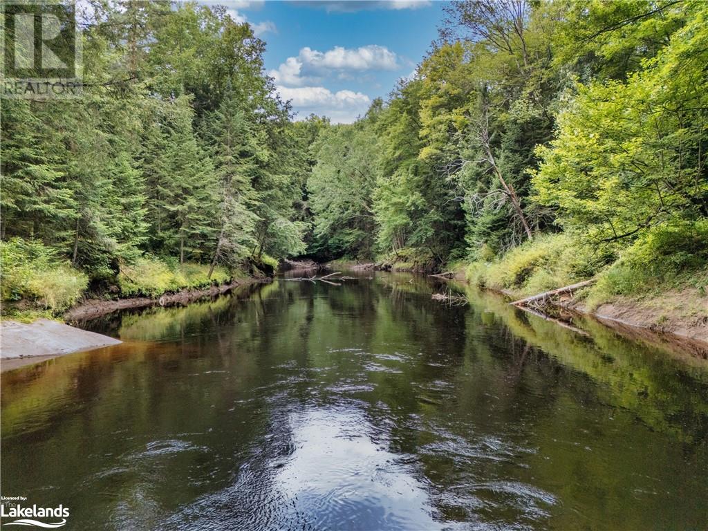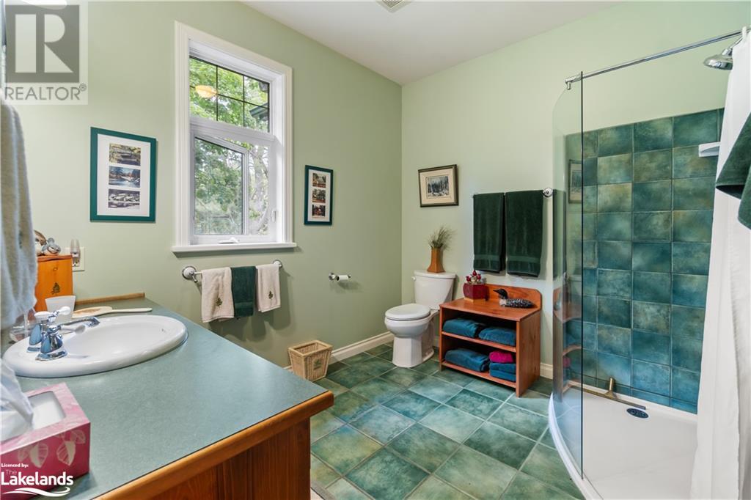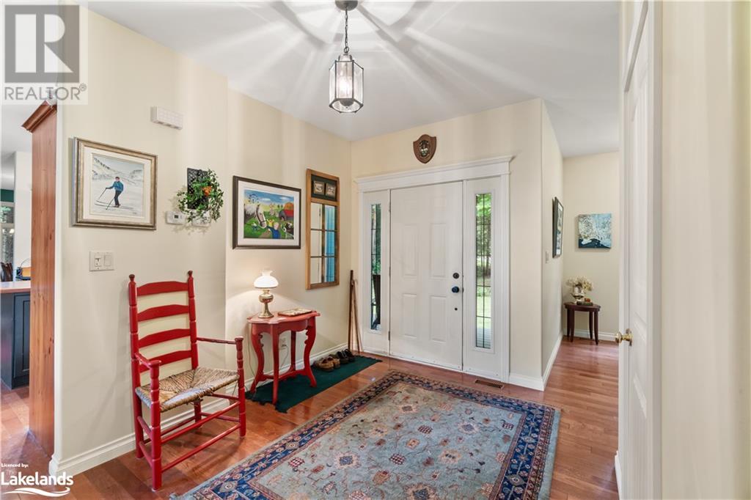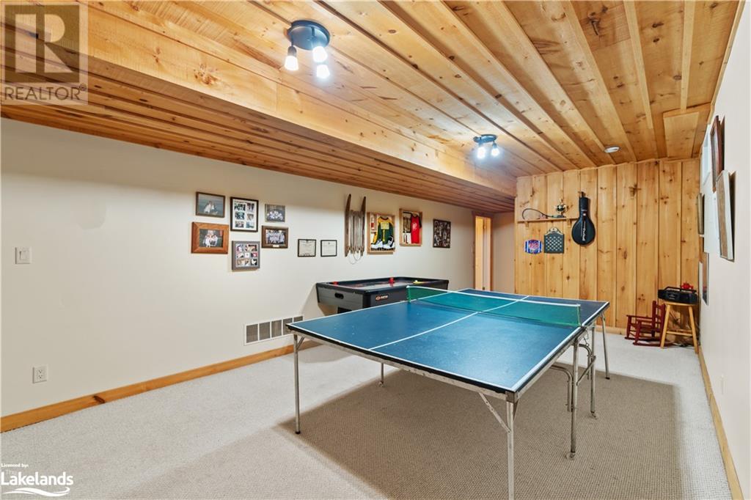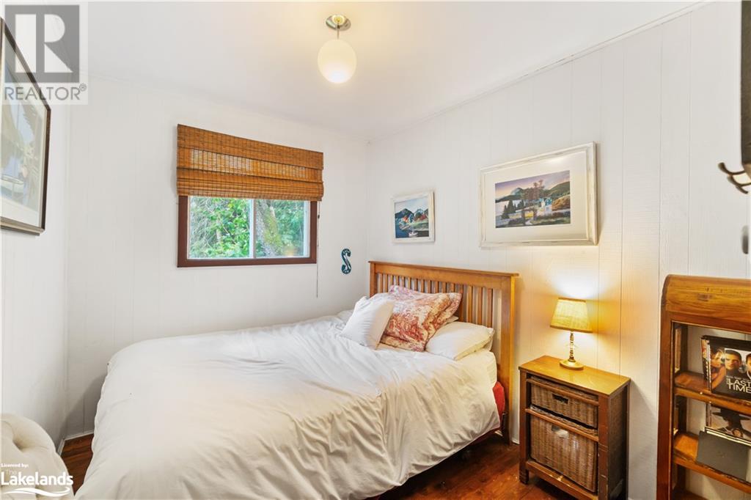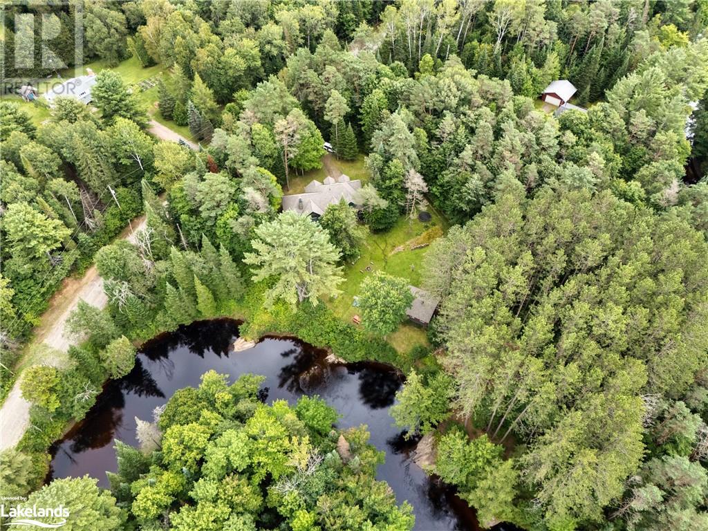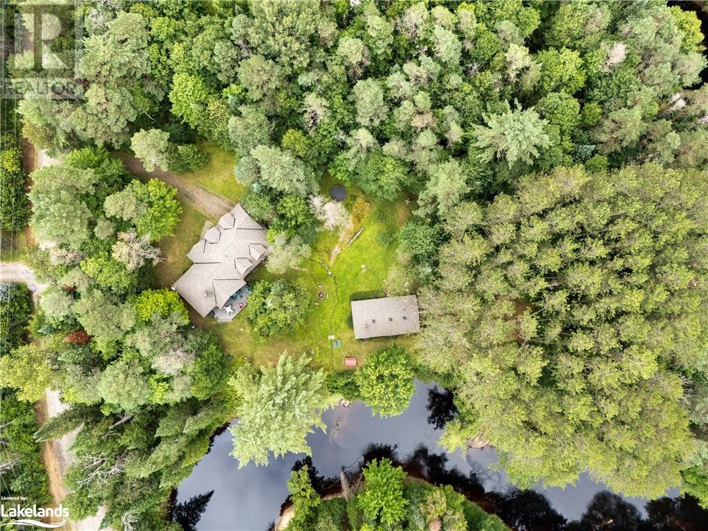7 Bedroom
4 Bathroom
3206.92 sqft
2 Level
Fireplace
Central Air Conditioning
Forced Air
Waterfront On River
Acreage
$1,250,000
Welcome to your family’s dream compound nestled on the scenic shores of the Black River in MUSKOKA. This exclusive property boasts WONDERFUL RIVER VIEWS AND 2 RESIDENCES, and offers privacy, comfort, and timeless beauty. Primary 4+2 bdrm/3 bthrm residence built in 2005, offers expansive living spaces and serene views. Step into the magnificent living room, where a stunning POST & BEAM cathedral ceiling and floor to ceiling banks of windows bathe the space in natural light. This open concept area flows seamlessly into a CUSTOM KITCHEN and dining room, perfect for family gatherings. From there, step out into the screened 3 season MUSKOKA ROOM, ideal for soaking in the fresh air while remaining shielded from the elements. On the MAIN FLOOR, the PRIMARY BDRM serves as a peaceful retreat, complete with ENSUITE privileges and a private screened porch definitely a private oasis after a long day. The 2nd floor features 3 ADDITIONAL BDRMS and 4 piece bthrm. The lower level expands your living options with 2 MORE BDRMS, a family room, games room, and third bthrm. The original COTTAGE, steps from the water’s edge, offers its own charm and comfort. This cozy haven features 3 BDRMS, a full bathroom, and a delightful enclosed porch. The inviting living room, complete with a traditional Muskoka stone fireplace, provides warmth and ambiance. Its proximity to the kitchen and dining area makes it ideal for intimate gatherings or a quiet escape from the main house. This unique property is more than just a home; it’s a legacy waiting to be passed down through generations. A haven where your family can create lasting memories, share laughter, and build a future on the tranquil shores of the Black River. YOUR DREAM MUSKOKA COMPOUND awaits, offering an unparalleled blend of comfort, natural beauty, and generational significance. Secure this slice of paradise today and start building your family's future in the heart of Muskoka. (id:46274)
Property Details
|
MLS® Number
|
40674808 |
|
Property Type
|
Single Family |
|
AmenitiesNearBy
|
Shopping |
|
CommunicationType
|
Internet Access |
|
CommunityFeatures
|
Quiet Area |
|
EquipmentType
|
Propane Tank |
|
Features
|
Crushed Stone Driveway, Shared Driveway, Country Residential |
|
ParkingSpaceTotal
|
10 |
|
RentalEquipmentType
|
Propane Tank |
|
Structure
|
Porch |
|
ViewType
|
River View |
|
WaterFrontType
|
Waterfront On River |
Building
|
BathroomTotal
|
4 |
|
BedroomsAboveGround
|
7 |
|
BedroomsTotal
|
7 |
|
Appliances
|
Dishwasher, Dryer, Refrigerator, Stove, Washer, Gas Stove(s), Hood Fan, Window Coverings, Garage Door Opener |
|
ArchitecturalStyle
|
2 Level |
|
BasementDevelopment
|
Finished |
|
BasementType
|
Full (finished) |
|
ConstructedDate
|
2005 |
|
ConstructionMaterial
|
Wood Frame |
|
ConstructionStyleAttachment
|
Detached |
|
CoolingType
|
Central Air Conditioning |
|
ExteriorFinish
|
Wood |
|
FireProtection
|
Smoke Detectors |
|
FireplaceFuel
|
Wood |
|
FireplacePresent
|
Yes |
|
FireplaceTotal
|
1 |
|
FireplaceType
|
Other - See Remarks |
|
HeatingFuel
|
Propane |
|
HeatingType
|
Forced Air |
|
StoriesTotal
|
2 |
|
SizeInterior
|
3206.92 Sqft |
|
Type
|
House |
|
UtilityWater
|
Drilled Well |
Parking
Land
|
AccessType
|
Road Access |
|
Acreage
|
Yes |
|
LandAmenities
|
Shopping |
|
Sewer
|
Septic System |
|
SizeFrontage
|
405 Ft |
|
SizeIrregular
|
1.98 |
|
SizeTotal
|
1.98 Ac|1/2 - 1.99 Acres |
|
SizeTotalText
|
1.98 Ac|1/2 - 1.99 Acres |
|
SurfaceWater
|
River/stream |
|
ZoningDescription
|
Sr4 |
Rooms
| Level |
Type |
Length |
Width |
Dimensions |
|
Second Level |
4pc Bathroom |
|
|
16'2'' x 11'3'' |
|
Second Level |
Primary Bedroom |
|
|
16'1'' x 21'4'' |
|
Second Level |
Bedroom |
|
|
12'5'' x 12'5'' |
|
Second Level |
Bedroom |
|
|
16'2'' x 11'6'' |
|
Basement |
Office |
|
|
14'9'' x 8'8'' |
|
Basement |
Den |
|
|
14'10'' x 8'9'' |
|
Basement |
4pc Bathroom |
|
|
8'3'' x 4'9'' |
|
Basement |
Recreation Room |
|
|
12'3'' x 21'7'' |
|
Basement |
Family Room |
|
|
10'9'' x 24'3'' |
|
Main Level |
4pc Bathroom |
|
|
9'6'' x 5'1'' |
|
Main Level |
Bedroom |
|
|
9'8'' x 7'11'' |
|
Main Level |
Bedroom |
|
|
10'0'' x 7'6'' |
|
Main Level |
Primary Bedroom |
|
|
9'11'' x 7'11'' |
|
Main Level |
Sunroom |
|
|
23'6'' x 7'7'' |
|
Main Level |
Kitchen |
|
|
9'11'' x 10'4'' |
|
Main Level |
Living Room |
|
|
23'6'' x 7'7'' |
|
Main Level |
Dinette |
|
|
9'11'' x 9' |
|
Main Level |
3pc Bathroom |
|
|
11'4'' x 9'8'' |
|
Main Level |
Bedroom |
|
|
11'5'' x 19'5'' |
|
Main Level |
Dining Room |
|
|
10'11'' x 15'4'' |
|
Main Level |
Kitchen |
|
|
10'10'' x 14'8'' |
|
Main Level |
Great Room |
|
|
18' x 19'1'' |
|
Main Level |
Foyer |
|
|
9'3'' x 8'7'' |
Utilities
|
Electricity
|
Available |
|
Telephone
|
Available |
https://www.realtor.ca/real-estate/27626724/1230-miriam-drive-unit-1-2-bracebridge

