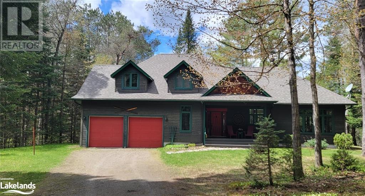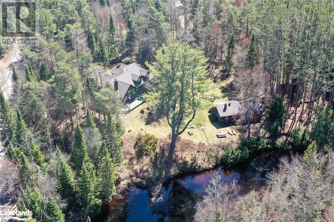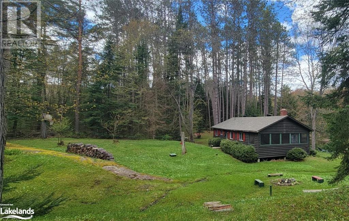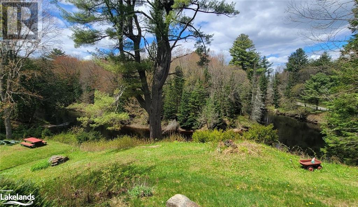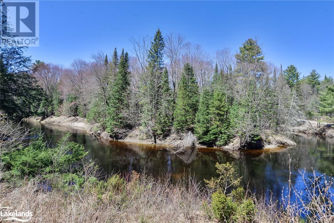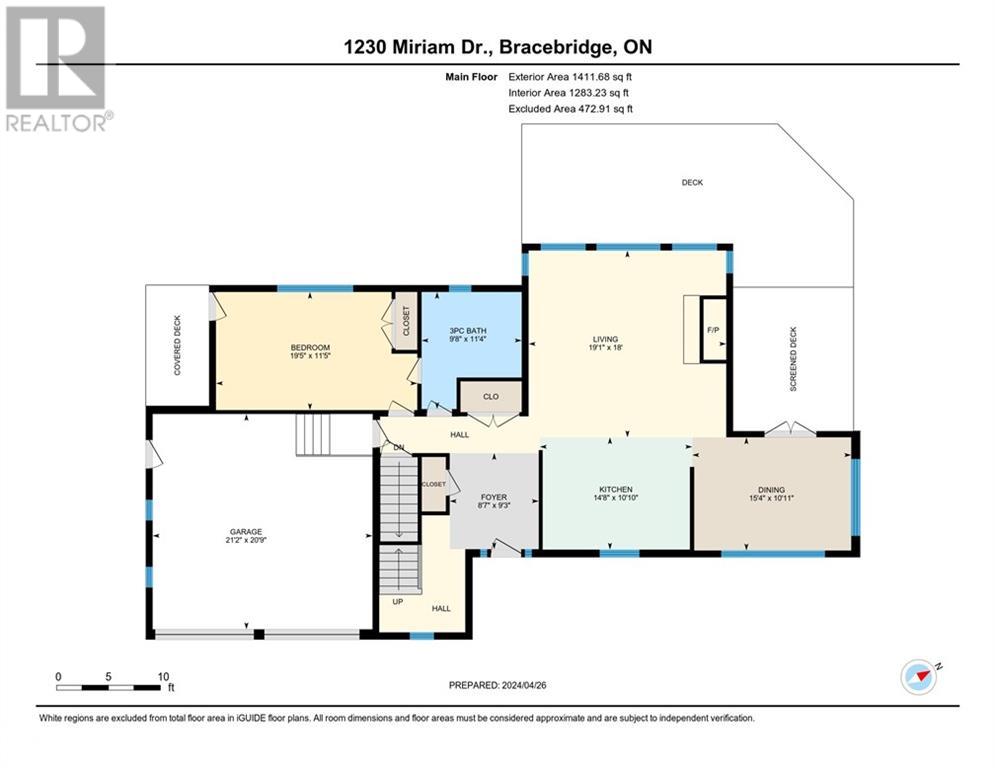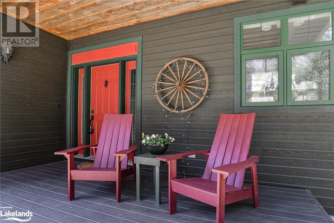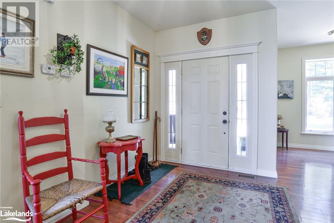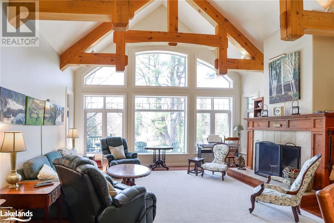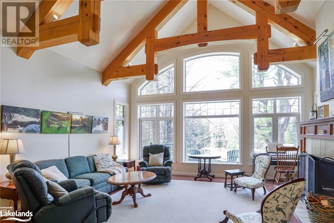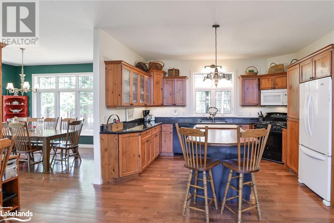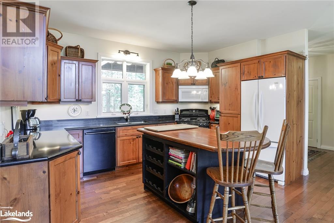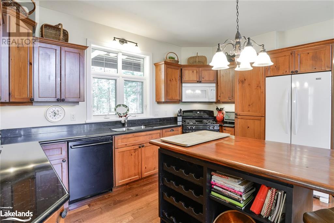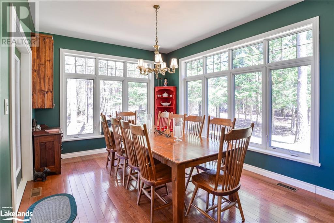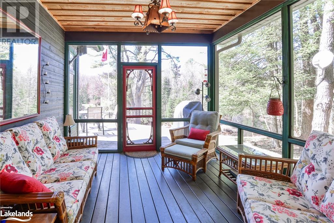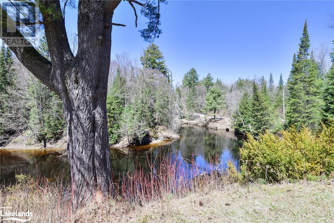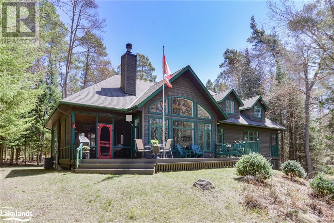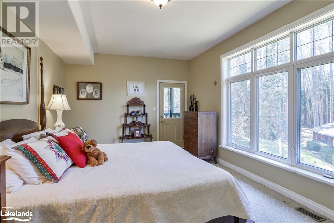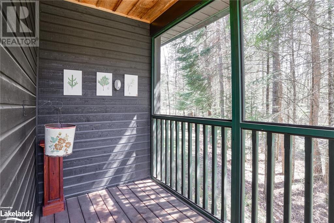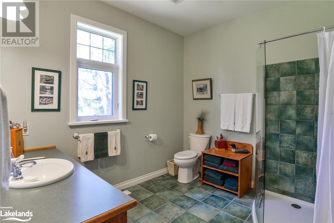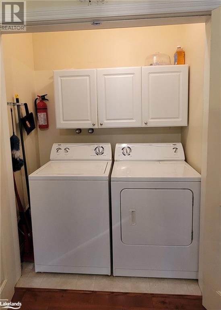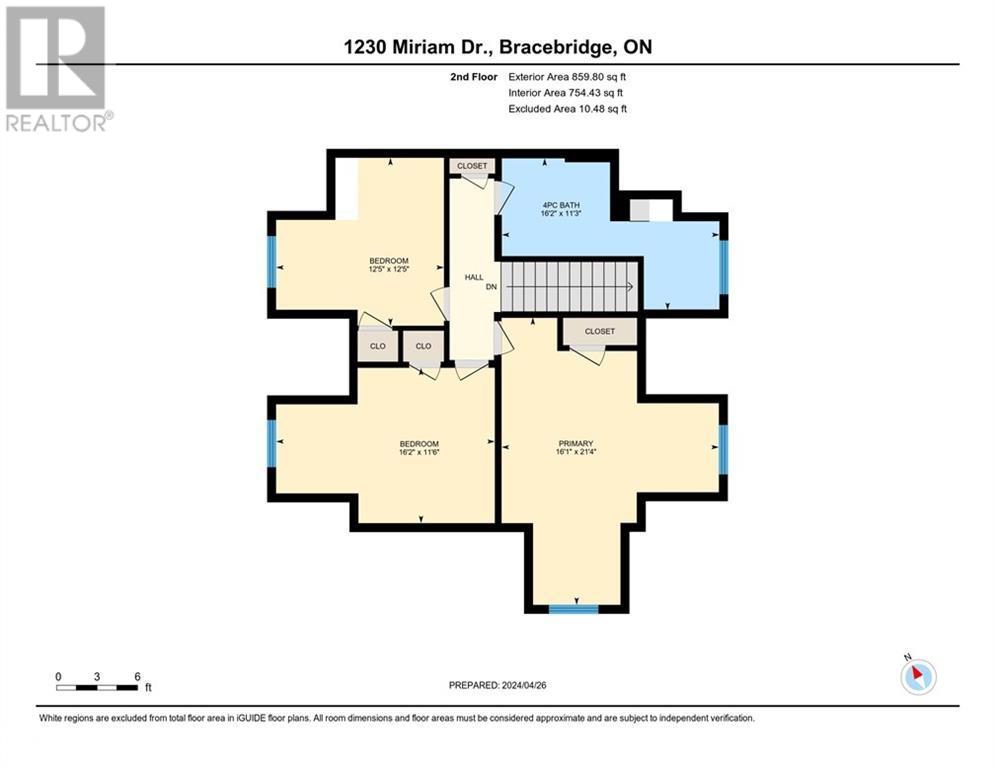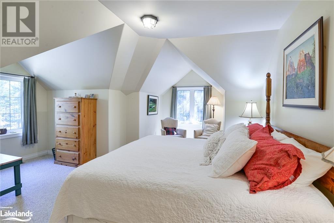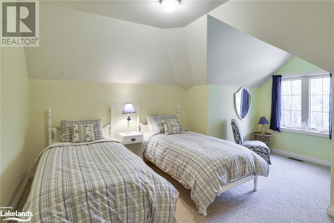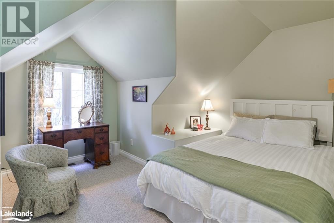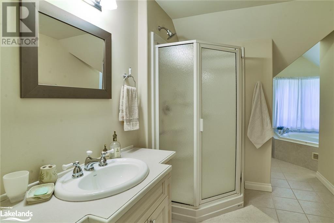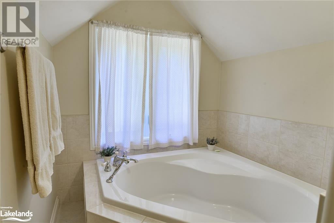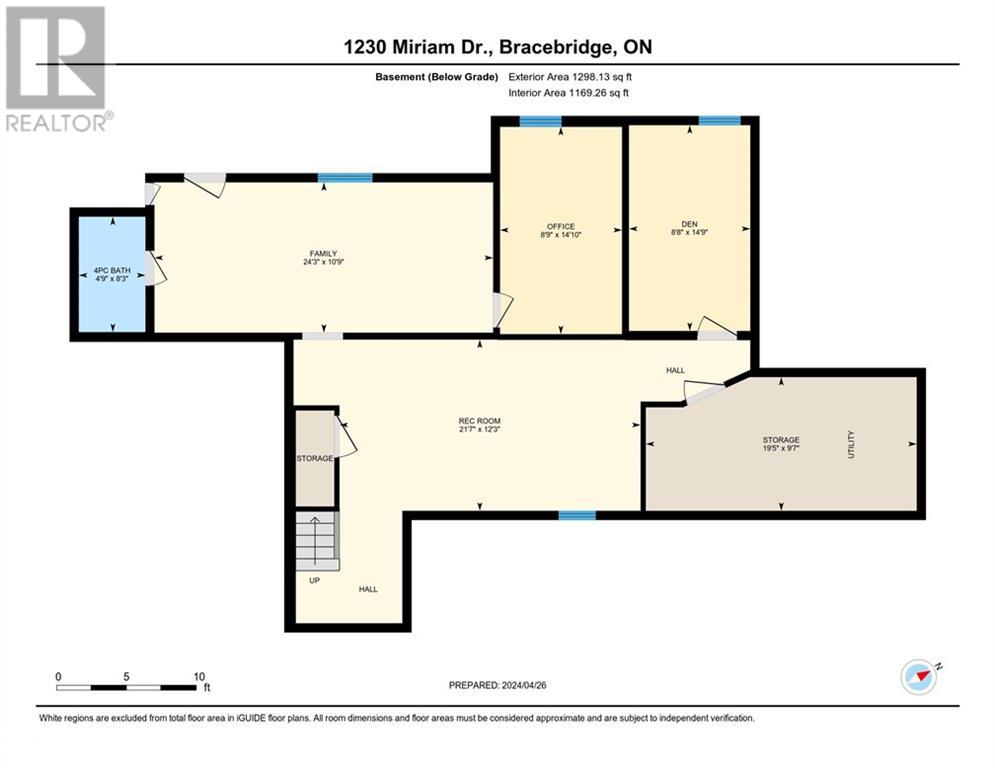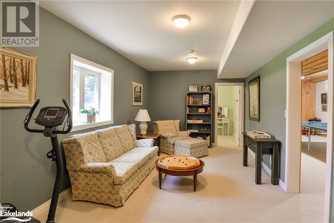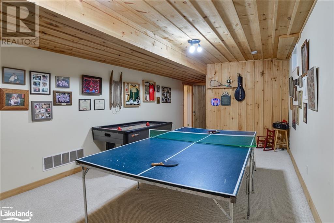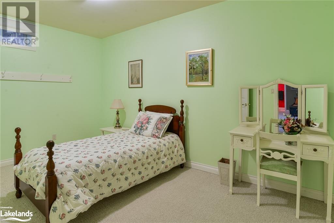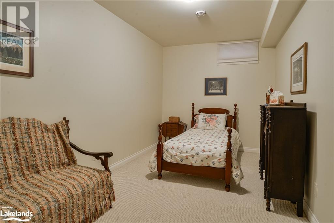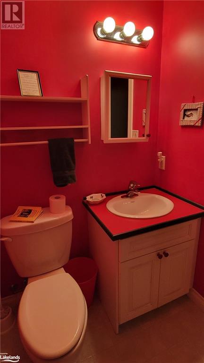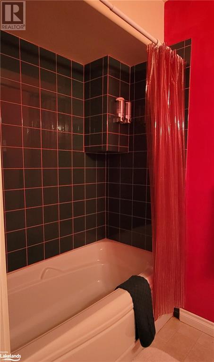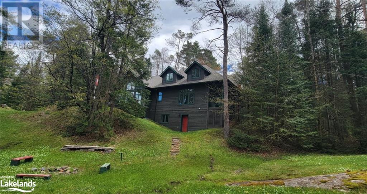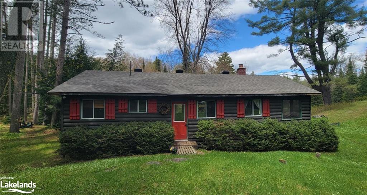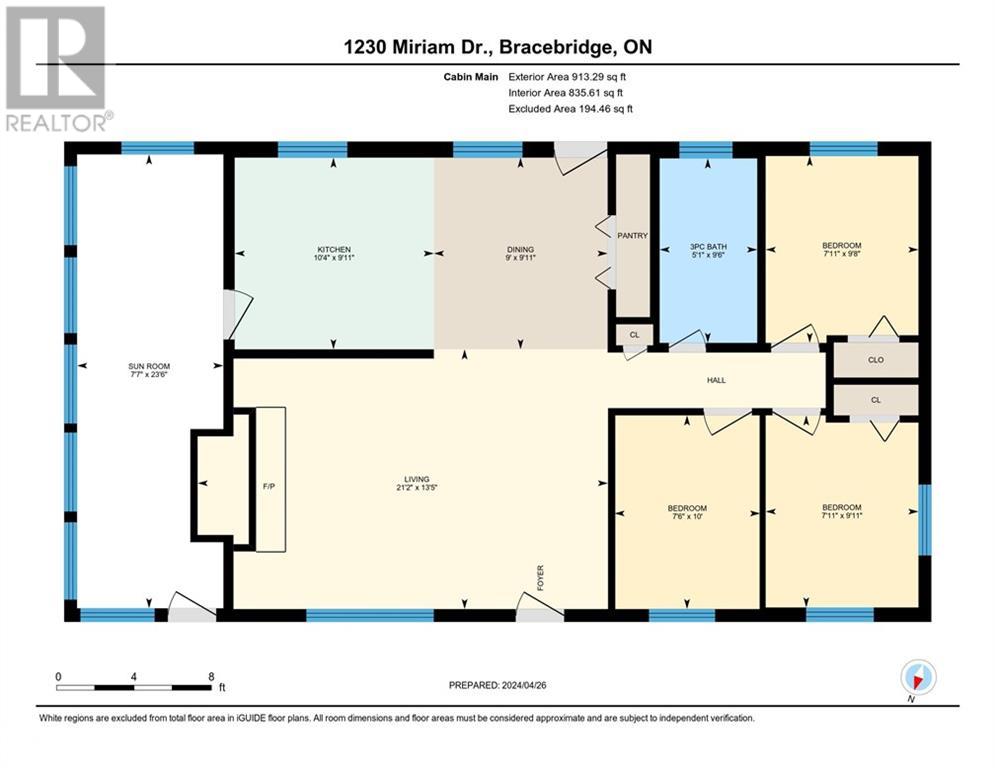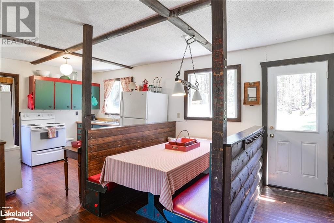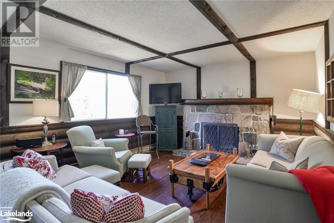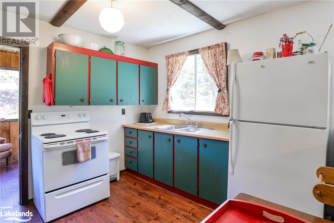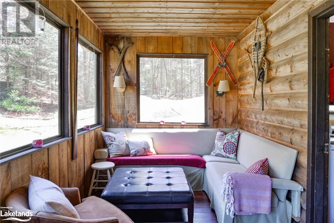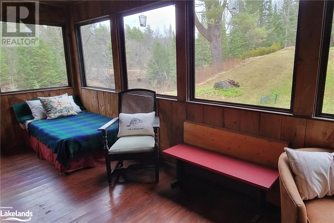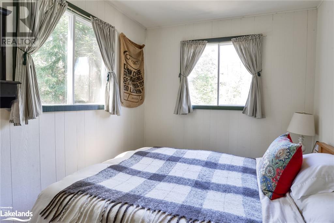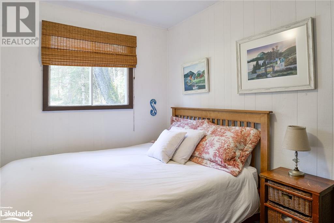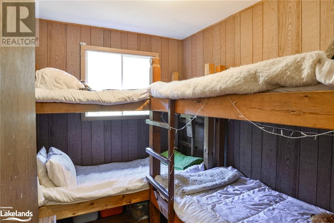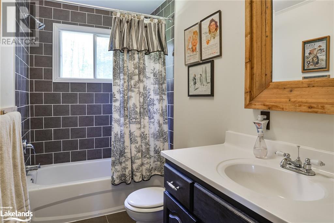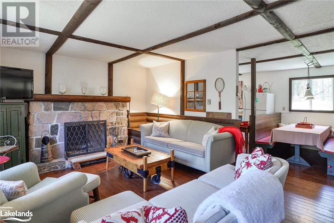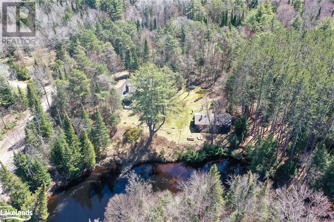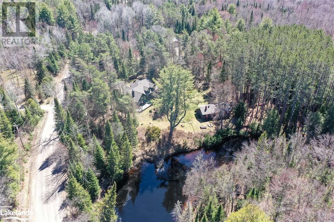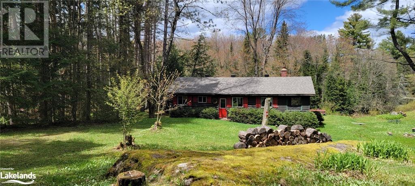7 Bedroom
4 Bathroom
3206.9200
2 Level
Fireplace
Central Air Conditioning
Forced Air
Waterfront On River
Acreage
$1,495,000
First time offered on the market! Enjoyed as a family compound with the bonus original three-bedroom,1 bath cottage perched at the Black River’s edge. Come see this 2005 custom-built 4-bedroom, 3 bath home with room to host all your family & friends! The Great room has a wood-burning fireplace & custom beam & peg detail plus a wall of west facing windows. Custom cabinetry with pantry in the kitchen, a propane stove, granite counters & wood topped island making it truly the heart of the home. A lovely spacious dining area allows flow for guests from the kitchen & out to the Muskoka room & BBQ deck beyond providing unique views both up and downstream. Lovely grounds surround you for forest bathing, playing games like horseshoes & corn hole or relaxing and enjoying your company. Muskoka granite moss covered outcroppings are exposed here & there. The home has a main floor primary with ensuite privileges and its own screened porch with views directly to the river. Upstairs there are three additional bedrooms with quaint dormers and the main bath with separate shower & tub. The walkout basement has a large games area, a rec room and two additional rooms currently used as bedrooms. It also has a fun 4-piece bath and a walk out to head to the river down toward the cottage. Access to the river has been by some steps down to one of three rock ledges depending on the water level at this location. The cottage has open plan with a wood burning, Muskoka granite fireplace & the kids will be saying “dibs” for the little porch bed. The benched dinette has seen many family meals & games so imagine being able to enjoy this property for years to come making your own memories. The Black River is one of very few where the flow is not controlled by dams, so is it has a mind of its own providing added interest as it fluctuates in depths throughout the year! (id:46274)
Property Details
|
MLS® Number
|
40574211 |
|
Property Type
|
Single Family |
|
Community Features
|
Quiet Area |
|
Equipment Type
|
Propane Tank |
|
Features
|
Crushed Stone Driveway, Shared Driveway, Country Residential |
|
Parking Space Total
|
10 |
|
Rental Equipment Type
|
Propane Tank |
|
Water Front Name
|
Black |
|
Water Front Type
|
Waterfront On River |
Building
|
Bathroom Total
|
4 |
|
Bedrooms Above Ground
|
7 |
|
Bedrooms Total
|
7 |
|
Appliances
|
Dishwasher, Dryer, Refrigerator, Stove, Washer, Gas Stove(s), Hood Fan, Window Coverings, Garage Door Opener |
|
Architectural Style
|
2 Level |
|
Basement Development
|
Finished |
|
Basement Type
|
Full (finished) |
|
Constructed Date
|
2005 |
|
Construction Material
|
Wood Frame |
|
Construction Style Attachment
|
Detached |
|
Cooling Type
|
Central Air Conditioning |
|
Exterior Finish
|
Wood |
|
Fire Protection
|
Smoke Detectors |
|
Fireplace Fuel
|
Wood |
|
Fireplace Present
|
Yes |
|
Fireplace Total
|
1 |
|
Fireplace Type
|
Other - See Remarks |
|
Heating Fuel
|
Propane |
|
Heating Type
|
Forced Air |
|
Stories Total
|
2 |
|
Size Interior
|
3206.9200 |
|
Type
|
House |
|
Utility Water
|
Drilled Well |
Parking
Land
|
Access Type
|
Road Access |
|
Acreage
|
Yes |
|
Sewer
|
Septic System |
|
Size Frontage
|
405 Ft |
|
Size Irregular
|
1.98 |
|
Size Total
|
1.98 Ac|1/2 - 1.99 Acres |
|
Size Total Text
|
1.98 Ac|1/2 - 1.99 Acres |
|
Surface Water
|
River/stream |
|
Zoning Description
|
Sr4 |
Rooms
| Level |
Type |
Length |
Width |
Dimensions |
|
Second Level |
4pc Bathroom |
|
|
16'2'' x 11'3'' |
|
Second Level |
Primary Bedroom |
|
|
16'1'' x 21'4'' |
|
Second Level |
Bedroom |
|
|
12'5'' x 12'5'' |
|
Second Level |
Bedroom |
|
|
16'2'' x 11'6'' |
|
Basement |
Office |
|
|
14'9'' x 8'8'' |
|
Basement |
Den |
|
|
14'10'' x 8'9'' |
|
Basement |
4pc Bathroom |
|
|
8'3'' x 4'9'' |
|
Basement |
Recreation Room |
|
|
12'3'' x 21'7'' |
|
Basement |
Family Room |
|
|
10'9'' x 24'3'' |
|
Main Level |
4pc Bathroom |
|
|
9'6'' x 5'1'' |
|
Main Level |
Bedroom |
|
|
9'8'' x 7'11'' |
|
Main Level |
Bedroom |
|
|
10'0'' x 7'6'' |
|
Main Level |
Primary Bedroom |
|
|
9'11'' x 7'11'' |
|
Main Level |
Sunroom |
|
|
23'6'' x 7'7'' |
|
Main Level |
Kitchen |
|
|
9'11'' x 10'4'' |
|
Main Level |
Living Room |
|
|
23'6'' x 7'7'' |
|
Main Level |
Dinette |
|
|
9'11'' x 9' |
|
Main Level |
3pc Bathroom |
|
|
11'4'' x 9'8'' |
|
Main Level |
Bedroom |
|
|
11'5'' x 19'5'' |
|
Main Level |
Dining Room |
|
|
10'11'' x 15'4'' |
|
Main Level |
Kitchen |
|
|
10'10'' x 14'8'' |
|
Main Level |
Great Room |
|
|
18' x 19'1'' |
|
Main Level |
Foyer |
|
|
9'3'' x 8'7'' |
https://www.realtor.ca/real-estate/26810797/1230-miriam-drive-unit-1-2-bracebridge

