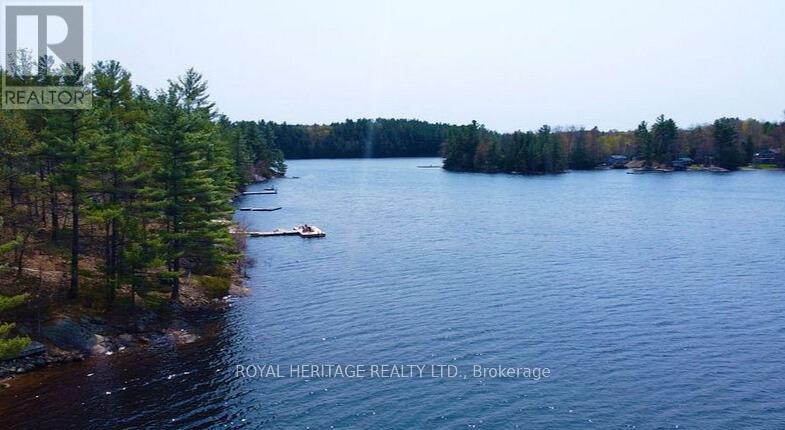3 Bedroom
1 Bathroom
Bungalow
Fireplace
Other
Waterfront
$599,000
Welcome to Gibson lake. This charming cottage provides all the comforts of home. Sitting on almost an acre of leased land, the western exposure means full sun and breathtaking sunsets. The lot is level, wide and offers lots of privacy. The cozy interior has an open concept kitchen/living room with propane stove and plenty of windows to enjoy views of the lake. Outside you'll find a private deck overlooking the lake with easy access to the water/ dock for all your waterfront activities. There is a large storage shed for all your toys but could easily serve also as a workshop. This cottage is move in ready. This family friendly lake is known for its fishing, swimming, watersports, boating, weekend volleyball/baseball and other activities organized by the Cottage Lake Association. Book your showing today. **** EXTRAS **** $500 annual road fee. Annual lease fee replaces municipal tax fee. (id:46274)
Property Details
|
MLS® Number
|
X11887510 |
|
Property Type
|
Single Family |
|
Community Name
|
Gibson |
|
CommunityFeatures
|
Fishing |
|
EquipmentType
|
Propane Tank |
|
Features
|
Level Lot, Wooded Area, Recreational |
|
ParkingSpaceTotal
|
6 |
|
RentalEquipmentType
|
Propane Tank |
|
Structure
|
Deck, Dock |
|
ViewType
|
Direct Water View |
|
WaterFrontType
|
Waterfront |
Building
|
BathroomTotal
|
1 |
|
BedroomsAboveGround
|
3 |
|
BedroomsTotal
|
3 |
|
Amenities
|
Fireplace(s) |
|
Appliances
|
Water Heater, Furniture |
|
ArchitecturalStyle
|
Bungalow |
|
ConstructionStyleAttachment
|
Detached |
|
ExteriorFinish
|
Wood |
|
FireplacePresent
|
Yes |
|
FireplaceTotal
|
1 |
|
FoundationType
|
Block |
|
HeatingFuel
|
Propane |
|
HeatingType
|
Other |
|
StoriesTotal
|
1 |
|
Type
|
House |
Land
|
AccessType
|
Year-round Access, Private Docking |
|
Acreage
|
No |
|
Sewer
|
Septic System |
|
SizeDepth
|
275 Ft ,9 In |
|
SizeFrontage
|
150 Ft |
|
SizeIrregular
|
150 X 275.8 Ft |
|
SizeTotalText
|
150 X 275.8 Ft |
Rooms
| Level |
Type |
Length |
Width |
Dimensions |
|
Main Level |
Sunroom |
4.87 m |
3.35 m |
4.87 m x 3.35 m |
|
Main Level |
Kitchen |
4.26 m |
2.13 m |
4.26 m x 2.13 m |
|
Main Level |
Eating Area |
3.05 m |
2.13 m |
3.05 m x 2.13 m |
|
Main Level |
Living Room |
6.1 m |
5.18 m |
6.1 m x 5.18 m |
|
Main Level |
Primary Bedroom |
3.35 m |
2.13 m |
3.35 m x 2.13 m |
|
Main Level |
Bedroom 2 |
3.35 m |
2.13 m |
3.35 m x 2.13 m |
|
Main Level |
Bedroom 3 |
2.74 m |
2.43 m |
2.74 m x 2.43 m |
Utilities
|
Electricity Connected
|
Connected |
https://www.realtor.ca/real-estate/27726023/1212-6-wahta-2-road-georgian-bay-gibson-gibson












