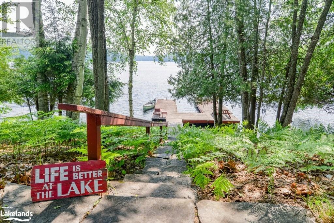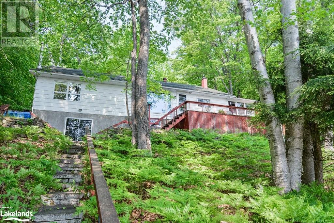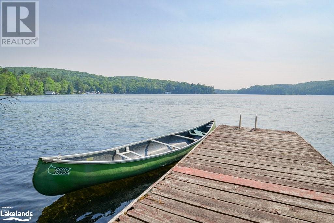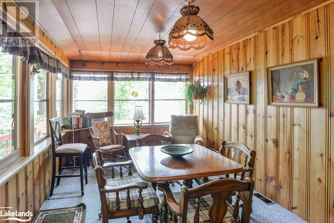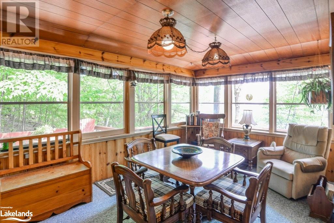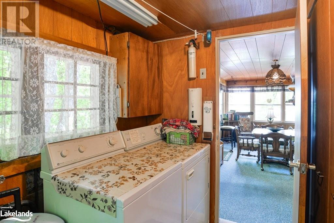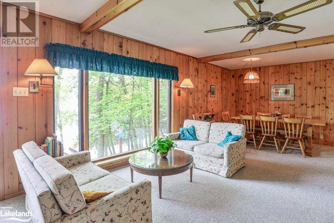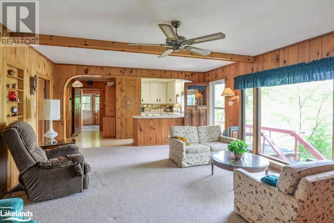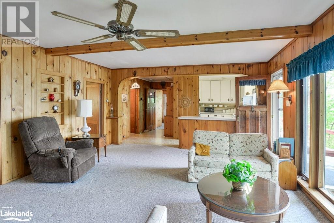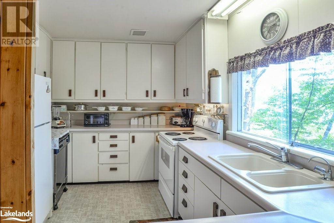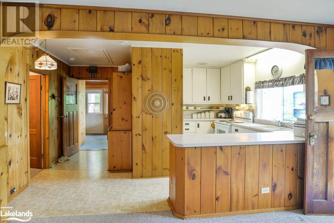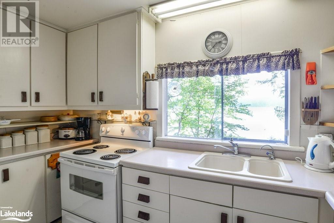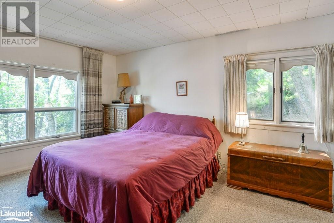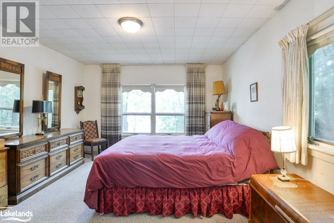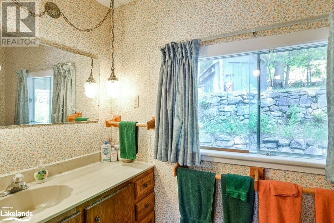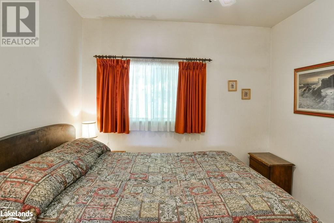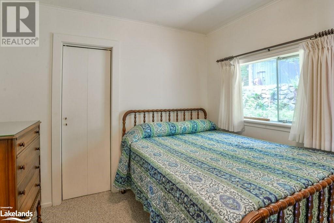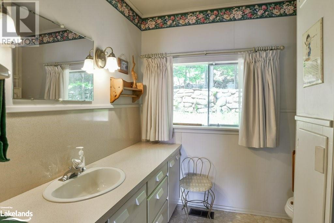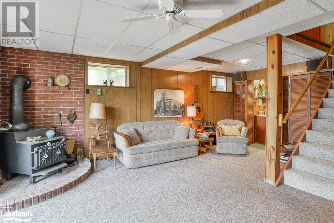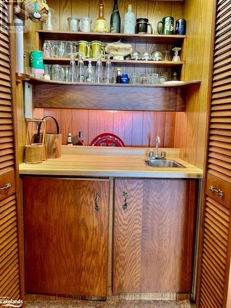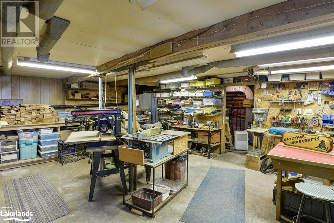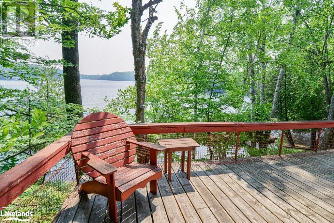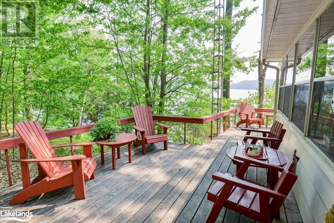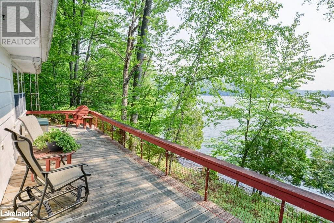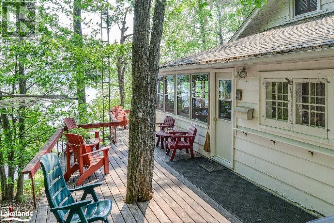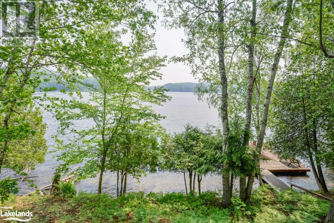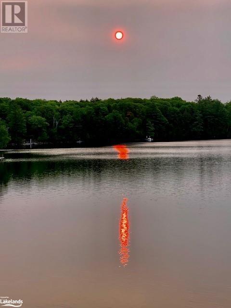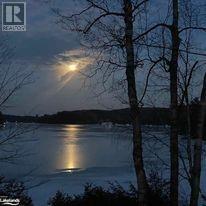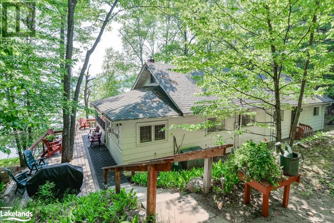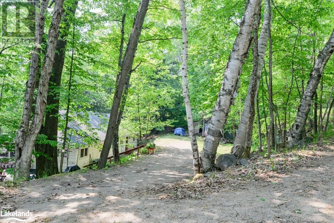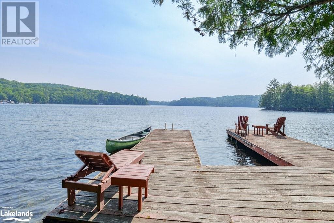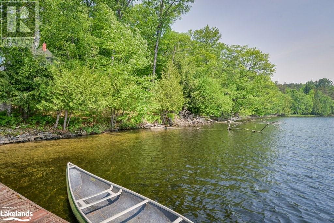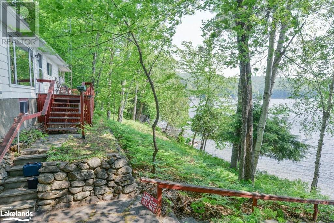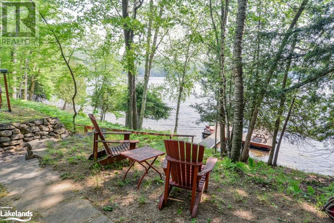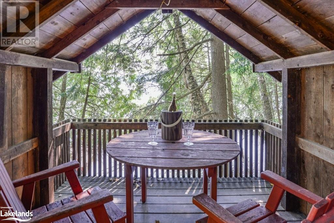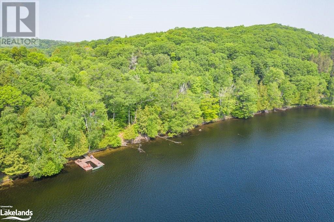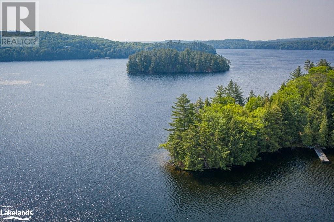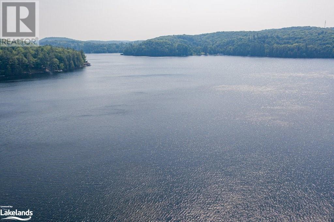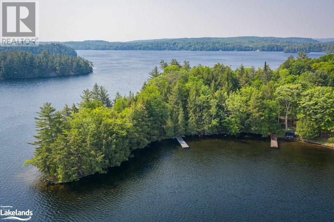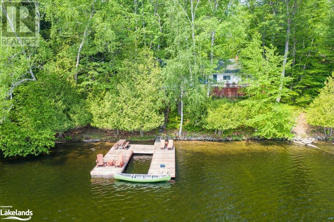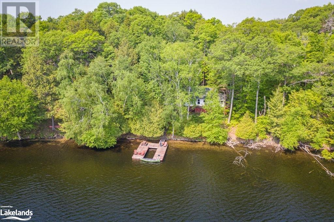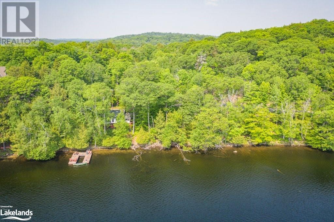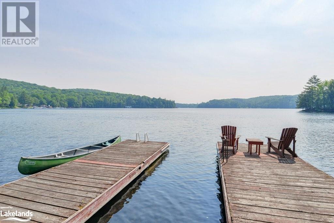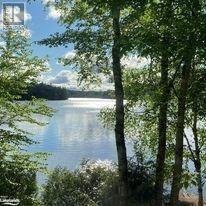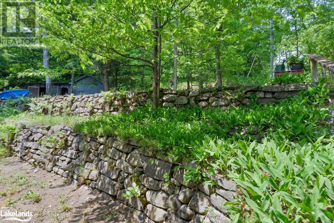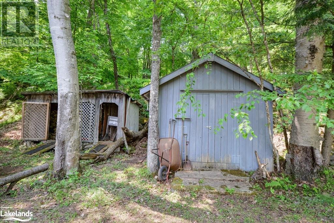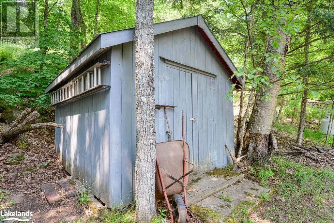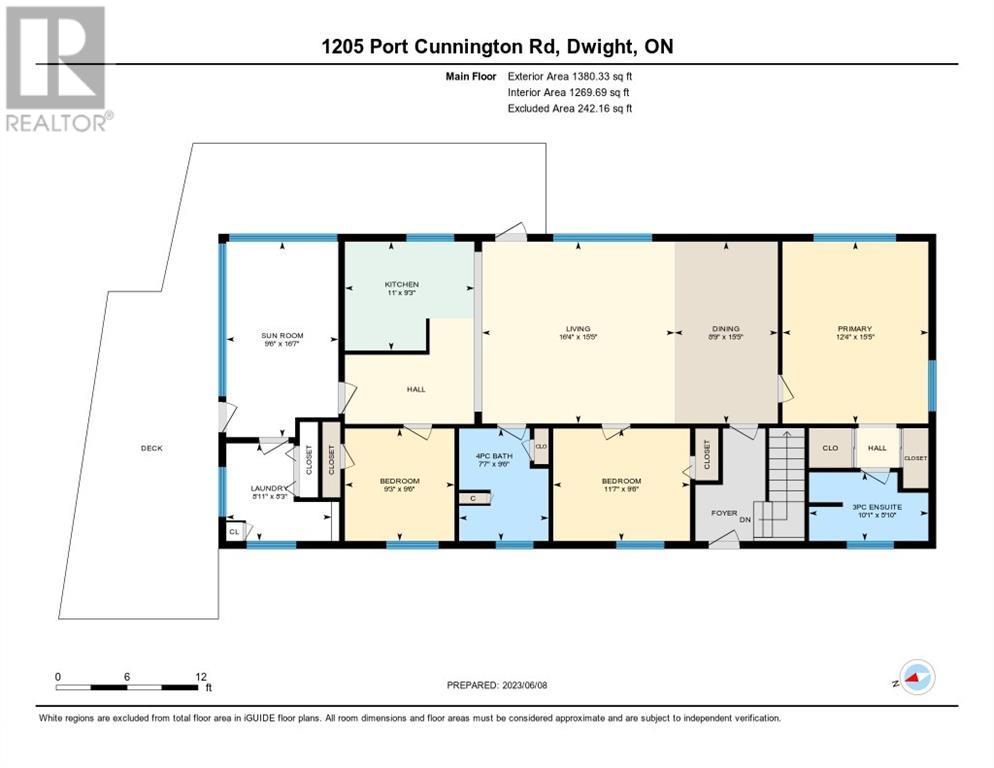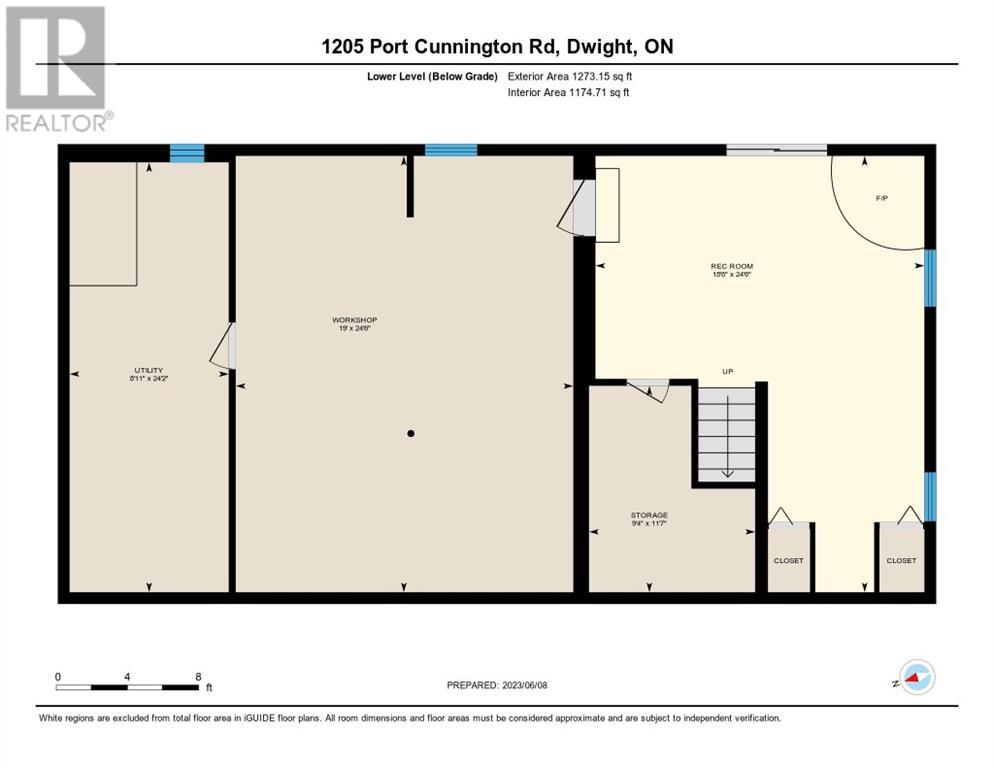3 Bedroom
2 Bathroom
1833 sqft
Bungalow
Fireplace
None
Forced Air
Waterfront
$1,350,000
Enjoy Algonquin Park style serenity of this warm traditional 4 season family home or cottage, nestled privately amongst the trees on beautiful Lake of Bays. The sunrises are spectacular and the child friendly waterfront is private with a sandy shoreline that is perfect for swimming or launching your canoe. Imagine lounging on your oversized two finger docks in your favorite Muskoka chair, enjoying the beautiful vistas and natural sounds over the lake. This 3 bedroom - 2 bathroom cottage has an open concept kitchen, living-room and dining room, offering open views across Haystack Bay. The kitchen is extremely functional with loads of cupboard space and ample counter space for meal preparation. The living room - dining room is the ultimate family gathering location with plenty of open space. The Primary bedroom has stellar views of the lake and comes with an 3 piece ensuite bathroom and separate large his and her closets. The classic pine lined Muskoka Room is the perfect place to read a book or to connect with the outdoors. The partially finished basement has a cozy family room with a wet bar and pantry and a separate entrance to a large workshop. The lower level has excellent development potential and comes complete with a walk out patio door leading out to the waterfront. It is time to turn your waterfront dreams into reality. (id:46274)
Property Details
|
MLS® Number
|
40550739 |
|
Property Type
|
Single Family |
|
AmenitiesNearBy
|
Place Of Worship, Schools |
|
CommunityFeatures
|
School Bus |
|
EquipmentType
|
Propane Tank |
|
Features
|
Country Residential |
|
ParkingSpaceTotal
|
8 |
|
RentalEquipmentType
|
Propane Tank |
|
Structure
|
Shed |
|
ViewType
|
Lake View |
|
WaterFrontName
|
Lake Of Bays |
|
WaterFrontType
|
Waterfront |
Building
|
BathroomTotal
|
2 |
|
BedroomsAboveGround
|
3 |
|
BedroomsTotal
|
3 |
|
Appliances
|
Dishwasher, Dryer, Refrigerator, Stove, Washer, Window Coverings |
|
ArchitecturalStyle
|
Bungalow |
|
BasementDevelopment
|
Partially Finished |
|
BasementType
|
Full (partially Finished) |
|
ConstructionMaterial
|
Wood Frame |
|
ConstructionStyleAttachment
|
Detached |
|
CoolingType
|
None |
|
ExteriorFinish
|
Wood, Hardboard |
|
FireplacePresent
|
Yes |
|
FireplaceTotal
|
1 |
|
Fixture
|
Ceiling Fans |
|
FoundationType
|
Block |
|
HeatingType
|
Forced Air |
|
StoriesTotal
|
1 |
|
SizeInterior
|
1833 Sqft |
|
Type
|
House |
|
UtilityWater
|
Lake/river Water Intake |
Land
|
AccessType
|
Road Access |
|
Acreage
|
No |
|
LandAmenities
|
Place Of Worship, Schools |
|
Sewer
|
Septic System |
|
SizeFrontage
|
93 Ft |
|
SizeTotalText
|
Under 1/2 Acre |
|
SurfaceWater
|
Lake |
|
ZoningDescription
|
Wr |
Rooms
| Level |
Type |
Length |
Width |
Dimensions |
|
Lower Level |
Pantry |
|
|
9'4'' x 11'7'' |
|
Lower Level |
Workshop |
|
|
19'0'' x 24'6'' |
|
Lower Level |
Utility Room |
|
|
8'11'' x 24'2'' |
|
Lower Level |
Family Room |
|
|
18'6'' x 24'6'' |
|
Main Level |
4pc Bathroom |
|
|
9'6'' x 7'7'' |
|
Main Level |
Bedroom |
|
|
9'6'' x 9'3'' |
|
Main Level |
Bedroom |
|
|
9'6'' x 11'7'' |
|
Main Level |
Full Bathroom |
|
|
5'10'' x 1' |
|
Main Level |
Primary Bedroom |
|
|
15'5'' x 12'4'' |
|
Main Level |
Dining Room |
|
|
15'5'' x 8'9'' |
|
Main Level |
Living Room |
|
|
15'5'' x 16'4'' |
|
Main Level |
Kitchen |
|
|
9'3'' x 11'0'' |
|
Main Level |
Sunroom |
|
|
16'7'' x 9'6'' |
|
Main Level |
Laundry Room |
|
|
8'3'' x 8'11'' |
Utilities
https://www.realtor.ca/real-estate/26645401/1205-port-cunnington-road-dwight

