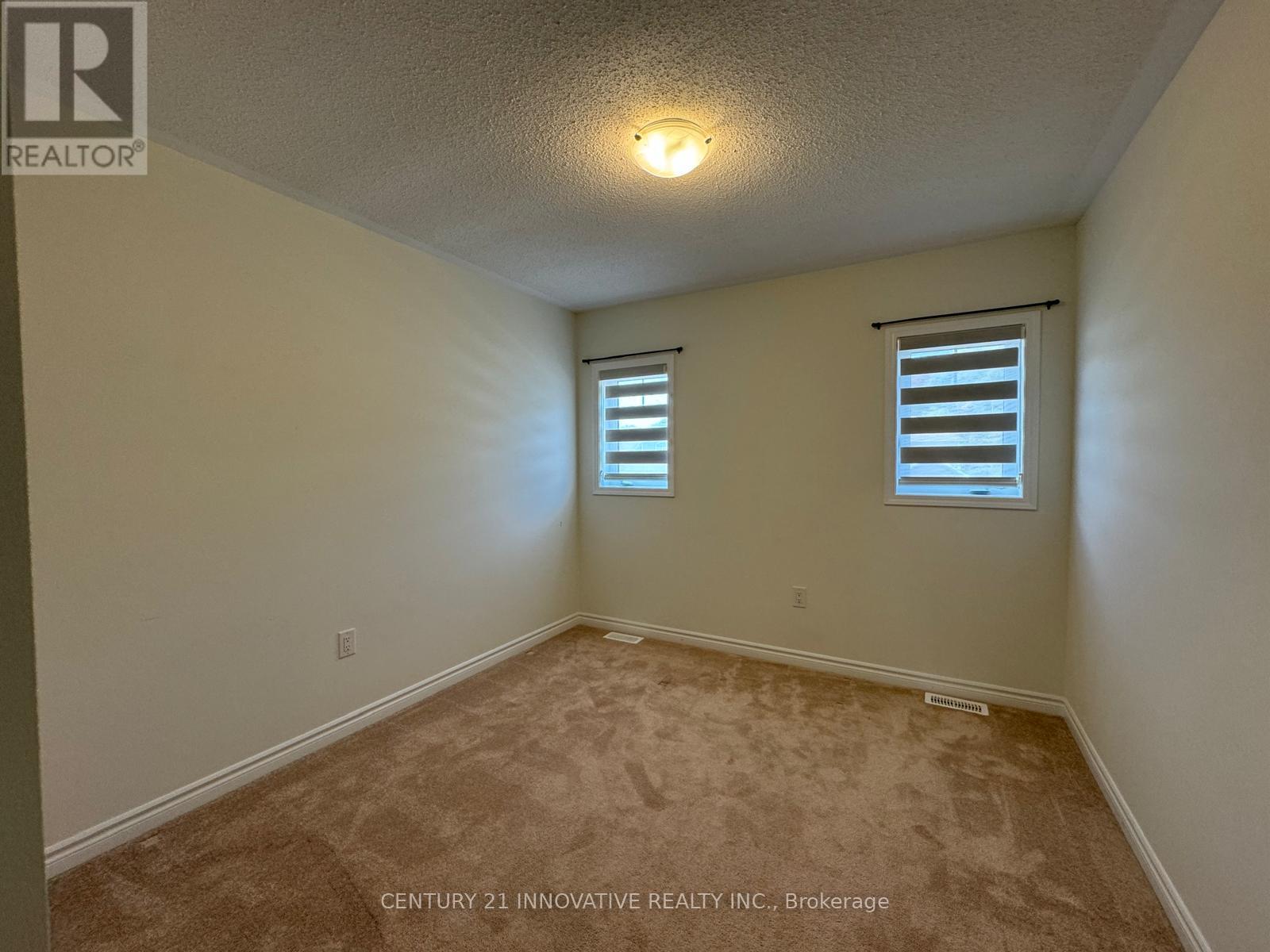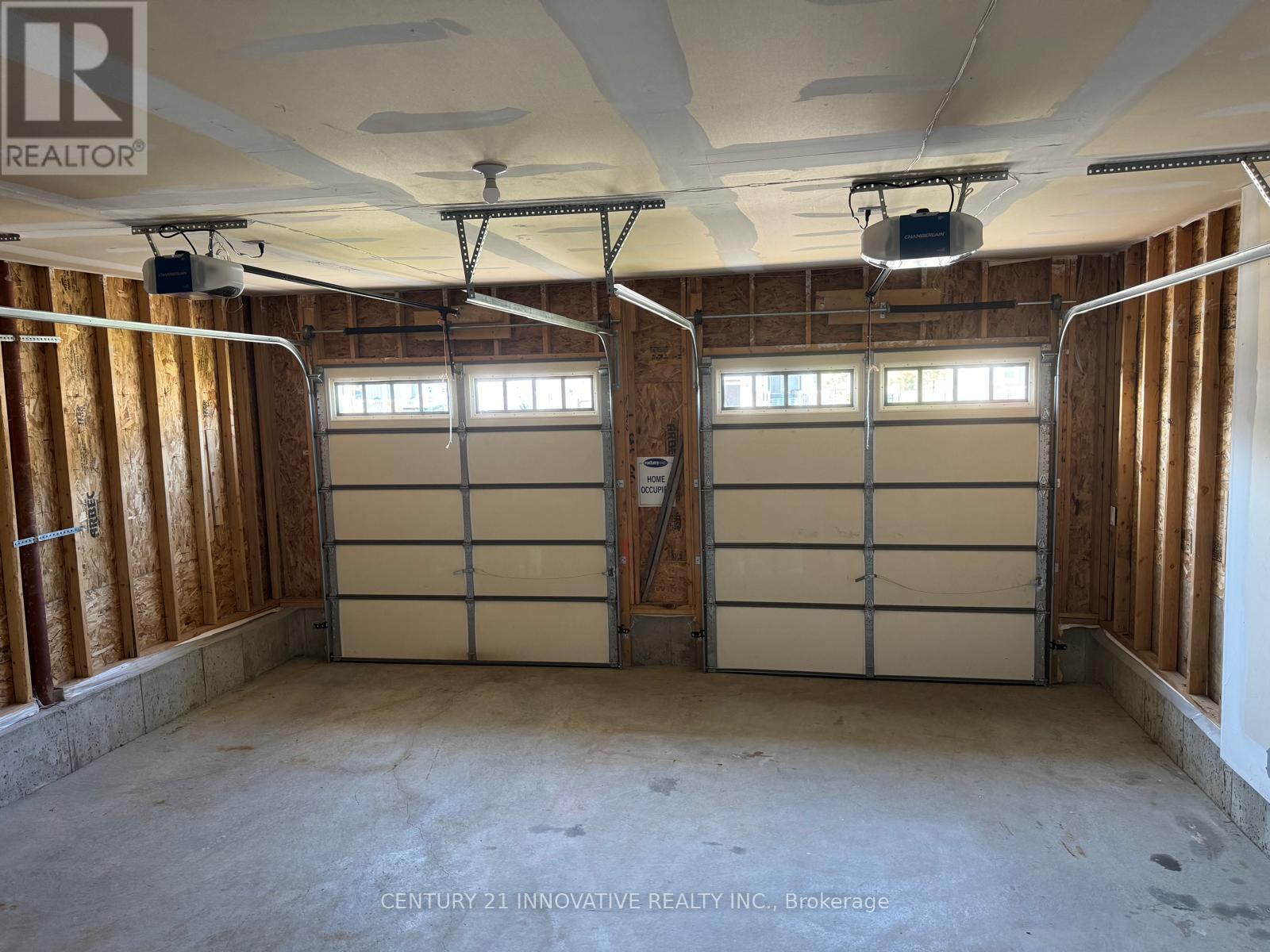3 Bedroom
3 Bathroom
Fireplace
Central Air Conditioning
Forced Air
$2,995 Monthly
A Beautiful House for Lease. 3 Bedrooms and 2.5 Bathrooms, Hardwood Flooring except tile area. 2 Car Garage with extended driveway. Close to schools, community Centre, Is located in good neighbourhood. **** EXTRAS **** Fridge, Stove, Dish Washer, Washer, Dryer, CAC, Window Coverings. (id:46274)
Property Details
|
MLS® Number
|
X9365529 |
|
Property Type
|
Single Family |
|
Features
|
In Suite Laundry |
|
ParkingSpaceTotal
|
4 |
Building
|
BathroomTotal
|
3 |
|
BedroomsAboveGround
|
3 |
|
BedroomsTotal
|
3 |
|
BasementType
|
Full |
|
ConstructionStyleAttachment
|
Detached |
|
CoolingType
|
Central Air Conditioning |
|
ExteriorFinish
|
Vinyl Siding |
|
FireplacePresent
|
Yes |
|
FoundationType
|
Concrete |
|
HalfBathTotal
|
1 |
|
HeatingFuel
|
Natural Gas |
|
HeatingType
|
Forced Air |
|
StoriesTotal
|
2 |
|
Type
|
House |
|
UtilityWater
|
Municipal Water |
Parking
Land
|
Acreage
|
No |
|
Sewer
|
Sanitary Sewer |
|
SizeDepth
|
130 Ft ,9 In |
|
SizeFrontage
|
51 Ft ,1 In |
|
SizeIrregular
|
51.13 X 130.75 Ft ; 130.75ft X 51.13ftx130.81ftx51.11ft |
|
SizeTotalText
|
51.13 X 130.75 Ft ; 130.75ft X 51.13ftx130.81ftx51.11ft |
Rooms
| Level |
Type |
Length |
Width |
Dimensions |
|
Second Level |
Primary Bedroom |
4.02 m |
4.17 m |
4.02 m x 4.17 m |
|
Second Level |
Bedroom 2 |
3.04 m |
2.76 m |
3.04 m x 2.76 m |
|
Second Level |
Bedroom 3 |
3.04 m |
3.2 m |
3.04 m x 3.2 m |
|
Main Level |
Great Room |
4.6 m |
4.23 m |
4.6 m x 4.23 m |
|
Main Level |
Kitchen |
4.29 m |
3.53 m |
4.29 m x 3.53 m |
|
Main Level |
Eating Area |
4.29 m |
2.37 m |
4.29 m x 2.37 m |
https://www.realtor.ca/real-estate/27460585/12-browning-boulevard-bracebridge













