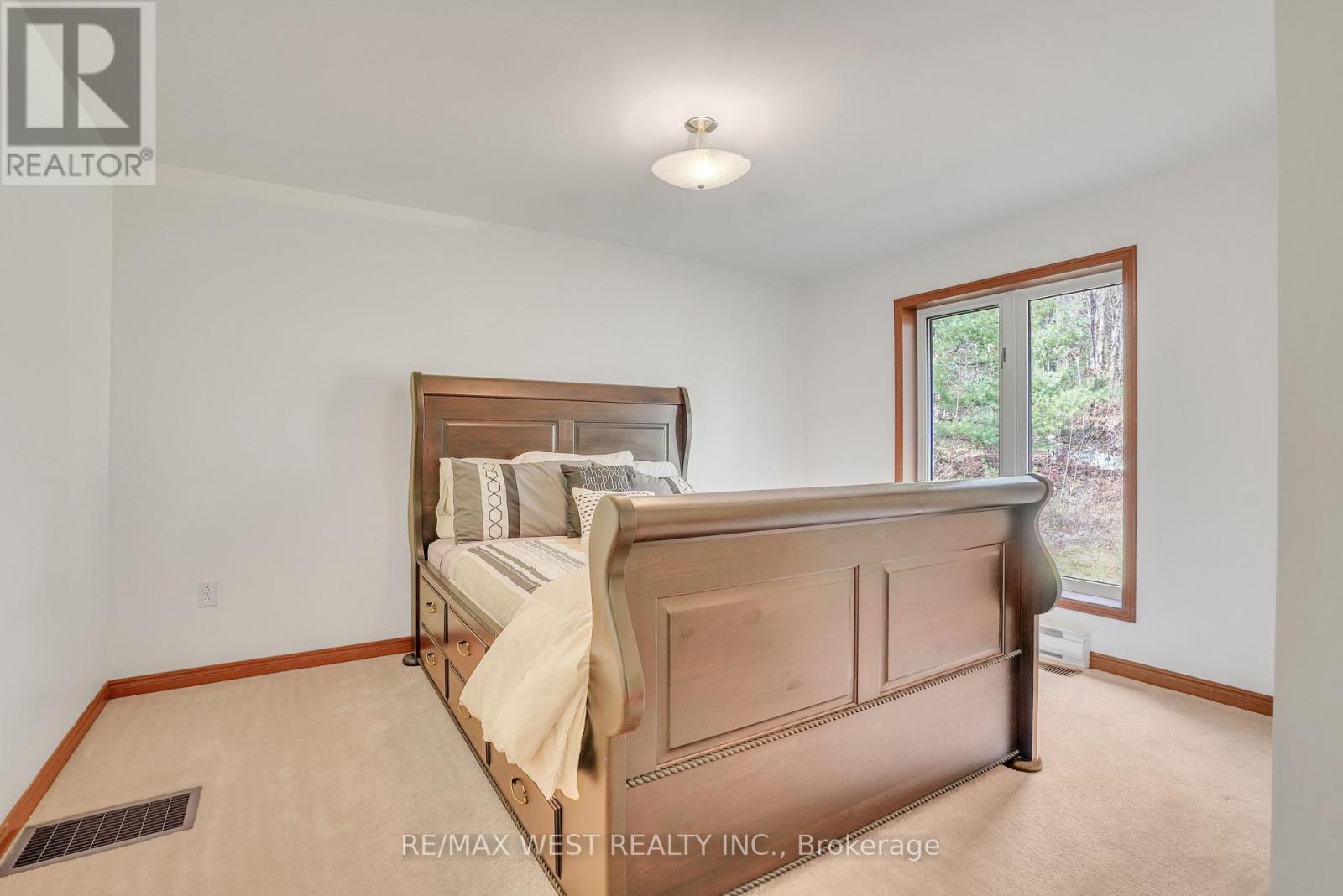3 Bedroom
2 Bathroom
1099.9909 - 1499.9875 sqft
Bungalow
Fireplace
Forced Air
Acreage
$1,300,000
Escape to 74 acres of private paradise, just minutes from town. This stunning Viceroy home features 3 spacious bedrooms, 2 baths, and soaring vaulted ceilings in the open-concept living area. Recent upgrades make this home move-in ready. The full, partially finished basement offers future development potential. Step outside to a huge wraparound deck, built strong enough for a hot tub, and enjoy a serene creek, waterfall, and trails. A drilled well provides exceptional water quality. The dream garage offers 2,000+ sq. ft. of space, with 18-foot doors (one 14 feet high) for large equipment, plus a loft for extra storage or future development. A solid 3-run dog kennel can easily be converted. Walk to the public beach, boat launch, and nearby golf clubs. This property is packed with potential and offers the perfect blend of nature and convenience. Come see it for yourself! (id:46274)
Property Details
|
MLS® Number
|
X10415864 |
|
Property Type
|
Single Family |
|
AmenitiesNearBy
|
Beach, Marina |
|
CommunityFeatures
|
School Bus |
|
Features
|
Irregular Lot Size, Rolling |
|
ParkingSpaceTotal
|
15 |
|
Structure
|
Deck, Porch |
Building
|
BathroomTotal
|
2 |
|
BedroomsAboveGround
|
3 |
|
BedroomsTotal
|
3 |
|
Appliances
|
Water Heater, Furniture |
|
ArchitecturalStyle
|
Bungalow |
|
BasementDevelopment
|
Partially Finished |
|
BasementFeatures
|
Separate Entrance |
|
BasementType
|
N/a (partially Finished) |
|
ConstructionStyleAttachment
|
Detached |
|
ExteriorFinish
|
Vinyl Siding |
|
FireplacePresent
|
Yes |
|
FireplaceType
|
Woodstove |
|
FoundationType
|
Block, Concrete |
|
HeatingFuel
|
Propane |
|
HeatingType
|
Forced Air |
|
StoriesTotal
|
1 |
|
SizeInterior
|
1099.9909 - 1499.9875 Sqft |
|
Type
|
House |
Parking
Land
|
AccessType
|
Year-round Access |
|
Acreage
|
Yes |
|
LandAmenities
|
Beach, Marina |
|
Sewer
|
Septic System |
|
SizeDepth
|
3300 Ft |
|
SizeFrontage
|
600 Ft |
|
SizeIrregular
|
600 X 3300 Ft |
|
SizeTotalText
|
600 X 3300 Ft|50 - 100 Acres |
|
SurfaceWater
|
Lake/pond |
|
ZoningDescription
|
Ru |
Rooms
| Level |
Type |
Length |
Width |
Dimensions |
|
Main Level |
Living Room |
7.67 m |
4.09 m |
7.67 m x 4.09 m |
|
Main Level |
Kitchen |
4.01 m |
3.23 m |
4.01 m x 3.23 m |
|
Main Level |
Dining Room |
4.01 m |
2.51 m |
4.01 m x 2.51 m |
|
Main Level |
Primary Bedroom |
4.17 m |
3.4 m |
4.17 m x 3.4 m |
|
Main Level |
Bedroom 2 |
3.91 m |
3.73 m |
3.91 m x 3.73 m |
|
Main Level |
Bedroom 3 |
2.9 m |
2.7 m |
2.9 m x 2.7 m |
Utilities
https://www.realtor.ca/real-estate/27634779/1183-echo-lake-road-lake-of-bays


















