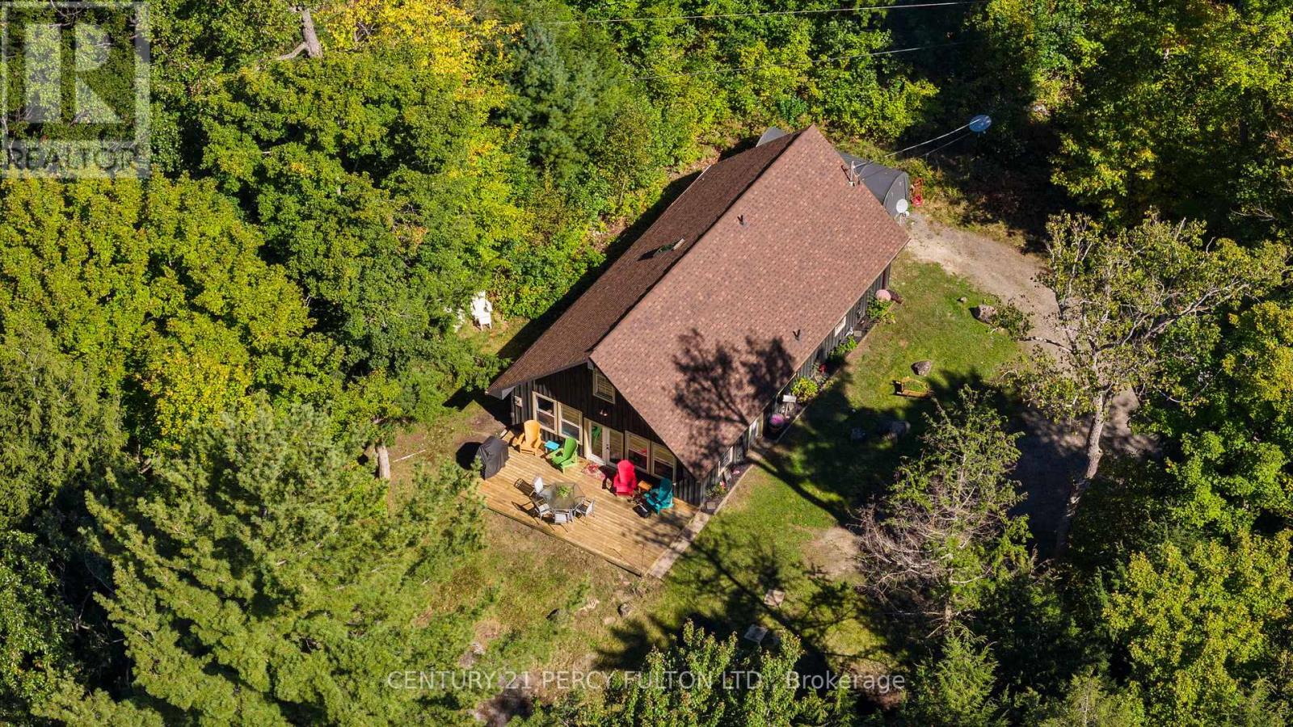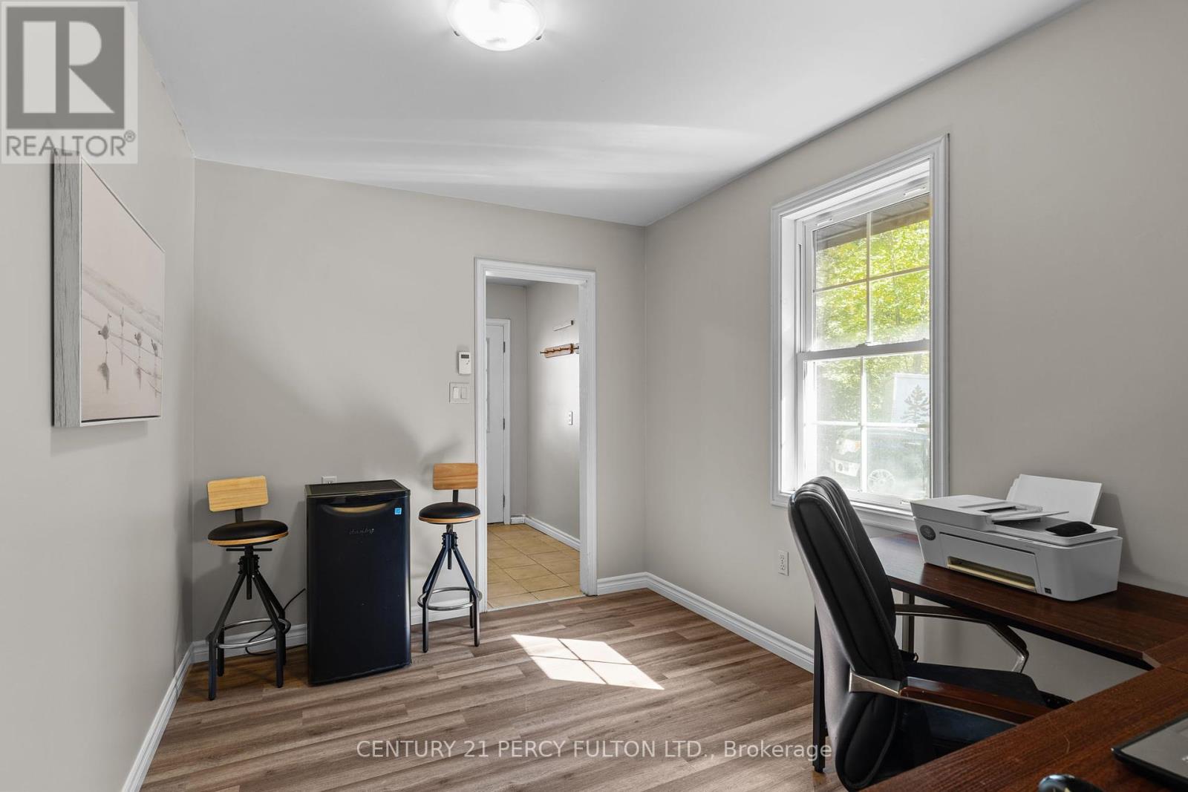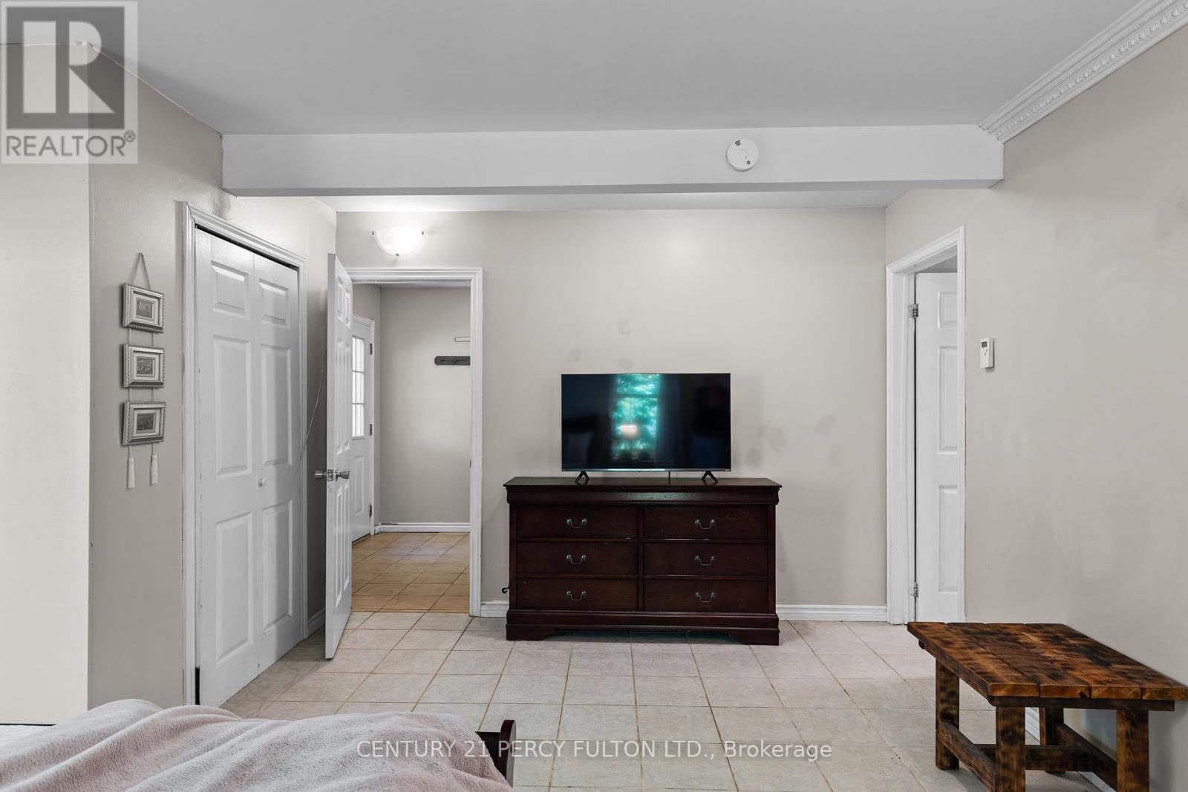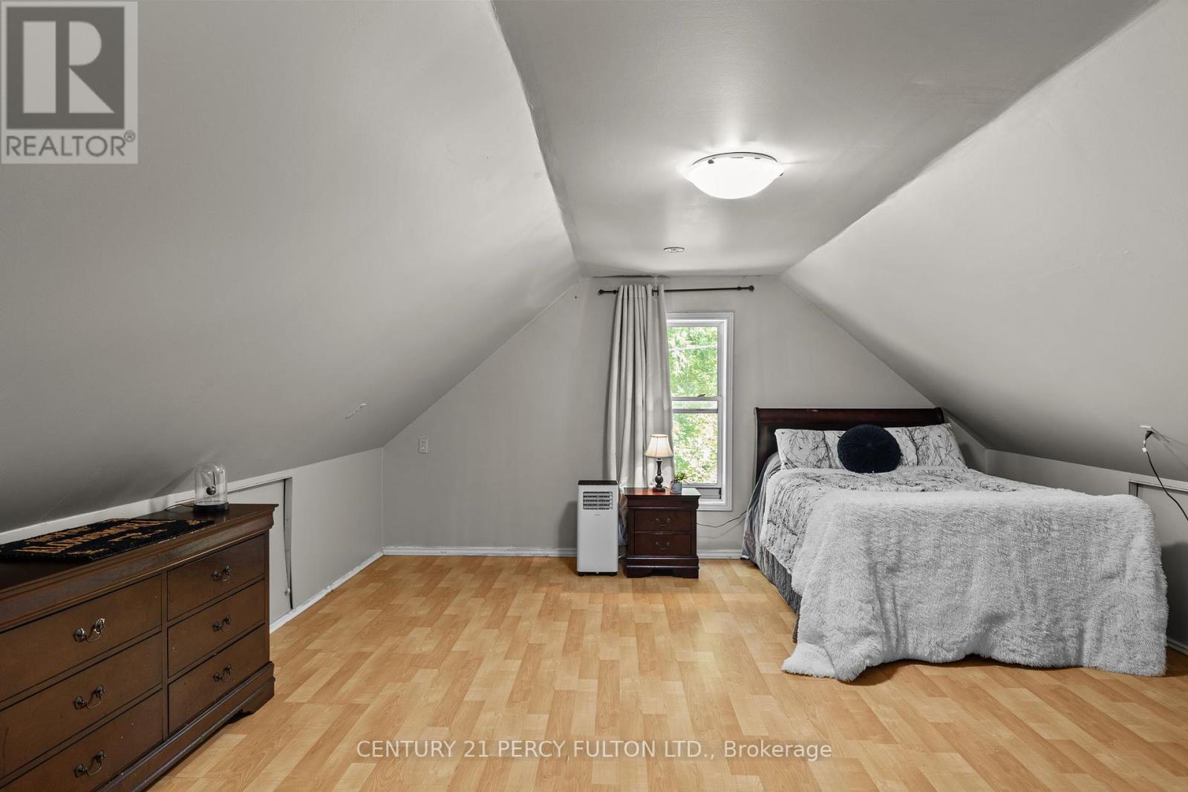3 Bedroom
2 Bathroom
Fireplace
Window Air Conditioner, Air Exchanger
Radiant Heat
Acreage
$899,000
Nestled On 5.22 Acres Of Pristine Waterfront Land, This Beautiful All-Season Home With South West Vistas Offers A Serene Escape With Stunning Views Of Butterfly Lake. Perched On A Gentle Hill, The Property Enjoys Direct Lake Access, Providing An Idyllic Setting For Nature Lovers. Though There Are Neighbours, The Mature Trees And Thoughtful Landscaping Create A Sense Of Privacy And Peace. The Open-Concept Design Features Soaring Vaulted Ceilings With Exposed Wood, Giving The Living Space A Rustic Yet Elegant Charm. Large Windows Flood The Home With Natural Light, Framing Picturesque Views Of The Lake And Surroundings. The Main-Floor Primary Bedroom Offers The Ease Of Single-level Living Or Separate In-Law Suite With A Private Entrance, While The Loft Above Provides Extra Space For A Bedroom And Office. A Cozy Vermont Castings Propane Fireplace Anchors The Living Room, Creating A Warm, Inviting Atmosphere. Welcome To A Home Where Every Season Brings New Beauty, And Every Day Feels Like A Getaway! **** EXTRAS **** All ELF's, Built In Microwave, Propane Oven, Fridge, Radiant Heated Floors, Roof Shingles 2004, Propane Fireplace & All Window Coverings. Propane Tank (Rental). (id:46274)
Property Details
|
MLS® Number
|
X10407447 |
|
Property Type
|
Single Family |
|
AmenitiesNearBy
|
Beach |
|
Features
|
Wooded Area, Sloping, Partially Cleared, Carpet Free, Guest Suite, In-law Suite |
|
ParkingSpaceTotal
|
4 |
|
Structure
|
Dock |
Building
|
BathroomTotal
|
2 |
|
BedroomsAboveGround
|
3 |
|
BedroomsTotal
|
3 |
|
Appliances
|
Water Heater - Tankless, Water Heater |
|
ConstructionStyleAttachment
|
Detached |
|
CoolingType
|
Window Air Conditioner, Air Exchanger |
|
ExteriorFinish
|
Wood |
|
FireplacePresent
|
Yes |
|
FlooringType
|
Vinyl, Ceramic, Concrete, Laminate |
|
FoundationType
|
Poured Concrete |
|
HalfBathTotal
|
1 |
|
HeatingFuel
|
Propane |
|
HeatingType
|
Radiant Heat |
|
StoriesTotal
|
1 |
|
Type
|
House |
Land
|
AccessType
|
Private Docking |
|
Acreage
|
Yes |
|
LandAmenities
|
Beach |
|
Sewer
|
Septic System |
|
SizeDepth
|
658 Ft ,9 In |
|
SizeFrontage
|
369 Ft ,6 In |
|
SizeIrregular
|
369.55 X 658.79 Ft ; 369.55 X 682.23 & 380.36 X 658.79 |
|
SizeTotalText
|
369.55 X 658.79 Ft ; 369.55 X 682.23 & 380.36 X 658.79|5 - 9.99 Acres |
Rooms
| Level |
Type |
Length |
Width |
Dimensions |
|
Main Level |
Living Room |
3.9 m |
5.2 m |
3.9 m x 5.2 m |
|
Main Level |
Dining Room |
3.7 m |
4 m |
3.7 m x 4 m |
|
Main Level |
Kitchen |
4 m |
4.1 m |
4 m x 4.1 m |
|
Main Level |
Office |
2.6 m |
3.6 m |
2.6 m x 3.6 m |
|
Main Level |
Primary Bedroom |
4.9 m |
4 m |
4.9 m x 4 m |
|
Main Level |
Laundry Room |
3.3 m |
1.8 m |
3.3 m x 1.8 m |
|
Main Level |
Foyer |
2.6 m |
2.2 m |
2.6 m x 2.2 m |
|
Main Level |
Bedroom 2 |
3.3 m |
2.8 m |
3.3 m x 2.8 m |
|
Upper Level |
Bedroom 3 |
4.7 m |
5.8 m |
4.7 m x 5.8 m |
|
Upper Level |
Loft |
5.1 m |
4.3 m |
5.1 m x 4.3 m |
Utilities
|
Electricity Connected
|
Connected |
|
Telephone
|
Nearby |
https://www.realtor.ca/real-estate/27616555/1150-whites-road-muskoka-lakes



































