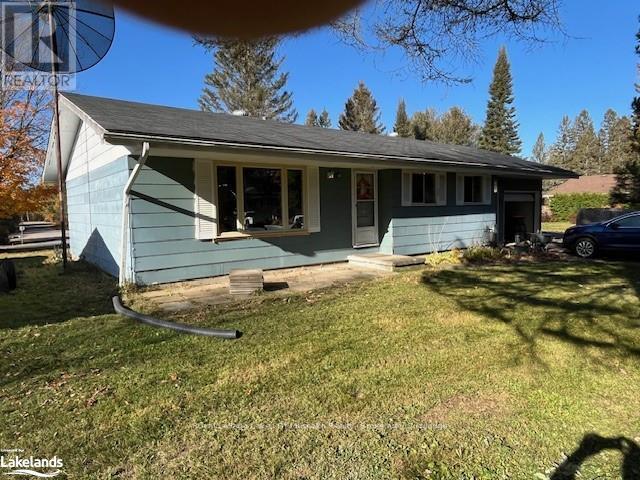3 Bedroom
1 Bathroom
Bungalow
Forced Air
$359,900
Want to be on the edge of town yet still close to the town amenities this home is\r\ncalling out to you.\r\nLarger lot gives you that little bit more of open space, single car garage with\r\nwork bench to do your own repairs. 3 bedrooms plus a den or office to work from\r\nhome or just to get away. The family room is cozy place toc url up with a good book\r\nor hide on a cold winter's evening\r\nWalking distance to the public school, medical center and downtown core, Great\r\nneighborhood. (id:46274)
Property Details
|
MLS® Number
|
X10437217 |
|
Property Type
|
Single Family |
|
Community Name
|
South River |
|
Equipment Type
|
Water Heater |
|
Features
|
Sloping, Level |
|
Parking Space Total
|
2 |
|
Rental Equipment Type
|
Water Heater |
|
Structure
|
Deck |
Building
|
Bathroom Total
|
1 |
|
Bedrooms Above Ground
|
3 |
|
Bedrooms Total
|
3 |
|
Amenities
|
Fireplace(s) |
|
Architectural Style
|
Bungalow |
|
Basement Development
|
Finished |
|
Basement Type
|
Full (finished) |
|
Construction Style Attachment
|
Detached |
|
Foundation Type
|
Block |
|
Heating Fuel
|
Natural Gas |
|
Heating Type
|
Forced Air |
|
Stories Total
|
1 |
|
Type
|
House |
|
Utility Water
|
Municipal Water |
Parking
Land
|
Access Type
|
Year-round Access |
|
Acreage
|
No |
|
Sewer
|
Septic System |
|
Size Depth
|
145 Ft |
|
Size Frontage
|
80 Ft |
|
Size Irregular
|
80 X 145 Ft |
|
Size Total Text
|
80 X 145 Ft|under 1/2 Acre |
|
Zoning Description
|
Residential |
Rooms
| Level |
Type |
Length |
Width |
Dimensions |
|
Basement |
Den |
3.61 m |
2.74 m |
3.61 m x 2.74 m |
|
Basement |
Family Room |
5.69 m |
3.81 m |
5.69 m x 3.81 m |
|
Basement |
Utility Room |
5.87 m |
2.74 m |
5.87 m x 2.74 m |
|
Main Level |
Other |
5.99 m |
2.74 m |
5.99 m x 2.74 m |
|
Main Level |
Living Room |
5.33 m |
3.61 m |
5.33 m x 3.61 m |
|
Main Level |
Primary Bedroom |
4.17 m |
3.23 m |
4.17 m x 3.23 m |
|
Main Level |
Bedroom |
3.1 m |
3.02 m |
3.1 m x 3.02 m |
|
Main Level |
Bedroom |
4.14 m |
2.74 m |
4.14 m x 2.74 m |
Utilities
https://www.realtor.ca/real-estate/27557356/11-kilpper-drive-south-river-south-river











