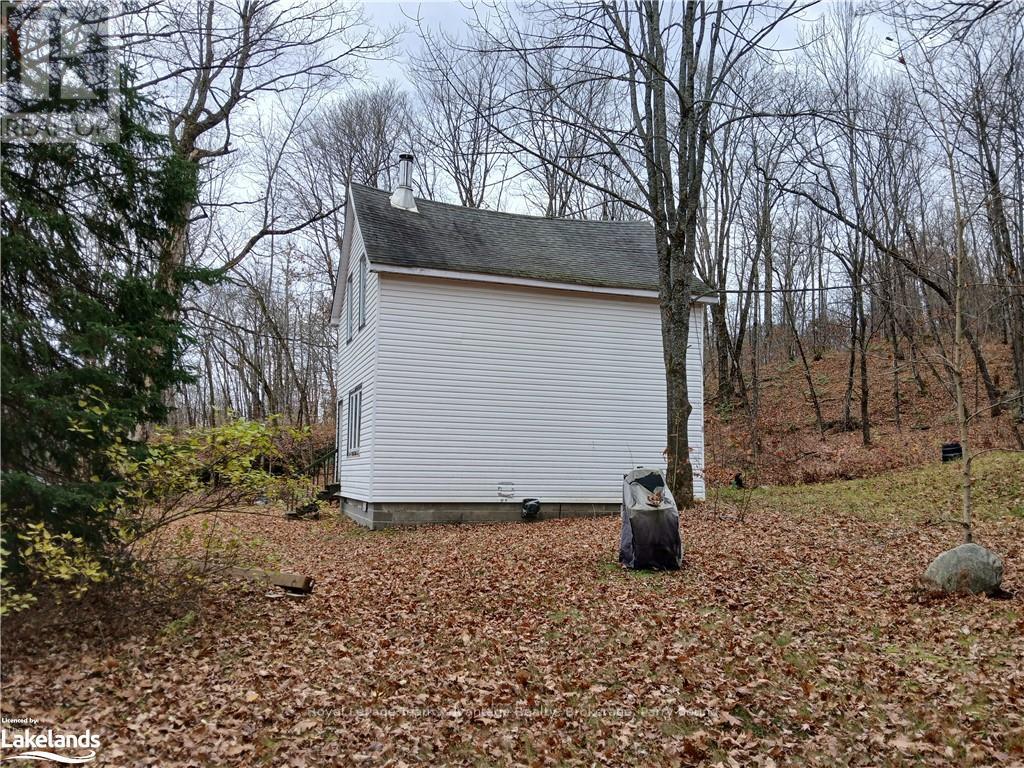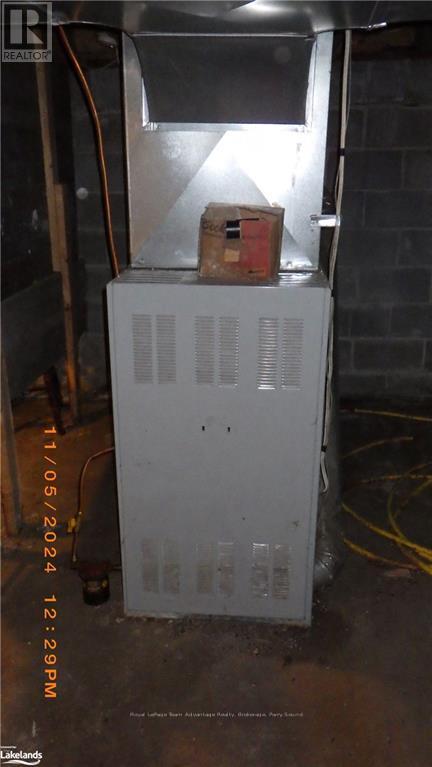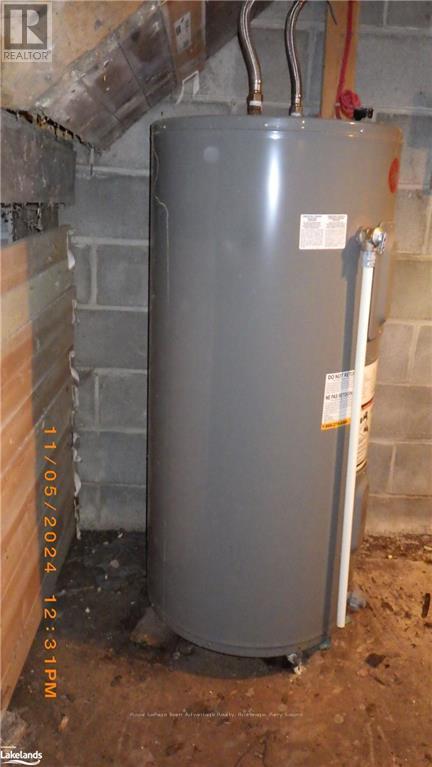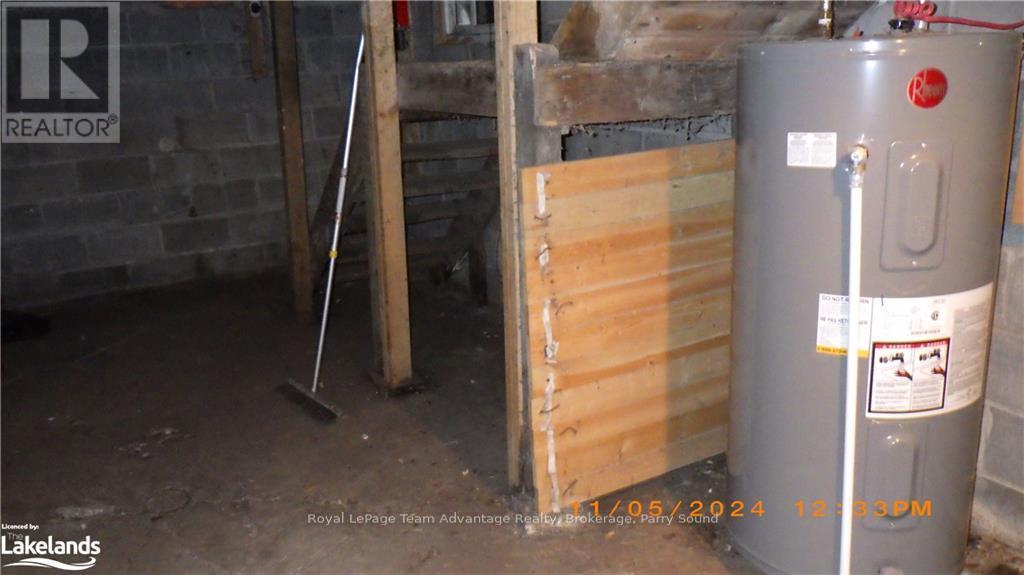1 Bedroom
1 Bathroom
Fireplace
Forced Air
Acreage
$299,900
Rural home in need of significant upgrades and refinishing. Property is 6.5 acres with Blackstone/Crane Lake Road as south border located just south of the CNR/CPR railroad crossing. House has been left vacant for many years and is showing it's neglect. Full size concrete block basement with outside access from main floor. Septic paperwork indicates installed and approved 1995. There's a dug well on site with claims of it being ""artesian well"". Short commute to Parry Sound, 10 minutes, short walk to beach parkette and public launch on First Lake. Attractive building site on top of the knoll with elevated western or southern exposures.\r\nNOTE: Property being Sold 'As Is, Where Is' with no warranties expressed or implied being made by the Seller. (id:46274)
Property Details
|
MLS® Number
|
X10437914 |
|
Property Type
|
Single Family |
|
EquipmentType
|
None |
|
Features
|
Wooded Area, Rocky, Sloping, Rolling, Wetlands, Marsh, Hilly |
|
ParkingSpaceTotal
|
6 |
|
RentalEquipmentType
|
None |
Building
|
BathroomTotal
|
1 |
|
BedroomsAboveGround
|
1 |
|
BedroomsTotal
|
1 |
|
BasementDevelopment
|
Unfinished |
|
BasementFeatures
|
Walk Out |
|
BasementType
|
N/a (unfinished) |
|
ConstructionStyleAttachment
|
Detached |
|
ExteriorFinish
|
Vinyl Siding |
|
FireplacePresent
|
Yes |
|
FireplaceType
|
Free Standing Metal |
|
FoundationType
|
Block |
|
HeatingFuel
|
Oil |
|
HeatingType
|
Forced Air |
|
StoriesTotal
|
2 |
|
Type
|
House |
Land
|
AccessType
|
Year-round Access |
|
Acreage
|
Yes |
|
SizeDepth
|
362 Ft |
|
SizeFrontage
|
909 Ft |
|
SizeIrregular
|
909 X 362 Ft |
|
SizeTotalText
|
909 X 362 Ft|5 - 9.99 Acres |
|
ZoningDescription
|
Rr/ep |
Rooms
| Level |
Type |
Length |
Width |
Dimensions |
|
Second Level |
Loft |
3.66 m |
4.27 m |
3.66 m x 4.27 m |
|
Main Level |
Other |
3.96 m |
4.27 m |
3.96 m x 4.27 m |
|
Main Level |
Kitchen |
2.9 m |
2.9 m |
2.9 m x 2.9 m |
|
Main Level |
Bathroom |
2.5 m |
2.5 m |
2.5 m x 2.5 m |
|
Main Level |
Primary Bedroom |
2.59 m |
2.59 m |
2.59 m x 2.59 m |
https://www.realtor.ca/real-estate/27615391/109-blackstone-crane-lake-road-seguin

























