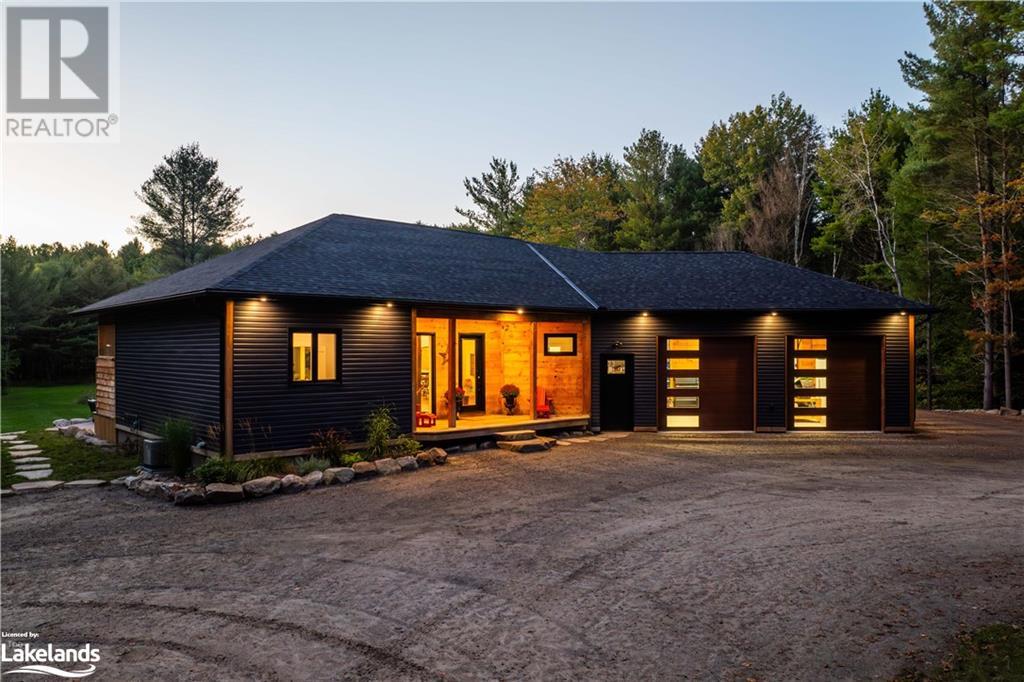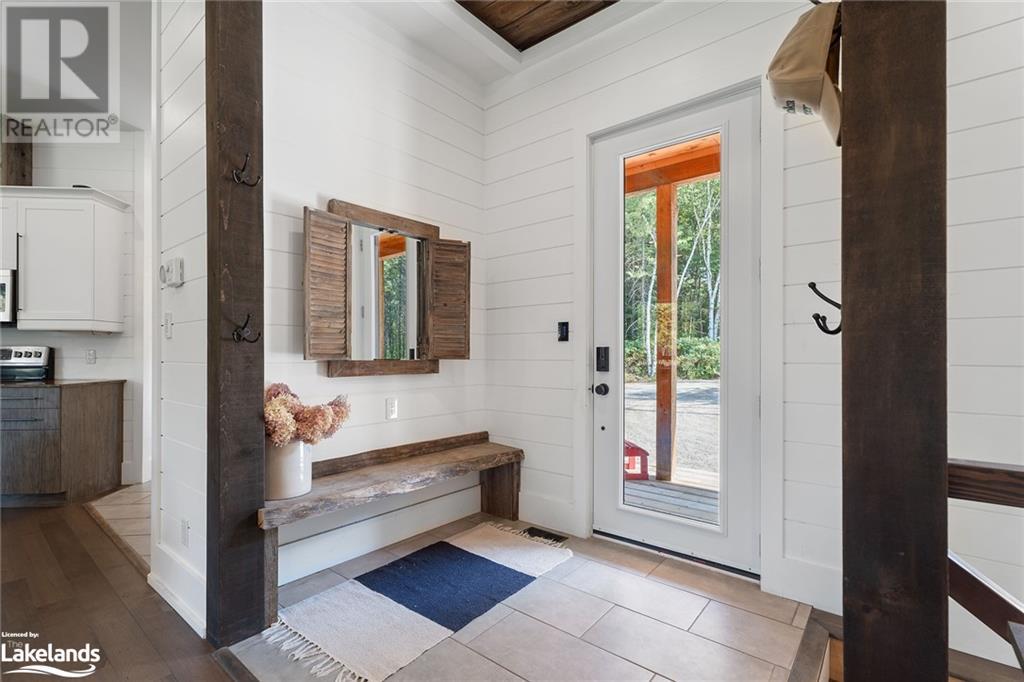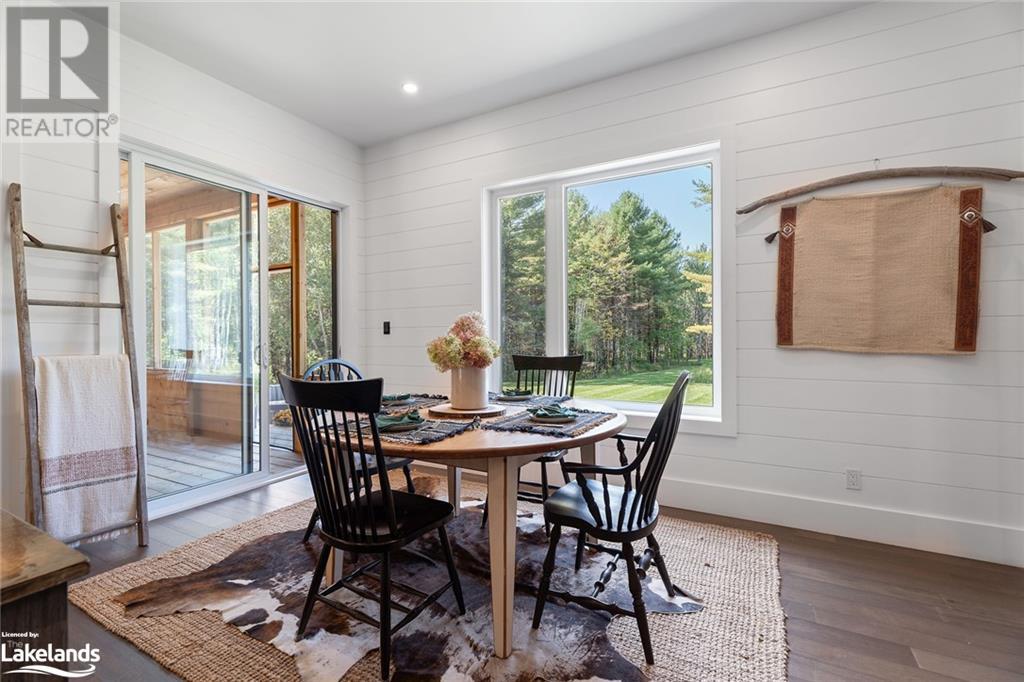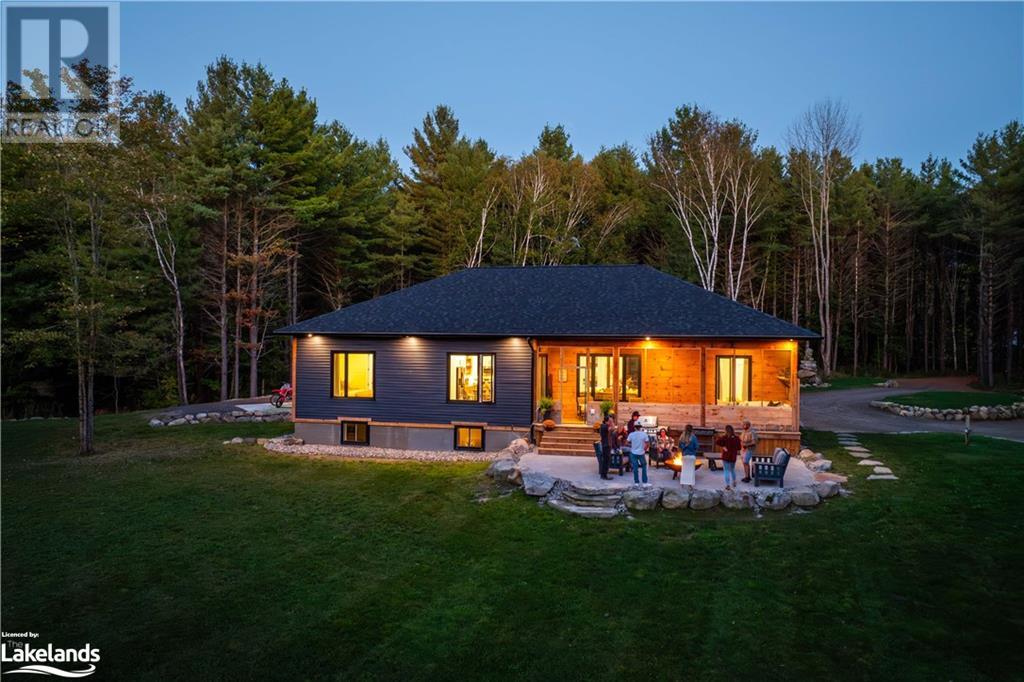1088 Golden Beach Road Bracebridge, Ontario P1L 1W8
$1,389,500
Just three minutes from the lively heart of Bracebridge, this custom-built home offers an irresistible fusion of contemporary luxury and rustic charm. This property is on 6.73 acres, the expansive flat yard, complete with a sparkling man-made pond, invites endless possibilities in this covenant neighbourhood. Inside, you're welcomed by a space that effortlessly blends sophistication with coziness. The open-concept design bathes the home in natural light, while the luxurious inset barn board ceilings and cutting-edge Control 4 smart lighting system that adds a touch of sophistication to the rustic ambiance. The custom-designed kitchen, with its walk-in pantry, flows seamlessly into a cozy Muskoka room—a perfect spot for morning coffee while soaking in the view while your kids play. Whether hosting summer BBQs or gathering for family meals, this home makes entertaining not just easy but tempting at every opportunity. Craftsmanship, custom finishes, and unique design choices are evident in every detail—including the innovative drive-through 2 car attached garage with a wash pad, outdoor shower, and in-floor heating. This space is ideal for the avid adventurer or hobbyist looking for a functional yet stylish retreat with 840 sq/ft. Whether you’re parking toys, working on projects, or prepping for a day on the lake, this garage delivers unmatched convenience. With 3 spacious bedrooms and 4 beautifully designed bathrooms, this home is perfect for families or retirees looking to settle into the Muskoka lifestyle. The oversized master suite, complete with a spa-inspired walk-in shower and a walk-in closet plus a scenic backyard views, is a peaceful escape within the home. Located on sought-after Golden Beach Road, you’re just minutes from Lake Muskoka, a local marina, and premier golf courses. With downtown Bracebridge nearby, you have the best of both worlds: rural beauty and urban convenience where every detail is designed for living life to the fullest. (id:46274)
Open House
This property has open houses!
10:00 am
Ends at:1:00 pm
Property Details
| MLS® Number | 40651687 |
| Property Type | Single Family |
| AmenitiesNearBy | Airport, Beach, Golf Nearby, Hospital, Marina, Schools |
| CommunicationType | High Speed Internet |
| CommunityFeatures | School Bus |
| EquipmentType | Propane Tank |
| Features | Southern Exposure, Wet Bar, Country Residential |
| ParkingSpaceTotal | 10 |
| RentalEquipmentType | Propane Tank |
Building
| BathroomTotal | 3 |
| BedroomsAboveGround | 3 |
| BedroomsTotal | 3 |
| Appliances | Dishwasher, Dryer, Microwave, Refrigerator, Stove, Water Softener, Wet Bar, Washer |
| ArchitecturalStyle | Bungalow |
| BasementDevelopment | Partially Finished |
| BasementType | Partial (partially Finished) |
| ConstructedDate | 2023 |
| ConstructionMaterial | Wood Frame |
| ConstructionStyleAttachment | Detached |
| CoolingType | Central Air Conditioning |
| ExteriorFinish | Wood |
| Fixture | Ceiling Fans |
| HalfBathTotal | 1 |
| HeatingFuel | Propane |
| HeatingType | In Floor Heating, Forced Air |
| StoriesTotal | 1 |
| SizeInterior | 2780 Sqft |
| Type | House |
| UtilityWater | Drilled Well |
Parking
| Attached Garage |
Land
| AccessType | Water Access, Road Access, Highway Access |
| Acreage | Yes |
| LandAmenities | Airport, Beach, Golf Nearby, Hospital, Marina, Schools |
| Sewer | Septic System |
| SizeIrregular | 6.73 |
| SizeTotal | 6.73 Ac|5 - 9.99 Acres |
| SizeTotalText | 6.73 Ac|5 - 9.99 Acres |
| ZoningDescription | Ru |
Rooms
| Level | Type | Length | Width | Dimensions |
|---|---|---|---|---|
| Basement | Sitting Room | 9'0'' x 10'11'' | ||
| Basement | 3pc Bathroom | 10'1'' x 9'11'' | ||
| Basement | Recreation Room | 44'2'' x 22'2'' | ||
| Main Level | 2pc Bathroom | 5'0'' x 6'0'' | ||
| Main Level | Laundry Room | 6'1'' x 6'7'' | ||
| Main Level | 5pc Bathroom | 9'6'' x 8'5'' | ||
| Main Level | Primary Bedroom | 16'2'' x 13'9'' | ||
| Main Level | Bedroom | 11'10'' x 9'10'' | ||
| Main Level | Bathroom | 8'5'' x 4'11'' | ||
| Main Level | Bedroom | 14'2'' x 10'0'' | ||
| Main Level | Porch | 29'5'' x 7'8'' | ||
| Main Level | Kitchen | 14'8'' x 19'7'' | ||
| Main Level | Living Room | 17'9'' x 22'1'' |
https://www.realtor.ca/real-estate/27476974/1088-golden-beach-road-bracebridge
Interested?
Contact us for more information





















































