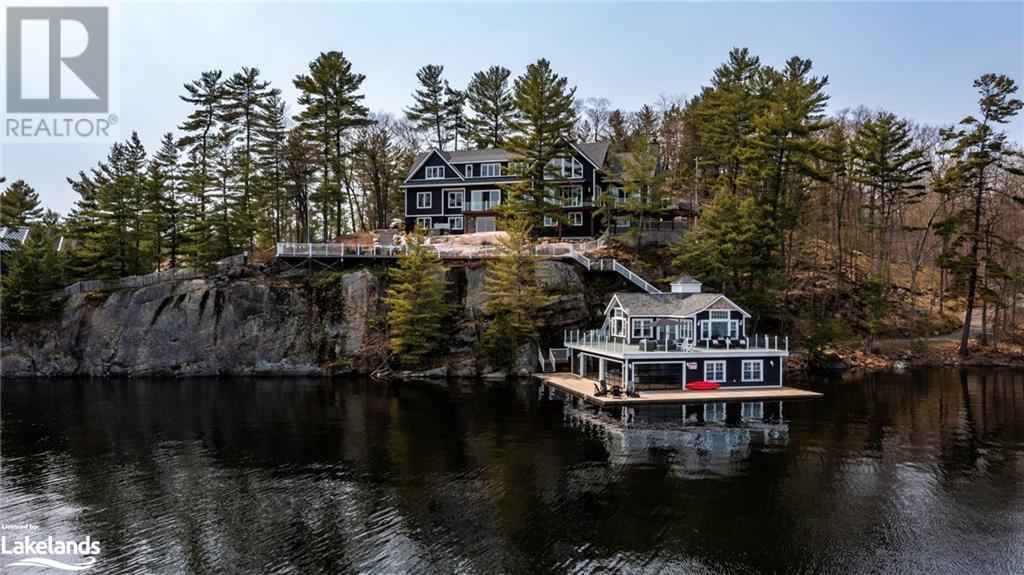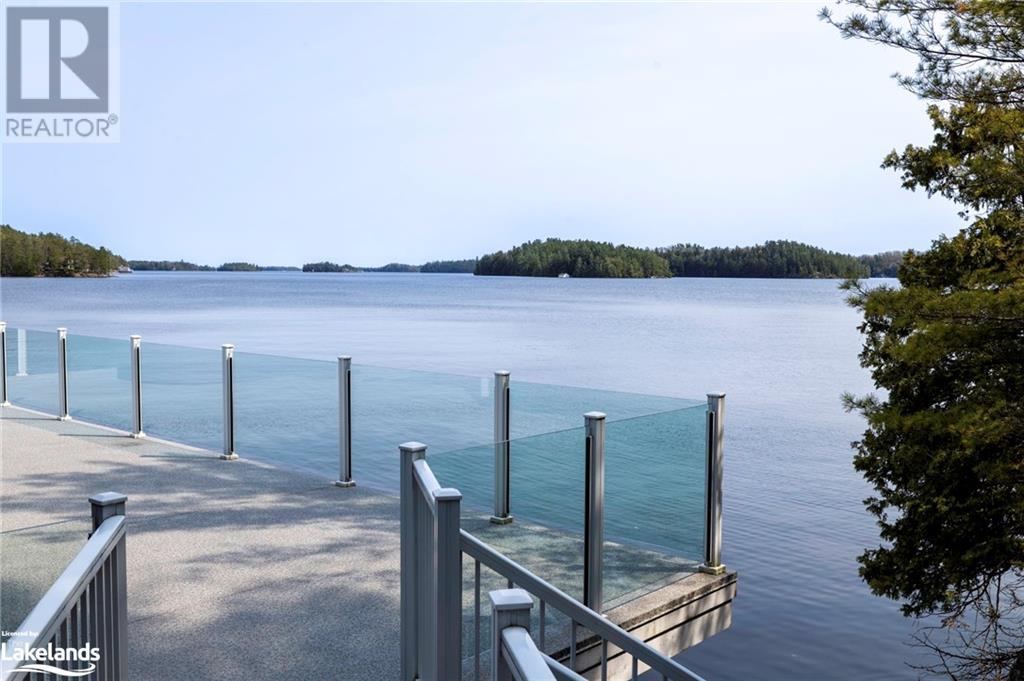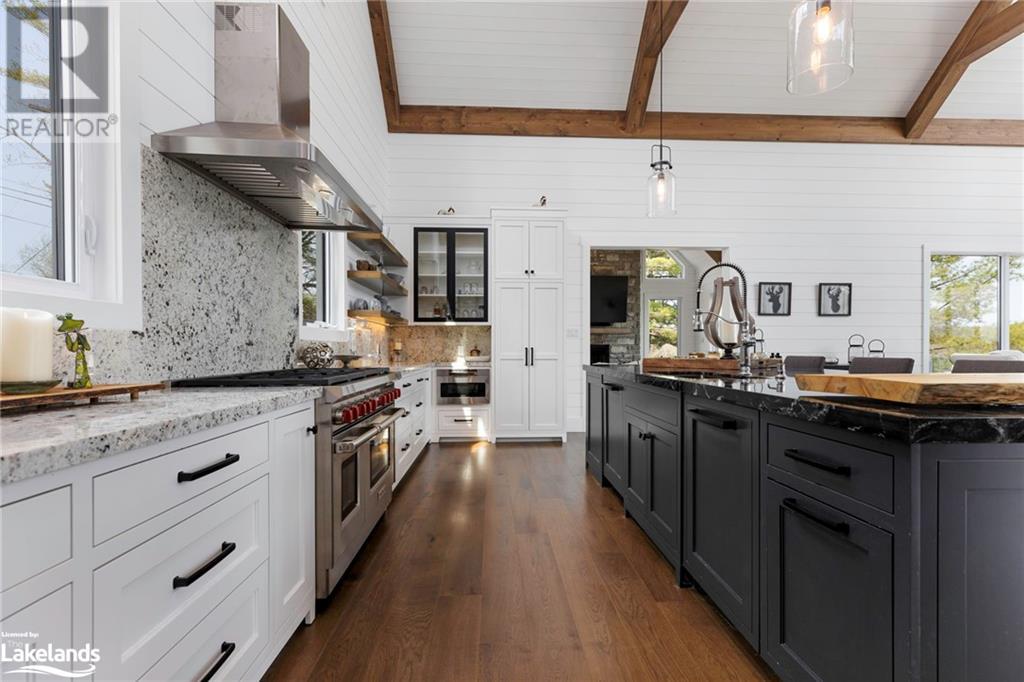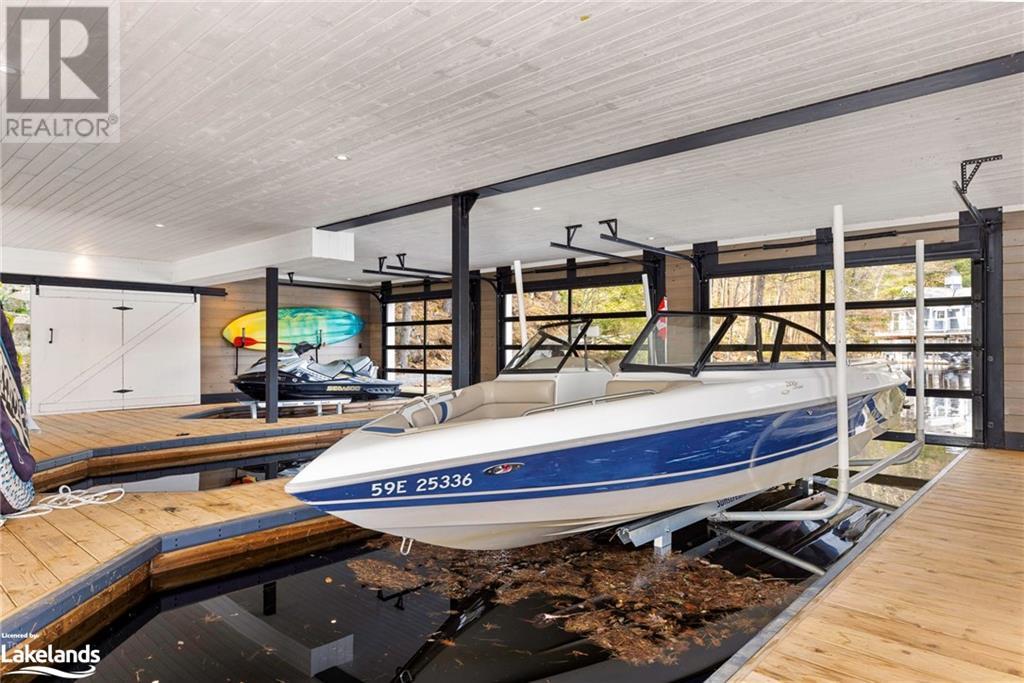4 Bedroom
5 Bathroom
5692 sqft
2 Level
Central Air Conditioning
Forced Air
Waterfront
$10,595,000
This spectacular property commands breathtaking Southwesterly views across Lake Muskoka, creating an idyllic retreat. The estate is anchored by a 4-bedroom/5 bath lakehouse with an additional office space, perched atop a stunning rock face. It features a lower-level recreation room complete with a home theatre, sauna, and gym, alongside an attached one-car garage. The grounds are a masterpiece of design, featuring extensive landscaping and meticulous gardens that enhance the tranquil setting. A hot tub and a strategically placed firepit offer exceptional views and relaxation spots. Inside, the home boasts an open-concept living and dining area with a cozy gas fireplace, providing a perfect panorama of the lake. The spacious kitchen is ideally set up for entertaining. The Muskoka room, a highlight with its wood-burning fireplace, opens onto a walkout barbecue deck. A golf cart pathway winds down to an impressive three-slip boathouse, which houses 2 bedrooms, an upper and lower bath, a kitchenette, and an inviting living area which leads out to a magnificent sundeck, offering a private space to enjoy the serene water views. The property’s prime location near Port Carling and Bracebridge offers convenient access to local amenities while maintaining a sense of secluded luxury.. (id:46274)
Property Details
|
MLS® Number
|
40587127 |
|
Property Type
|
Single Family |
|
AmenitiesNearBy
|
Golf Nearby |
|
EquipmentType
|
Propane Tank |
|
Features
|
Southern Exposure, Crushed Stone Driveway, Country Residential |
|
ParkingSpaceTotal
|
9 |
|
RentalEquipmentType
|
Propane Tank |
|
ViewType
|
Direct Water View |
|
WaterFrontType
|
Waterfront |
Building
|
BathroomTotal
|
5 |
|
BedroomsAboveGround
|
4 |
|
BedroomsTotal
|
4 |
|
Appliances
|
Dishwasher, Dryer, Refrigerator, Sauna, Stove, Washer, Hood Fan, Hot Tub |
|
ArchitecturalStyle
|
2 Level |
|
BasementDevelopment
|
Finished |
|
BasementType
|
Full (finished) |
|
ConstructionMaterial
|
Wood Frame |
|
ConstructionStyleAttachment
|
Detached |
|
CoolingType
|
Central Air Conditioning |
|
ExteriorFinish
|
Wood |
|
FireProtection
|
Smoke Detectors, Alarm System |
|
Fixture
|
Ceiling Fans |
|
FoundationType
|
Insulated Concrete Forms |
|
HalfBathTotal
|
1 |
|
HeatingFuel
|
Propane |
|
HeatingType
|
Forced Air |
|
StoriesTotal
|
2 |
|
SizeInterior
|
5692 Sqft |
|
Type
|
House |
|
UtilityWater
|
Lake/river Water Intake |
Parking
Land
|
AccessType
|
Water Access, Road Access |
|
Acreage
|
No |
|
LandAmenities
|
Golf Nearby |
|
Sewer
|
Septic System |
|
SizeFrontage
|
433 Ft |
|
SizeTotalText
|
1/2 - 1.99 Acres |
|
SurfaceWater
|
Lake |
|
ZoningDescription
|
Wr5 |
Rooms
| Level |
Type |
Length |
Width |
Dimensions |
|
Second Level |
Other |
|
|
15'9'' x 26'10'' |
|
Second Level |
2pc Bathroom |
|
|
5'10'' x 7'5'' |
|
Second Level |
Laundry Room |
|
|
19'11'' x 7'8'' |
|
Second Level |
4pc Bathroom |
|
|
9'1'' x 16'1'' |
|
Second Level |
Primary Bedroom |
|
|
16'2'' x 15'0'' |
|
Second Level |
Foyer |
|
|
7'8'' x 24'1'' |
|
Second Level |
Kitchen |
|
|
22'6'' x 11'4'' |
|
Second Level |
Living Room/dining Room |
|
|
22'6'' x 20'10'' |
|
Second Level |
Family Room |
|
|
18'5'' x 19'0'' |
|
Third Level |
5pc Bathroom |
|
|
19'2'' x 8'8'' |
|
Third Level |
Office |
|
|
13'3'' x 8'8'' |
|
Third Level |
Bedroom |
|
|
13'8'' x 13'1'' |
|
Third Level |
3pc Bathroom |
|
|
7'7'' x 13'1'' |
|
Third Level |
Bedroom |
|
|
15'7'' x 13'1'' |
|
Third Level |
Bedroom |
|
|
16'3'' x 12'9'' |
|
Main Level |
Media |
|
|
13'9'' x 25'0'' |
|
Main Level |
Recreation Room |
|
|
39'10'' x 25'0'' |
|
Main Level |
Utility Room |
|
|
8'4'' x 8'3'' |
|
Main Level |
3pc Bathroom |
|
|
13'2'' x 5'4'' |
|
Main Level |
Sauna |
|
|
7'5'' x 5'4'' |
|
Main Level |
Gym |
|
|
21'11'' x 20'5'' |
|
Main Level |
Storage |
|
|
16'11'' x 17'10'' |
https://www.realtor.ca/real-estate/26882243/1086-pennwood-road-unit-11-muskoka-lakes















































